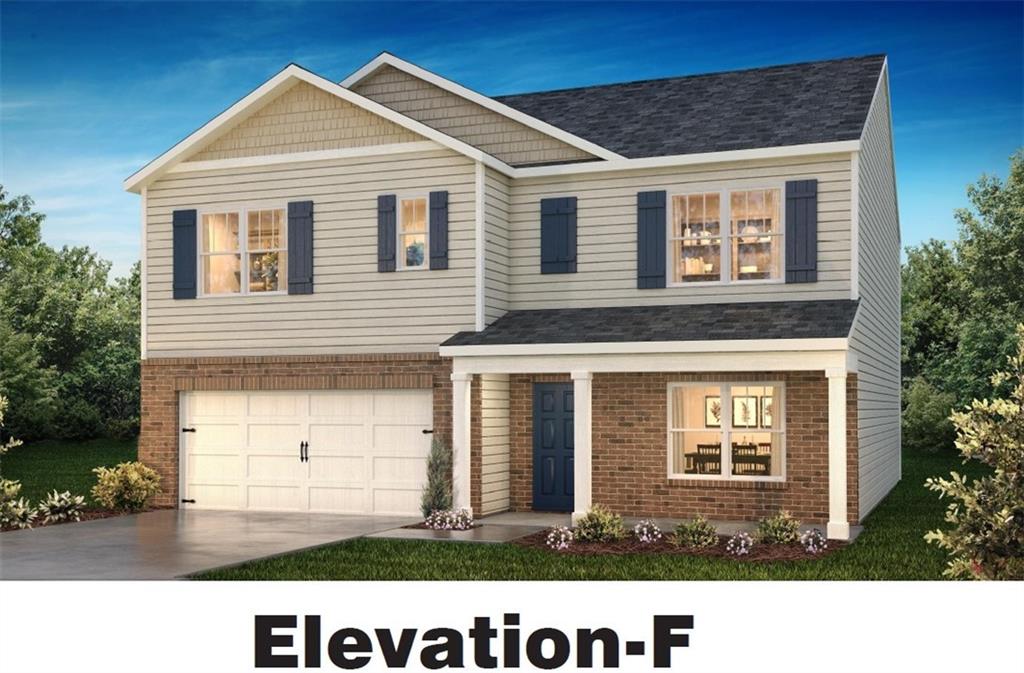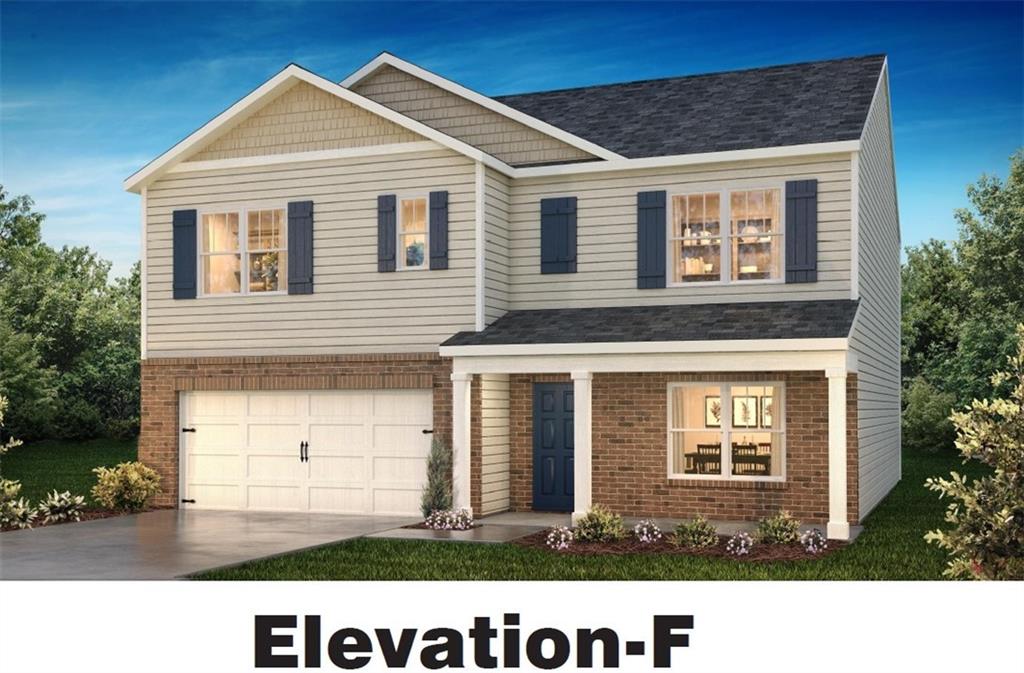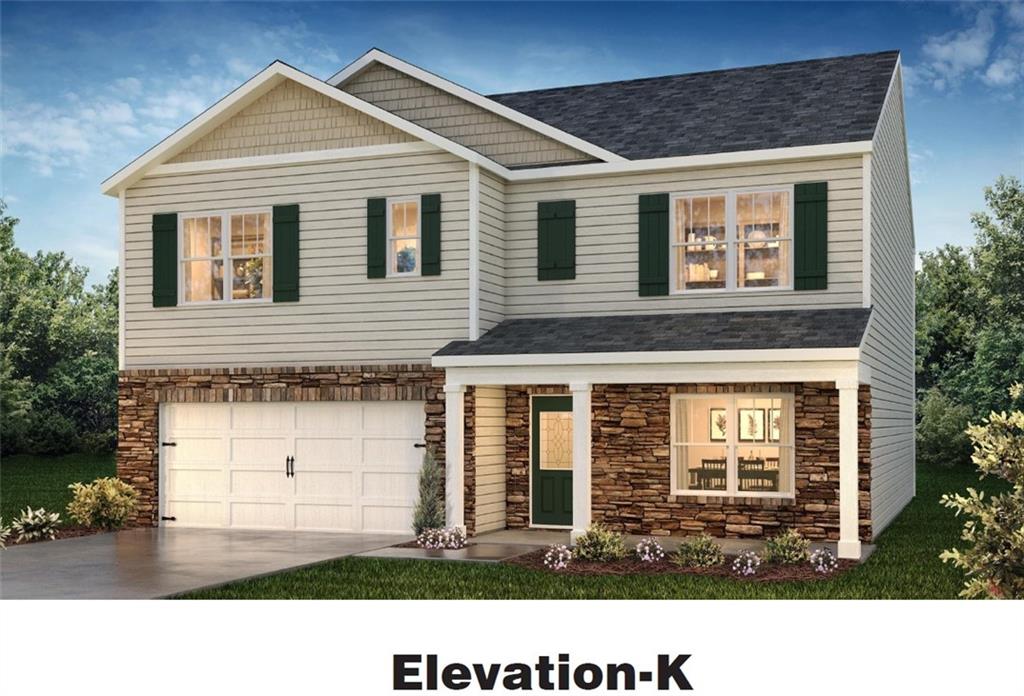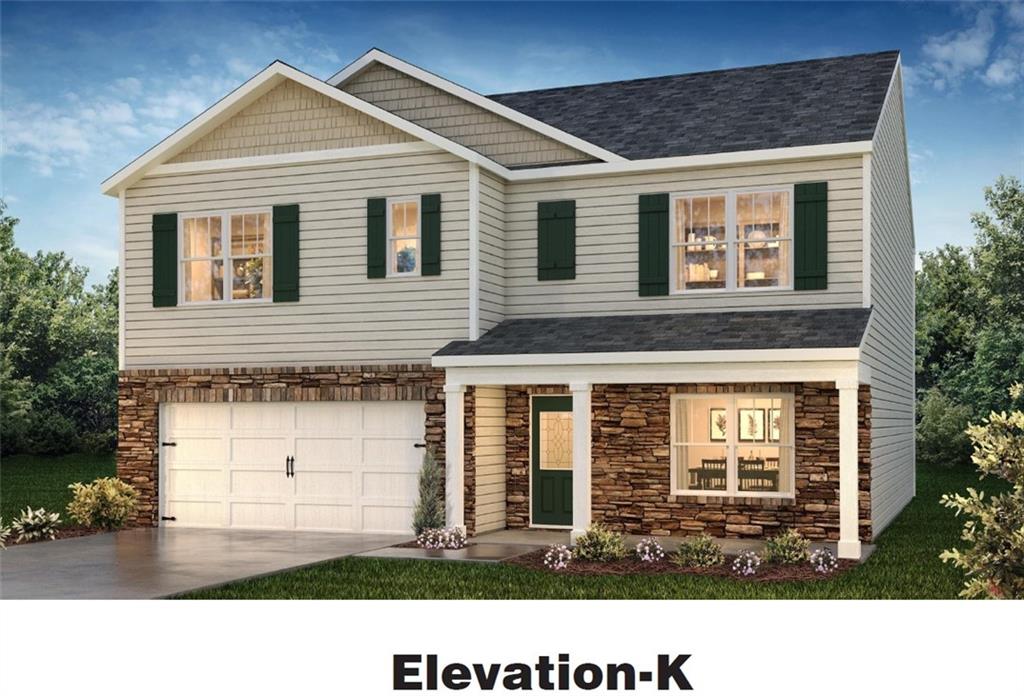513 Whitehall Road, Anderson, SC 29625
MLS# 20274322
Anderson, SC 29625
- 5Beds
- 3Full Baths
- N/AHalf Baths
- 2,250SqFt
- N/AYear Built
- 0.00Acres
- MLS# 20274322
- Residential
- Single Family
- Active
- Approx Time on Market18 days
- Area107-Anderson County,sc
- CountyAnderson
- SubdivisionN/A
Overview
Welcome to this stunning 2-story, 5 bedroom, 3 bath home that has been masterfully restored to its former glory following a house fire. This remarkable transformation is a testament to the dedication and craftsmanship that has gone into making this home a true gem in the heart of Anderson. Every detail of the restoration has been meticulously executed, creating a sanctuary that seamlessly blends the charm of its original design with modern comforts. The open floor plan creates an inviting atmosphere, perfect for both entertaining and daily living. The kitchen is a chef's dream, featuring high-end appliances, quartz countertops, and an island bar. Cooking and hosting are a breeze in this well-appointed space. The primary bedroom is a true retreat, complete with an en-suite bath, two closets, and a perfectly placed transom window that allows multiple options for bed placement. The primary bathroom boasts a spacious walk-in shower equipped with a luxurious rain showerhead, a convenient hand-held spray for effortless cleaning, a generously sized niche for storage, a comfortable bench seat, and a stylish transom window. This property showcases a comprehensive electrical upgrade with a brand new 220v electrical system, HVAC system for optimal comfort, a high-efficiency gas water heater, and the addition of a vapor barrier in the crawl space for enhanced moisture control. In addition, this home has undergone extensive renovations, including all-new plumbing, upgraded decorative lighting fixtures, modern LVT flooring, plush carpeting, and a fresh coat of paint throughout. The exterior of the home has also been lovingly restored. Enjoy outdoor gatherings in the spacious fenced-in backyard, perfect for barbecues and relaxation. The separate 16x24 outbuilding boasts recent improvements, including a newly laid foundation, updated electrical wiring, new siding, and gutter installations. This versatile space is ideal for use as a workshop, art studio, children's play area, or the potential to be converted into a fully functional apartment. Situated in a desirable area, you will have easy access to schools, shopping, numerous parks, and a quick 7 minutes to downtown. Don't miss the opportunity to own this remarkable home that has risen from the ashes to become a symbol of beauty and resilience. Schedule a viewing today and witness the transformation for yourself. This is more than home; it's a testament to the enduring spirit of homeownership.
Association Fees / Info
Hoa: No
Bathroom Info
Full Baths Main Level: 2
Fullbaths: 3
Bedroom Info
Num Bedrooms On Main Level: 2
Bedrooms: Five
Building Info
Style: Craftsman, Traditional
Basement: No/Not Applicable
Foundations: Crawl Space
Age Range: 31-50 Years
Roof: Architectural Shingles
Num Stories: Two
Exterior Features
Exterior Features: Porch-Front, Tilt-Out Windows
Exterior Finish: Brick
Financial
Transfer Fee: No
Original Price: $349,990
Garage / Parking
Storage Space: Garage, Outbuildings
Garage Capacity: 1
Garage Type: Attached Garage
Garage Capacity Range: One
Interior Features
Interior Features: Ceiling Fan, Ceilings-Smooth, Countertops-Quartz, Other - See Remarks, Smoke Detector, Walk-In Closet
Appliances: Dishwasher, Disposal, Microwave - Built in, Refrigerator
Floors: Carpet, Luxury Vinyl Plank
Lot Info
Acres: 0.00
Acreage Range: .25 to .49
Marina Info
Misc
Other Rooms Info
Beds: 5
Master Suite Features: Full Bath, Master on Main Level, Shower Only, Walk-In Closet
Property Info
Type Listing: Exclusive Right
Room Info
Specialty Rooms: Laundry Room, Loft, Office/Study, Workshop
Room Count: 14
Sale / Lease Info
Sale Rent: For Sale
Sqft Info
Sqft Range: 2250-2499
Sqft: 2,250
Tax Info
Tax Year: 2023
County Taxes: 2073
Tax Rate: 6%
Unit Info
Utilities / Hvac
Heating System: Electricity, Heat Pump
Cool System: Central Electric, Central Forced
High Speed Internet: ,No,
Water Sewer: Public Sewer
Waterfront / Water
Lake Front: No
Lake Features: Not Applicable
Water: Public Water
Courtesy of Tracy Bogie of Quantum Realty


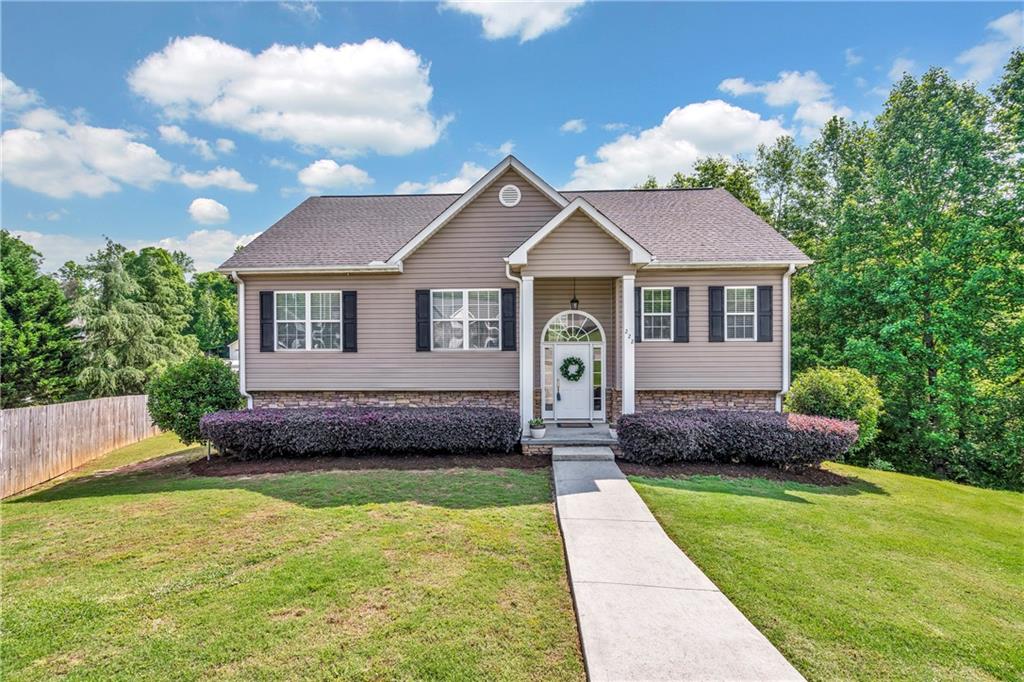
 MLS# 20274772
MLS# 20274772 