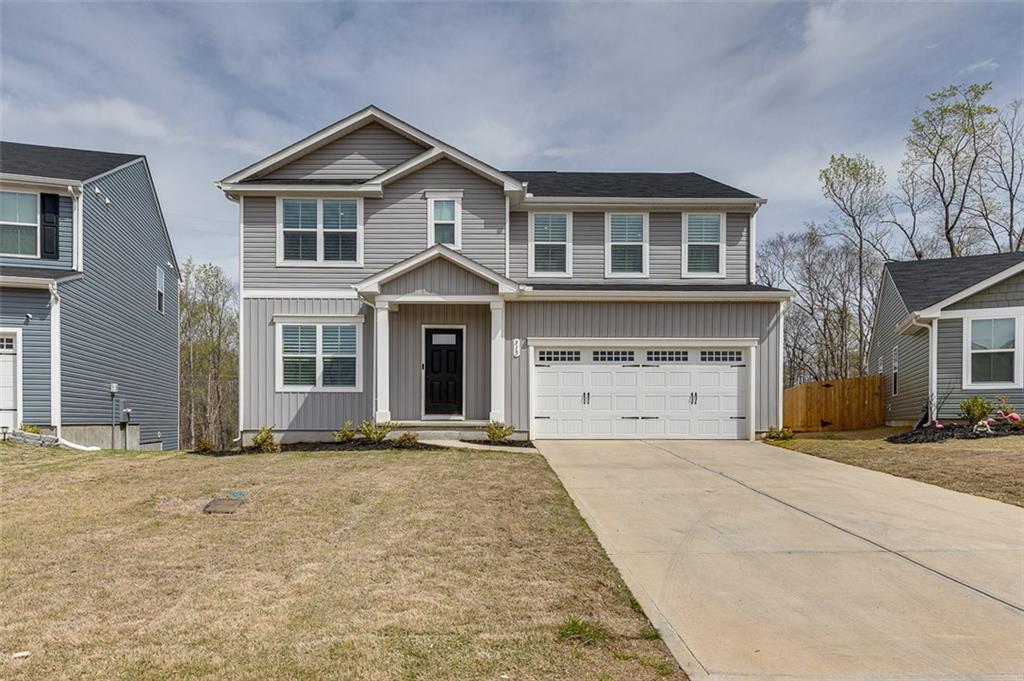101 Harvard Common Court, Easley, SC 29642
MLS# 20272140
Easley, SC 29642
- 4Beds
- 3Full Baths
- N/AHalf Baths
- 2,399SqFt
- N/AYear Built
- 0.55Acres
- MLS# 20272140
- Residential
- Single Family
- Active
- Approx Time on Market1 month, 26 days
- Area104-Anderson County,sc
- CountyAnderson
- SubdivisionSitton Hill
Overview
Welcome to this stunning 4 bedroom, 3 bathroom home with two car attached garage nestled in the prestigious Sitton Hill community, within the sought-after Powdersville Area and Schools. Situated on a spacious corner lot within a mature wooded subdivision, this property boasts exceptional curb appeal and ample parking, professionally landscaped complemented with irrigation system, accent lighting in the flower gardens and trees. Enjoy the charming large front porch - a perfect spot for your morning coffee and to soak in the serene surroundings. Step inside to discover all-new Luxury Vinyl Plank (LVP) flooring throughout the main level and hall upstairs, offering both durability and timeless elegance. The living room welcomes you with abundant natural light and fireplace, creating a cozy atmosphere for relaxation and gatherings. Adjacent to the living room, you'll find the dining area, conveniently located off the kitchen. The updated kitchen is a chef's delight, boasting new stainless steel appliances, granite countertops, new light fixtures, plumbing features, and hardware. Also, the nice pantry provides ample storage space. Retreat to the main level master suite, complete with a dressing area, double closets, and full bath featuring a jetted tub, offering the ultimate in relaxation and comfort. Upstairs, three generously sized bedrooms await. The bedrooms upstairs have been freshly carpeted, ensuring comfort and style. Each bathroom has been tastefully updated with new lighting, faucets, chair height toilets, and granite countertops, adding a touch of luxury to everyday living. Step outside to the freshly stained back deck, ready to accommodate your entertainment needs and providing the perfect setting for outdoor gatherings and relaxation. With its desirable location, impeccable upgrades, and inviting spaces, this home offers a lifestyle of comfort, convenience, and sophistication. Don't miss the opportunity to make it yours! Schedule your showing today. 20 minutes from downtown Greenville 35 minutes to GSP International Airport and close to I-85.
Association Fees / Info
Hoa Fees: 150
Hoa Fee Includes: Street Lights
Hoa: Yes
Community Amenities: Common Area
Hoa Mandatory: 1
Bathroom Info
Full Baths Main Level: 2
Fullbaths: 3
Bedroom Info
Num Bedrooms On Main Level: 1
Bedrooms: Four
Building Info
Style: Traditional
Basement: No/Not Applicable
Foundations: Crawl Space
Age Range: 11-20 Years
Roof: Architectural Shingles
Num Stories: Two
Exterior Features
Exterior Features: Bay Window, Deck, Driveway - Concrete, Insulated Windows, Landscape Lighting, Other - See Remarks, Porch-Front, Some Storm Doors, Underground Irrigation
Exterior Finish: Vinyl Siding
Financial
Gas Co: Fort Hill
Transfer Fee: No
Original Price: $439,900
Price Per Acre: $77,181
Garage / Parking
Storage Space: Garage, Other - See Remarks
Garage Capacity: 2
Garage Type: Attached Garage
Garage Capacity Range: Two
Interior Features
Interior Features: Blinds, Ceiling Fan, Ceilings-Blown, Countertops-Granite, Dryer Connection-Electric, Fireplace, French Doors, Jetted Tub, Other - See Remarks, Smoke Detector, Wood Burning Insert
Appliances: Convection Oven, Dishwasher, Range/Oven-Electric, Refrigerator, Water Heater - Gas
Floors: Carpet, Luxury Vinyl Plank
Lot Info
Lot Description: Corner, Level, Shade Trees, Underground Utilities
Acres: 0.55
Acreage Range: .50 to .99
Marina Info
Misc
Other Rooms Info
Beds: 4
Master Suite Features: Dressing Room, Full Bath, Master on Main Level, Tub - Jetted
Property Info
Inside Subdivision: 1
Type Listing: Exclusive Right
Room Info
Specialty Rooms: Breakfast Area, Loft, Other - See Remarks, Workshop
Sale / Lease Info
Sale Rent: For Sale
Sqft Info
Sqft Range: 2250-2499
Sqft: 2,399
Tax Info
Tax Year: 2023
County Taxes: 1,320.78
Tax Rate: 4%
Unit Info
Utilities / Hvac
Electricity Co: Blue Ridge
Heating System: Gas Pack, Natural Gas
Electricity: Electric company/co-op
Cool System: Central Electric, Central Forced
High Speed Internet: ,No,
Water Co: Powdersville
Water Sewer: Septic Tank
Waterfront / Water
Lake Front: No
Water: Public Water
Courtesy of Francine Powers of Southern Real Estate & Dev.

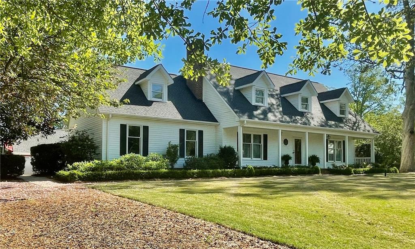
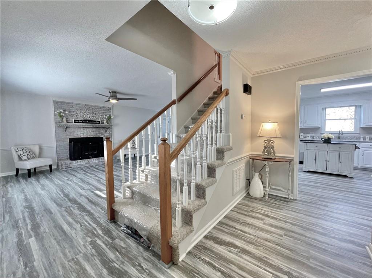
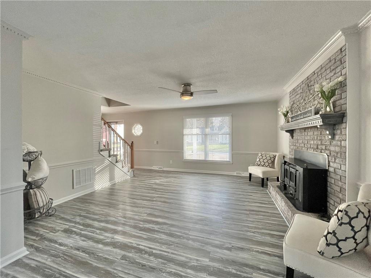
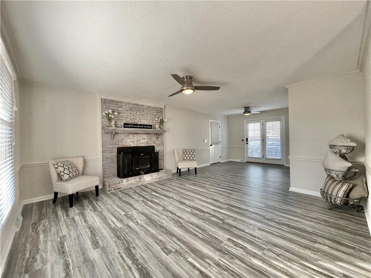
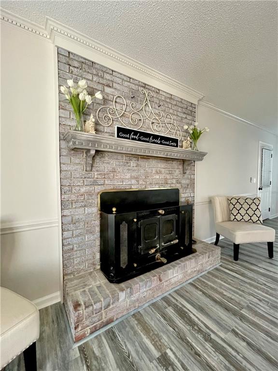
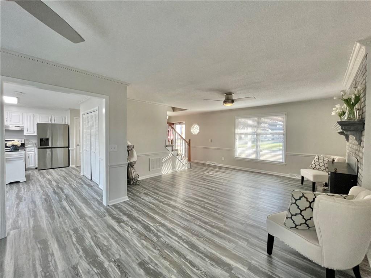
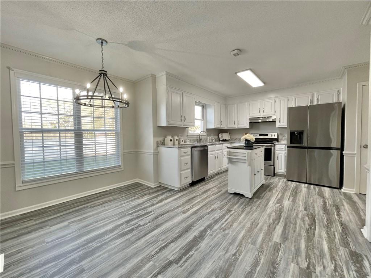
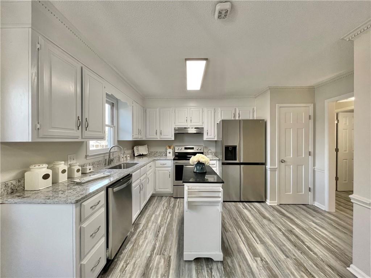
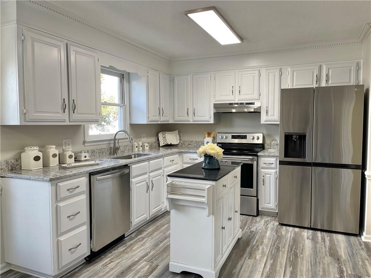
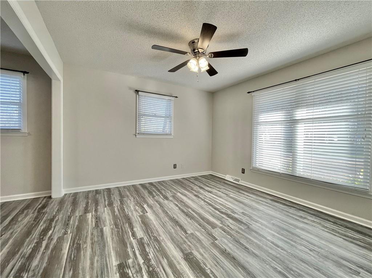
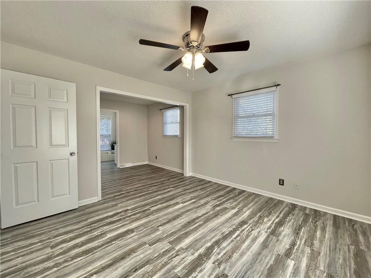
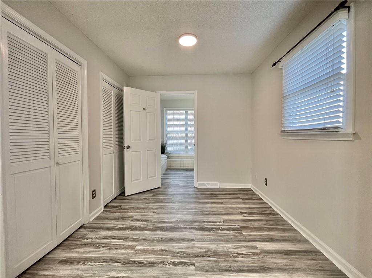
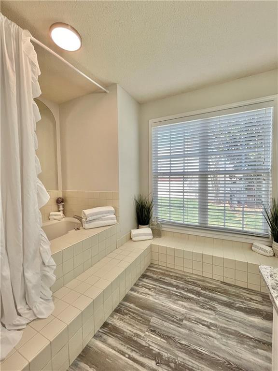
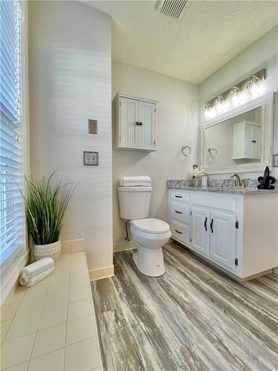
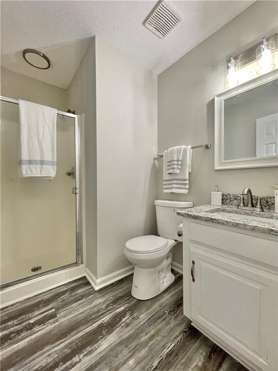
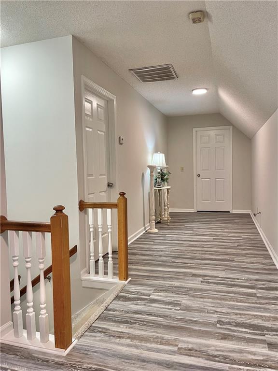
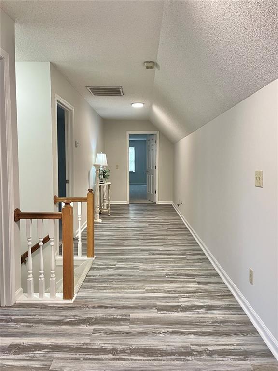
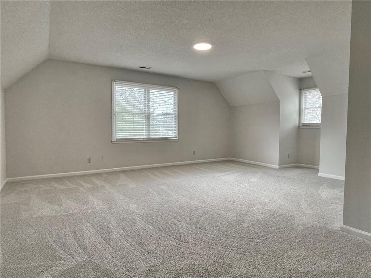
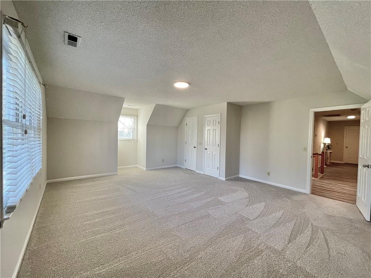
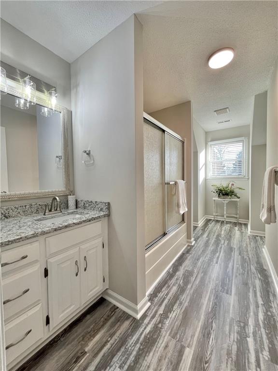
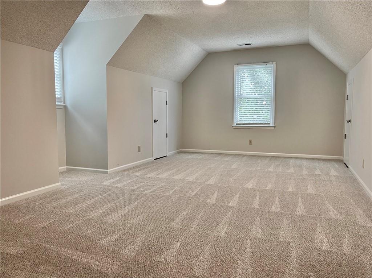
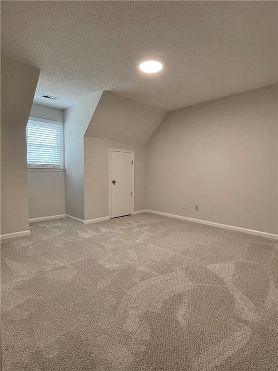
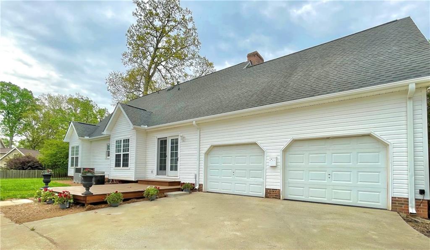
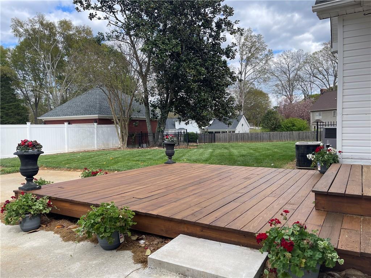
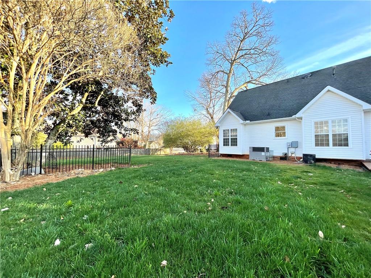
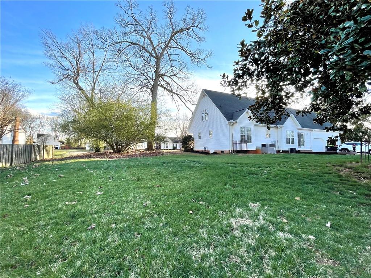
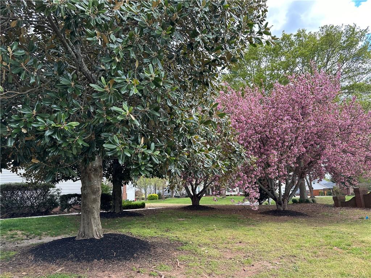
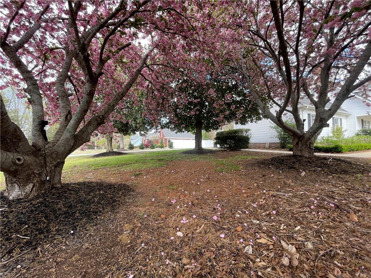
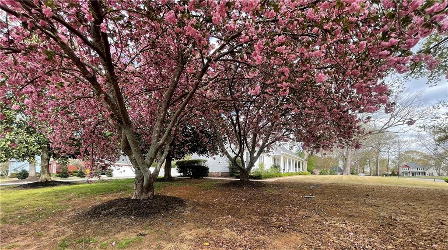
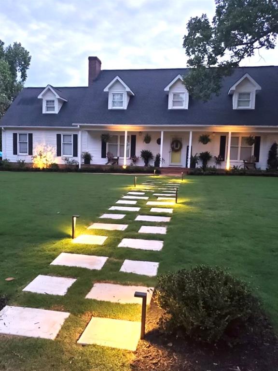
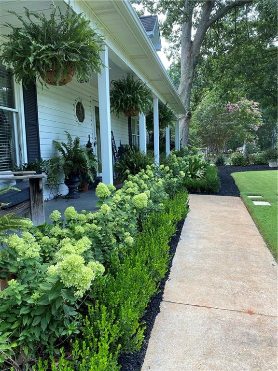
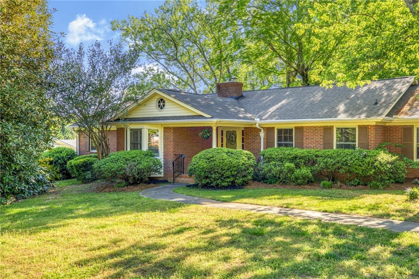
 MLS# 20274239
MLS# 20274239 