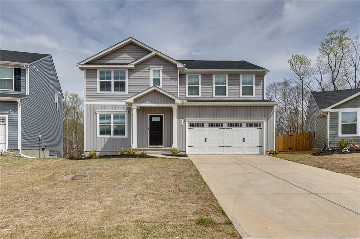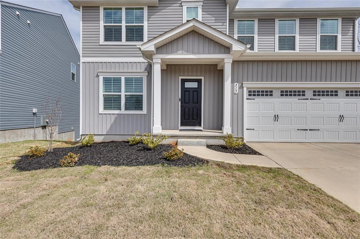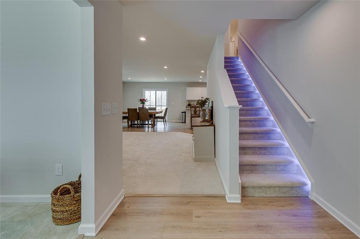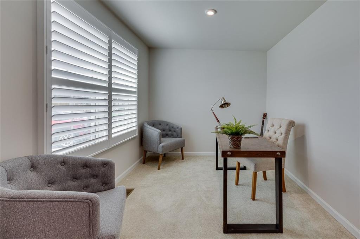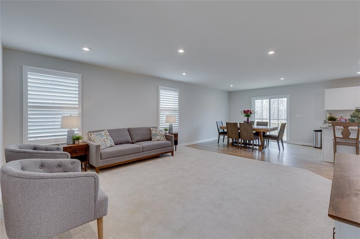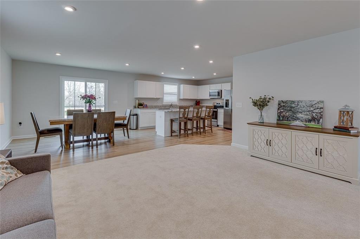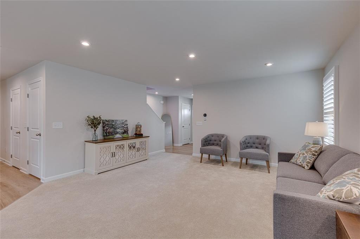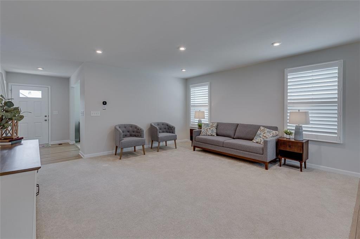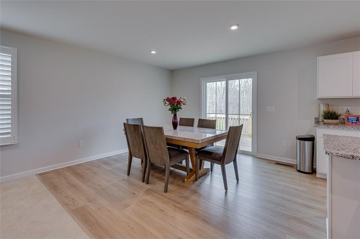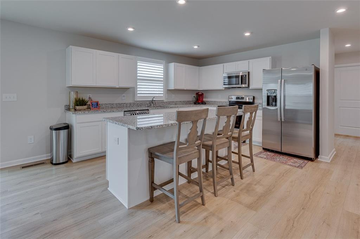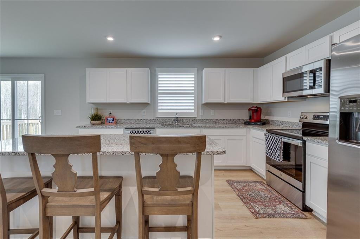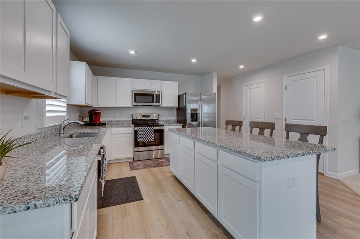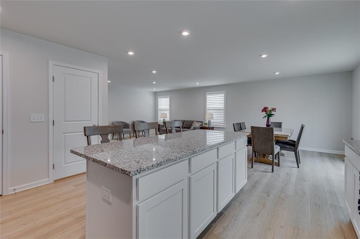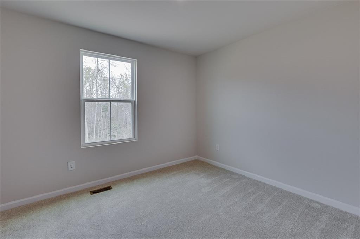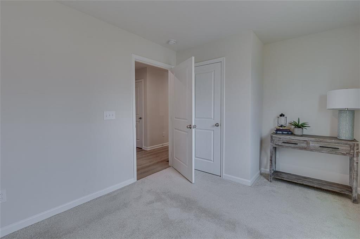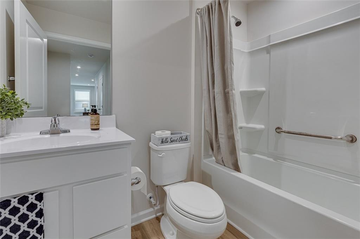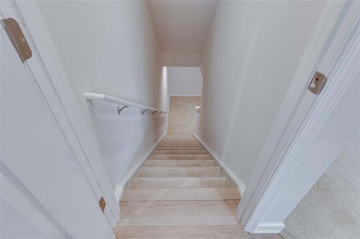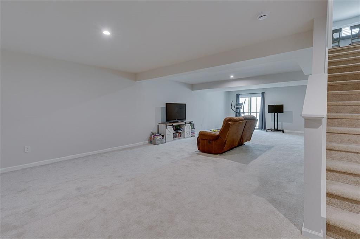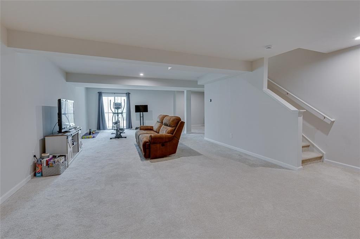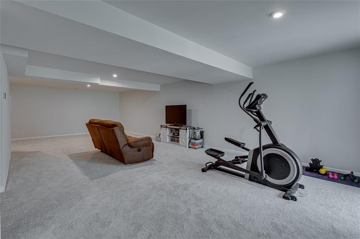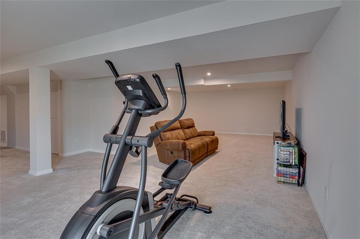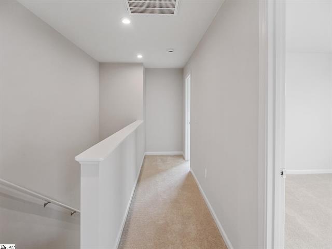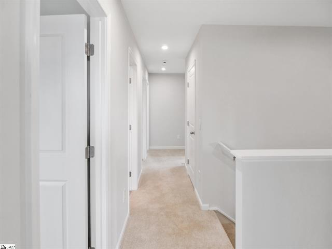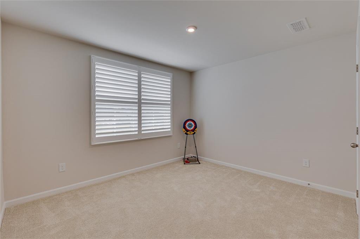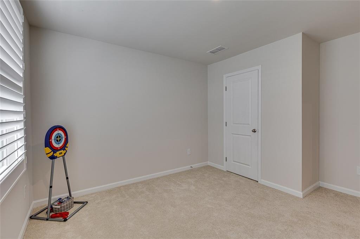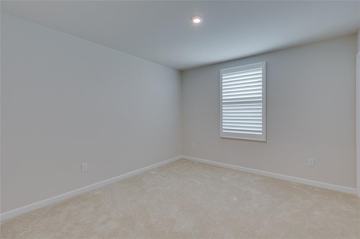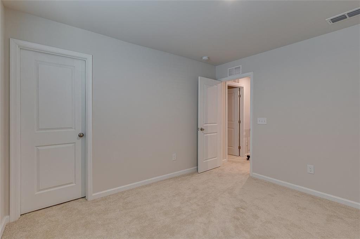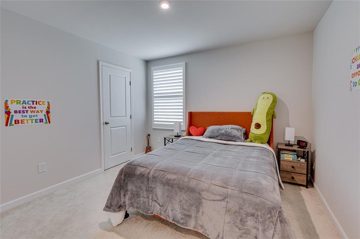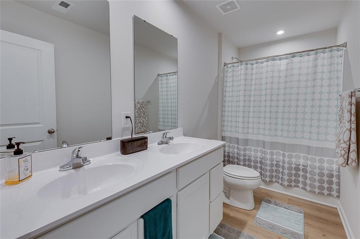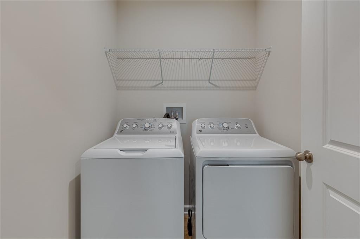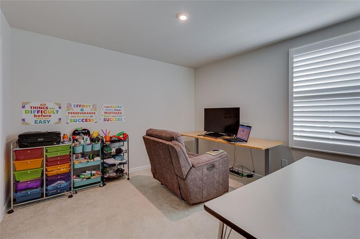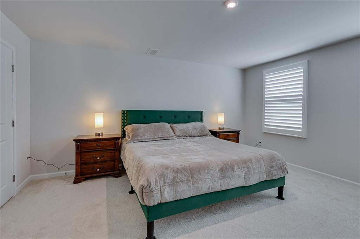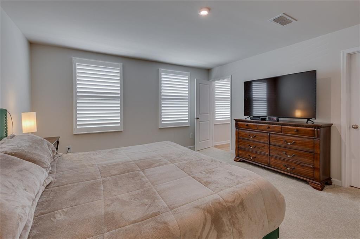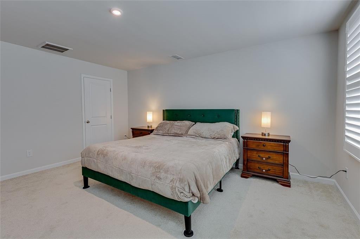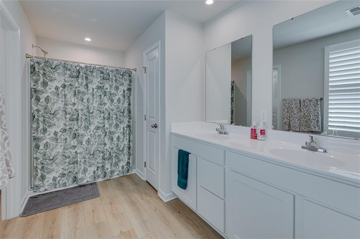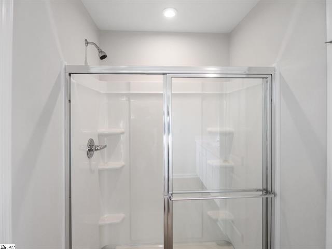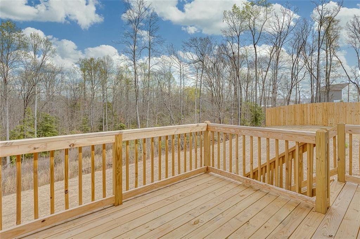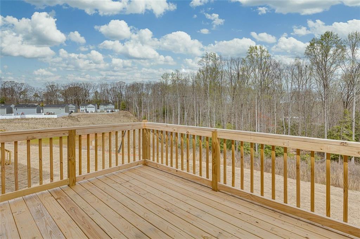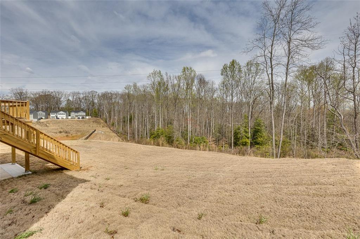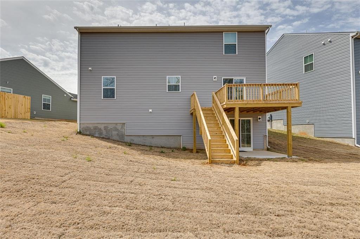315 Callie Way, Easley, SC 29642
MLS# 20272891
Easley, SC 29642
- 6Beds
- 3Full Baths
- N/AHalf Baths
- 3,500SqFt
- 2023Year Built
- 0.20Acres
- MLS# 20272891
- Residential
- Single Family
- Active
- Approx Time on Market1 month, 7 days
- Area304-Pickens County,sc
- CountyPickens
- SubdivisionLily Park
Overview
Welcome to a home that offers boundless possibilities for living and entertaining, including an expansive walk-out basement ready to fulfill your wildest dreams. As you explore this remarkable residence, you'll find a thoughtfully designed main floor featuring an open floor plan with a stunning kitchen, flex room, and a convenient main floor bedroom.The heart of the home is the beautiful kitchen, boasting modern finishes and high-end appliances, seamlessly flowing into the spacious living area, perfect for gatherings and everyday living. Adjacent to the kitchen is a versatile flex room, ideal for a home office, playroom, or formal dining area, catering to your lifestyle needs. Plus, the inclusion of a main floor bedroom ensures convenience for guests or multi-generational living arrangements.Venture upstairs to discover a haven of comfort with five additional bedrooms, including a luxurious master suite and a conveniently located laundry room, ensuring practicality meets efficiency in your daily routine.But the real showstopper awaits in the expansive walk-out basement, where your imagination knows no bounds. With endless possibilities for customization, including a media room, game room, or hobby space, the basement offers the perfect canvas for creating your dream entertainment area. And with plumbing already in place for a full bath, future enhancements are made even easier.Step outside to find that the backyard extends beyond the grass area, offering the potential to expand the yard as desired. Beyond the property lies a serene wooded area, providing a picturesque backdrop and ensuring privacy and tranquility for years to come.Experience the excitement of turning this remarkable space into your own personal sanctuary. Schedule a showing today and let your imagination soar in this incredible home! Follow the link to take a virtual tour of the home layout. This is NOT the home being sold but a rendering from Ryan Homeshttps://www.ryanhomes.com/new-homes/our-homes/virtual-tour/hazel/HZL00
Association Fees / Info
Hoa Fees: 390.00
Hoa Fee Includes: Common Utilities, Street Lights
Hoa: Yes
Community Amenities: Common Area, Pets Allowed, Playground
Hoa Mandatory: 1
Bathroom Info
Full Baths Main Level: 1
Fullbaths: 3
Bedroom Info
Num Bedrooms On Main Level: 1
Bedrooms: 6/+
Building Info
Style: Traditional
Basement: Ceiling - Some 9' +, Ceilings - Smooth, Partially Finished, Walkout
Builder: Ryan
Foundations: Basement
Age Range: 1-5 Years
Roof: Composition Shingles
Num Stories: Three or more
Year Built: 2023
Exterior Features
Exterior Features: Deck, Driveway - Concrete, Insulated Windows, Patio, Porch-Front, Vinyl Windows
Exterior Finish: Vinyl Siding
Financial
Transfer Fee: Unknown
Original Price: $438,000
Price Per Acre: $21,900
Garage / Parking
Storage Space: Basement, Garage
Garage Capacity: 2
Garage Type: Attached Garage
Garage Capacity Range: Two
Interior Features
Interior Features: Attic Stairs-Disappearing, Ceilings-Smooth, Connection - Dishwasher, Connection - Washer, Countertops-Granite, Dryer Connection-Electric, Electric Garage Door, Glass Door, Plantation Shutters, Smoke Detector, Some 9' Ceilings, Sump Pump, Walk-In Closet, Walk-In Shower
Appliances: Convection Oven, Dishwasher, Disposal, Dryer, Microwave - Built in, Refrigerator, Washer, Water Heater - Electric
Floors: Carpet, Laminate, Vinyl
Lot Info
Lot Description: Level, Steep Slope, Wooded
Acres: 0.20
Acreage Range: Under .25
Marina Info
Misc
Usda: Yes
Other Rooms Info
Beds: 6
Master Suite Features: Double Sink, Full Bath, Master on Second Level, Shower Only, Walk-In Closet
Property Info
Inside City Limits: Yes
Inside Subdivision: 1
Type Listing: Exclusive Right
Room Info
Specialty Rooms: Bonus Room, Breakfast Area, Exercise Room, Formal Dining Room, Formal Living Room, Living/Dining Combination, Office/Study
Room Count: 11
Sale / Lease Info
Sale Rent: For Sale
Sqft Info
Basement Unfinished Sq Ft: 32
Basement Finished Sq Ft: 1000-1100
Sqft Range: 3500-3749
Sqft: 3,500
Tax Info
Tax Year: 2023
Tax Rate: 4%
City Taxes: 1789.00
Unit Info
Utilities / Hvac
Utilities On Site: Cable, Electric, Public Sewer, Public Water, Telephone, Underground Utilities
Heating System: Central Electric, Forced Air, Heat Pump
Electricity: Electric company/co-op
Cool System: Central Electric, Central Forced, Heat Pump
High Speed Internet: ,No,
Water Sewer: Public Sewer
Waterfront / Water
Lake Front: No
Water: Public Water
Courtesy of Bryan Graham of Northgroup Real Estate (greenville)

