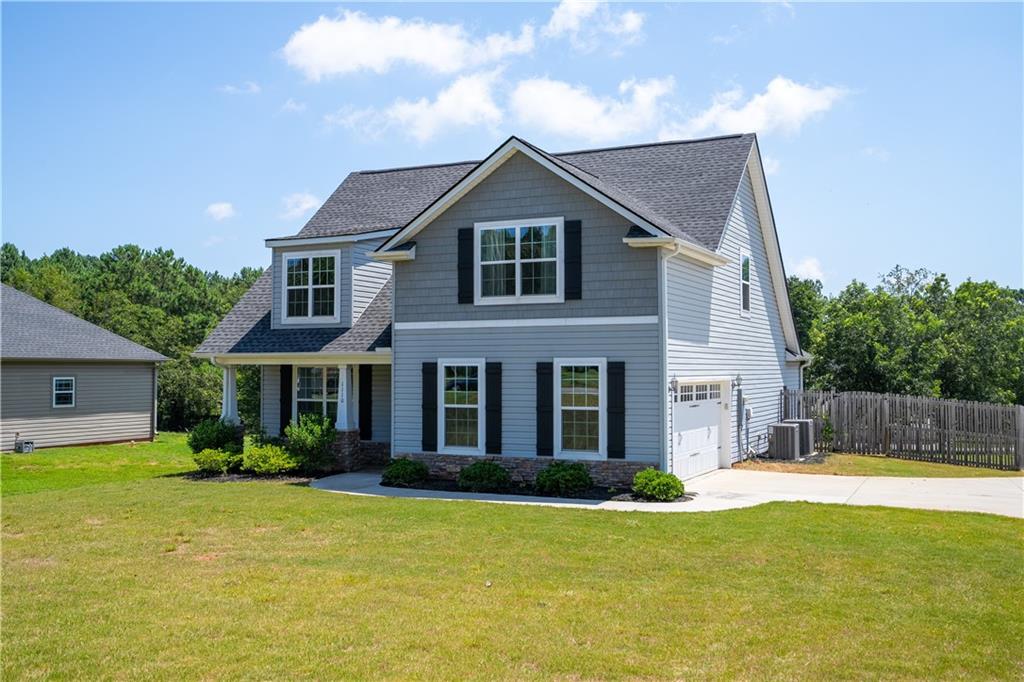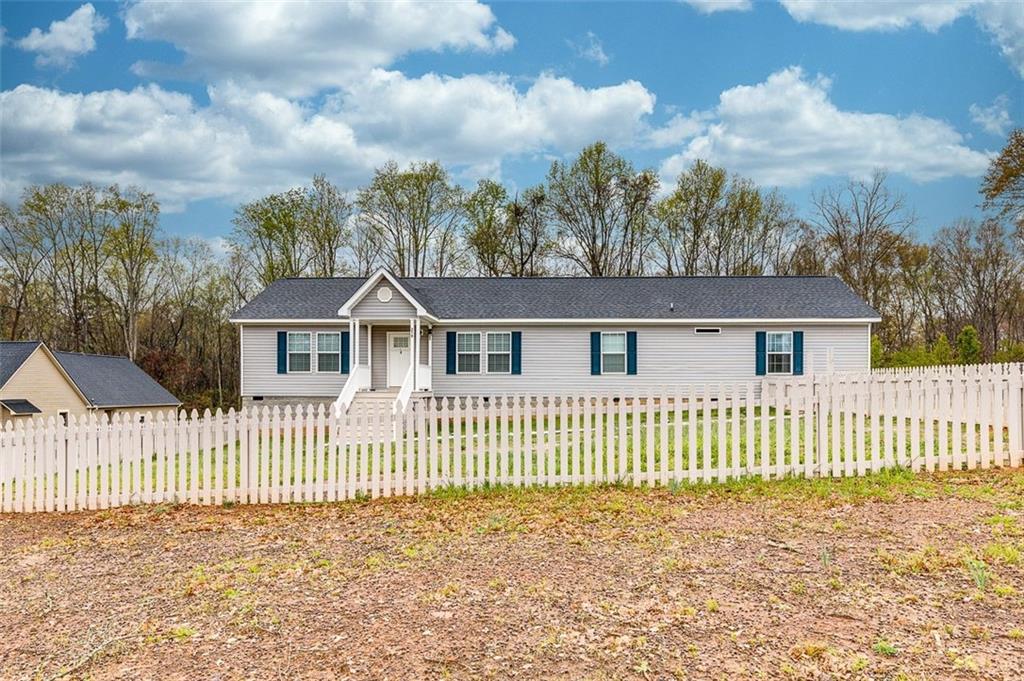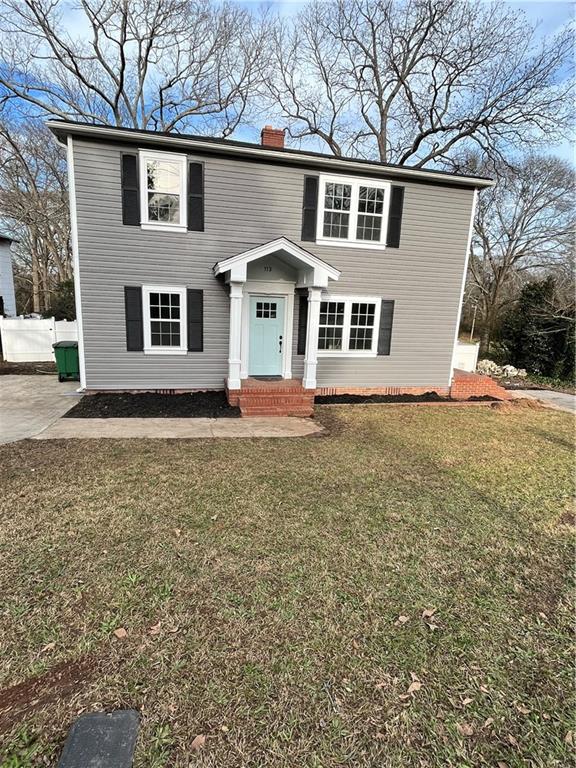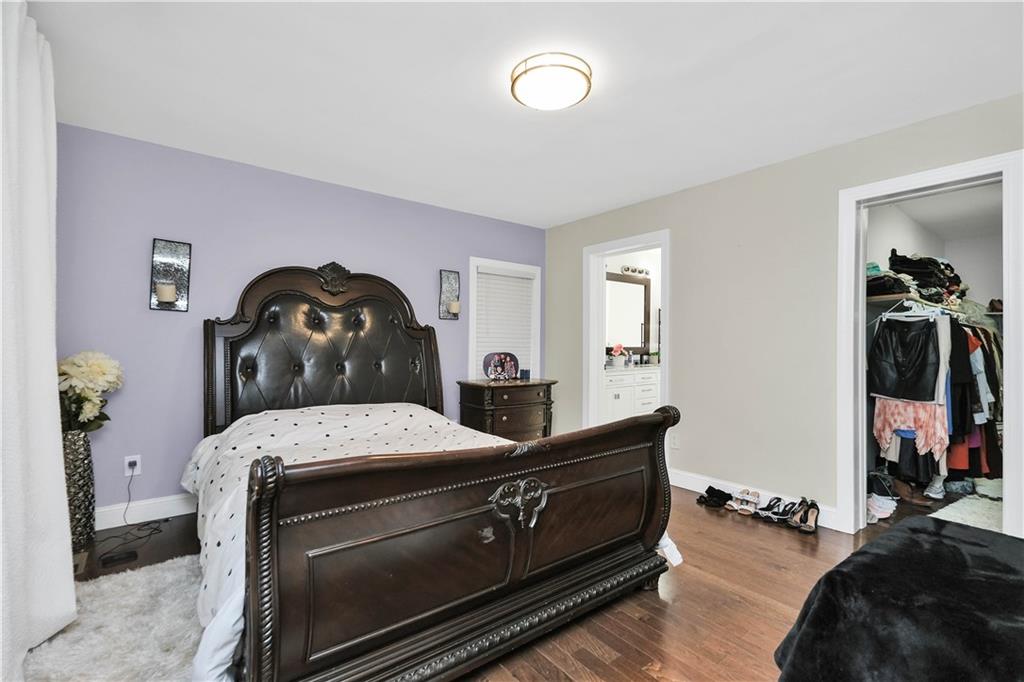9 Saluda Road, Williamston, SC 29697
MLS# 20241142
Williamston, SC 29697
- 4Beds
- 2Full Baths
- 1Half Baths
- 1,992SqFt
- 1977Year Built
- 1.04Acres
- MLS# 20241142
- Residential
- Single Family
- Sold
- Approx Time on Market1 month, 25 days
- Area111-Anderson County,sc
- CountyAnderson
- SubdivisionRiverview Subd
Overview
Welcome to 9 Saluda Rd. This well built, fully brick home comes with 2 lots for a total of just over 1 acre! Convienently located between Anderson and Greenville, Williamston has much to offer inlcuding award winning Anderson School District One schools. Inside the home you will find a foyer, just inside the front door, that will lead you into a large room. Currently set up as a formal dining room, this large space could be used in so many ways and features a fireplace and built in storage! Don't forget to notice the beautiful hardwood floors that run through the majority of the house. On the other end of the dining room, you will find the kitchen. The kitchen is well appointed with plenty of cabinetry and all of the things you need to whip up some delicious meals. Passing through the kitchen will lead you to the cozy but spacious den. here you will find the other fireplace. Down the hall from the den, you will find all of the 3 guest bedrooms, a hall bath, and the master suite. Now that you have made your way through the inside of this lovely home, step into the backyard to find all of the wonderful feeatures waiting for you. Outside this property offers a fully bricked 2 bay garage/workshop; so much space for any hobby that you enjoy. *There is room to add a 3rd garage door, if needed*. There is also multiple carport spaces and a large parking area for all of your guests who are coming over to enjoy your large in-ground pool. The pool was convereted to saltwater a few years ago and is the perfect space to spend time with those you love! Don't forget to check out the gazebo which sits on the additional lot, just a few steps from the pool. A perfect place to host parties or simply a place to relax after long days. Last but certainly not least, there is a small pool house/storage room/laundry room that is just steps outside the backdoor and features a half-bathroom. There is so much to say about this property, but you just need to come see it for yourself!
Sale Info
Listing Date: 07-08-2021
Sold Date: 09-03-2021
Aprox Days on Market:
1 month(s), 25 day(s)
Listing Sold:
2 Year(s), 8 month(s), 15 day(s) ago
Asking Price: $319,900
Selling Price: $305,000
Price Difference:
Reduced By $14,900
How Sold: $
Association Fees / Info
Hoa: No
Bathroom Info
Halfbaths: 1
Full Baths Main Level: 2
Fullbaths: 2
Bedroom Info
Num Bedrooms On Main Level: 4
Bedrooms: Four
Building Info
Style: Ranch
Basement: No/Not Applicable
Foundations: Crawl Space
Age Range: 31-50 Years
Roof: Architectural Shingles
Num Stories: One
Year Built: 1977
Exterior Features
Exterior Features: Driveway - Concrete, Gazebo, Patio, Pool-In Ground, Porch-Front, Some Storm Doors, Tilt-Out Windows, Vinyl Windows
Exterior Finish: Brick
Financial
How Sold: VA
Gas Co: Fort Hill
Sold Price: $305,000
Transfer Fee: No
Original Price: $319,900
Price Per Acre: $30,759
Garage / Parking
Storage Space: Floored Attic, Garage
Garage Capacity: 2
Garage Type: Attached Carport, Detached Garage
Garage Capacity Range: Two
Interior Features
Interior Features: Alarm System-Owned, Attic Stairs-Disappearing, Blinds, Built-In Bookcases, Ceiling Fan, Ceilings-Blown, Connection - Dishwasher, Connection - Washer, Countertops-Laminate, Countertops-Solid Surface, Dryer Connection-Electric, Fireplace - Multiple, Fireplace-Gas Connection, French Doors, Smoke Detector, Walk-In Shower, Washer Connection
Appliances: Convection Oven, Cooktop - Smooth
Floors: Carpet, Ceramic Tile, Hardwood
Lot Info
Lot: 21&22
Lot Description: Corner, Level, Shade Trees
Acres: 1.04
Acreage Range: 1-3.99
Marina Info
Misc
Usda: Yes
Other Rooms Info
Beds: 4
Master Suite Features: Full Bath, Master on Main Level, Shower Only
Property Info
Conditional Date: 2021-07-22T00:00:00
Inside Subdivision: 1
Type Listing: Exclusive Right
Room Info
Specialty Rooms: Living/Dining Combination, Workshop
Room Count: 8
Sale / Lease Info
Sold Date: 2021-09-03T00:00:00
Ratio Close Price By List Price: $0.95
Sale Rent: For Sale
Sold Type: Co-Op Sale
Sqft Info
Sold Appr Above Grade Sqft: 1,781
Sold Approximate Sqft: 1,781
Sqft Range: 1750-1999
Sqft: 1,992
Tax Info
Tax Year: 2020
County Taxes: 667.91
Tax Rate: 4%
Unit Info
Utilities / Hvac
Utilities On Site: Electric, Natural Gas, Public Sewer, Public Water
Electricity Co: Duke
Heating System: Central Electric
Electricity: Electric company/co-op
Cool System: Central Electric
High Speed Internet: ,No,
Water Co: Town of Williamston
Water Sewer: Public Sewer
Waterfront / Water
Lake Front: No
Lake Features: Not Applicable
Water: Public Water
Courtesy of At Home Associates of Bhhs C Dan Joyner - Anderson

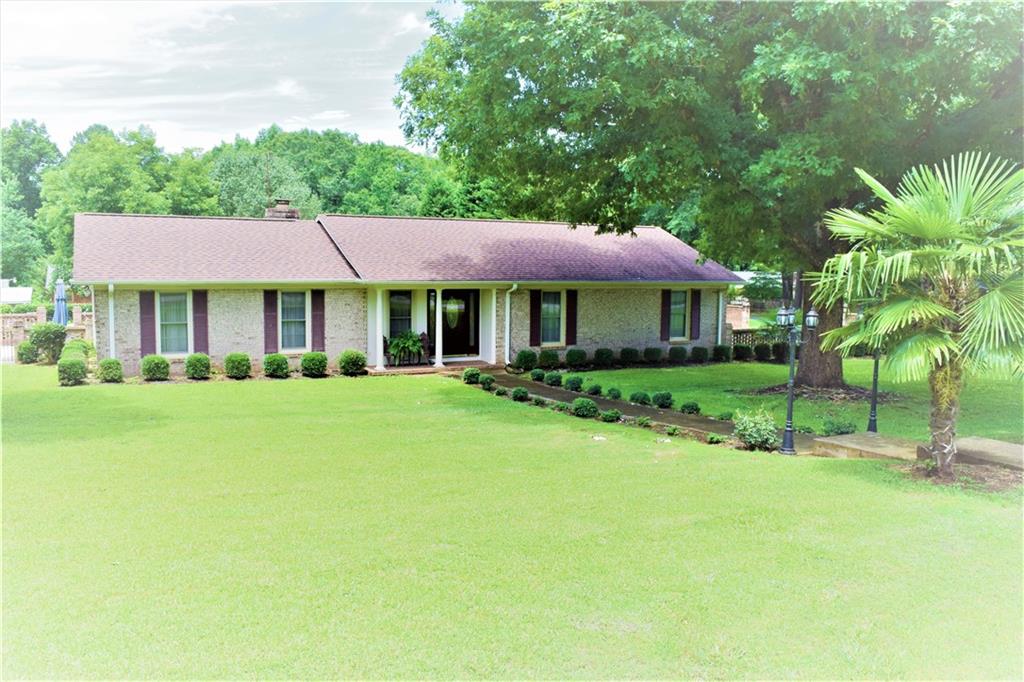
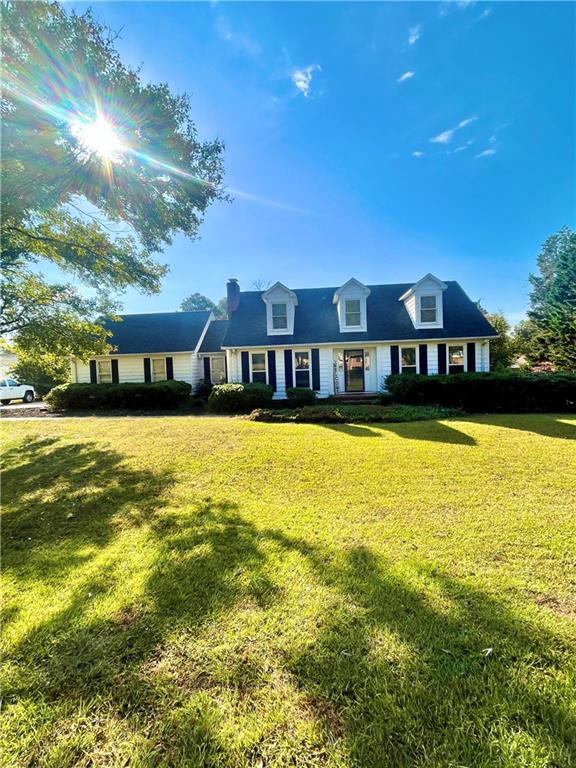
 MLS# 20267527
MLS# 20267527 