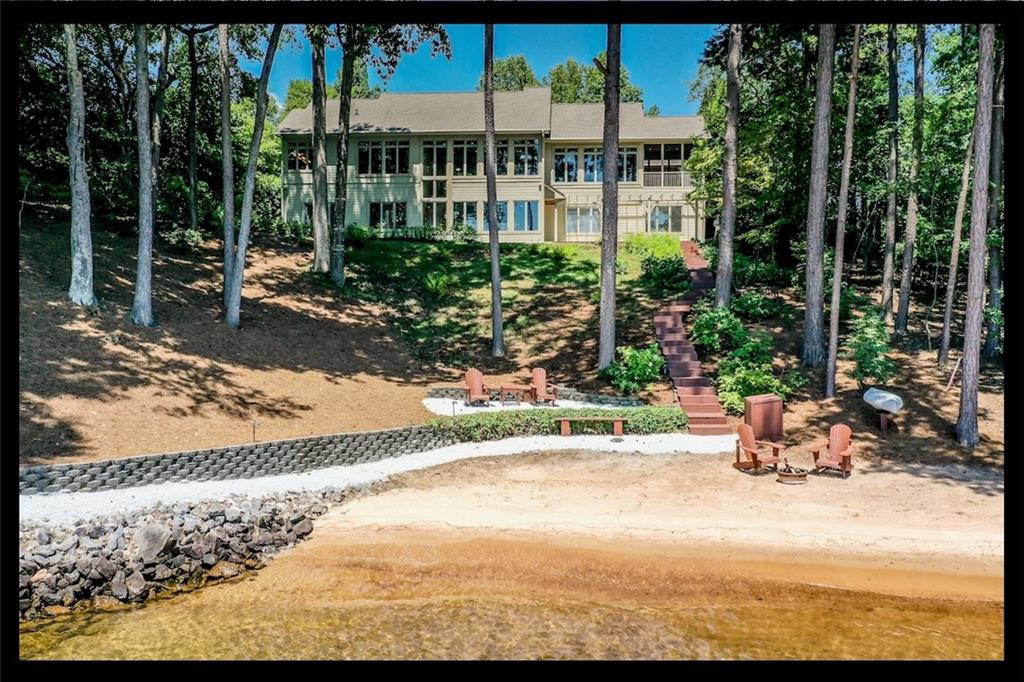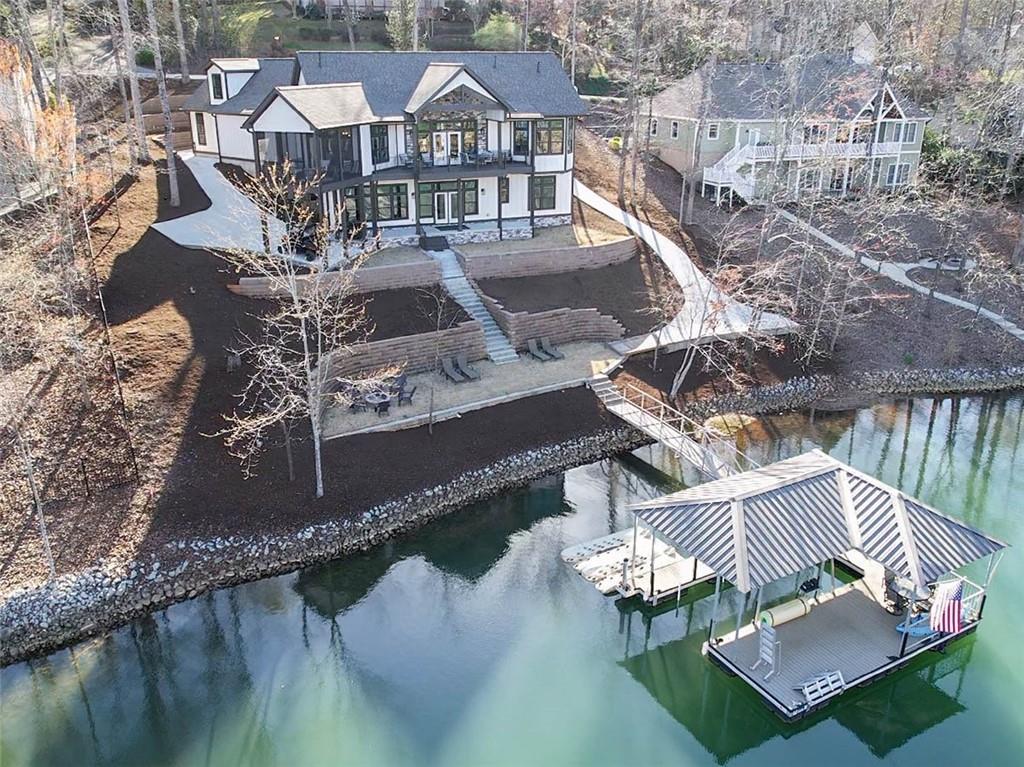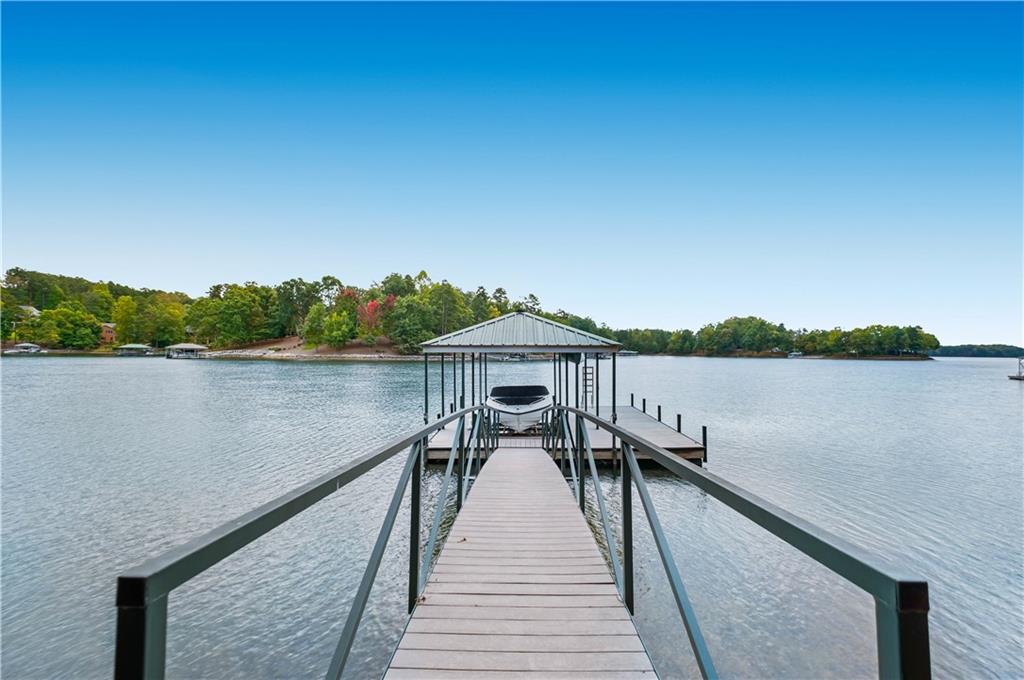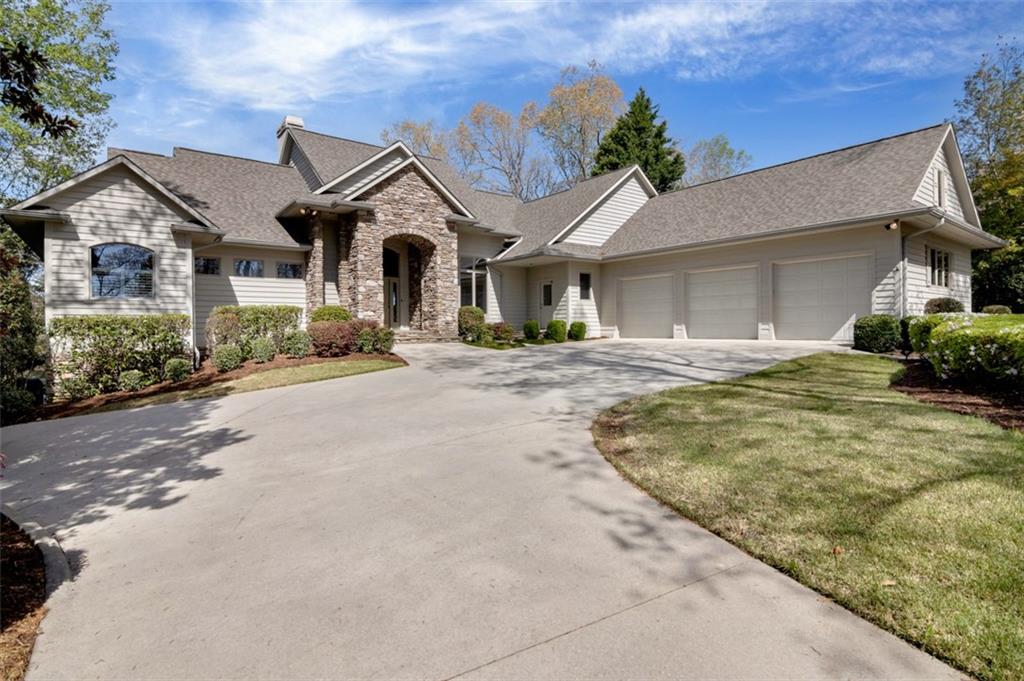812 Kingsford Court, Seneca, SC 29672
MLS# 20259374
Seneca, SC 29672
- 4Beds
- 3Full Baths
- 1Half Baths
- 3,965SqFt
- 2006Year Built
- 0.72Acres
- MLS# 20259374
- Residential
- Single Family
- Sold
- Approx Time on Market3 months, 2 days
- Area205-Oconee County,sc
- CountyOconee
- SubdivisionWestwood Bay
Overview
Craftsman Cottage on the open waters of Lake Keowee. This custom waterfront home is nestled among mature hardwoods with an unobstructed back yard. A meandering drive leads off the street to 812 Kingsford Court. A charming retreat that offers manageability in three lakeview bedrooms with three full baths plus a finished room upstairs, currently used as a den, as an optional fourth sleeping area in addition to several flex rooms to grow if needed. The half bath can easily transform into the fourth full bath to service this space for a total of four full suites. Size is all about a well designed floor plan; additional spaces include a current exercise room, home office, plus two large storage areas and a detached third bay garage with a staircase leading to floored attic. Inside you will find intricate moldings, solid doors, surround sound and large Pella windows. Outdoor features include a stone grill area with a shaded pergola and fireplace. Across the level grass yard is a flagstone patio at the lakeside. The private covered slip dock features a boat lift and distant lake views with a protected cove to the north. Ten minutes to downtown Seneca for dining, shopping and recreation. HOA fee listed includes Spectrum fiber optic community upgrade; choose from 250mbps up to 500mbps.
Sale Info
Listing Date: 02-16-2023
Sold Date: 05-19-2023
Aprox Days on Market:
3 month(s), 2 day(s)
Listing Sold:
11 month(s), 8 day(s) ago
Asking Price: $1,988,000
Selling Price: $1,820,000
Price Difference:
Reduced By $168,000
How Sold: $
Association Fees / Info
Hoa Fees: $1278 w/cb
Hoa Fee Includes: Street Lights
Hoa: Yes
Hoa Mandatory: 1
Bathroom Info
Halfbaths: 1
Num of Baths In Basement: 2
Full Baths Main Level: 1
Fullbaths: 3
Bedroom Info
Bedrooms In Basement: 2
Num Bedrooms On Main Level: 1
Bedrooms: Four
Building Info
Style: Cottage, Craftsman, Traditional
Basement: Ceiling - Some 9' +, Ceilings - Smooth, Cooled, Daylight, Finished, Full, Heated, Inside Entrance, Partially Finished, Walkout, Workshop, Yes
Foundations: Basement
Age Range: 11-20 Years
Roof: Architectural Shingles
Num Stories: Two and One-Half
Year Built: 2006
Exterior Features
Exterior Features: Bay Window, Deck, Driveway - Concrete, Glass Door, Grill - Gas, Insulated Windows, Landscape Lighting, Outdoor Kitchen, Patio, Porch-Front, Porch-Other, Porch-Screened, Underground Irrigation
Exterior Finish: Cement Planks, Stone
Financial
How Sold: Cash
Gas Co: Fort Hill
Sold Price: $1,820,000
Transfer Fee: No
Original Price: $2,239,000
Sellerpaidclosingcosts: NA
Price Per Acre: $27,611
Garage / Parking
Storage Space: Basement, Floored Attic, Garage, Other - See Remarks
Garage Capacity: 3
Garage Type: Attached Garage, Detached Garage
Garage Capacity Range: Three
Interior Features
Interior Features: 2-Story Foyer, Blinds, Built-In Bookcases, Cable TV Available, Cathdrl/Raised Ceilings, Ceiling Fan, Ceilings-Smooth, Connection - Dishwasher, Connection - Washer, Countertops-Granite, Countertops-Solid Surface, Dryer Connection-Electric, Electric Garage Door, Fireplace, Fireplace - Multiple, Fireplace-Gas Connection, French Doors, Gas Logs, Glass Door, Jetted Tub, Plantation Shutters, Smoke Detector, Some 9' Ceilings, Surround Sound Wiring, Tray Ceilings, Walk-In Closet, Walk-In Shower, Washer Connection, Wet Bar, Wood Burning Insert
Appliances: Cooktop - Gas, Dishwasher, Disposal, Microwave - Built in, Refrigerator, Wall Oven, Water Heater - Gas, Wine Cooler
Floors: Carpet, Hardwood, Tile
Lot Info
Lot: 11
Lot Description: Cul-de-sac, Trees - Hardwood, Trees - Mixed, Gentle Slope, Waterfront, Level, Shade Trees, Underground Utilities, Water Access, Water View
Acres: 0.72
Acreage Range: .50 to .99
Marina Info
Dock Features: Covered, Existing Dock, Lift, Light Pole, Power, PWC Parking, Water
Misc
Other Rooms Info
Beds: 4
Master Suite Features: Double Sink, Full Bath, Master on Main Level, Shower - Separate, Sitting Area, Tub - Jetted, Tub - Separate, Walk-In Closet
Property Info
Conditional Date: 2023-03-08T00:00:00
Inside Subdivision: 1
Type Listing: Exclusive Right
Room Info
Specialty Rooms: Bonus Room, Breakfast Area, Exercise Room, Formal Dining Room, Formal Living Room, Keeping Room, Laundry Room, Media Room, Office/Study, Other - See Remarks, Recreation Room, Sun Room, Workshop
Room Count: 15
Sale / Lease Info
Sold Date: 2023-05-19T00:00:00
Ratio Close Price By List Price: $0.92
Sale Rent: For Sale
Sold Type: Co-Op Sale
Sqft Info
Basement Finished Sq Ft: 1745
Sold Appr Above Grade Sqft: 2,220
Sold Approximate Sqft: 3,965
Sqft Range: 3750-3999
Sqft: 3,965
Tax Info
Tax Year: 2022
County Taxes: $2552.26
Tax Rate: Homestead
Unit Info
Utilities / Hvac
Utilities On Site: Cable, Electric, Natural Gas, Public Water, Septic, Underground Utilities
Electricity Co: Duke
Heating System: Central Electric, Central Gas, Heat Pump, More than One Unit, Multizoned
Cool System: Central Electric, Central Gas, Heat Pump, Multi-Zoned
Cable Co: Spectrum
High Speed Internet: Yes
Water Co: Seneca L&W
Water Sewer: Septic Tank
Waterfront / Water
Water Frontage Ft: 157'+/-
Lake: Keowee
Lake Front: Yes
Lake Features: Boat Slip, Dock in Place with Lift, Dock-In-Place, Duke Energy by Permit
Water: Public Water
Courtesy of Melanie Fink of Fink & Assoc - Allen Tate

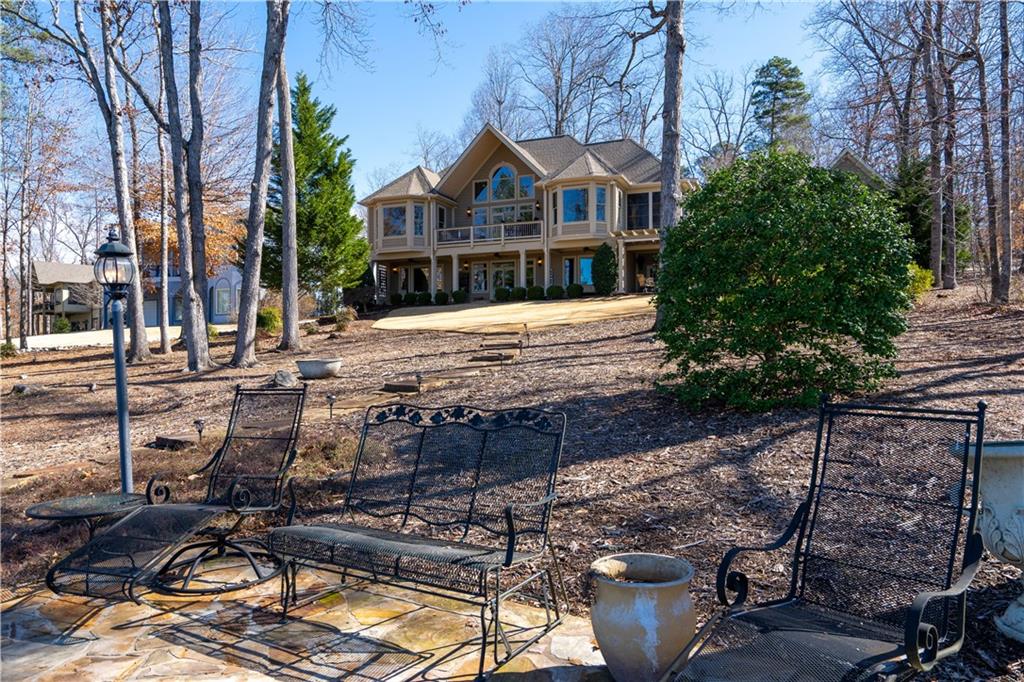
 MLS# 20265557
MLS# 20265557 