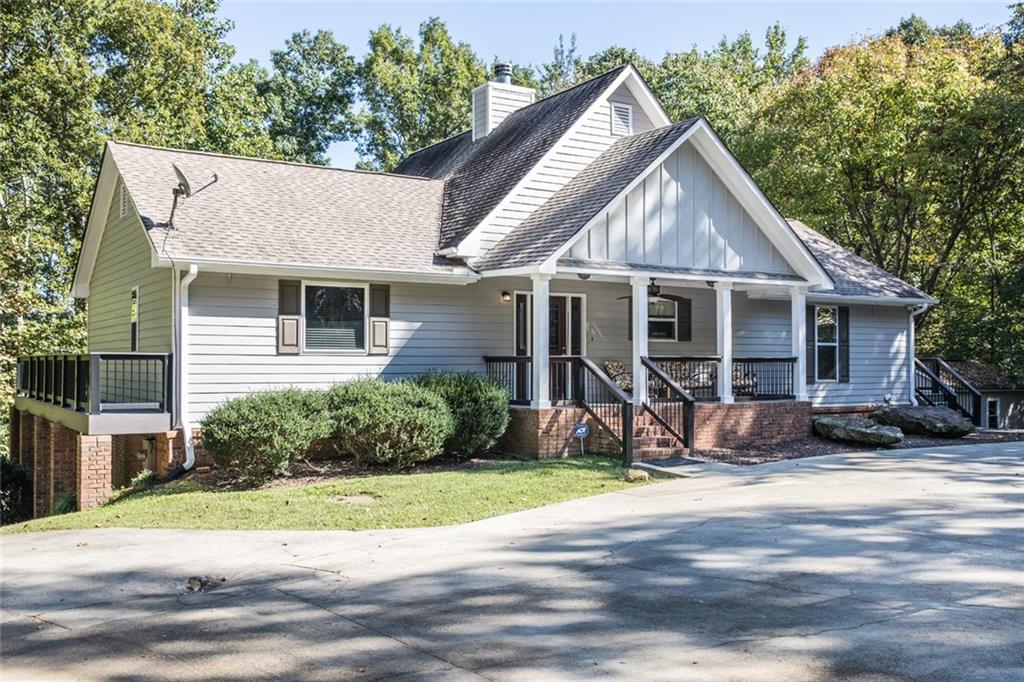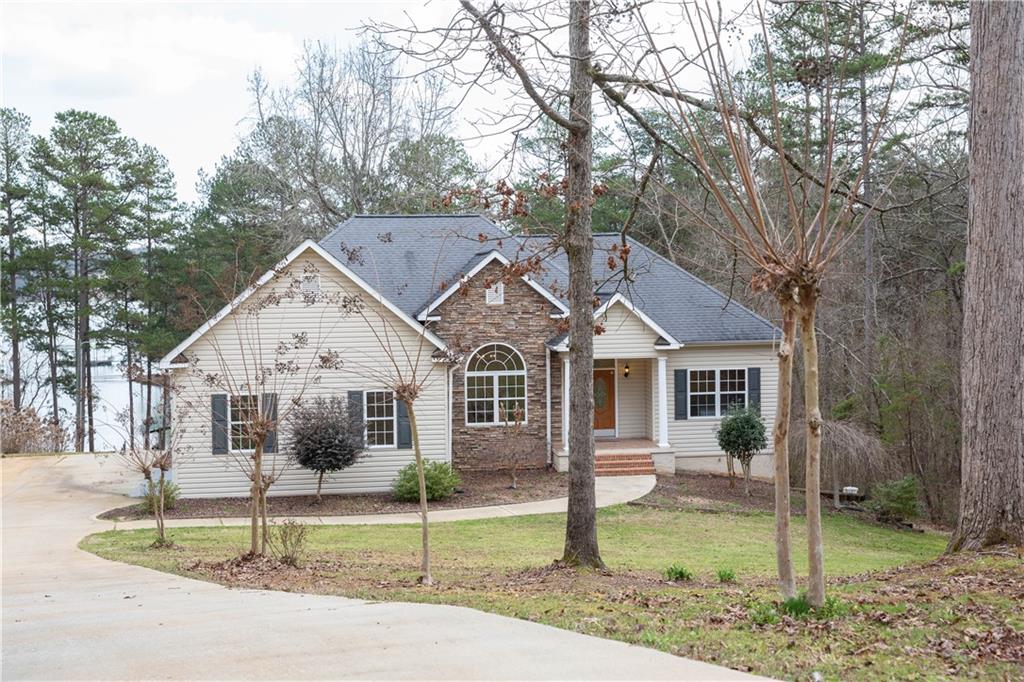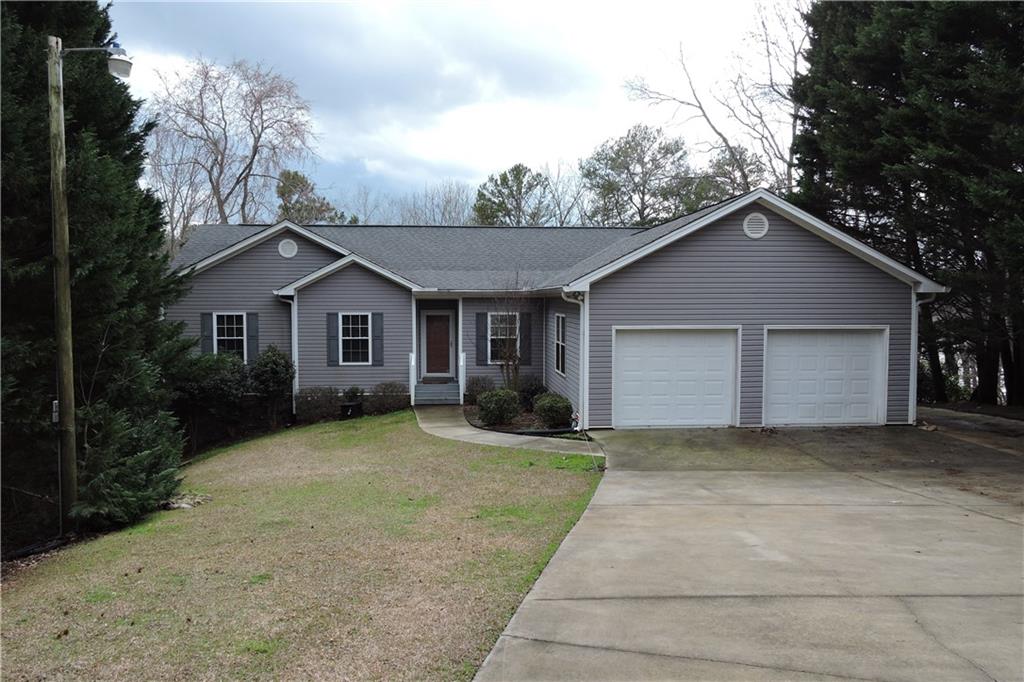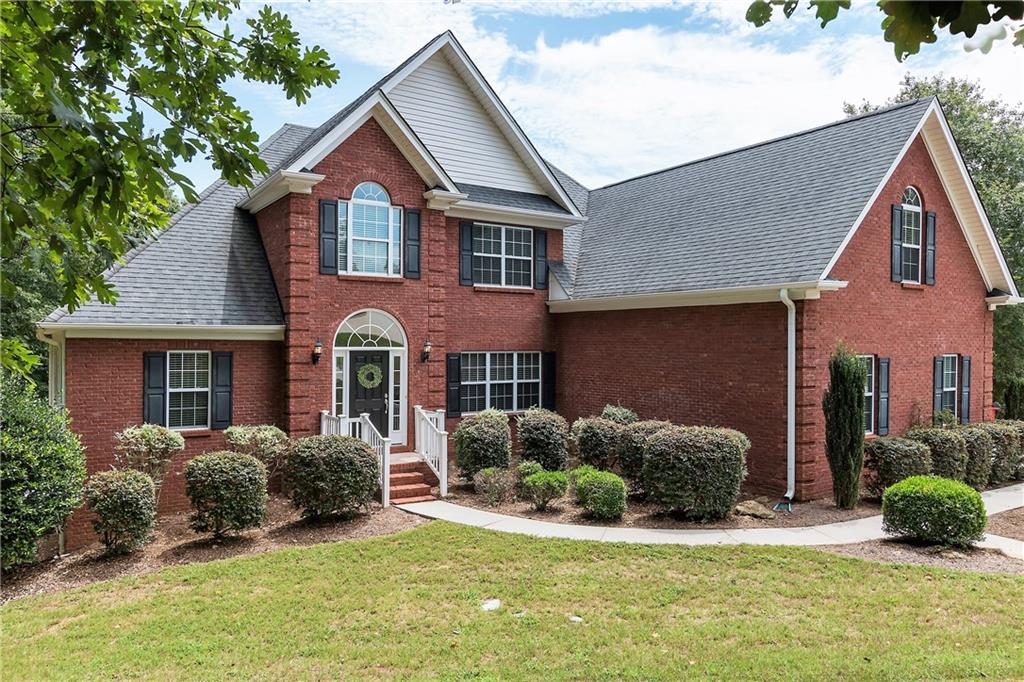720 Dyar Way, Fair Play, SC 29643
MLS# 20264120
Fair Play, SC 29643
- 4Beds
- 3Full Baths
- N/AHalf Baths
- 3,308SqFt
- 2023Year Built
- 1.33Acres
- MLS# 20264120
- Residential
- Single Family
- Sold
- Approx Time on Market8 months, 27 days
- Area206-Oconee County,sc
- CountyOconee
- SubdivisionHeritage Shores
Overview
Located in a gated community on Lake Hartwell this 3308+- square foot, 1.33 acre home is your blank canvas, completely move-in ready and eagerly awaiting your personal touch. Extra clean, secluded, and strategically situated close to Interstate 85, you're living in the heart of convenience. With Seneca, Clemson & Anderson being 15-20 minutes and Lavonia GA 10 minutes - enjoy convenient grocery access, delightful meals, retail, all while ensuring your peace of mind when it comes to healthcare with Oconee Memorial and St. Mary's Hospital nearby. Wake up every day to the seasonal views of serene Lake Hartwell and stepping out to your manicured yard. This is not just a place to live, it's a lifestyle experience. Be welcomed by the soaring 9ft cathedral ceiling, and open floor plan that invites warmth and conversation. Your well-appointed kitchen has been designed with you in mind, showcasing craftsman finishes like solid wood shaker-style white cabinets, stainless steel appliances including a wall oven, built-in microwave, cooktop range, refrigerator, and a large under-mount stainless sink in a large, oversized kitchen island. Your main suite, a sanctuary of relaxation, features your walk-in closet, dual vanities, and a walk-in tiled shower. In a separate area of the home, your additional bedrooms look out through large beautiful windows and offer ample closet space.One of the home's hidden gems is your fully finished walkout basement. With 9ft ceilings, a media room, and an oversized extra bedroom, it offers plenty of space for recreation, guests, and storage. Practicality is addressed with a separate laundry room and a mudroom that features a built-in bench and serves as the perfect entryway from your two-car garage.This home is much more than just a living space, it's an invitation to a lifestyle of simplicity and the beauty of lake life. So why wait? At 720 Dyar Way, your dream home is ready and waiting! This home was sold with Lots 7 & 8 and a Boat Slip.
Sale Info
Listing Date: 07-05-2023
Sold Date: 04-02-2024
Aprox Days on Market:
8 month(s), 27 day(s)
Listing Sold:
1 month(s), 23 day(s) ago
Asking Price: $549,900
Selling Price: $639,000
Price Difference:
Increase $89,100
How Sold: $
Association Fees / Info
Hoa Fees: 200.00
Hoa Fee Includes: Street Lights
Hoa: Yes
Community Amenities: Gated Community, Storage
Hoa Mandatory: 1
Bathroom Info
Num of Baths In Basement: 1
Full Baths Main Level: 2
Fullbaths: 3
Bedroom Info
Bedrooms In Basement: 1
Num Bedrooms On Main Level: 3
Bedrooms: Four
Building Info
Style: Traditional
Basement: Ceiling - Some 9' +, Finished, Full, Inside Entrance, Walkout, Yes
Builder: Triad Homes
Foundations: Basement
Age Range: New/Never Occupied
Roof: Architectural Shingles
Num Stories: Two
Year Built: 2023
Exterior Features
Exterior Features: Deck, Driveway - Concrete, Porch-Front, Vinyl Windows
Exterior Finish: Stone, Vinyl Siding
Financial
How Sold: Conventional
Sold Price: $639,000
Transfer Fee: No
Original Price: $624,900
Sellerpaidclosingcosts: 5000
Price Per Acre: $41,345
Garage / Parking
Storage Space: Basement, Garage
Garage Capacity: 2
Garage Type: Attached Garage
Garage Capacity Range: Two
Interior Features
Interior Features: Cathdrl/Raised Ceilings, Ceilings-Smooth, Connection - Dishwasher, Connection - Washer, Countertops-Quartz, Electric Garage Door, Some 9' Ceilings, Walk-In Closet, Walk-In Shower, Washer Connection
Appliances: Cooktop - Smooth, Dishwasher, Microwave - Built in, Refrigerator, Wall Oven
Floors: Carpet, Ceramic Tile, Luxury Vinyl Plank
Lot Info
Lot: 7 & 8
Lot Description: Trees - Mixed, Gentle Slope
Acres: 1.33
Acreage Range: 1-3.99
Marina Info
Misc
Usda: Yes
Other Rooms Info
Beds: 4
Master Suite Features: Double Sink, Master on Main Level, Shower Only, Walk-In Closet
Property Info
Conditional Date: 2024-03-01T00:00:00
Inside Subdivision: 1
Type Listing: Exclusive Right
Room Info
Specialty Rooms: Breakfast Area, Laundry Room, Living/Dining Combination, Recreation Room
Room Count: 8
Sale / Lease Info
Sold Date: 2024-04-02T00:00:00
Ratio Close Price By List Price: $1.16
Sale Rent: For Sale
Sold Type: Inner Office
Sqft Info
Sold Appr Above Grade Sqft: 1,802
Sold Approximate Sqft: 3,454
Sqft Range: 3250-3499
Sqft: 3,308
Tax Info
Unit Info
Utilities / Hvac
Heating System: Heat Pump
Electricity: Electric company/co-op
Cool System: Heat Pump
High Speed Internet: ,No,
Water Sewer: Septic Tank
Waterfront / Water
Lake: Hartwell
Lake Front: Interior Lot
Lake Features: Boat Slip
Water: Public Water
Courtesy of Emma Clardy of Clardy Real Estate

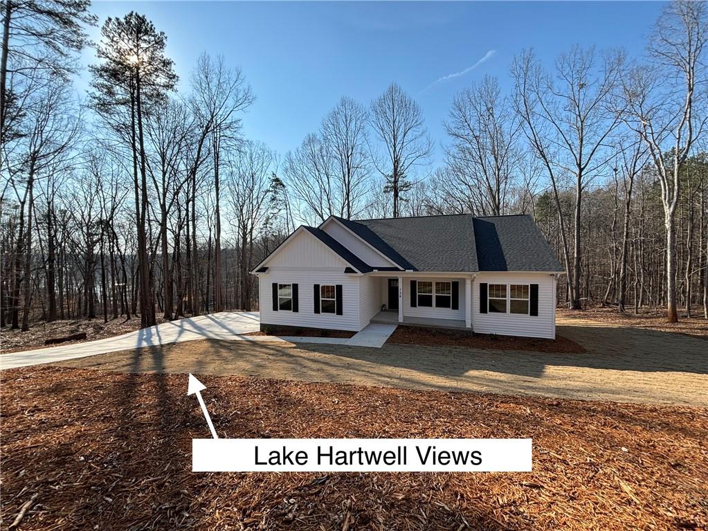
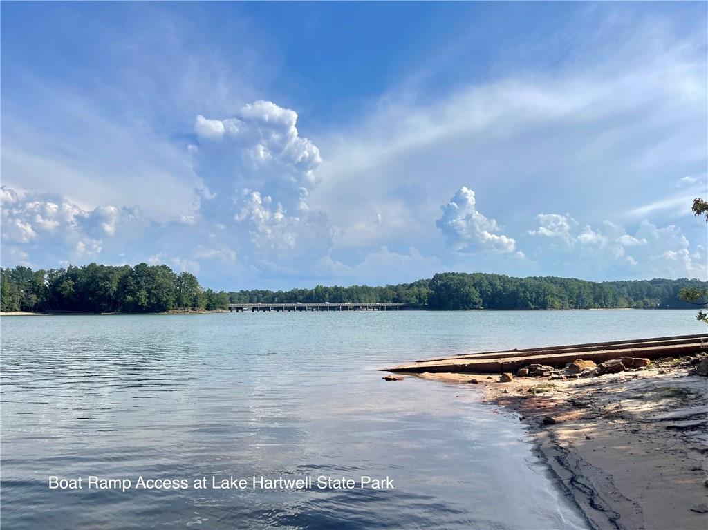
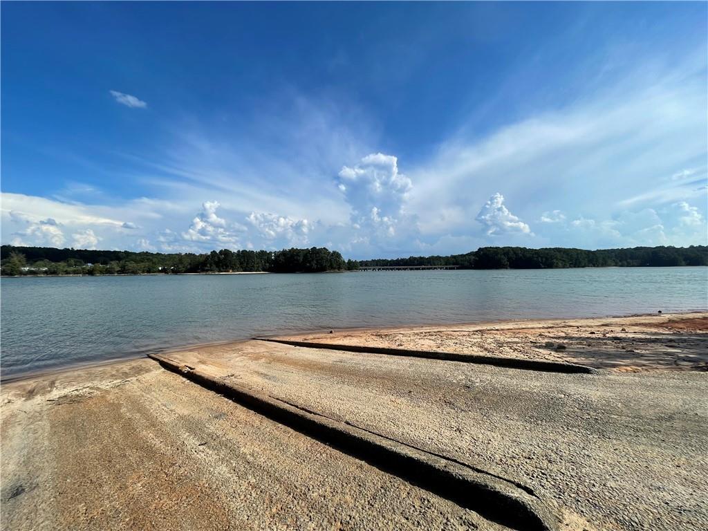
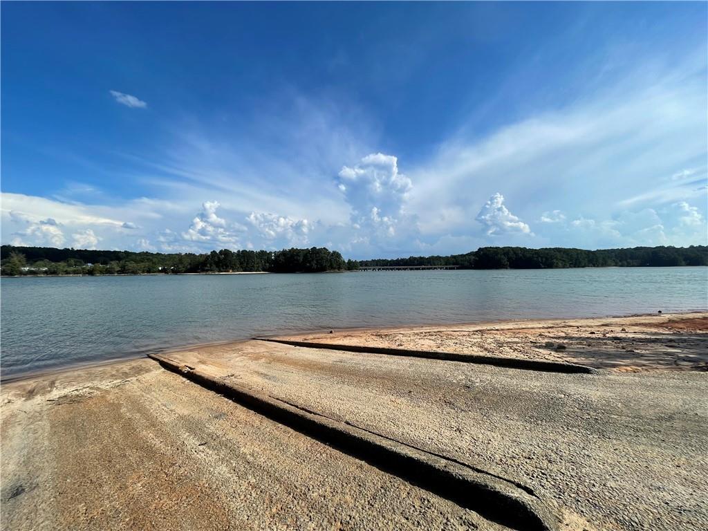
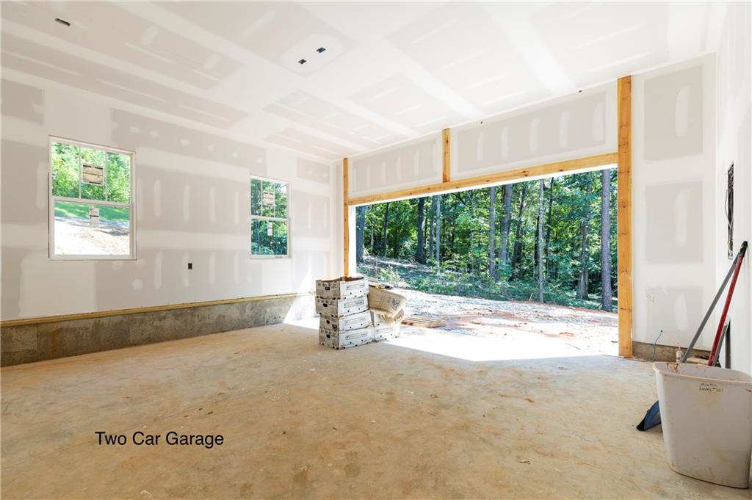
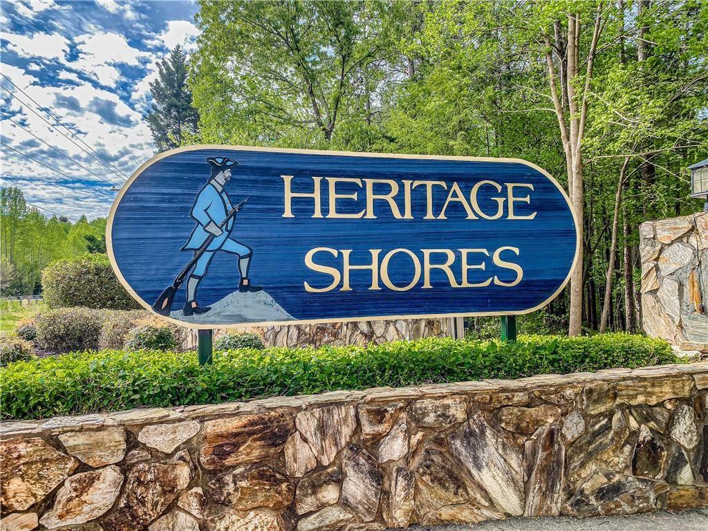
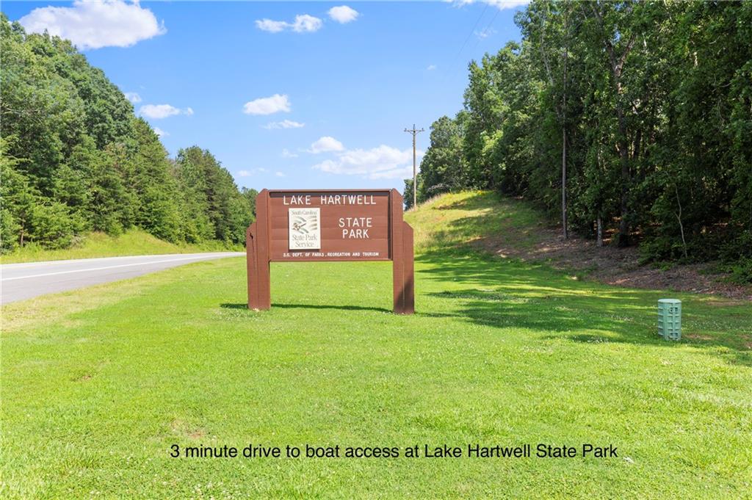
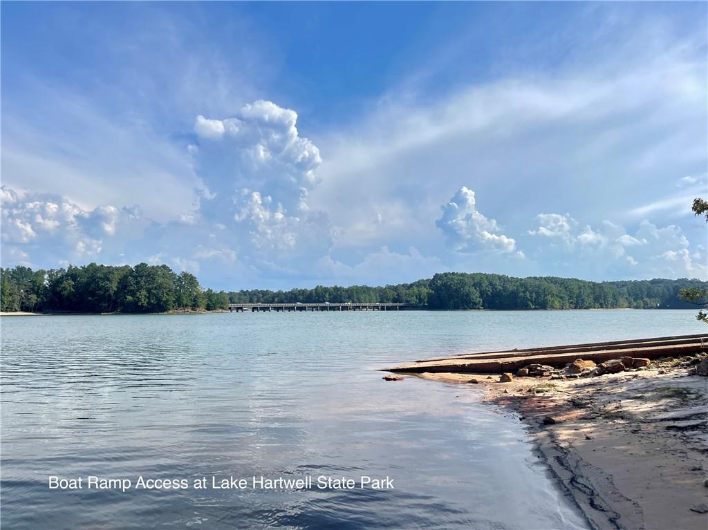
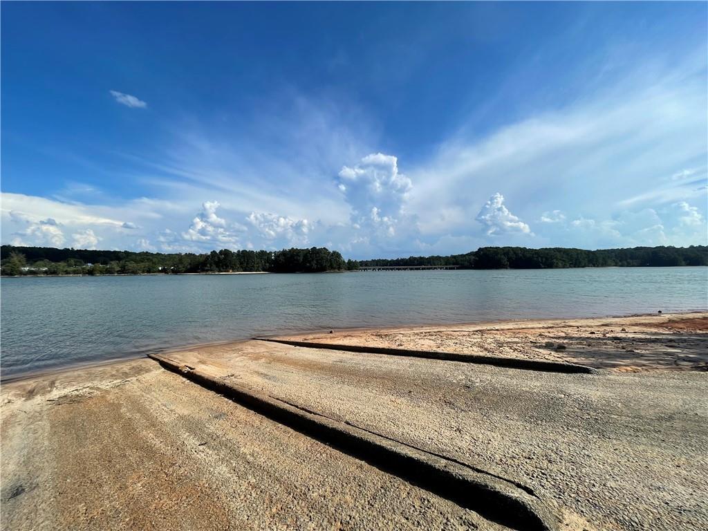
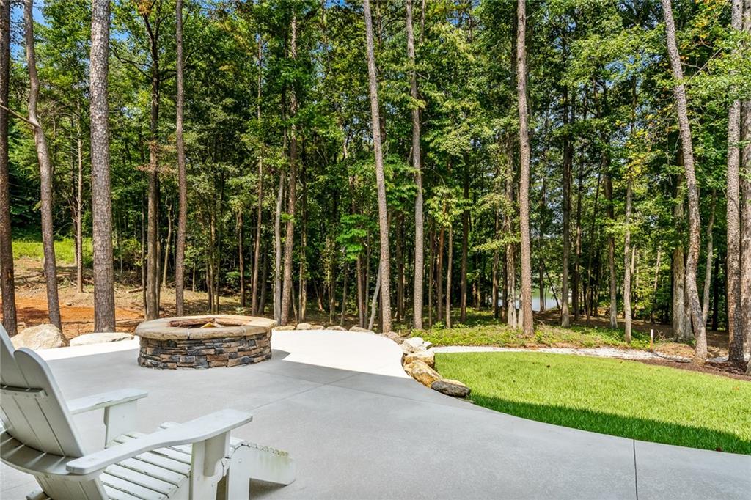
 MLS# 20242523
MLS# 20242523 