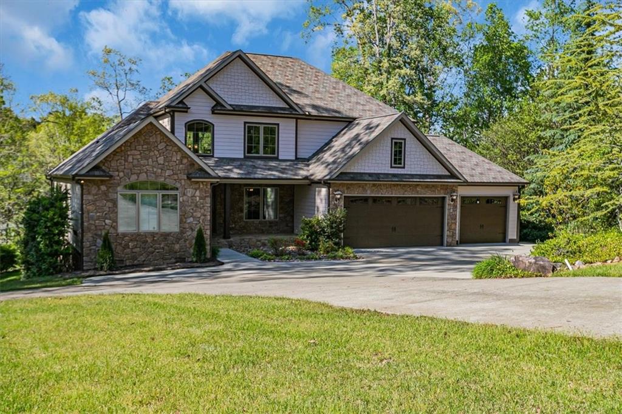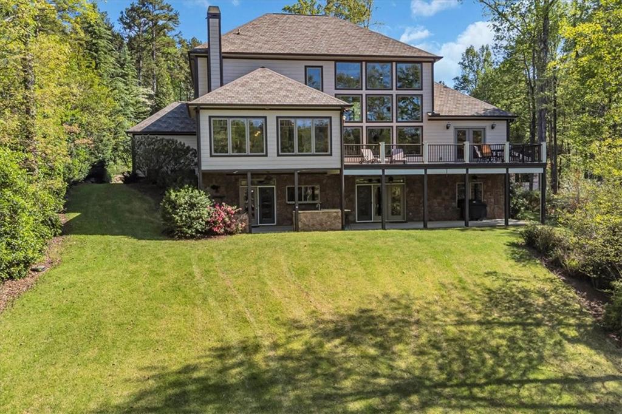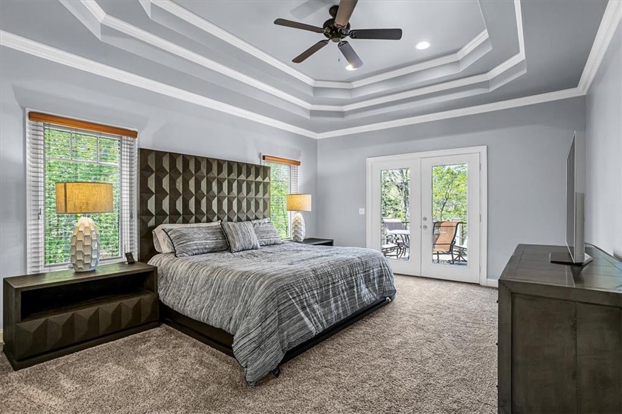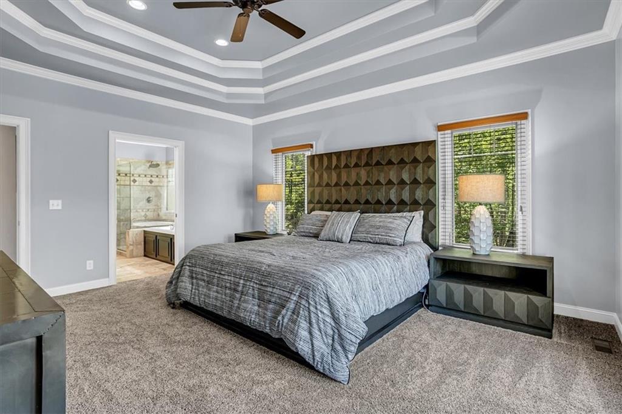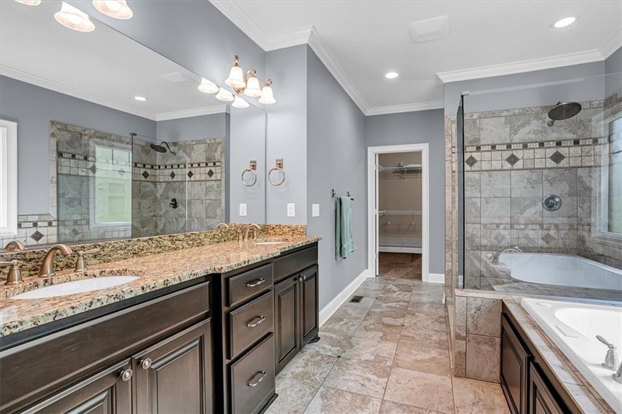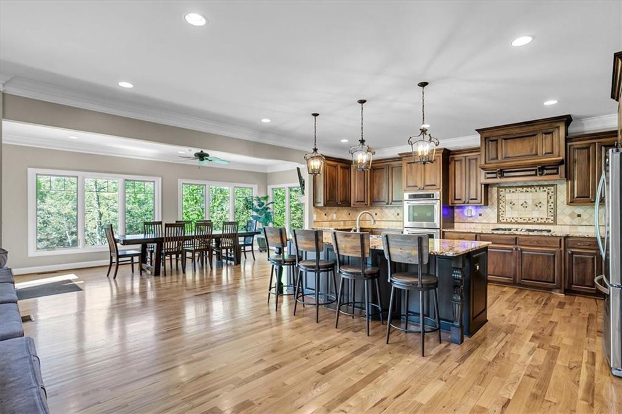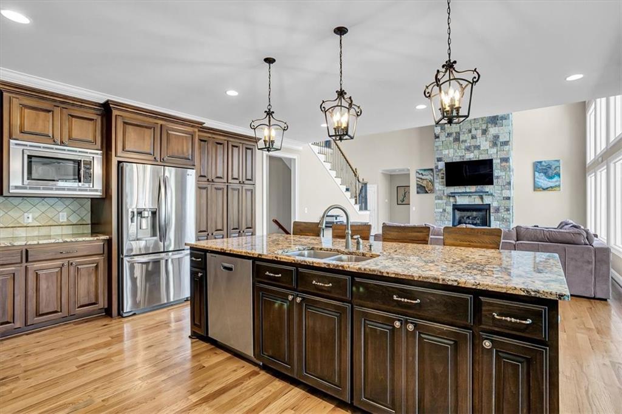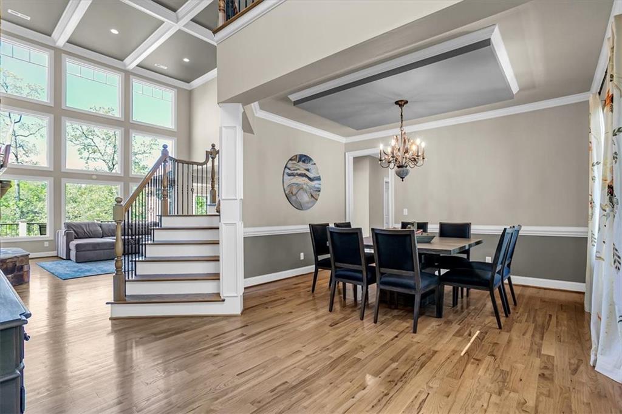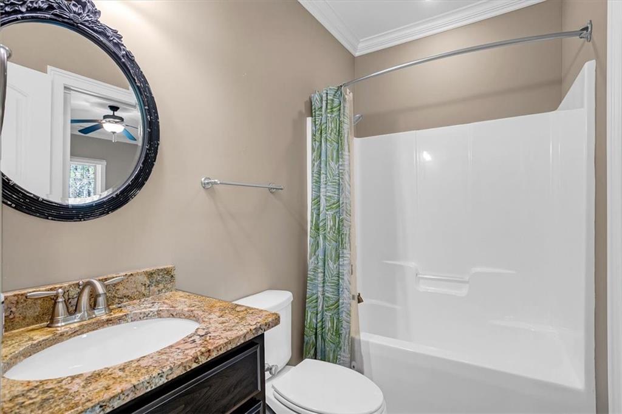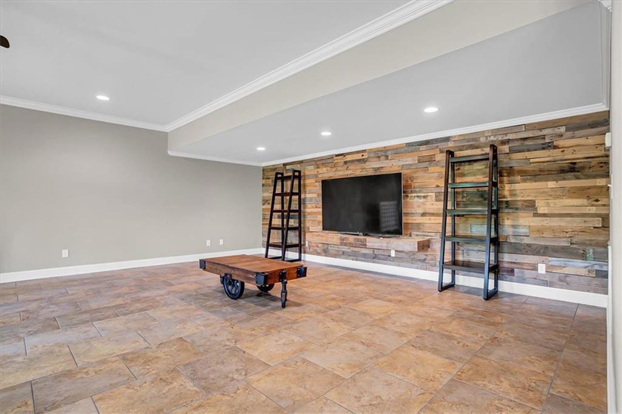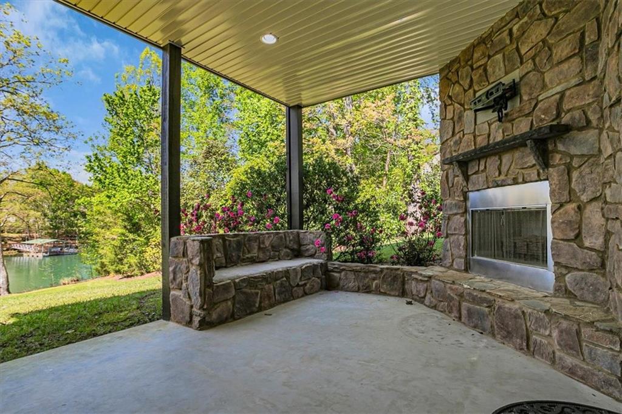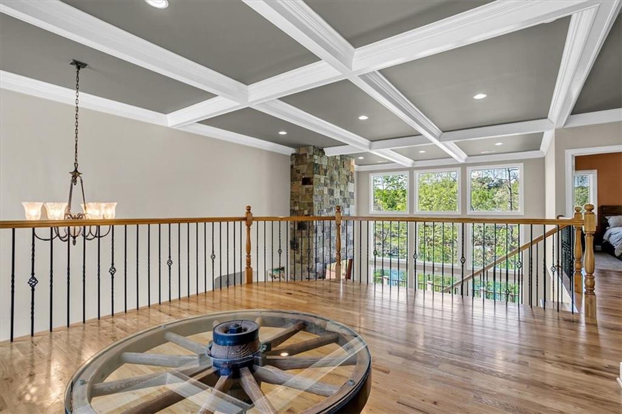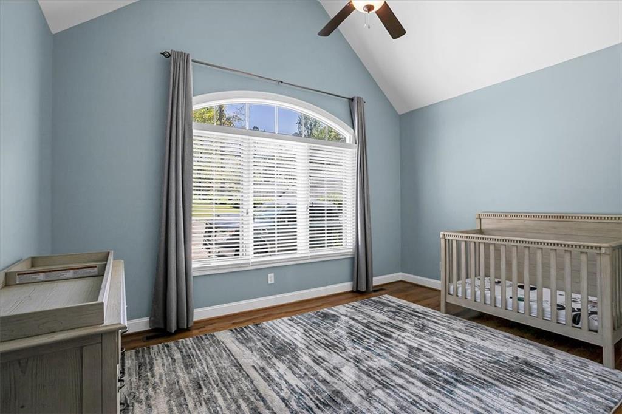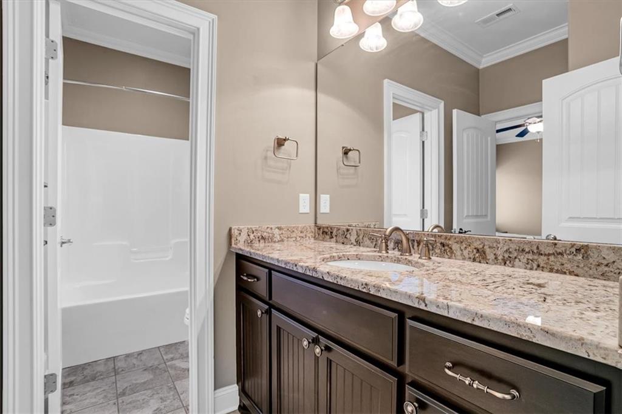708 Cypress Bay Lane, West Union, SC 29696
MLS# 20274305
West Union, SC 29696
- 6Beds
- 5Full Baths
- 1Half Baths
- 4,758SqFt
- 2015Year Built
- 0.74Acres
- MLS# 20274305
- Residential
- Single Family
- Active
- Approx Time on Market14 days
- Area205-Oconee County,sc
- CountyOconee
- SubdivisionWellington Pnte
Overview
Step into tranquility and behold your ideal home at 708 Cypress Bay. This haven is tailor-made for crafting cherished memories with loved ones. Spanning nearly 5000 square feet, this residence is a testament to impeccable craftsmanship and luxury at every corner. Upon entry, be greeted by the awe-inspiring 18-foot tall coffered ceiling and expansive windows bathing the living room in natural light. The gourmet kitchen is a chef's delight, equipped with top-of-the-line stainless steel appliances, a gas range cooktop, and abundant custom cabinetry complemented by granite countertops. Whether hosting an intimate gathering or a grand soire, options aboundfrom casual dining at the kitchen bar to elegant affairs in the formal dining room overlooking the serene lake. The main level boasts two bedrooms, including the lavish owner's suite featuring deck access, hardwood floors, and a spa-like ensuite complete with a Jacuzzi tub and walk-in tile shower. Additionally, a spacious laundry room and three-car garage offer convenience and functionality. Upstairs, a cozy loft and three bedrooms provide ample space for guests, while the lower level is an entertainer's paradise. A private guest suite and second living area await, but the highlight is the expansive bar and recreation space, perfect for lively gatherings. Step outside to discover a covered oasis, complete with a fireplace, bar, and ample seatinga picturesque setting for lakeside enjoyment. The meticulously landscaped backyard transitions seamlessly to a covered dock, nestled in clear, protected watersideal for swimming and fishing. Located in a tranquil cove, the absence of boat traffic ensures peaceful serenity and minimal maintenance. Whether seeking a primary residence or a vacation retreat, 708 Cypress Bay Lane offers unparalleled luxury and entertainment for all ages. Experience the epitome of lakeside living and create lasting memories in this exceptional home. Please check out the 3D Matterport tour here: https://my.matterport.com/show/?m=SfyqXQKFpyM and check out the video here: https://iframe.videodelivery.net/9feb268325209a01a0558285044d1d6a
Association Fees / Info
Hoa Fees: 650
Hoa Fee Includes: Common Utilities, Exterior Maintenance, Street Lights
Hoa: Yes
Community Amenities: Common Area
Hoa Mandatory: 1
Bathroom Info
Halfbaths: 1
Num of Baths In Basement: 1
Full Baths Main Level: 2
Fullbaths: 5
Bedroom Info
Bedrooms In Basement: 1
Num Bedrooms On Main Level: 2
Bedrooms: 6/+
Building Info
Style: Craftsman
Basement: Ceilings - Smooth, Cooled, Daylight, Finished, Garage, Heated, Inside Entrance, Walkout, Yes
Foundations: Basement
Age Range: 6-10 Years
Roof: Architectural Shingles
Num Stories: Three or more
Year Built: 2015
Exterior Features
Exterior Features: Deck, Driveway - Concrete, Porch-Front, Underground Irrigation
Exterior Finish: Cement Planks, Stone
Financial
Transfer Fee: Yes
Transfer Fee Amount: 2000.
Original Price: $2,200,000
Price Per Acre: $29,729
Garage / Parking
Storage Space: Basement, Floored Attic, Garage
Garage Capacity: 3
Garage Type: Attached Garage
Garage Capacity Range: Three
Interior Features
Interior Features: Alarm System-Owned, Attic Stairs-Disappearing, Cathdrl/Raised Ceilings, Ceiling Fan, Ceilings-Smooth, Countertops-Granite, Electric Garage Door, Fireplace - Multiple, Gas Logs, Jack and Jill Bath, Jetted Tub, Laundry Room Sink, Smoke Detector, Tray Ceilings, Walk-In Closet, Walk-In Shower, Wet Bar
Appliances: Cooktop - Gas, Dishwasher, Disposal, Double Ovens, Dryer, Microwave - Built in, Refrigerator, Wall Oven, Washer, Water Heater - Tankless
Floors: Carpet, Ceramic Tile, Hardwood
Lot Info
Lot: 32
Lot Description: Gentle Slope, Shade Trees, Underground Utilities, Water Access, Water View
Acres: 0.74
Acreage Range: .50 to .99
Marina Info
Dock Features: Covered, Lift, Light Pole, Water
Misc
Other Rooms Info
Beds: 6
Master Suite Features: Double Sink, Full Bath, Master on Main Level, Shower - Separate, Tub - Jetted, Tub - Separate, Walk-In Closet
Property Info
Inside Subdivision: 1
Type Listing: Exclusive Right
Room Info
Specialty Rooms: Breakfast Area, Formal Dining Room, Keeping Room, Laundry Room, Loft, Recreation Room
Room Count: 10
Sale / Lease Info
Sale Rent: For Sale
Sqft Info
Basement Finished Sq Ft: 1382
Sqft Range: 4500-4999
Sqft: 4,758
Tax Info
Tax Year: 2023
County Taxes: 12989.00
Tax Rate: 6%
Unit Info
Utilities / Hvac
Utilities On Site: Natural Gas, Public Water, Septic, Telephone
Heating System: Natural Gas
Cool System: Heat Pump
High Speed Internet: ,No,
Water Sewer: Septic Tank
Waterfront / Water
Lake: Keowee
Lake Front: Yes
Lake Features: Dock in Place with Lift
Water: Public Water
Courtesy of Ross Bryson of Century 21 Blackwell & Co. Rea

