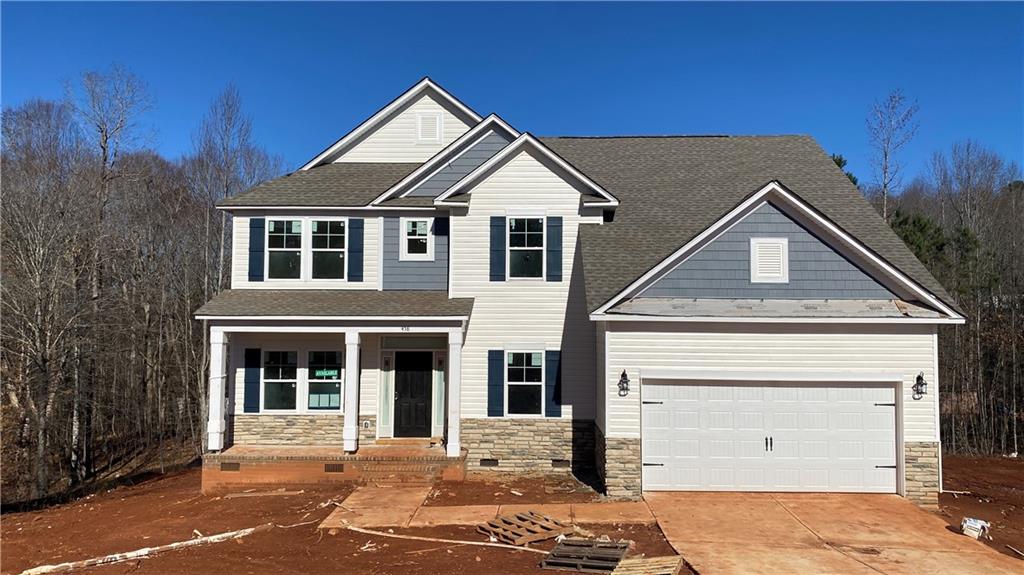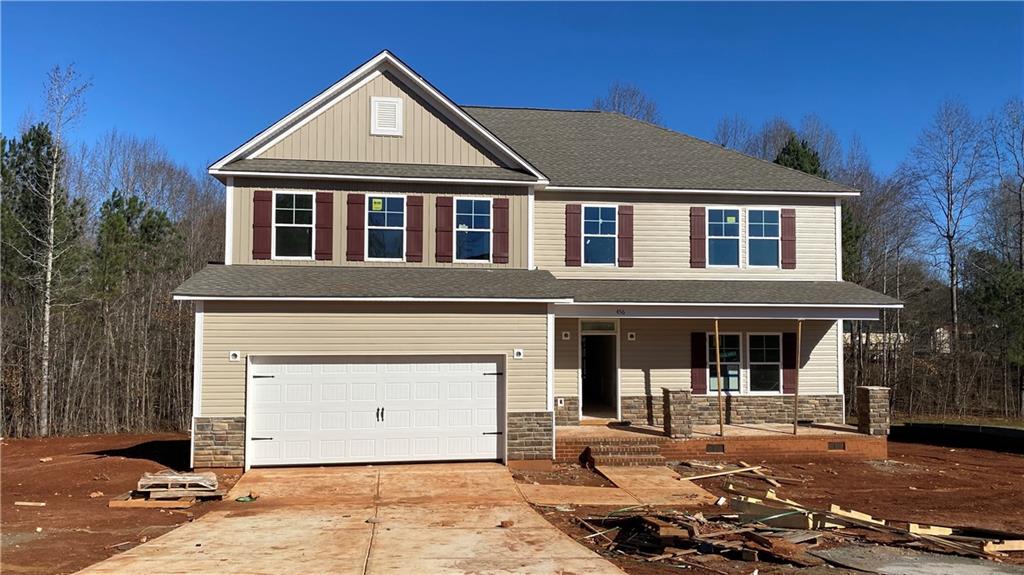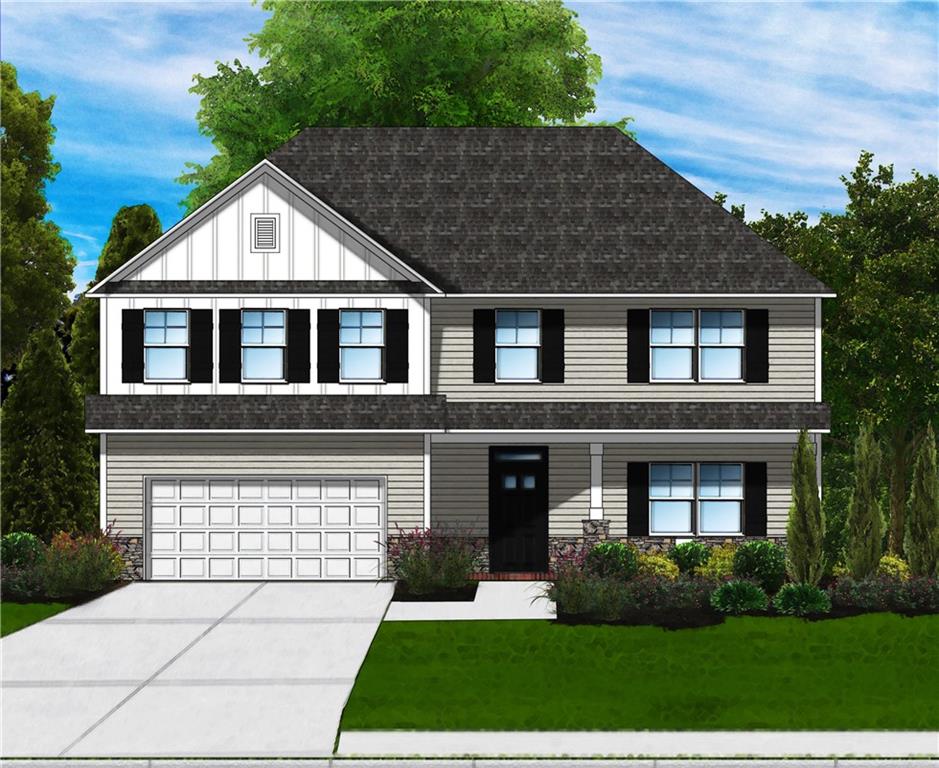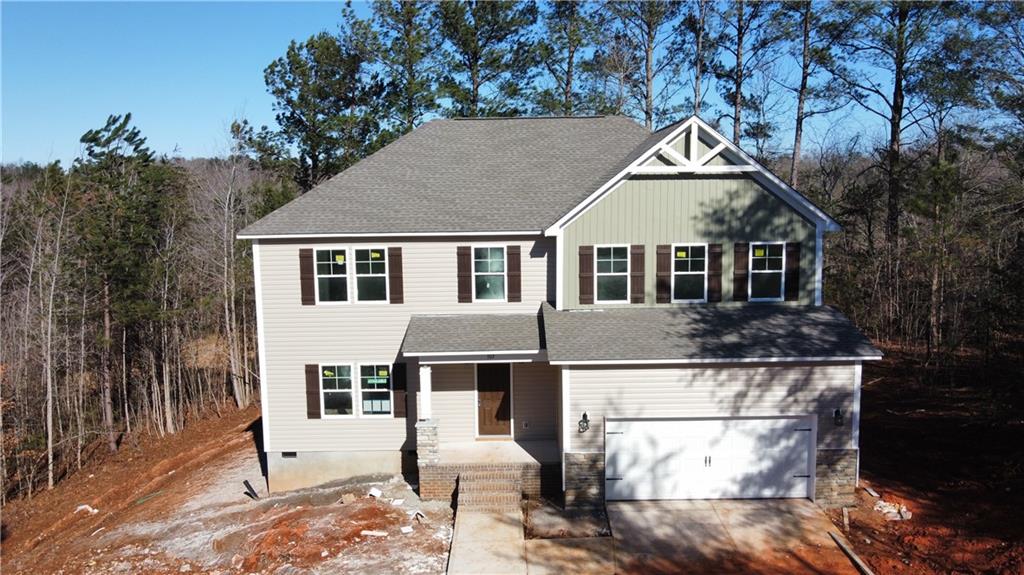700 Chickasaw Drive, Westminster, SC 29693
MLS# 20265206
Westminster, SC 29693
- 4Beds
- 3Full Baths
- N/AHalf Baths
- 2,250SqFt
- 2000Year Built
- 0.47Acres
- MLS# 20265206
- Residential
- Single Family
- Sold
- Approx Time on Market1 month, 7 days
- Area206-Oconee County,sc
- CountyOconee
- SubdivisionChickasaw Point
Overview
Welcome to your little piece of golf course heaven! This beautiful, move in ready home is located in Chickasaw Point; a lovely gated community located on the shores of Lake Hartwell. As you walk into the charming and well maintained home you will notice the open floor plan, high vaulted ceilings and large windows providing plenty of natural light to make this home more inviting. The beautiful kitchen has been updated with granite counter tops and stainless appliances. With dining area adjoining the kitchen you have plenty of space for larger table for a homecooked meal with your family or guests. As you venture down the hall you will come to the spacious master bedroom with an ensuite featuring a large tile walk- in shower. Two more bedrooms and updated full bathroom are on the main level with one bedroom being used as closet with closet insert to remain with the home. There is also a small laundry area on main level large enough for a stackable washer and dryer. On the lower level you will find a large family room, fourth bedroom, third full bathroom, oversized laundry room with workshop and cabinets. The lower level offers an area for a long term guest so stay with you and have their own space. If you need more bedrooms the large bonus room would be a perfect room to make into another bedroom or two. It could also be used as an office, playroom, crafting room or workout room. The possibilities are endless with what you could do with all the space this home provides. A wrap around porch shaded by trees is the ideal place to sit and drink your morning coffee as you overlook the golf course hole #6 and listen to the birds chirping. The walkout basement goes out to a secondary covered porch and deck perfect for putting your grill or and outdoor kitchen as a great place to entertain your guests. The detached garage, circular driveway and parking pad provide plenty of parking for your vehicles and guests. You could put a fire pit area on the parking pad where you could enjoy sitting the fire and making smores of a cool fall night. Current owners have maintained the home and done some updates including adding the detached garage, extending the circular driveway, adding the parking pad, solar panels, Generac back up battery, new roof in 2019, new HVAC in 2020. If you are dreaming of owning a home, located in amenity rich community where you do not have to travel out of the neighborhood to find fun activities to do then this amazing home is the one for you! Chickasaw Point is an amenity rich neighborhood with an 18 public golf course, Overlook Restaurant, Golf Pro Shop, community boat ramp and dock, marina, pavilion with beach access, Olympic size swimming pool, clubhouse where many activities, events and neighborhood clubs are held, tennis and pickleball courts, Chick A Paws dog park, renovated playground, hiking trails, boat, trailer, RV storage, Campground where family, friends and residents can stay for a cheap rate per night.
Sale Info
Listing Date: 08-04-2023
Sold Date: 09-12-2023
Aprox Days on Market:
1 month(s), 7 day(s)
Listing Sold:
7 month(s), 15 day(s) ago
Asking Price: $365,000
Selling Price: $365,000
Price Difference:
Same as list price
How Sold: $
Association Fees / Info
Hoa Fees: 3100
Hoa Fee Includes: Lawn Maintenance, Other - See Remarks, Pool, Security
Hoa: Yes
Community Amenities: Boat Ramp, Clubhouse, Common Area, Dock, Gate Staffed, Gated Community, Golf Course, Pets Allowed, Playground, Pool, Storage, Tennis, Walking Trail, Water Access
Hoa Mandatory: 1
Bathroom Info
Num of Baths In Basement: 1
Full Baths Main Level: 2
Fullbaths: 3
Bedroom Info
Bedrooms In Basement: 1
Num Bedrooms On Main Level: 3
Bedrooms: Four
Building Info
Style: Bungalow
Basement: Cooled, Finished, Full, Heated, Walkout
Foundations: Basement
Age Range: 21-30 Years
Num Stories: Two
Year Built: 2000
Exterior Features
Exterior Features: Driveway - Circular, Porch-Front, Porch-Other, Some Storm Doors
Exterior Finish: Vinyl Siding
Financial
How Sold: VA
Sold Price: $365,000
Transfer Fee: Yes
Transfer Fee Amount: 1500.
Original Price: $365,000
Price Per Acre: $77,659
Garage / Parking
Storage Space: Outbuildings
Garage Capacity: 1
Garage Type: Detached Garage
Garage Capacity Range: One
Interior Features
Interior Features: Cathdrl/Raised Ceilings
Appliances: Dishwasher, Disposal, Dryer, Microwave - Built in, Range/Oven-Electric, Refrigerator, Washer, Water Heater - Electric
Floors: Carpet, Luxury Vinyl Plank
Lot Info
Lot Description: Golf - Interior Lot, Trees - Mixed
Acres: 0.47
Acreage Range: .50 to .99
Marina Info
Misc
Other Rooms Info
Beds: 4
Master Suite Features: Full Bath, Master on Main Level
Property Info
Conditional Date: 2023-08-09T00:00:00
Inside Subdivision: 1
Type Listing: Exclusive Right
Room Info
Specialty Rooms: Laundry Room, Recreation Room, Workshop
Room Count: 10
Sale / Lease Info
Sold Date: 2023-09-12T00:00:00
Ratio Close Price By List Price: $1
Sale Rent: For Sale
Sold Type: Co-Op Sale
Sqft Info
Sold Appr Above Grade Sqft: 1,176
Sold Approximate Sqft: 1,168
Sqft Range: 2250-2499
Sqft: 2,250
Tax Info
Unit Info
Utilities / Hvac
Utilities On Site: Cable, Electric, Other - See Remarks
Electricity Co: Blue Ridge
Heating System: Central Electric
Electricity: Electric company/co-op, Solar
Cool System: Central Electric
High Speed Internet: Yes
Water Co: Chickasaw Utiliites
Water Sewer: Private Sewer
Waterfront / Water
Lake Front: Interior Lot
Lake Features: Community Boat Ramp, Community Dock
Water: Private Water
Courtesy of Carmen Rice of Allen Tate - Anderson

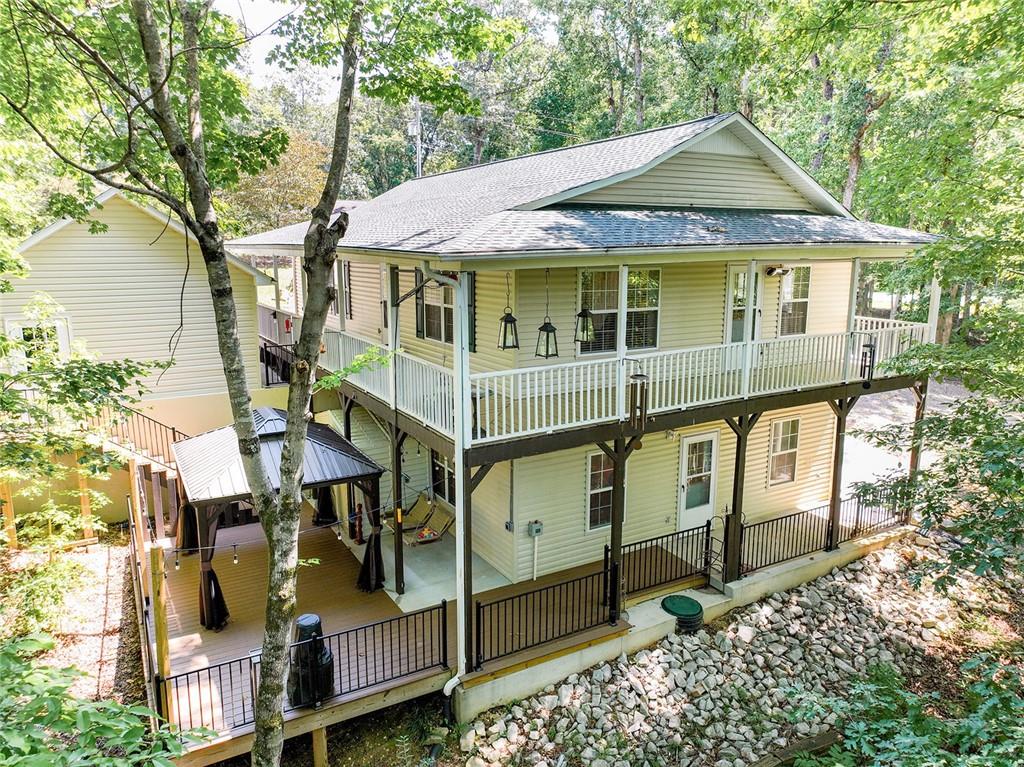
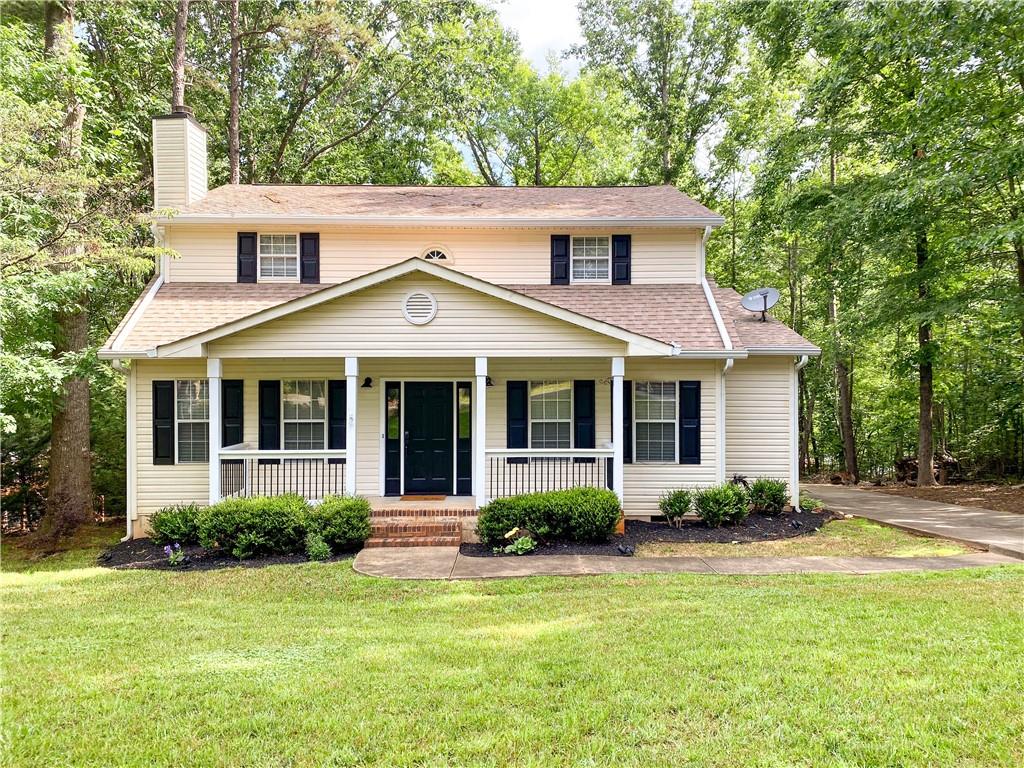
 MLS# 20263093
MLS# 20263093 