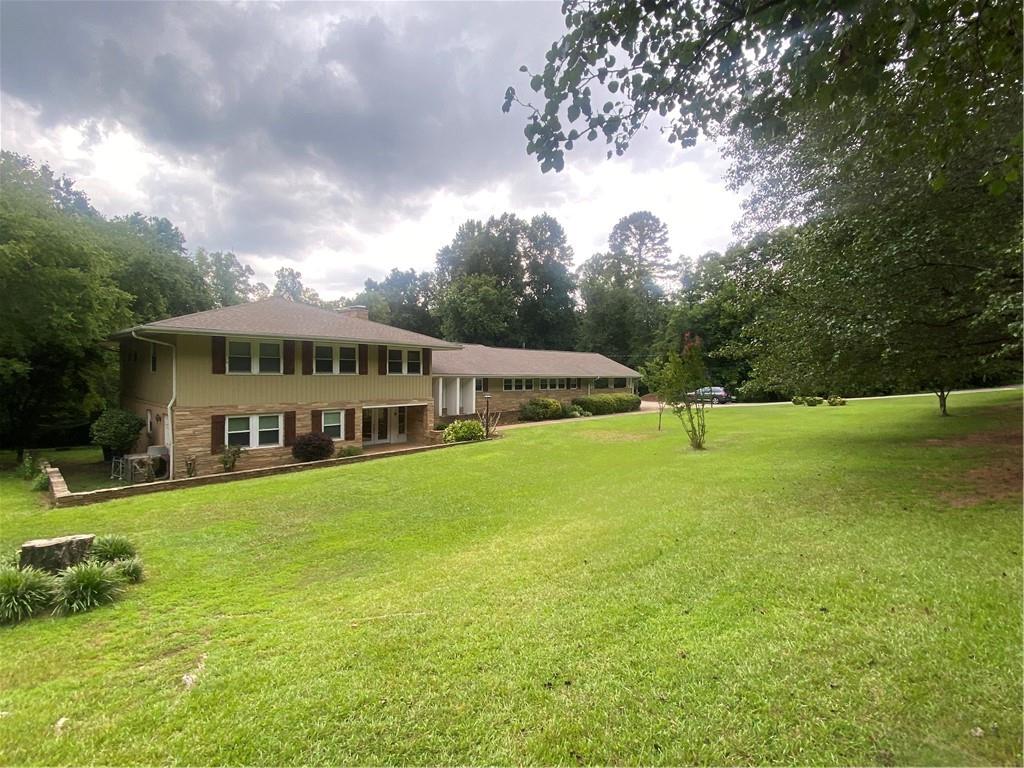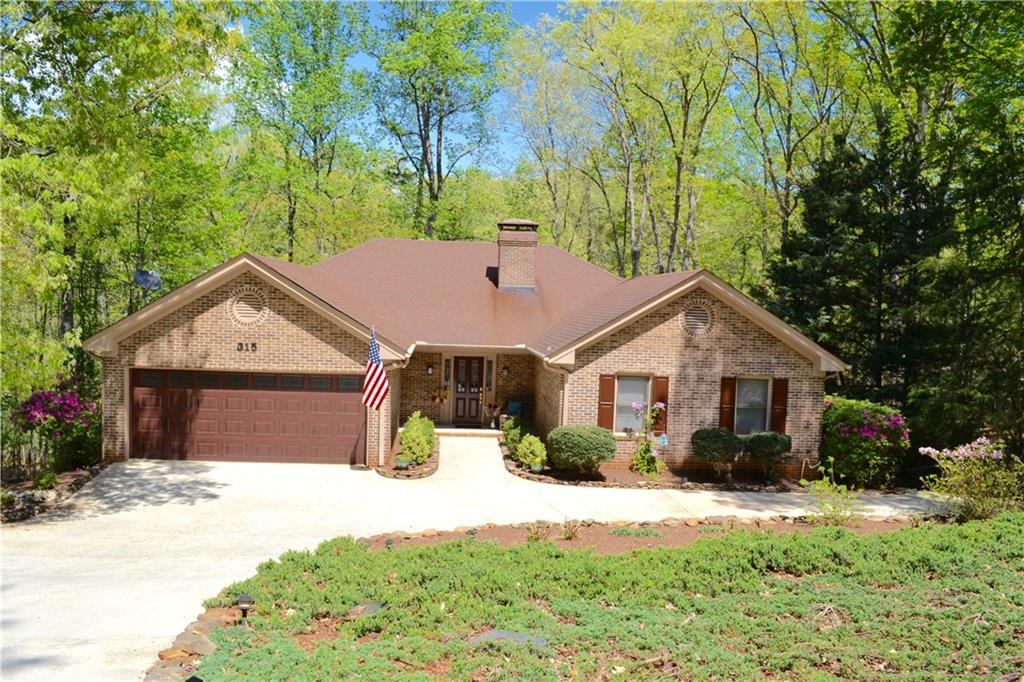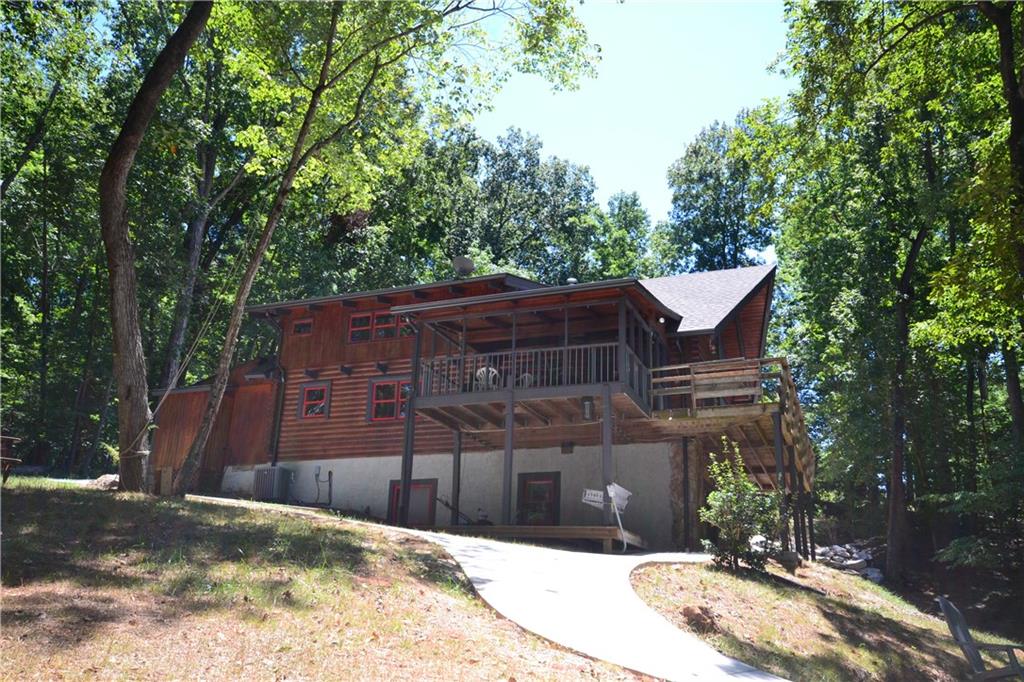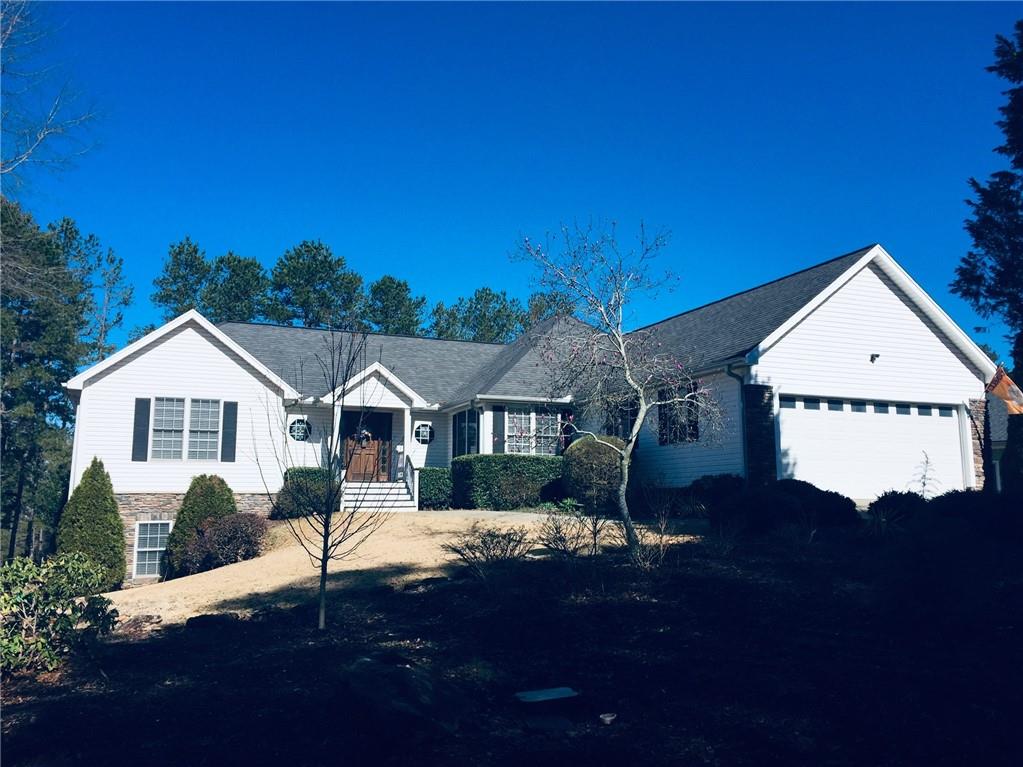122 Falls Drive, Westminster, SC 29693
MLS# 20263093
Westminster, SC 29693
- 4Beds
- 3Full Baths
- 1Half Baths
- 2,754SqFt
- 1994Year Built
- 0.25Acres
- MLS# 20263093
- Residential
- Single Family
- Sold
- Approx Time on Market3 months, 19 days
- Area203-Oconee County,sc
- CountyOconee
- SubdivisionChickasaw Point
Overview
Welcome To 122 Falls Drive! Located on a quiet Cul-De-Sac street, in the prestigious Chickasaw Point Community offering gated security, 18 hole golf course, LAKE ACCESS with boat ramp and courtesy dock, beaches, pavilions, swimming club with olympic size swimming pool, tennis/pickleball courts, playground, nature hikes, activity center, RV/boat storage and beautifully updated clubhouse with restaurant and bar. Take a pathway to your covered front porch and then step inside where soaring ceilings welcome you. From the foyer, enter a spacious living room with fireplace for staying warm on a cool night. Easily flow into the entertaining space with large dining area open to the eat-in kitchen with bar and breakfast area; providing plenty of space for hosting holidays meals. A back entryway can be used as a home office space or keeping area for storing backpacks, coats and shoes before heading outside. When its time to grill or relax with friends, enjoy a large back deck overlooking a wooded back yard for privacy. Just off the kitchen is a hallway leading to the recently updated guest bathroom, walk-in laundry room with additional storage closet and a WALK-IN PANTRY! Your privately located primary suite features double sink vanity, garden tub, walk-in shower and spacious closet. Continue upstairs to an open loft area making a great space for playroom or even workout area. There are three bedrooms and two bathrooms on the second level. One second level bedroom has an ensuite full bathroom so you can choose between main floor primary or upstairs to meet your family needs. Quickly access I-85/Hwy 11 with central location between Atlanta and Charlotte, less than hour to Greenville making this a great full time or vacation residence. Recent updates per seller include flooring replacement, paint, HVAC units installed, 2019 Main Level, 2020 Upper Level, gutter replacement 2021, roof replacement 2018. Chickasaw Point is a beautiful lake community located at the ""Foothills of the Blue Ridge Mountains"", where the lake hits the mountains, grand entrance, Gated with Guard on Duty from 7 AM to 7 PM, 18 Hole Golf Course, Olympic Size Swimming Pool, Cabana-Snack Bar Three Tier Club House for entertainment. Pavilion-Picnic Area, Swing overlooking sandy beach on beautiful Lake Hartwell, Boat Ramp, Marina, Playground, Library, Basketball. Enjoy all the amenities or just enjoy the quiet beautiful community!
Sale Info
Listing Date: 06-06-2023
Sold Date: 09-26-2023
Aprox Days on Market:
3 month(s), 19 day(s)
Listing Sold:
7 month(s), 1 day(s) ago
Asking Price: $340,000
Selling Price: $316,000
Price Difference:
Reduced By $24,000
How Sold: $
Association Fees / Info
Hoa Fees: 2648
Hoa Fee Includes: Pool, Recreation Facility, Security
Hoa: Yes
Community Amenities: Boat Ramp, Clubhouse, Common Area, Dock, Gate Staffed, Gated Community, Golf Course, Other - See Remarks, Playground, Pool, Storage, Tennis, Walking Trail, Water Access
Hoa Mandatory: 1
Bathroom Info
Halfbaths: 1
Full Baths Main Level: 1
Fullbaths: 3
Bedroom Info
Num Bedrooms On Main Level: 1
Bedrooms: Four
Building Info
Style: Traditional
Basement: No/Not Applicable
Foundations: Crawl Space
Age Range: 21-30 Years
Roof: Architectural Shingles
Num Stories: Two
Year Built: 1994
Exterior Features
Exterior Features: Deck, Driveway - Concrete, Porch-Front
Exterior Finish: Vinyl Siding
Financial
How Sold: Cash
Sold Price: $316,000
Transfer Fee: Unknown
Original Price: $360,000
Sellerpaidclosingcosts: 3000
Price Per Acre: $13,600
Garage / Parking
Garage Type: None
Garage Capacity Range: None
Interior Features
Interior Features: 2-Story Foyer, Blinds, Cathdrl/Raised Ceilings, Ceiling Fan, Connection - Dishwasher, Connection - Washer, Fireplace, Garden Tub, Tray Ceilings, Walk-In Closet, Walk-In Shower
Appliances: Dishwasher, Dryer, Microwave - Built in, Range/Oven-Electric, Refrigerator, Washer, Water Heater - Electric
Floors: Carpet, Laminate
Lot Info
Lot: 991
Lot Description: Gentle Slope
Acres: 0.25
Acreage Range: .25 to .49
Marina Info
Misc
Usda: Yes
Other Rooms Info
Beds: 4
Master Suite Features: Double Sink, Full Bath, Master - Multiple, Master on Main Level, Shower - Separate, Tub - Garden, Walk-In Closet
Property Info
Conditional Date: 2023-08-30T00:00:00
Inside Subdivision: 1
Type Listing: Exclusive Right
Room Info
Specialty Rooms: Bonus Room, Breakfast Area, Formal Dining Room, Laundry Room
Sale / Lease Info
Sold Date: 2023-09-26T00:00:00
Ratio Close Price By List Price: $0.93
Sale Rent: For Sale
Sold Type: Co-Op Sale
Sqft Info
Sold Appr Above Grade Sqft: 3,754
Sold Approximate Sqft: 2,754
Sqft Range: 2750-2999
Sqft: 2,754
Tax Info
Unit Info
Utilities / Hvac
Electricity Co: BRE
Heating System: Heat Pump
Electricity: Electric company/co-op
Cool System: Heat Pump
Cable Co: Upcountry
High Speed Internet: ,No,
Water Co: Chickasaw
Water Sewer: Private Sewer
Waterfront / Water
Lake: Hartwell
Lake Front: Interior Lot
Courtesy of Teara Barnwell of Clardy Real Estate - W Union

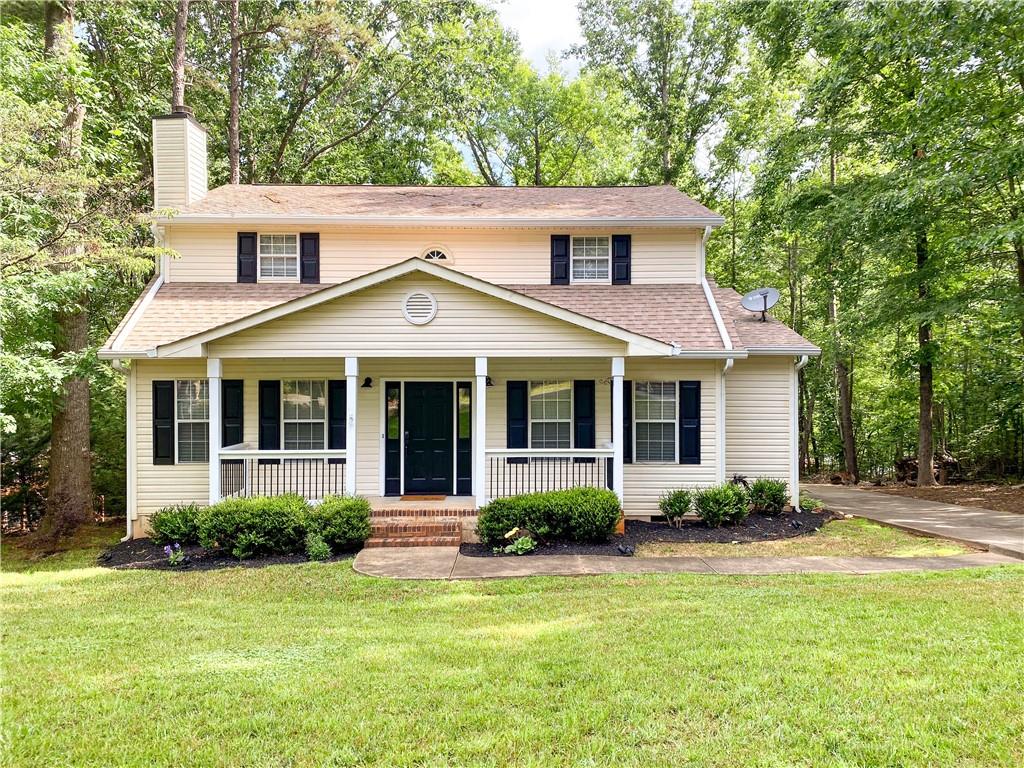
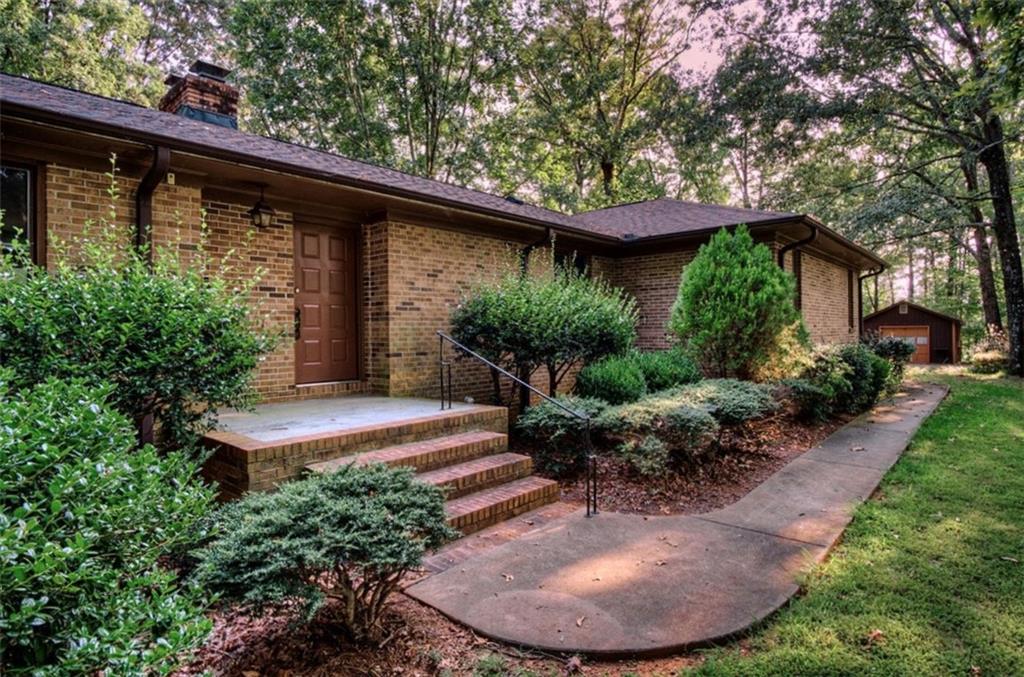
 MLS# 20243561
MLS# 20243561 