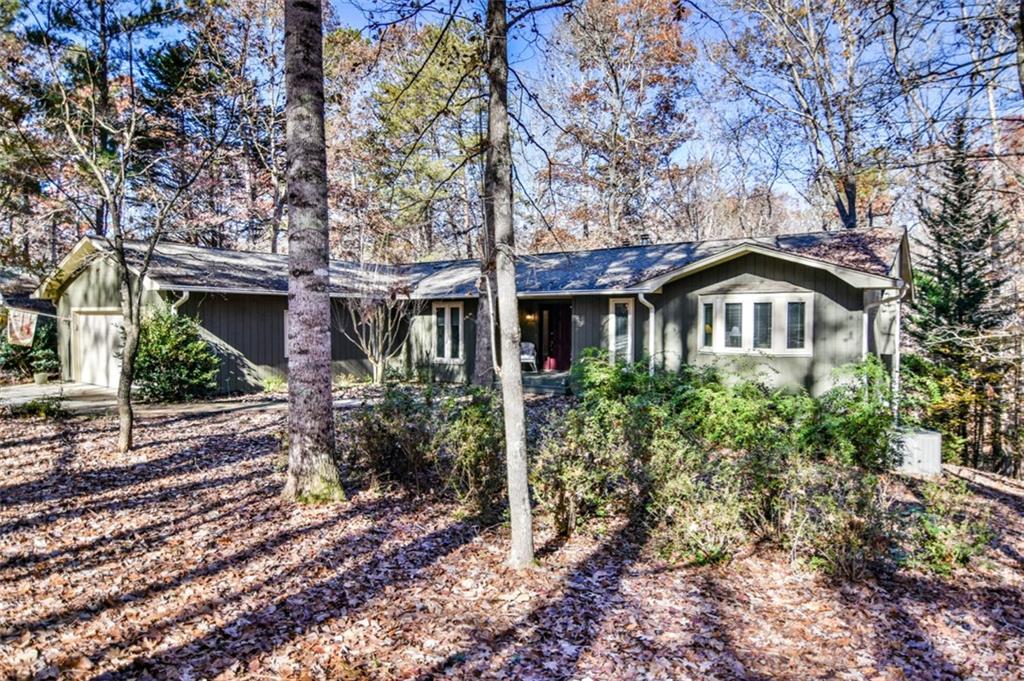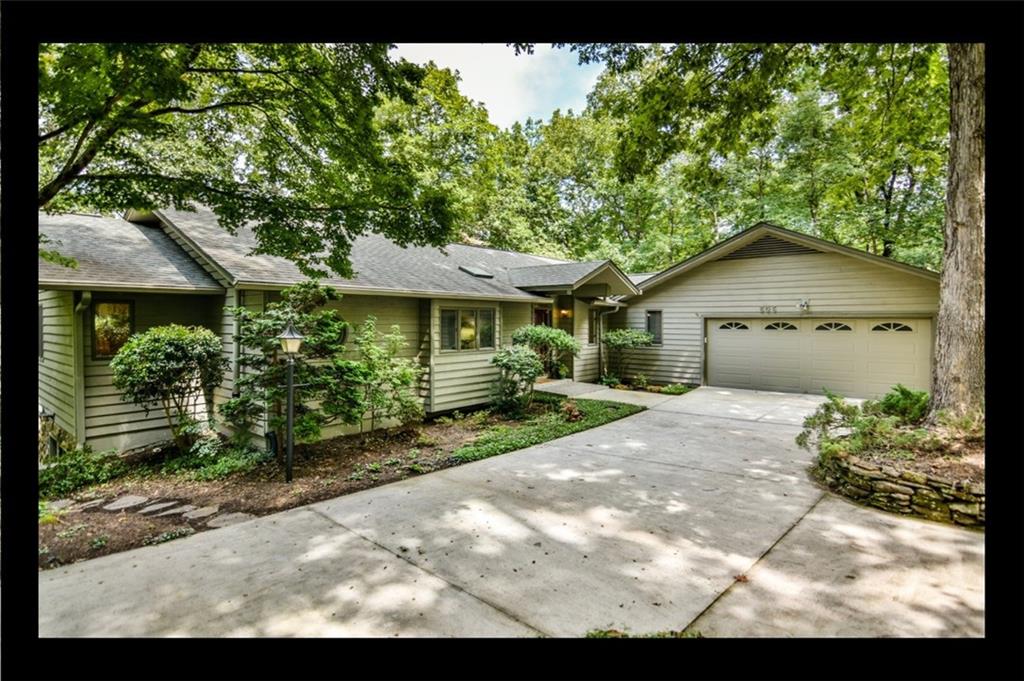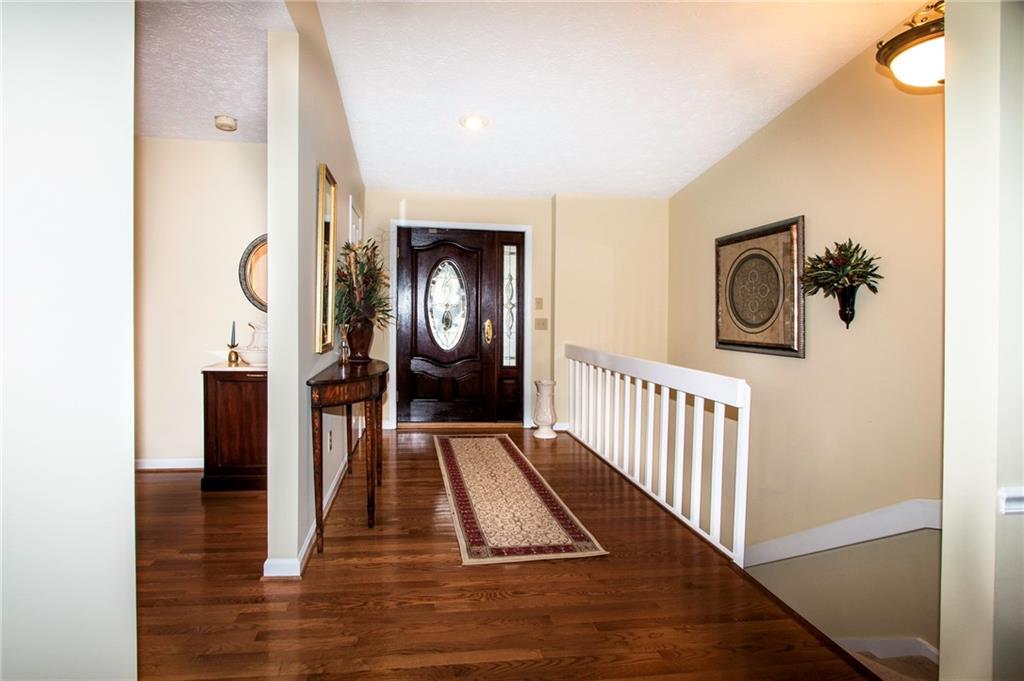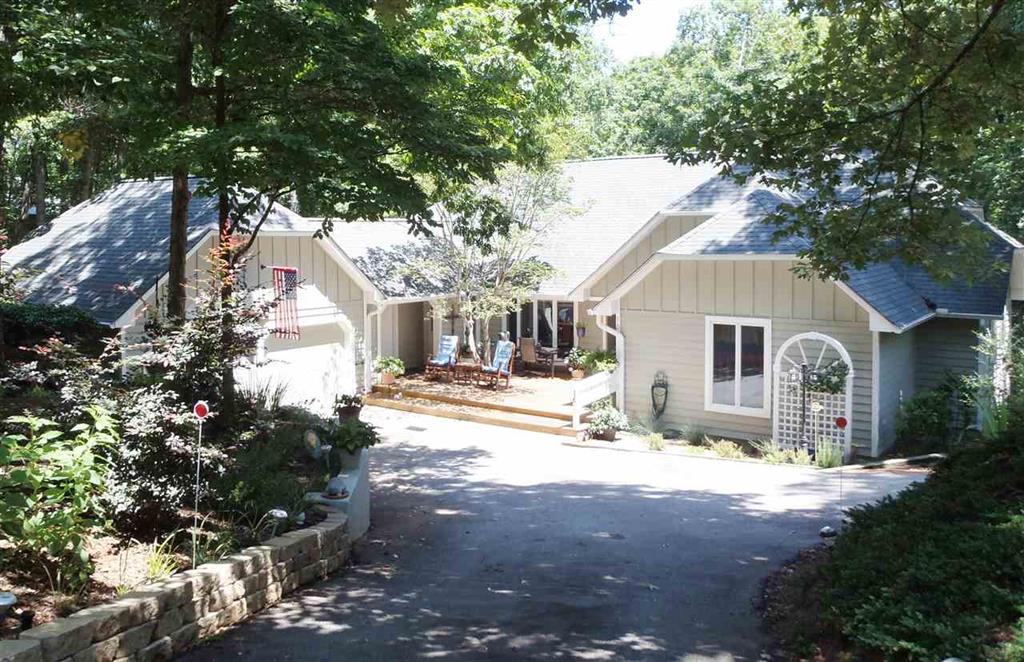7 Keepers Lantern UNIT Unit 21, Lot 012, Salem, SC 29676
MLS# 20178675
Salem, SC 29676
- 4Beds
- 3Full Baths
- 1Half Baths
- 4,000SqFt
- 1990Year Built
- 0.37Acres
- MLS# 20178675
- Residential
- Single Family
- Sold
- Approx Time on Market2 months, 5 days
- Area204-Oconee County,sc
- CountyOconee
- SubdivisionKeowee Key
Overview
TASTEFUL UPGRADES... Beautifully-maintained Keowee Key 4 bedroom, 3.5 bath home offers all the comforts of home with a main level floor plan designed for ease of everyday living and great entertaining with full-enjoyment of lifestyle in a friendly, gated, amenity-packed neighborhood. Very convenient to the northside marina, beach, leisure trail and salt-water pool. Bright, open greatroom with beamed, cathedral ceiling, wall of glass doors with rear deck access, and floor to ceiling, two-sided, gas log firplace flanked by built-in cabinetry and wet bar. Gorgeous island kitchen open to dining and seating area with hardwood floors, two-sided gas log fireplace and direct access to the sunroom/rear deck. Spacious master suite with adjoining screened porch, huge, organized walk-in closet, double-sink vanity, doorless walk-in ceramic-tile shower, and separate jetted tub. Featuring smooth ceilings, recessed lighting, ceiling fans, new ceramic tile, carpet through-out, plus central vac, radon mitigation system, fresh paint inside and out, and new roof, gutters, and downspouts. Lower level family room with fireplace, built-ins, kitchen island/bar area, rec room, office, guest bedrooms and baths, plus additional bonus room for workshop, hobbies, or guests (you name it). Very private, lower level covered patio or outdoor room. So much value, and in move-in condition. Must see this one! Easy to show...
Sale Info
Listing Date: 07-17-2016
Sold Date: 09-23-2016
Aprox Days on Market:
2 month(s), 5 day(s)
Listing Sold:
7 Year(s), 7 month(s), 8 day(s) ago
Asking Price: $329,900
Selling Price: $322,000
Price Difference:
Reduced By $7,900
How Sold: $
Association Fees / Info
Hoa Fee Includes: Golf Membership, Pool, Recreation Facility, Security
Hoa: Yes
Community Amenities: Boat Ramp, Clubhouse, Common Area, Dock, Fitness Facilities, Gate Staffed, Gated Community, Golf Course, Groundskeeper, Patrolled, Pets Allowed, Playground, Pool, Sauna/Cabana, Storage, Tennis, Walking Trail, Water Access
Hoa Mandatory: 1
Bathroom Info
Halfbaths: 1
Num of Baths In Basement: 2
Full Baths Main Level: 1
Fullbaths: 3
Bedroom Info
Bedrooms In Basement: 3
Num Bedrooms On Main Level: 1
Bedrooms: Four
Building Info
Style: Ranch
Basement: Ceiling - Some 9' +, Ceilings - Smooth, Cooled, Daylight, Finished, Full, Heated, Walkout, Workshop, Yes
Builder: Dave Arnold
Foundations: Basement, Radon Mitigation System
Age Range: 21-30 Years
Roof: Architectural Shingles
Num Stories: One
Year Built: 1990
Exterior Features
Exterior Features: Bay Window, Deck, Driveway - Circular, Driveway - Concrete, Glass Door, Insulated Windows
Exterior Finish: Wood
Financial
How Sold: Conventional
Sold Price: $322,000
Transfer Fee: Yes
Transfer Fee Amount: 2720.
Original Price: $329,900
Sellerpaidclosingcosts: $1342.50
Garage / Parking
Storage Space: Basement, Floored Attic, Garage
Garage Capacity: 2
Garage Type: Attached Garage
Garage Capacity Range: Two
Interior Features
Interior Features: Attic Stairs-Permanent, Blinds, Built-In Bookcases, Cable TV Available, Cathdrl/Raised Ceilings, Ceiling Fan, Ceilings-Smooth, Central Vacuum
Appliances: Cooktop - Down Draft, Dishwasher, Disposal, Dryer, Range/Oven-Electric, Washer, Water Heater - Electric, Water Heater - Multiple
Floors: Carpet, Ceramic Tile, Hardwood
Lot Info
Lot: 012
Lot Description: Gentle Slope, Shade Trees, Underground Utilities, Wooded
Acres: 0.37
Acreage Range: .25 to .49
Marina Info
Misc
Other Rooms Info
Beds: 4
Master Suite Features: Double Sink, Full Bath, Master on Main Level, Shower - Separate, Tub - Jetted, Tub - Separate, Walk-In Closet
Property Info
Inside Subdivision: 1
Type Listing: Exclusive Right
Room Info
Specialty Rooms: 2nd Kitchen, Breakfast Area, Keeping Room, Laundry Room, Media Room, Office/Study, Recreation Room, Sun Room
Sale / Lease Info
Sold Date: 2016-09-23T00:00:00
Ratio Close Price By List Price: $0.98
Sale Rent: For Sale
Sold Type: Co-Op Sale
Sqft Info
Basement Finished Sq Ft: 2000
Sold Appr Above Grade Sqft: 2,087
Sold Approximate Sqft: 4,000
Sqft Range: 4000-4499
Sqft: 4,000
Tax Info
City Taxes: n/a
Unit Info
Unit: Unit 21, Lot 012
Utilities / Hvac
Utilities On Site: Cable, Electric, Public Sewer, Public Water
Electricity Co: DUKE
Heating System: Heat Pump, Multizoned
Cool System: Heat Pump, Multi-Zoned
Cable Co: Charter
High Speed Internet: Yes
Water Co: KKUS
Water Sewer: Private Sewer
Waterfront / Water
Lake: Keowee
Lake Front: Interior Lot
Lake Features: Community Boat Ramp, Community Dock
Water: Private Water
Courtesy of Scarlett Fravel of Re/max Realty Prof Lake Keowee

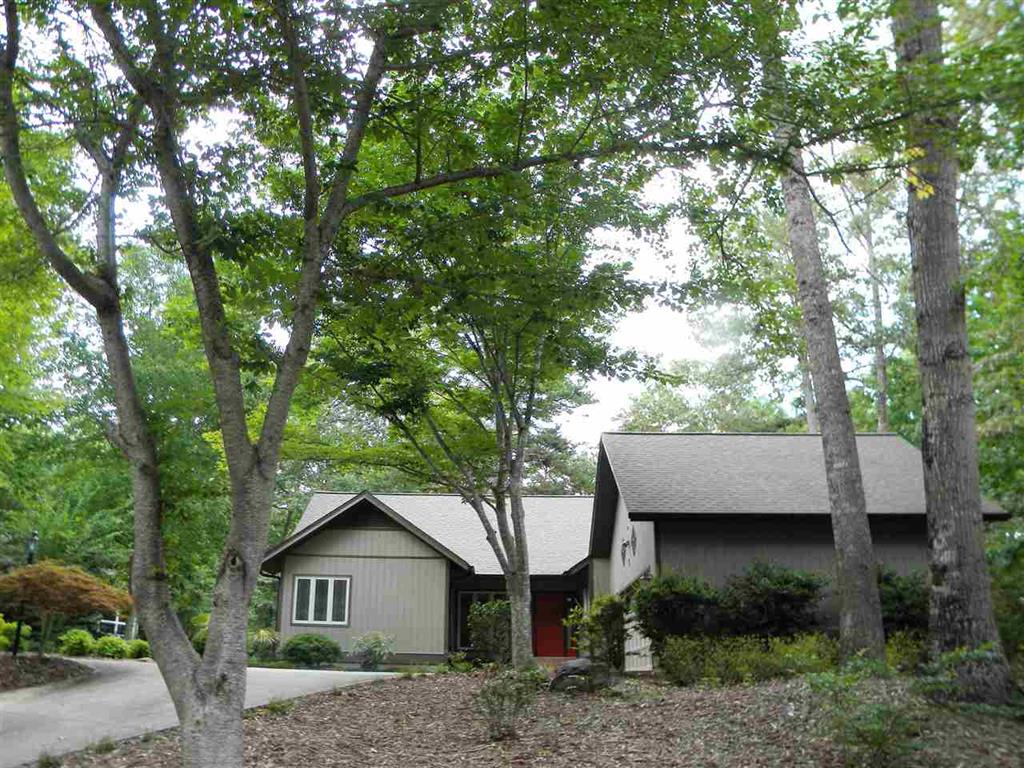
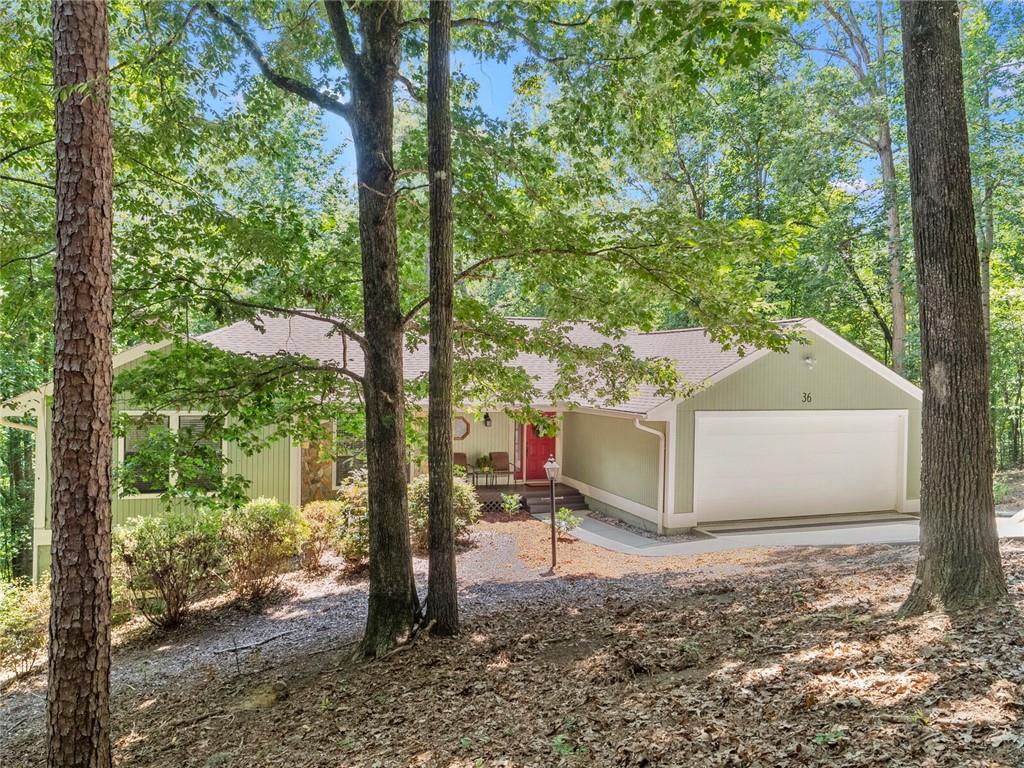
 MLS# 20230295
MLS# 20230295 