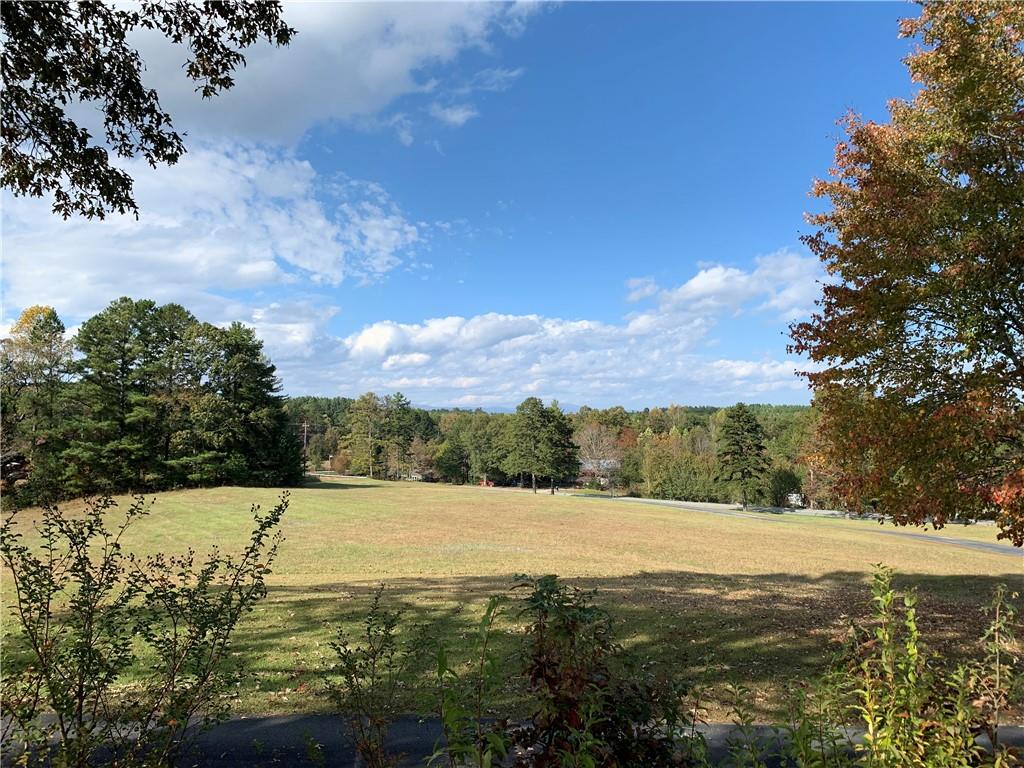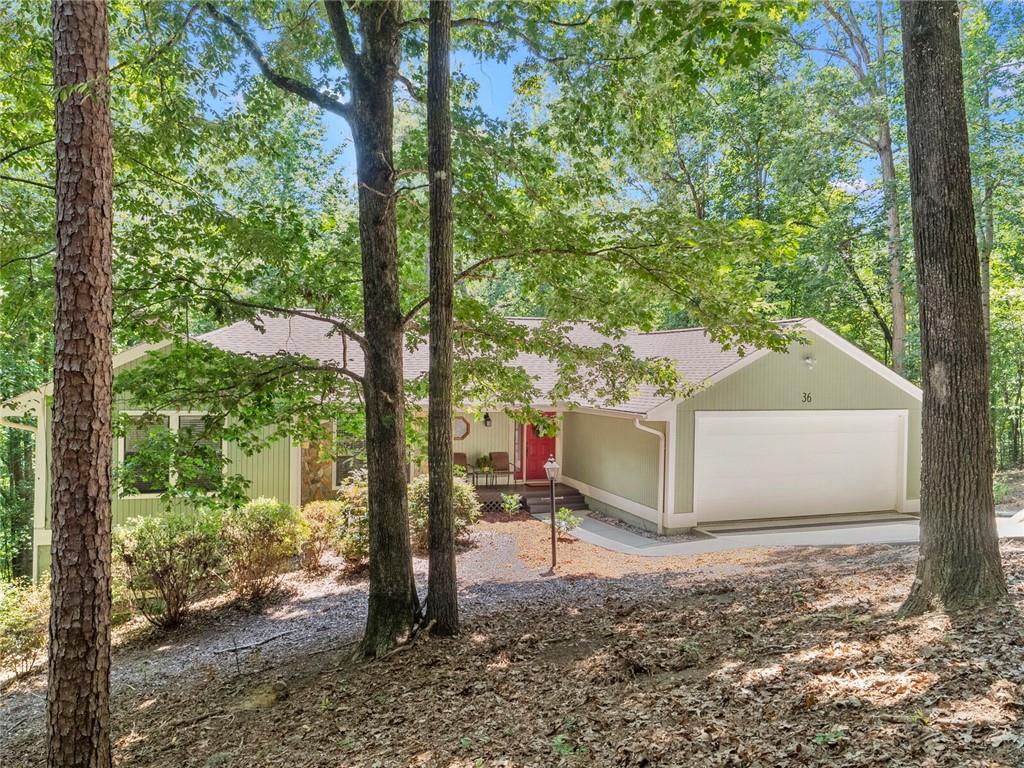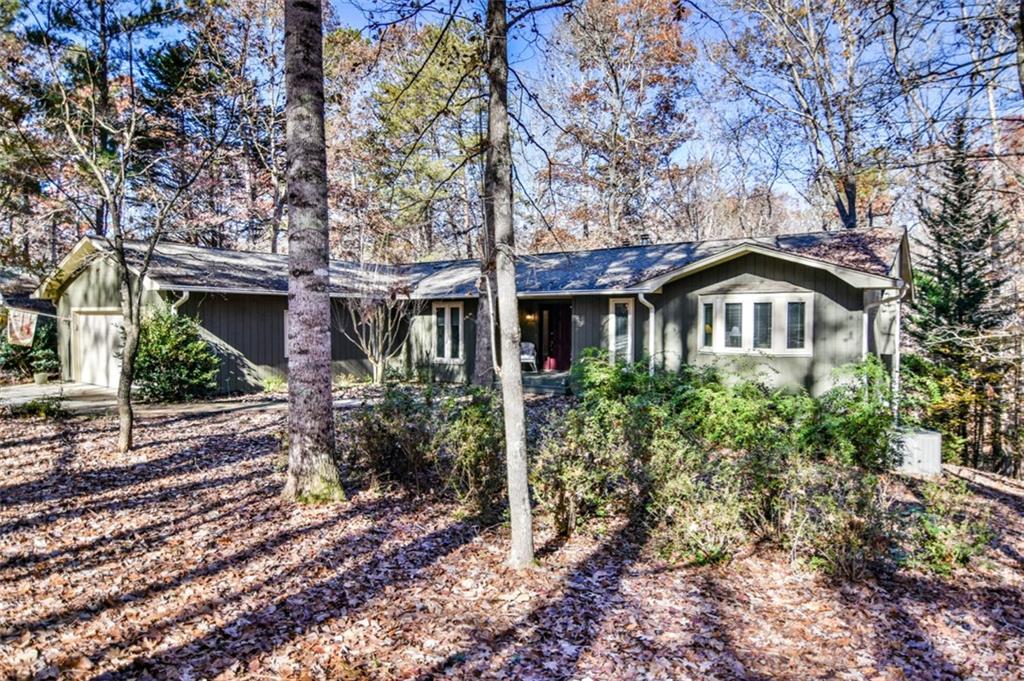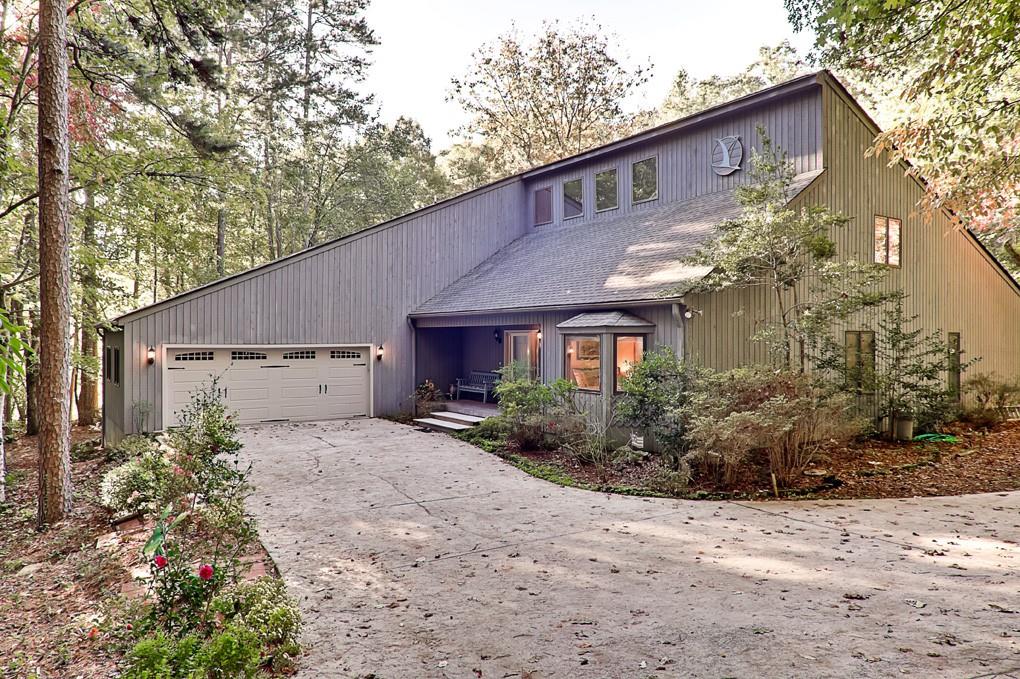3 Frigate Drive, Salem, SC 29676
MLS# 20200735
Salem, SC 29676
- 4Beds
- 3Full Baths
- 1Half Baths
- 3,646SqFt
- 1988Year Built
- 0.53Acres
- MLS# 20200735
- Residential
- Single Family
- Sold
- Approx Time on Market3 months, 13 days
- Area205-Oconee County,sc
- CountyOconee
- SubdivisionKeowee Key
Overview
Welcome to the gated community of Keowee Key located at the foothills of the Blue Ridge mountains and on Lake Keowee.This is a 4 bedroom, 3 1/2 bath home on a quiet cul de sac within walking distance of 1 of 2 outdoor pools. The main level consists of a large foyer, formal living room with access to outside deck, dining room, an all season room with lots of windows and access to outside deck, kitchen with island and utility sink, breakfast area with bay window and 2 skylights, desk area; pantry, laundry room with sink/cabinets/closets, 1/2 bath, master bedroom, walk-in closet, access to outside deck, master bath with double sinks and tub/shower combination, guest bedroom/office with ample closet space and bath. A large deck across the back of the main level with plenty of room for seating and grilling.The lower level has a second living area with access to outside deck, large storage closet as you enter the living area, 2 large bedrooms with ample closet space, one full bath with tub/shower combination, very large storage area which houses 50 gallon water heater, and Trane air handler. Water feature in back yardThe home has central vacuum, hardwood, carpet and vinyl floors, whole house attic fan and 2 Trane HVAC units.Keowee Key has an assortment of amenities which sell the community: 18 hole golf course, pro shop, BRC (In Between Caf) for golfers and casual dining, clubhouse with fine dining, activity rooms for card games and meetings, library, fitness center with state of the art equipment, 2 racket ball courts, indoor heated 25m lap pool, floor and pool exercises classes, snack bar, men and women locker rooms with whirlpool, sauna, dressing rooms, showers, lockers and restrooms, multiple tennis courts throughout community with various surfaces, 2 1/2+ mile lit walking trail around Lake Keowee, 2nd walking trail on the south side, shuffleboard courts, salt water outdoor pool on the lake on the north side, fresh water pool on the south side, marina office, multiple boat slips throughout community for rent, dog park for large and small dogs, organizations and clubs for varying interests including art and crafts, card games, enrichment, health care, music, social, and sports, community garden spots. Major projects are being done on a number of the amenities. Be sure your agent gives you this information.Be sure to make an appointment to see this home. you will be glad you did!
Sale Info
Listing Date: 03-27-2018
Sold Date: 07-11-2018
Aprox Days on Market:
3 month(s), 13 day(s)
Listing Sold:
5 Year(s), 9 month(s), 7 day(s) ago
Asking Price: $349,000
Selling Price: $347,000
Price Difference:
Reduced By $2,000
How Sold: $
Association Fees / Info
Hoa Fees: 4074
Hoa Fee Includes: Golf Membership, Pool, Recreation Facility, Security
Hoa: Yes
Community Amenities: Boat Ramp, Clubhouse, Common Area, Fitness Facilities, Gate Staffed, Gated Community, Golf Course, Patrolled, Pets Allowed, Playground, Pool, Sauna/Cabana, Storage, Tennis, Walking Trail, Water Access
Hoa Mandatory: 1
Bathroom Info
Halfbaths: 1
Num of Baths In Basement: 1
Full Baths Main Level: 2
Fullbaths: 3
Bedroom Info
Bedrooms In Basement: 2
Num Bedrooms On Main Level: 2
Bedrooms: Four
Building Info
Style: Traditional
Basement: Ceilings - Suspended, Cooled, Daylight, Finished, Heated, Inside Entrance, Walkout
Foundations: Basement
Age Range: 21-30 Years
Roof: Architectural Shingles
Num Stories: One
Year Built: 1988
Exterior Features
Exterior Features: Bay Window, Deck, Driveway - Concrete, Glass Door, Insulated Windows, Landscape Lighting, Porch-Front, Underground Irrigation
Exterior Finish: Stone, Wood
Financial
How Sold: Cash
Sold Price: $347,000
Transfer Fee: Yes
Transfer Fee Amount: 2685.
Original Price: $349,000
Price Per Acre: $65,849
Garage / Parking
Storage Space: Basement, Garage
Garage Capacity: 2
Garage Type: Attached Garage
Garage Capacity Range: Two
Interior Features
Interior Features: Attic Fan, Blinds, Cable TV Available, Cathdrl/Raised Ceilings, Ceiling Fan, Ceilings-Knock Down, Ceilings-Smooth, Central Vacuum, Connection - Dishwasher, Connection - Washer, Connection-Central Vacuum, Countertops-Granite, Countertops-Laminate, Dryer Connection-Electric, Electric Garage Door, Fireplace, French Doors, Laundry Room Sink, Sky Lights, Smoke Detector, Some 9' Ceilings, Walk-In Closet
Appliances: Cooktop - Smooth, Cooktop - Down Draft, Dishwasher, Disposal, Microwave - Countertop, Range/Oven-Electric, Refrigerator, Wall Oven, Water Heater - Electric
Floors: Carpet, Ceramic Tile, Hardwood, Vinyl
Lot Info
Lot: 7
Lot Description: Cul-de-sac, Gentle Slope, Shade Trees
Acres: 0.53
Acreage Range: .50 to .99
Marina Info
Misc
Other Rooms Info
Beds: 4
Master Suite Features: Double Sink, Full Bath, Master on Main Level, Tub/Shower Combination, Walk-In Closet
Property Info
Inside Subdivision: 1
Type Listing: Exclusive Right
Room Info
Specialty Rooms: Breakfast Area, Formal Dining Room, Formal Living Room, Laundry Room, Office/Study, Sun Room, Workshop
Sale / Lease Info
Sold Date: 2018-07-11T00:00:00
Ratio Close Price By List Price: $0.99
Sale Rent: For Sale
Sold Type: Inner Office
Sqft Info
Sold Appr Above Grade Sqft: 2,381
Sold Approximate Sqft: 3,646
Sqft Range: 3500-3749
Sqft: 3,646
Tax Info
Tax Year: 2017
County Taxes: 1159
Tax Rate: Homestead
Unit Info
Utilities / Hvac
Utilities On Site: Cable, Electric
Electricity Co: Duke Energ
Heating System: Heat Pump
Electricity: Electric company/co-op
Cool System: Heat Pump
High Speed Internet: Yes
Water Co: KKUS
Water Sewer: Private Sewer
Waterfront / Water
Lake: Keowee
Lake Front: No
Lake Features: Community Boat Ramp
Water: Private Water
Courtesy of Mary Bolen of Bob Hill Realty

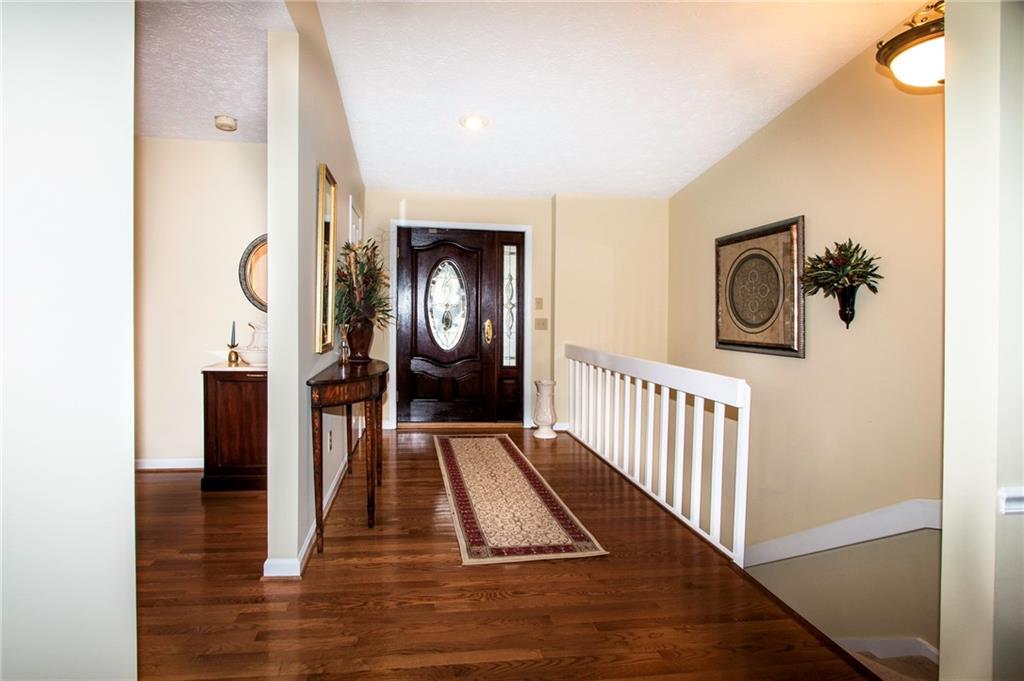
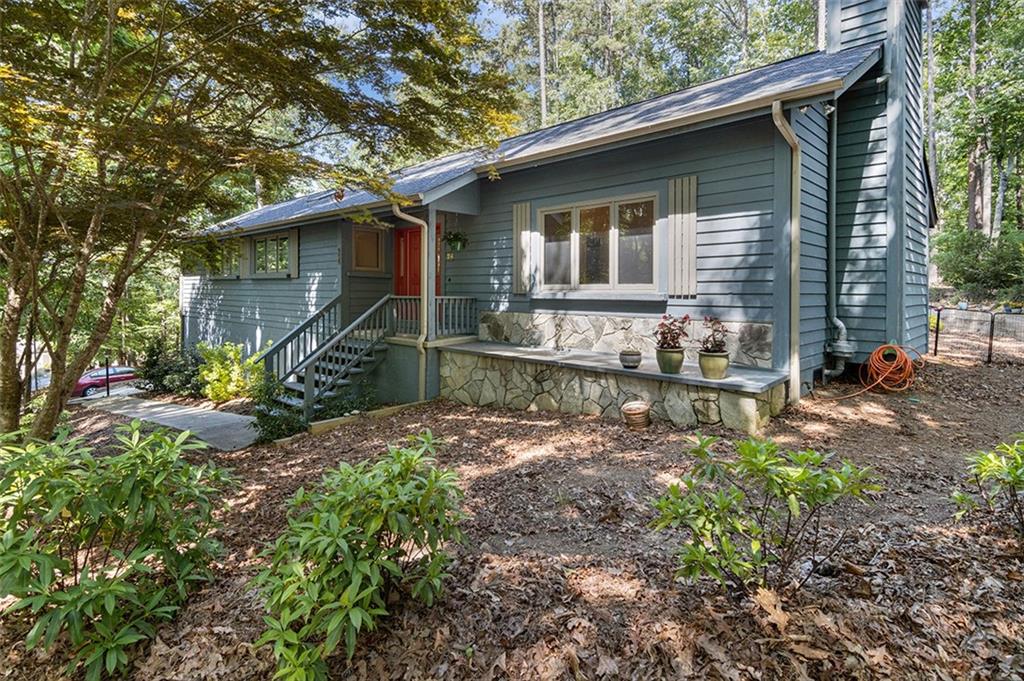
 MLS# 20252254
MLS# 20252254 