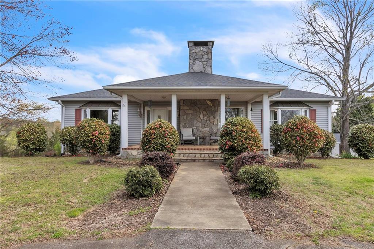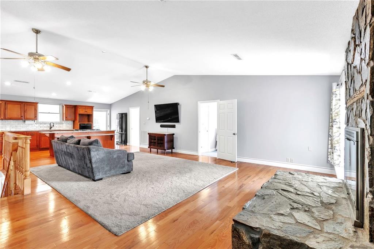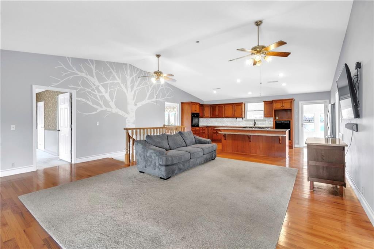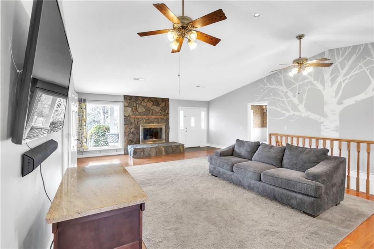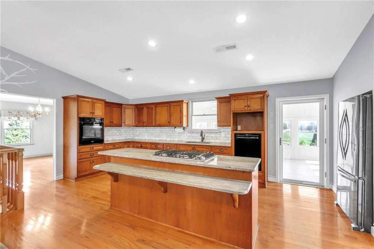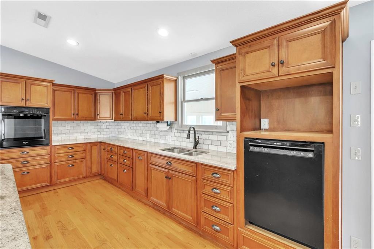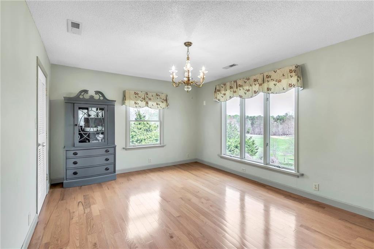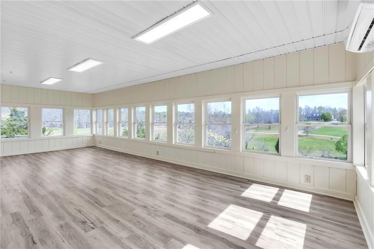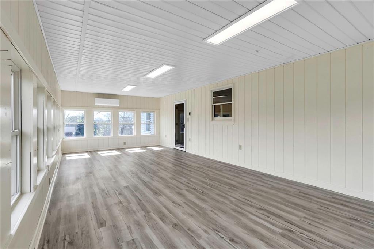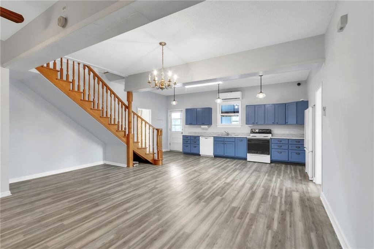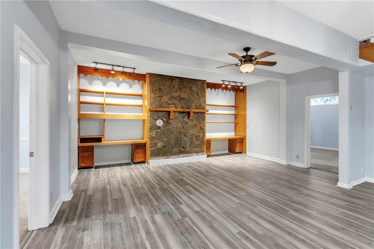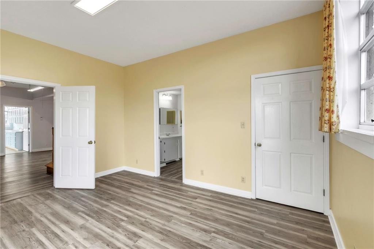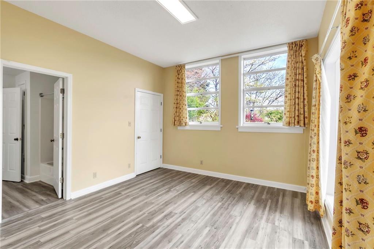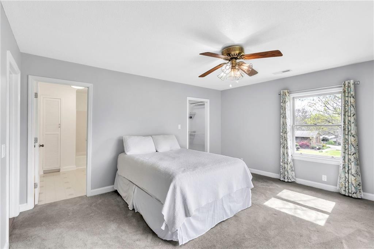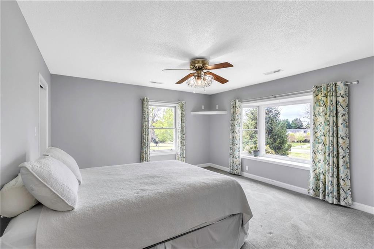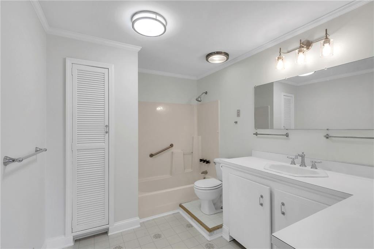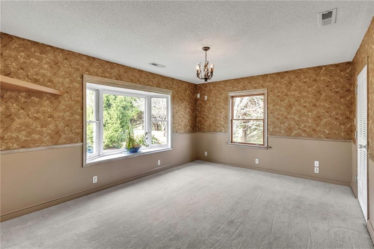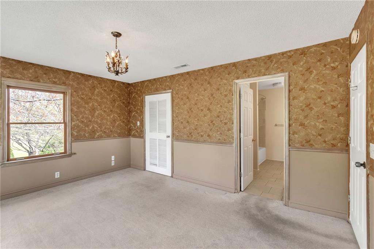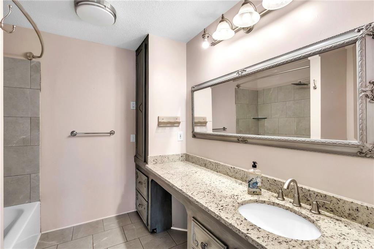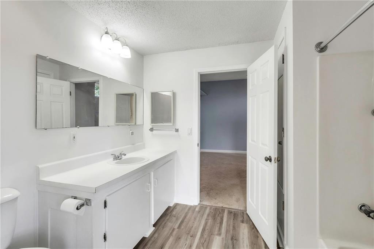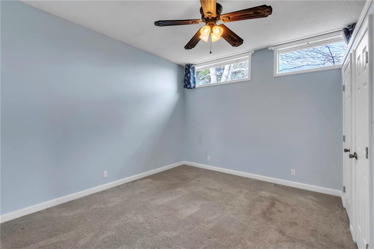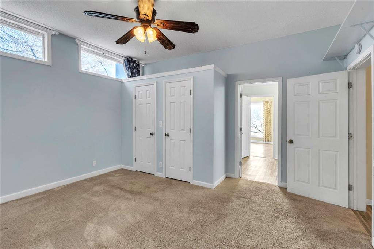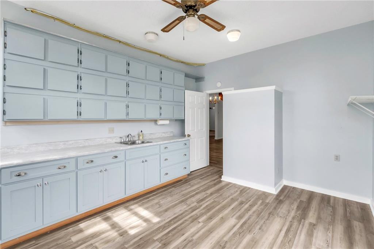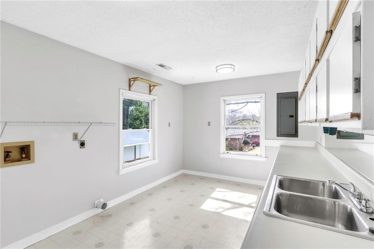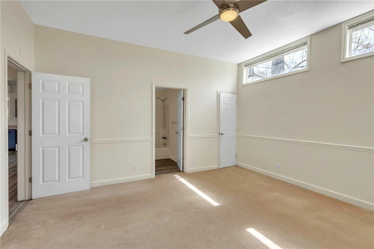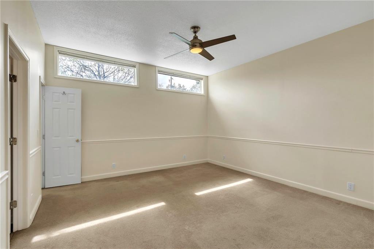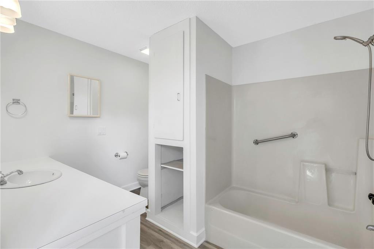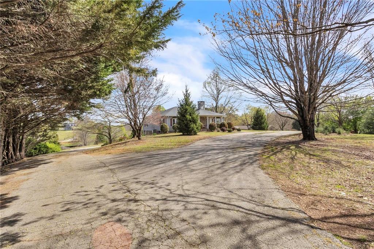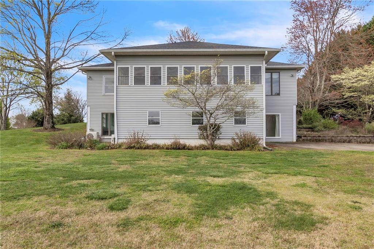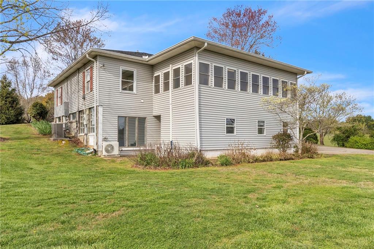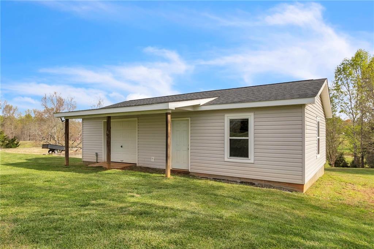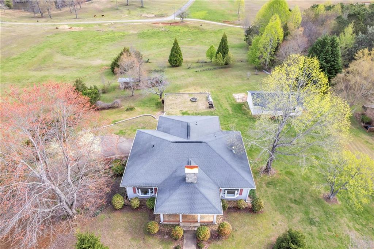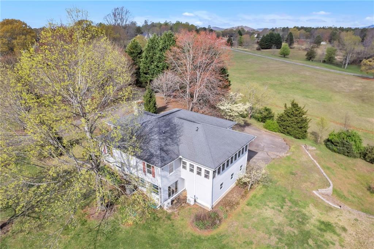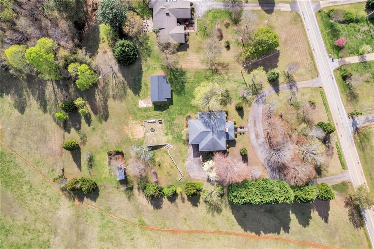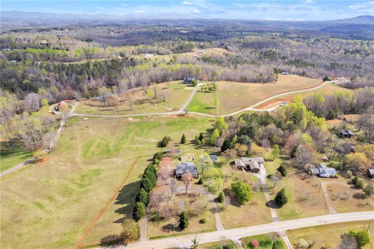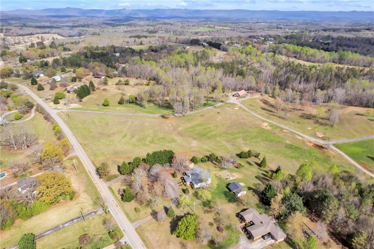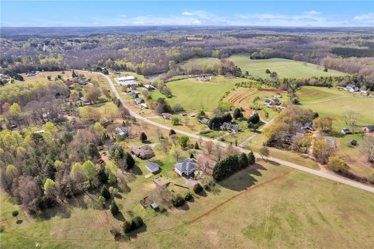681 Hester Store Road, Easley, SC 29640
MLS# 20274966
Easley, SC 29640
- 5Beds
- 4Full Baths
- N/AHalf Baths
- 3,796SqFt
- 1994Year Built
- 2.00Acres
- MLS# 20274966
- Residential
- Single Family
- Active
- Approx Time on Market28 days
- Area303-Pickens County,sc
- CountyPickens
- SubdivisionN/A
Overview
Welcome to 681 Hester Store Rd., a unique 5 bed 4 bath home! As you pull into the circle drive, you will notice the mature hardwood and evergreens. The spacious open floor plan makes it easy to envision family gatherings and holidays together when you walk through the front door. The first floor features 2 primary bedrooms, each with an en suite. The hardwood floor covers most of the upstairs, and the bedrooms have carpet. The completely remodeled and upgraded kitchen consists of new wood custom cabinets, granite countertops, a warming drawer, a wall oven, and a natural gas cooktop. The cook of the family will love the countertops and prep space. The laundry/walk-in pantry is right off the kitchen, making it an excellent space to store all those extra appliances. Behind the kitchen is a four-season room with panoramic views of the back pasture, which is heated and cooled by a mini split and has new LVP flooring. The downstairs is a replica of the upstairs, making it 2 houses in one and a possible Airbnb or investment opportunity. The full kitchen features new custom wood cabinets (stove, dishwasher, and fridge convey), an open floor plan with built-in desk areas, 3 bedrooms, a spacious walk-in pantry, and a laundry room. New LVP throughout the basement and new carpet in 2 of the bedrooms. Freshly painted bathrooms throughout.As you exit downstairs to outside, you will notice the mature, producing fruit trees, blueberry bushes, fig trees, grapevine, and a chicken coop. The workshop outside has electricity and is very spacious. While you feel you're in a peaceful country retreat, downtown Greenville is merely 12 miles away, and Easley is 7 miles away, making this location ideal for those who enjoy or work in the city but prefer quiet space to relax and unwind. If you enjoy the mountains and hiking, Table Rock and Ceasars Head State Park are within a 20-minute drive. For the avid golfer, Rolling Green Golf Course is less than 3 miles away. Zoned for Pickens County Schools and no HOA. Take advantage of this fantastic opportunity to call Hester Store Rd your next home!
Association Fees / Info
Hoa: No
Bathroom Info
Full Baths Main Level: 2
Fullbaths: 4
Bedroom Info
Num Bedrooms On Main Level: 2
Bedrooms: Five
Building Info
Style: Traditional
Basement: Finished, Full, Walkout, Workshop
Foundations: Basement
Age Range: 31-50 Years
Roof: Composition Shingles
Num Stories: Other
Year Built: 1994
Exterior Features
Exterior Features: Barn, Driveway - Asphalt, Driveway - Circular, Porch-Front, Tilt-Out Windows, Vinyl Windows, Wood Windows
Exterior Finish: Stone, Vinyl Siding
Financial
Transfer Fee: No
Original Price: $575,000
Price Per Acre: $28,750
Garage / Parking
Storage Space: Basement, Garage, Outbuildings
Garage Capacity: 4
Garage Type: Combination
Garage Capacity Range: Four or More
Interior Features
Interior Features: Cable TV Available, Ceiling Fan, Ceilings-Smooth, Connection - Dishwasher, Connection - Washer, Countertops-Granite, Dryer Connection-Electric, Fireplace, Laundry Room Sink, Walk-In Closet, Washer Connection
Appliances: Cooktop - Gas, Dishwasher, Range/Oven-Electric, Refrigerator, Wall Oven, Water Heater - Gas, Water Heater - Multiple
Floors: Carpet, Hardwood, Luxury Vinyl Plank, Tile
Lot Info
Lot Description: Trees - Hardwood, Gentle Slope, Level, Mountain View, Pasture
Acres: 2.00
Acreage Range: 1-3.99
Marina Info
Misc
Horses Allowed: Yes
Other Rooms Info
Beds: 5
Master Suite Features: Full Bath, Master on Main Level, Tub/Shower Combination, Walk-In Closet
Property Info
Type Listing: Exclusive Right
Room Info
Specialty Rooms: 2nd Kitchen, Formal Dining Room, Laundry Room, Sun Room, Workshop
Room Count: 15
Sale / Lease Info
Sale Rent: For Sale
Sqft Info
Basement Finished Sq Ft: 1898
Sqft Range: 3750-3999
Sqft: 3,796
Tax Info
Tax Year: 2023
County Taxes: 894.86
Tax Rate: 4%
Unit Info
Utilities / Hvac
Utilities On Site: Cable, Electric, Natural Gas, Propane Gas, Public Water, Septic
Electricity Co: Blue Ridge
Heating System: Natural Gas
Cool System: Central Electric, Central Forced
Cable Co: Spectrum
High Speed Internet: Yes
Water Co: Public
Water Sewer: Septic Tank
Waterfront / Water
Lake Front: No
Water: Public Water
Courtesy of Diane Blackwell of Keller Williams Drive

