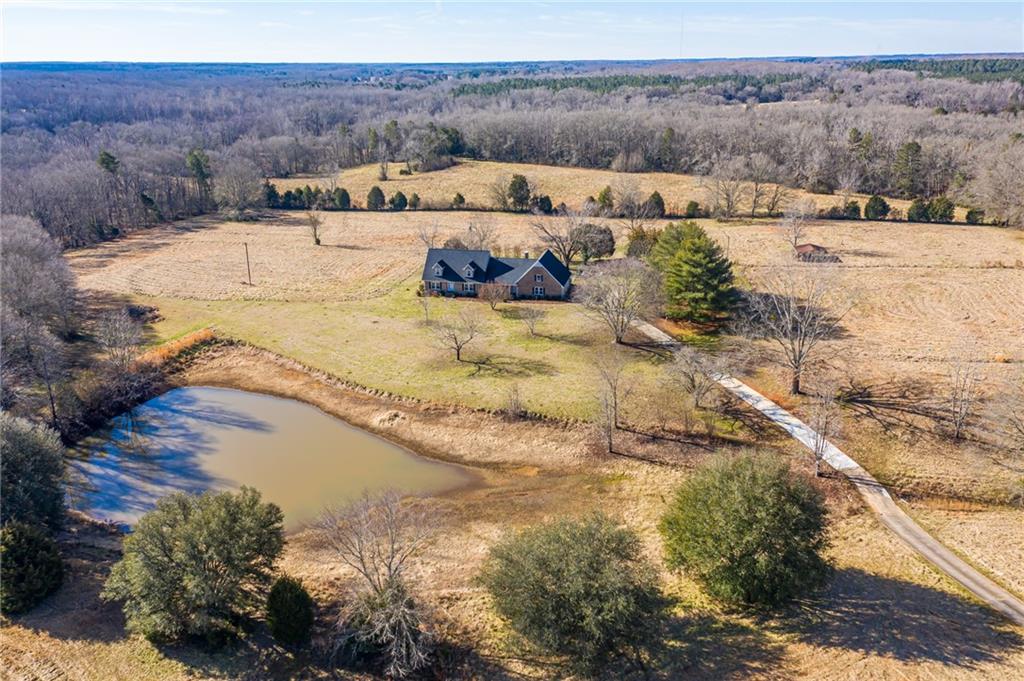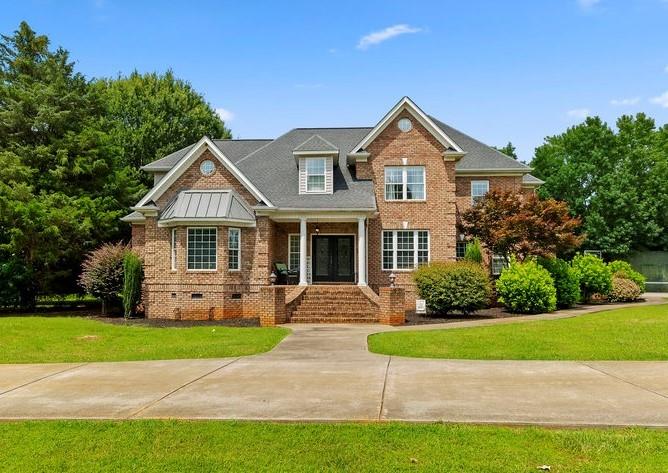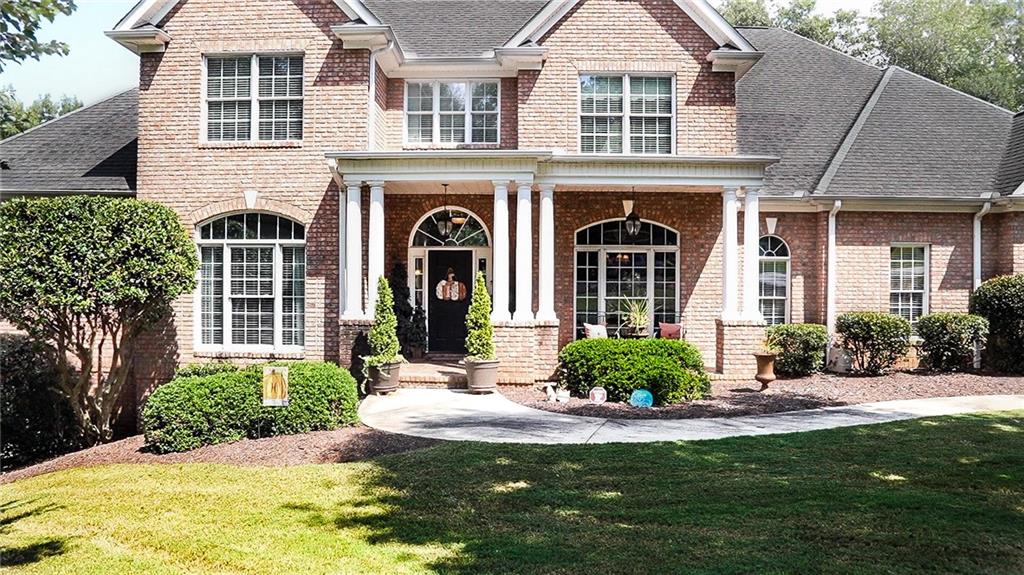632 Rice Cemetery Road, Anderson, SC 29621
MLS# 20236383
Anderson, SC 29621
- 6Beds
- 5Full Baths
- 1Half Baths
- 5,336SqFt
- 1977Year Built
- 33.00Acres
- MLS# 20236383
- Residential
- Single Family
- Sold
- Approx Time on Market3 months, 11 days
- Area114-Anderson County,sc
- CountyAnderson
- SubdivisionN/A
Overview
An incredible opportunity to own your own slice of heaven. 33 acres of beautiful, useable land! Barns, outbuildings, gardens, 4 ponds and completely fenced! This 5300sf+ home has a floor plan that checks the boxes for every need. Basically built into separate wings, the right side entry to the home opens up to the massive, commercial size kitchen space. Tons of cabinets and counter space are only made better by the walk-in pantry, glass front showcase cabinetry, multiple sink areas for separate food preparation, and the exposed arched brick wall that makes a perfect space for a wine or coffee bar. The living room area has a lovely rock wall fireplace and lovely custom mantle. The ceiling beams and multi piece sliding doors add light and warmth to this massive space. Upstairs is a lofted entertainment space with mini bar area and plenty of space to mingle. This loft could be used as an additional sitting area, play room, and office space. With two bedrooms, a bathroom and bonus lounging space between the two, this upper level would be a great teen suite/in-law suite for extended stays. The breakfast area showcases a classic brick floor, additional serving bar with more cabinet space and is filled with sunlight and overlooks one of the larger ponds on the property. Imagine entertaining with all this space! Plenty of convenient storage for season dishes, cookware and serving pieces. The more formal & intimate dining area has a bay window and is big enough for an oversized dining table! The walk in laundry/utility room is huge! More cabinets, closets, and a separate sink to make life easier. The laundry room and half bath are located at the back and lead directly to the 3-bay, spacious garage, with separate workshop area. The left wing of the home has dual masters but could also be used as a classroom, oversized home office/playroom or an additional family room. An optional master suite upstairs and 2 additional bedrooms complete this space. Transitioning through the seasons is easy with screened porch and private views! Four ponds on property, tons of wild life,2 barns with electricity, and outbuildings is the true attention getter. There is a separate fenced area for gardening for those that enjoy a farm to table life style. The owners have done so much updating! From a NEW ROOF, new flooring, paint, etc......this is truly move in ready! Dont wait!!!
Sale Info
Listing Date: 02-16-2021
Sold Date: 05-28-2021
Aprox Days on Market:
3 month(s), 11 day(s)
Listing Sold:
2 Year(s), 11 month(s), 16 day(s) ago
Asking Price: $725,000
Selling Price: $660,000
Price Difference:
Reduced By $65,000
How Sold: $
Association Fees / Info
Hoa Fee Includes: Not Applicable
Hoa: No
Bathroom Info
Halfbaths: 1
Full Baths Main Level: 1
Fullbaths: 5
Bedroom Info
Num Bedrooms On Main Level: 1
Bedrooms: 6/+
Building Info
Style: Ranch, Traditional
Basement: No/Not Applicable
Foundations: Crawl Space
Age Range: 31-50 Years
Roof: Architectural Shingles
Num Stories: Two
Year Built: 1977
Exterior Features
Exterior Features: Barn, Bay Window, Fenced Yard, Landscape Lighting, Porch-Front, Porch-Screened, Tilt-Out Windows, Vinyl Windows
Exterior Finish: Brick
Financial
How Sold: Cash
Gas Co: Heritage
Sold Price: $660,000
Transfer Fee: No
Original Price: $725,000
Price Per Acre: $21,969
Garage / Parking
Storage Space: Barn, Garage, Outbuildings, RV Storage
Garage Capacity: 3
Garage Type: Attached Garage
Garage Capacity Range: Three
Interior Features
Interior Features: Alarm System-Owned, Built-In Bookcases, Cathdrl/Raised Ceilings, Ceiling Fan, Ceilings-Blown, Ceilings-Smooth, Electric Garage Door, Fireplace, Laundry Room Sink, Sky Lights, Smoke Detector, Some 9' Ceilings, Walk-In Closet, Wet Bar
Appliances: Dishwasher, Disposal, Range/Oven-Electric, Refrigerator, Water Heater - Gas, Water Heater - Multiple
Floors: Brick, Carpet, Ceramic Tile, Hardwood, Laminate
Lot Info
Lot Description: Level, Pasture, Shade Trees, Water View
Acres: 33.00
Acreage Range: Over 10
Marina Info
Misc
Horses Allowed: Yes
Other Rooms Info
Beds: 6
Master Suite Features: Double Sink, Full Bath, Master - Multiple, Master on Main Level, Shower - Separate, Walk-In Closet
Property Info
Conditional Date: 2021-03-19T00:00:00
Type Listing: Exclusive Right
Room Info
Specialty Rooms: Bonus Room, Breakfast Area, Formal Dining Room, Laundry Room, Loft, Office/Study, Workshop
Room Count: 9
Sale / Lease Info
Sold Date: 2021-05-28T00:00:00
Ratio Close Price By List Price: $0.91
Sale Rent: For Sale
Sold Type: Co-Op Sale
Sqft Info
Sold Appr Above Grade Sqft: 5,336
Sold Approximate Sqft: 5,336
Sqft Range: 5000-5499
Sqft: 5,336
Tax Info
Tax Year: 2020
County Taxes: 1729.28
Tax Rate: 4%
Unit Info
Utilities / Hvac
Utilities On Site: Electric, Propane Gas, Telephone, Well Water
Electricity Co: Duke
Heating System: Central Electric, Electricity, More than One Unit
Electricity: Electric company/co-op
Cool System: Central Electric, More Than One Type
High Speed Internet: ,No,
Water Co: Well
Water Sewer: Septic Tank
Waterfront / Water
Lake Front: No
Lake Features: Not Applicable
Water: Water Well
Courtesy of Val Hubber of Coldwell Banker Caine/williams












 MLS# 20241845
MLS# 20241845 











