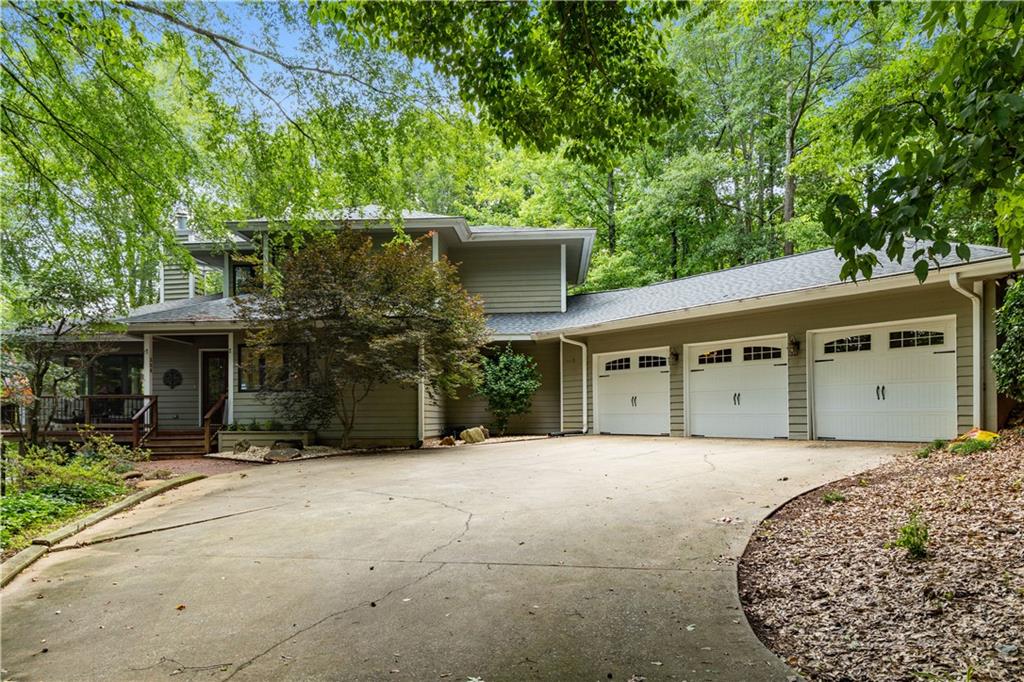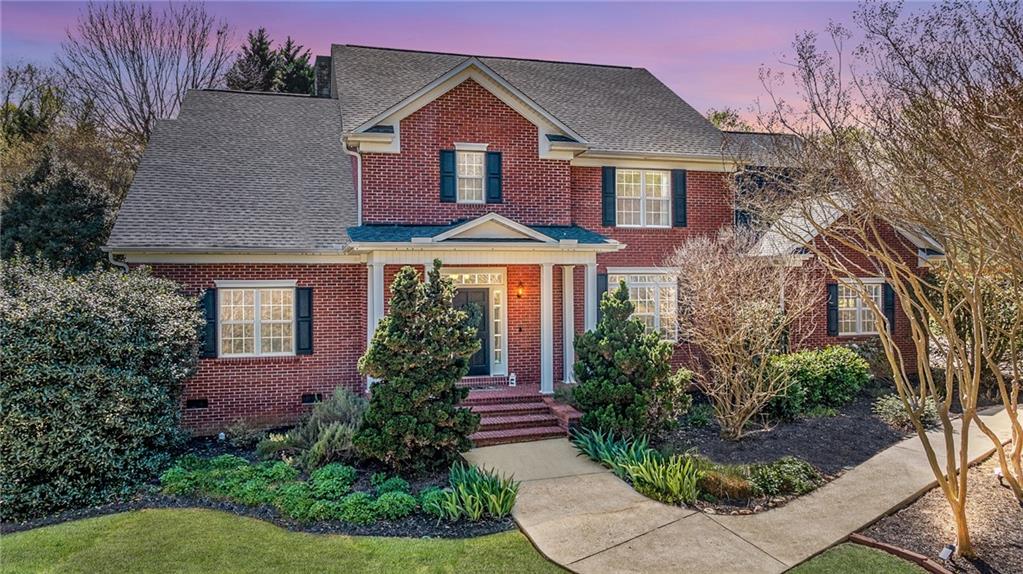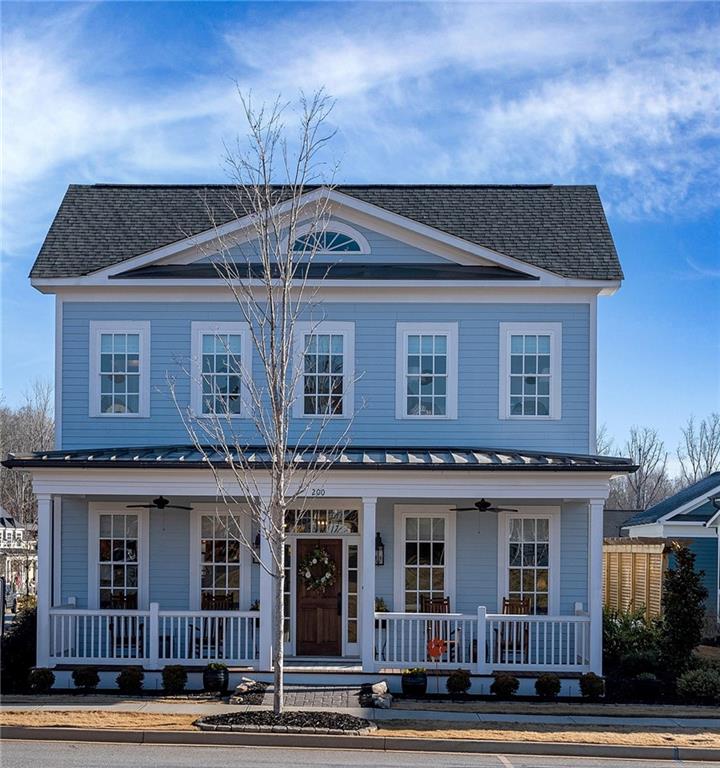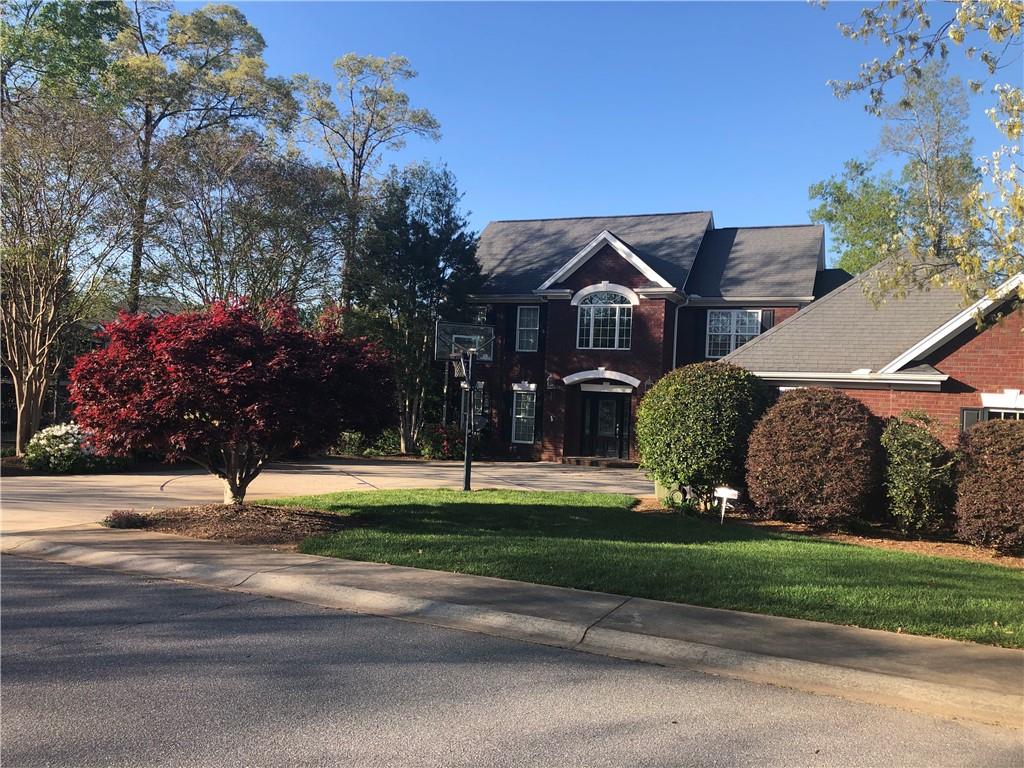608 Thurmond Lane, Clemson, SC 29631
MLS# 20252938
Clemson, SC 29631
- 4Beds
- 4Full Baths
- N/AHalf Baths
- 3,800SqFt
- 2013Year Built
- 0.27Acres
- MLS# 20252938
- Residential
- Single Family
- Sold
- Approx Time on Market1 month, 14 days
- Area304-Pickens County,sc
- CountyPickens
- SubdivisionPatrick Square
Overview
Welcome to Patrick Square, where charming homes, lush green spaces, joy-filled activities,and inviting shops and restaurants are the greeters of a lifestyle as rich as it is dynamic. Investin a community that blends tradition with premier amenities in this inviting, walkable 173 acreneighborhood, including two pools and clubhouses, fitness room, community garden and pond.608 Thurmond Lane sits just inside the brick and stone gateway to Patrick Square. The premierlot backs up to quiet woodland, where nature abounds. The gently sloping lawn allows for amagnificent lower level with walk-out covered patio amidst lush mature landscaping.Inside the home, attention has been paid to every detail from the epoxy garage floor, in throughthe large mudroom with extra storage, past the butlers pantry/coffee bar right into the sunnykitchen with warm cabinets and updated appliances. A row of windows highlights the diningarea which opens onto the living room with custom fireplace mantle. The living room extendsfurther into a cozy sunroom for relaxing and games or head into the screen porch and get somefresh air. Three bedrooms and baths complete the first floor.Downstairs prepare to be wowed by a large bright, living area with kitchenette, bedroom andluxurious bath, office, craft or exercise room and spacious storage area.This home has it all, plus the convenience of the Town Center close by and proximity to thelively town of Clemson and the University, multiple grocery stores and shopping.
Sale Info
Listing Date: 07-08-2022
Sold Date: 08-23-2022
Aprox Days on Market:
1 month(s), 14 day(s)
Listing Sold:
1 Year(s), 8 month(s), 19 day(s) ago
Asking Price: $790,000
Selling Price: $790,000
Price Difference:
Same as list price
How Sold: $
Association Fees / Info
Hoa Fees: 2112.00
Hoa Fee Includes: Common Utilities, Insurance, Other - See Remarks, Pool, Recreation Facility, Street Lights
Hoa: Yes
Community Amenities: Clubhouse, Common Area, Fitness Facilities, Pets Allowed, Playground, Pool, Tennis, Walking Trail
Hoa Mandatory: 1
Bathroom Info
Num of Baths In Basement: 1
Full Baths Main Level: 3
Fullbaths: 4
Bedroom Info
Bedrooms In Basement: 1
Num Bedrooms On Main Level: 3
Bedrooms: Four
Building Info
Style: Ranch
Basement: Ceiling - Some 9' +, Ceilings - Blown, Ceilings - Smooth, Cooled, Daylight, Finished, Full, Heated, Inside Entrance, Partially Finished, Walkout, Workshop, Yes
Builder: JMC & Ken Berry
Foundations: Basement, Other
Age Range: 6-10 Years
Roof: Architectural Shingles
Num Stories: Two
Year Built: 2013
Exterior Features
Exterior Features: Driveway - Asphalt, Glass Door, Insulated Windows, Landscape Lighting, Patio, Porch-Screened, Some Storm Doors, Some Storm Windows, Wood Windows
Exterior Finish: Cement Planks
Financial
How Sold: Conventional
Gas Co: Fort Hill
Sold Price: $790,000
Transfer Fee: Yes
Transfer Fee Amount: 176.0
Original Price: $900,000
Price Per Acre: $29,259
Garage / Parking
Storage Space: Basement, Garage
Garage Capacity: 2
Garage Type: Attached Garage
Garage Capacity Range: Two
Interior Features
Interior Features: Alarm System-Owned, Attic Stairs-Disappearing, Blinds, Cable TV Available, Ceiling Fan, Ceilings-Blown, Ceilings-Smooth, Connection - Dishwasher, Connection - Washer, Countertops-Granite, Countertops-Other, Dryer Connection-Electric, Electric Garage Door, Fireplace-Gas Connection, Glass Door, Plantation Shutters, Smoke Detector, Some 9' Ceilings, Walk-In Closet, Walk-In Shower
Floors: Carpet, Hardwood, Tile
Lot Info
Lot: 026
Lot Description: Cul-de-sac, Trees - Hardwood, Trees - Mixed, Level, Pond, Shade Trees, Sidewalks, Underground Utilities
Acres: 0.27
Acreage Range: .25 to .49
Marina Info
Misc
Other Rooms Info
Beds: 4
Master Suite Features: Double Sink, Full Bath, Master - Multiple, Master on Main Level, Shower - Separate, Tub - Separate, Walk-In Closet
Property Info
Inside City Limits: Yes
Inside Subdivision: 1
Type Listing: Exclusive Right
Room Info
Room Count: 10
Sale / Lease Info
Sold Date: 2022-08-23T00:00:00
Ratio Close Price By List Price: $1
Sale Rent: For Sale
Sold Type: Other
Sqft Info
Basement Unfinished Sq Ft: 416
Basement Finished Sq Ft: 1500
Sold Approximate Sqft: 3,800
Sqft Range: 3750-3999
Sqft: 3,800
Tax Info
Tax Year: 2021
Roll Back Taxes Inc: 1
County Taxes: 2617.27
Unit Info
Utilities / Hvac
Utilities On Site: Cable, Electric, Natural Gas, Public Sewer, Public Water, Telephone, Underground Utilities
Electricity Co: Duke
Heating System: Central Gas, Floor Furnace, Forced Air, Heat Pump, Hot Water, More Than One Type, More than One Unit, Multizoned, Natural Gas
Electricity: Electric company/co-op
Cool System: Central Electric, More Than One Type, Multi-Zoned
High Speed Internet: ,No,
Water Co: Clemson
Water Sewer: Public Sewer
Waterfront / Water
Lake Front: No
Water: Public Water
Courtesy of Frederick Afshar of Keller Williams Clemson

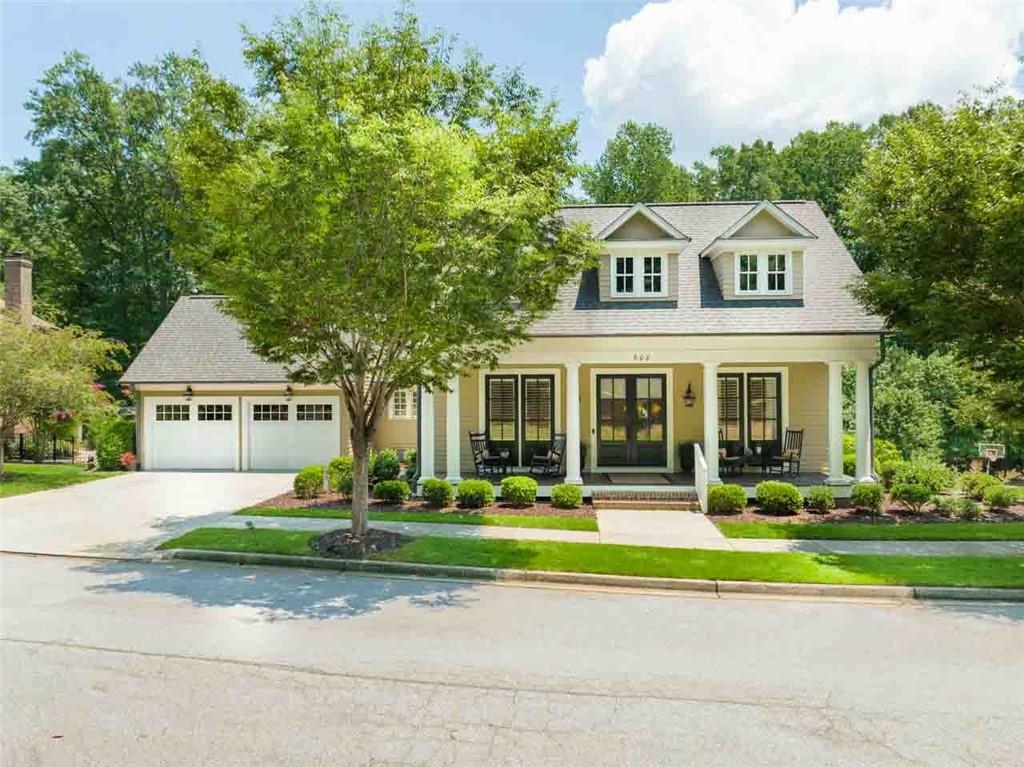
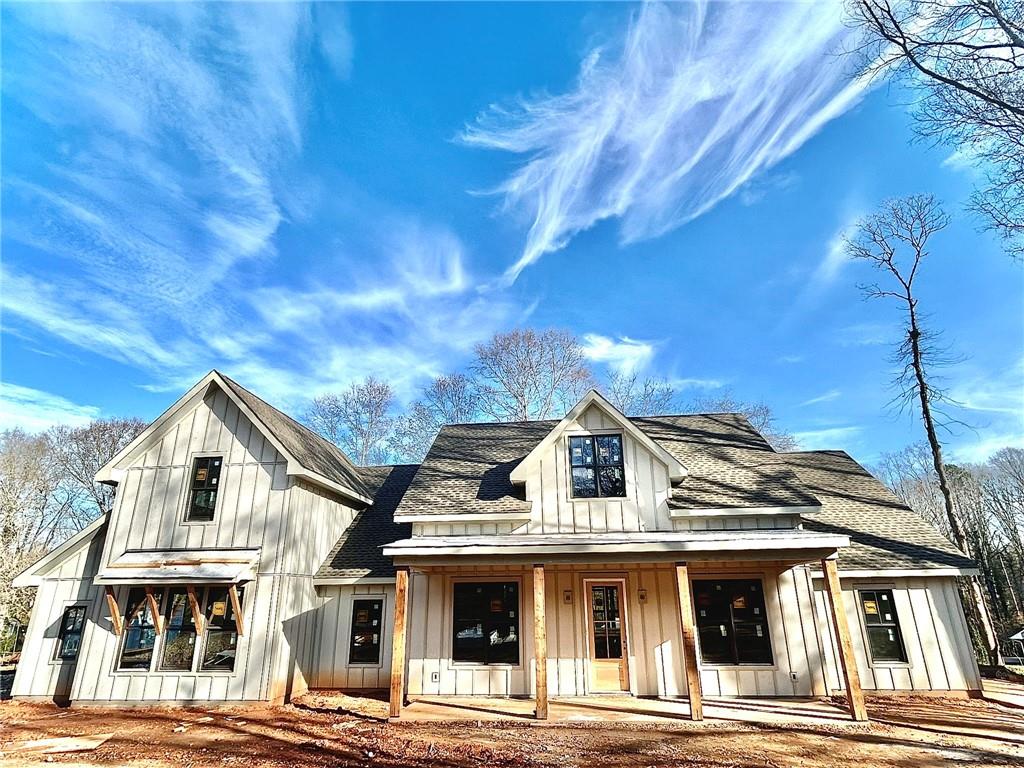
 MLS# 20266208
MLS# 20266208 