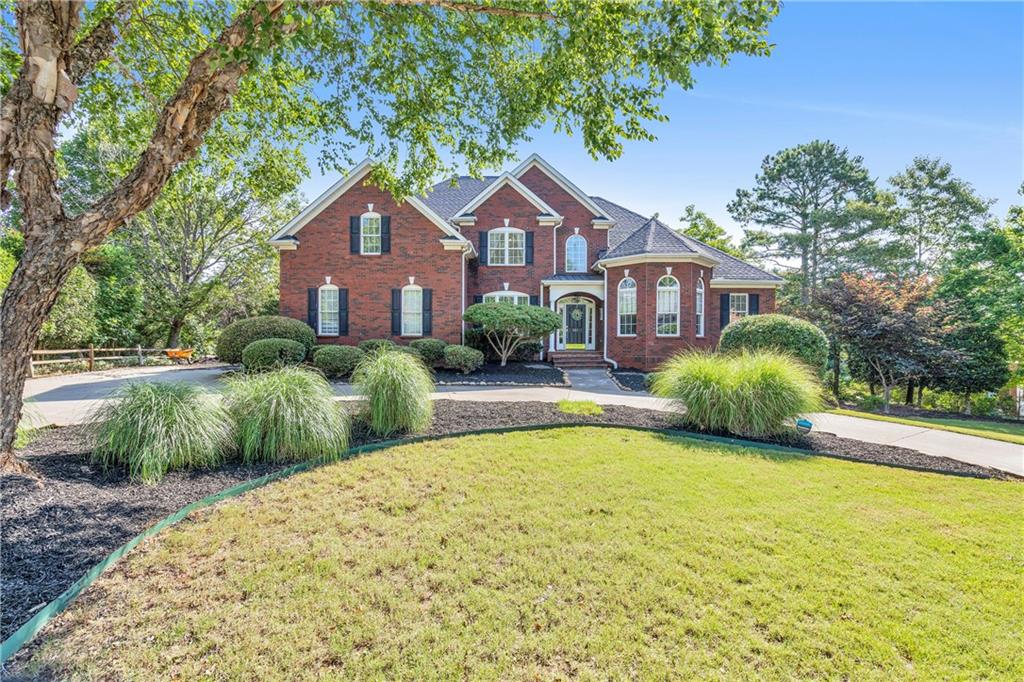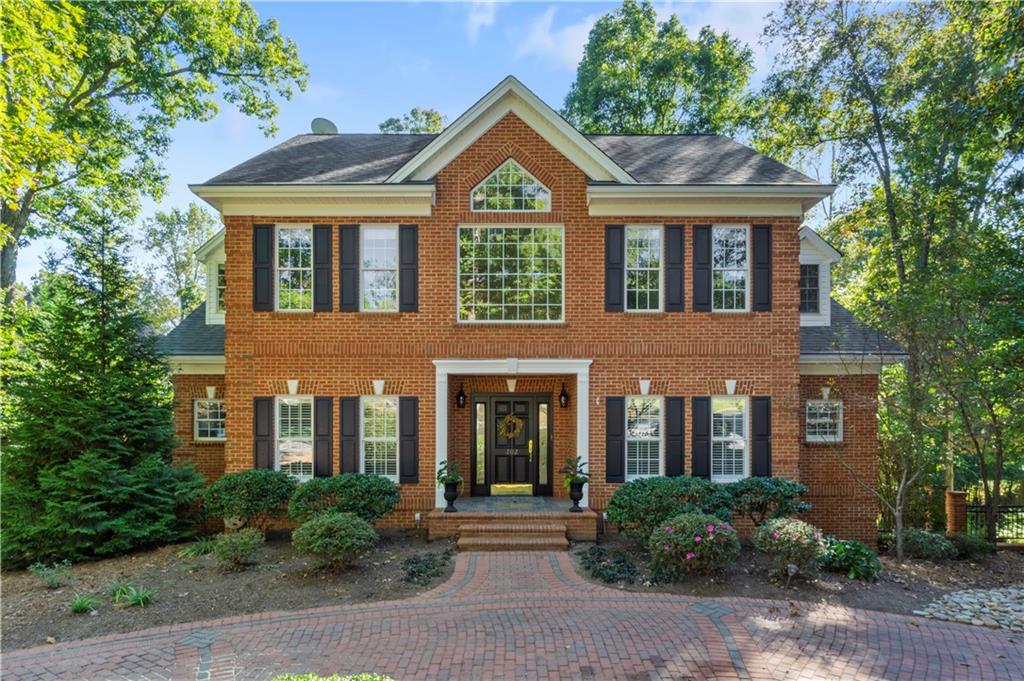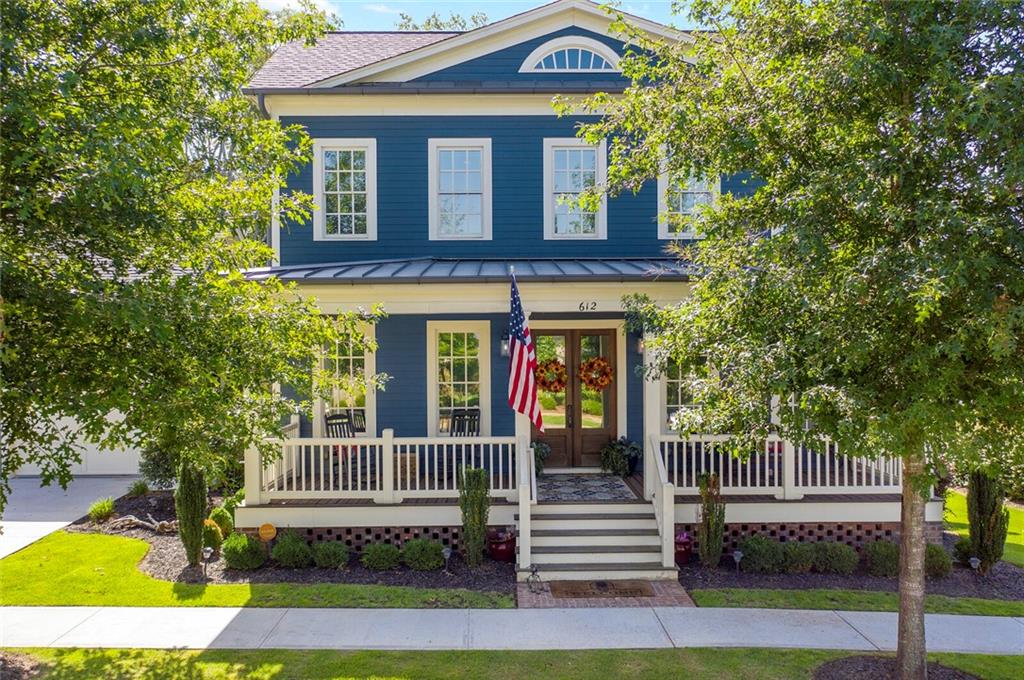211 Knollwood Drive, Clemson, SC 29631
MLS# 20260973
Clemson, SC 29631
- 5Beds
- 4Full Baths
- 1Half Baths
- 4,000SqFt
- 1998Year Built
- 0.00Acres
- MLS# 20260973
- Residential
- Single Family
- Sold
- Approx Time on Market1 month, 19 days
- Area304-Pickens County,sc
- CountyPickens
- SubdivisionCountry Walk
Overview
Welcome to 211 Knollwood Dr in highly sought afterCountry Walk. This gorgeous home is situated on a quiet cul de sac along the Green Crescent Trail which offers a safe pathway for children to travel to Clemson Elementary. As you pull into the driveway and up to the side entry garage take a moment to notice the extensive landscaping in the front yard. This impressive, all brick, home offers 5 bedrooms, 4.5 baths, 4200+ sqft of living space and a new roof, less than 1 year old. Lets make our way inside, under the covered front porch, through the craftsman style front door surrounded by windows, and into the warm and welcoming foyer. Beautiful hardwoods and lovely crown molding navigate you through this amazing floor plan. To the left you will find bedroom 1, currently being used as an office, offers 2 large windows, recessed lighting and a large closet. Let's head through the double doors and immediately you will find a full bathroom with tile floors, tall sink and step in shower. Next is bedroom 2 with ceiling fan, 2 separate closets, a window bench and 3 large windows that allow that natural sunlight to pour in. Let's head down the hallway and towards the Great Room offering a transomed entrance, recessed lighting, ceiling fan, new remote start gas logs fireplace with granite surround and ornate mantle, flanked by custom built in shelves, cabinets and drawers. Next is the newly renovated spacious kitchen featuring elegant lighting, tile back splash, dark granite, maple wood soft close cabinets, pull out storage system you will have to see to believe, 5 burner gas stove, Bosch oven, GE wine cooler and built in microwave. The cozy breakfast nook is directly across from the kitchen and is surrounded by windows giving you a spectacular view of the backyard filled with lush green grass, fruit trees, berry bushes and herb gardens. The laundry room sits between the kitchen and breakfast nook, offering a deep utility sink, cabinets over the W/D and the pantry. Moving along and into the hallway, to the left is access to the 2 car garage, to the right is a perfectly placed powder room, straight ahead is the massive formal dining room offering an elegant chandelier, wainscoting, chair rail's, 2 transomed entrances, crown molding and a window bench beneath 3 windows. Let's head up the wooden stair case to the 2nd level where you will discover dark hardwoods that guide you through French doors and into the marvelous master suite offering a vaulted ceiling, ceiling fan, 2nd fire place and a recently remodeled private bath. The bathroom is paved with large travertine tiles, offers a jetted tub, spacious shower with waterfall shower head, glass spa door, dual sinks surrounded by floor to ceiling wooden cabinets, linen closet and a large walk in closet with plenty of shelving. Back out into the hallway to the right is bedroom 4 with built in desk and en suite full bathroom. To the left, past the built in shelves, is bedroom 5 with ceiling fan, built in desk and another private full bathroom. At the end of the hall, above the garage is a huge bonus room which can be used for anything your imagination can conjure up. The brick paved screened porch over looking your private backyard garden oasis is a show stopper. A few more interesting details include the garage having a separate cubby/work area where you will find the new water heater (2019) and a side entry door. There is an ADT security system that conveys with the home. Country Walk is one of Clemsons premier communities offer wonderful amenities to include a club house, pool, tennis courts, basketball courts, soccer field, playground and walking trails. All of this and you are only 2 miles from Clemson University. Be sure to schedule your private tour today! Property is located in a USDA-Eligible area, 100% financing may be available.
Sale Info
Listing Date: 04-11-2023
Sold Date: 05-31-2023
Aprox Days on Market:
1 month(s), 19 day(s)
Listing Sold:
10 month(s), 27 day(s) ago
Asking Price: $765,000
Selling Price: $745,000
Price Difference:
Reduced By $20,000
How Sold: $
Association Fees / Info
Hoa Fees: 748
Hoa Fee Includes: Common Utilities, Pool, Recreation Facility
Hoa: Yes
Community Amenities: Clubhouse, Playground, Pool, Tennis
Hoa Mandatory: 1
Bathroom Info
Halfbaths: 1
Full Baths Main Level: 1
Fullbaths: 4
Bedroom Info
Num Bedrooms On Main Level: 2
Bedrooms: Five
Building Info
Style: Traditional
Basement: No/Not Applicable
Foundations: Crawl Space
Age Range: 21-30 Years
Roof: Architectural Shingles
Num Stories: Two
Year Built: 1998
Exterior Features
Exterior Features: Deck, Driveway - Concrete, Patio, Porch-Screened, Underground Irrigation
Exterior Finish: Brick
Financial
How Sold: Conventional
Gas Co: Fort Hill
Sold Price: $745,000
Transfer Fee: Unknown
Original Price: $779,000
Garage / Parking
Storage Space: Garage
Garage Capacity: 2
Garage Type: Attached Garage
Garage Capacity Range: Two
Interior Features
Interior Features: Alarm System-Owned, Blinds, Built-In Bookcases, Cable TV Available, Countertops-Granite, Countertops-Solid Surface, Fireplace - Multiple, Fireplace-Gas Connection, Jack and Jill Bath, Laundry Room Sink, Smoke Detector, Some 9' Ceilings, Walk-In Closet, Walk-In Shower
Appliances: Cooktop - Gas, Dishwasher, Disposal, Microwave - Built in, Range/Oven-Gas, Wall Oven, Water Heater - Gas, Wine Cooler
Floors: Ceramic Tile, Hardwood, Laminate, Vinyl
Lot Info
Lot Description: Cul-de-sac, Trees - Mixed, Gentle Slope, Shade Trees, Underground Utilities
Acres: 0.00
Acreage Range: .50 to .99
Marina Info
Misc
Usda: Yes
Other Rooms Info
Beds: 5
Master Suite Features: Double Sink, Fireplace, Full Bath, Master on Second Level, Shower - Separate, Tub - Jetted, Walk-In Closet
Property Info
Inside City Limits: Yes
Inside Subdivision: 1
Type Listing: Exclusive Right
Room Info
Specialty Rooms: Bonus Room, Breakfast Area, Formal Dining Room, Laundry Room
Sale / Lease Info
Sold Date: 2023-05-31T00:00:00
Ratio Close Price By List Price: $0.97
Sale Rent: For Sale
Sold Type: Co-Op Sale
Sqft Info
Sold Appr Above Grade Sqft: 4,236
Sold Approximate Sqft: 4,236
Sqft Range: 4000-4499
Sqft: 4,000
Tax Info
Tax Year: 2022
County Taxes: 3019.00
Tax Rate: 4%
Unit Info
Utilities / Hvac
Utilities On Site: Electric, Natural Gas, Public Sewer, Public Water, Telephone, Underground Utilities
Electricity Co: Duke
Heating System: Multizoned, Natural Gas
Electricity: Electric company/co-op
Cool System: Central Forced, Multi-Zoned
High Speed Internet: Yes
Water Co: Clemson
Water Sewer: Public Sewer
Waterfront / Water
Lake Front: No
Water: Public Water
Courtesy of John Murphy of Bluefield Realty Group

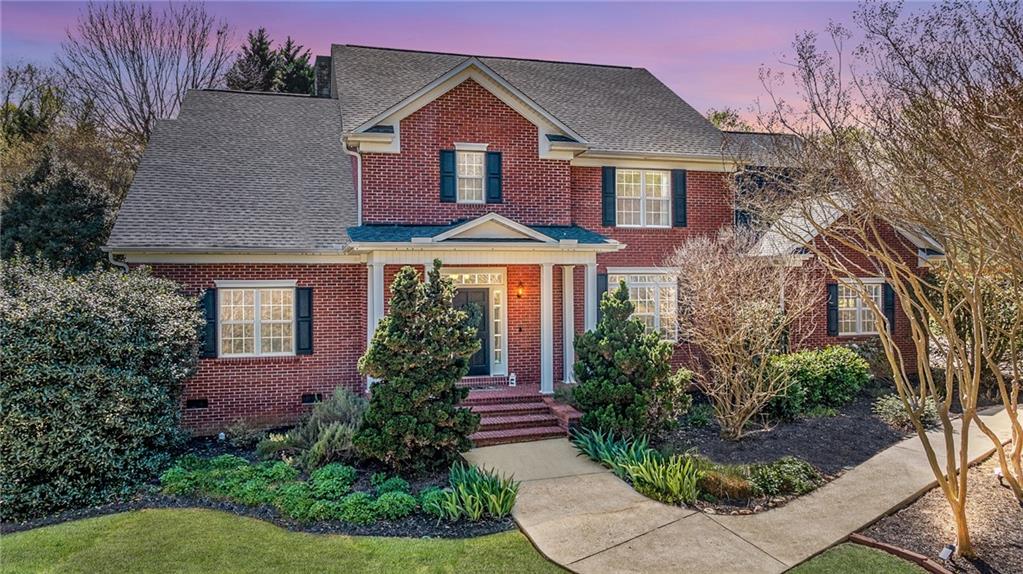
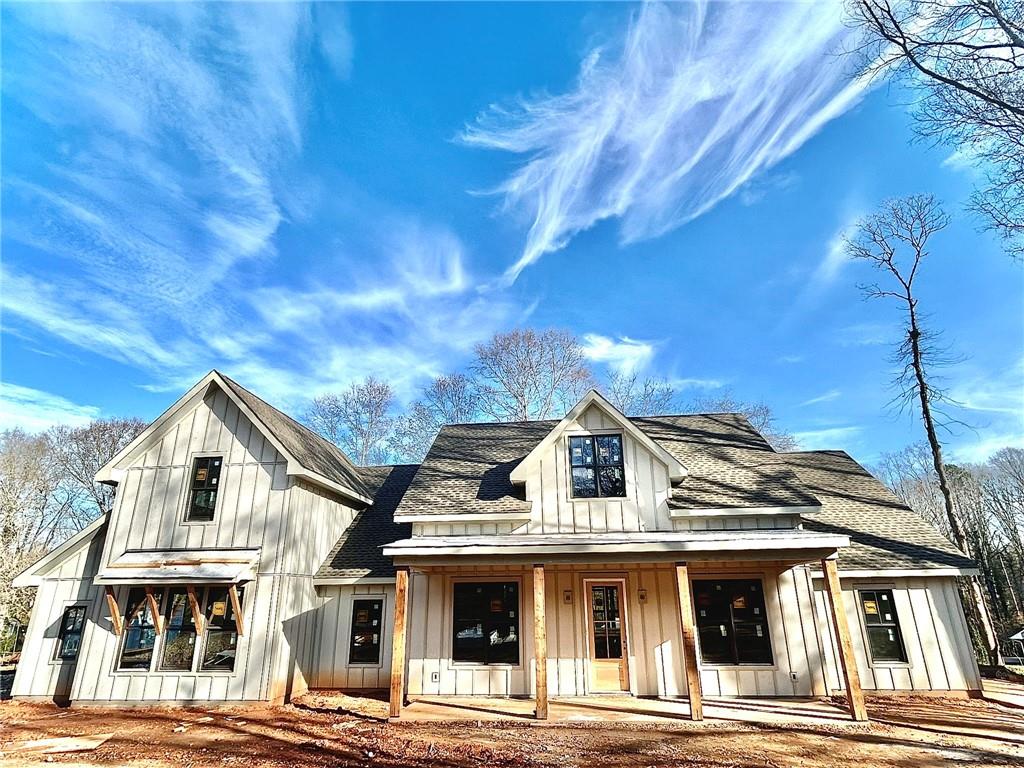
 MLS# 20266208
MLS# 20266208 