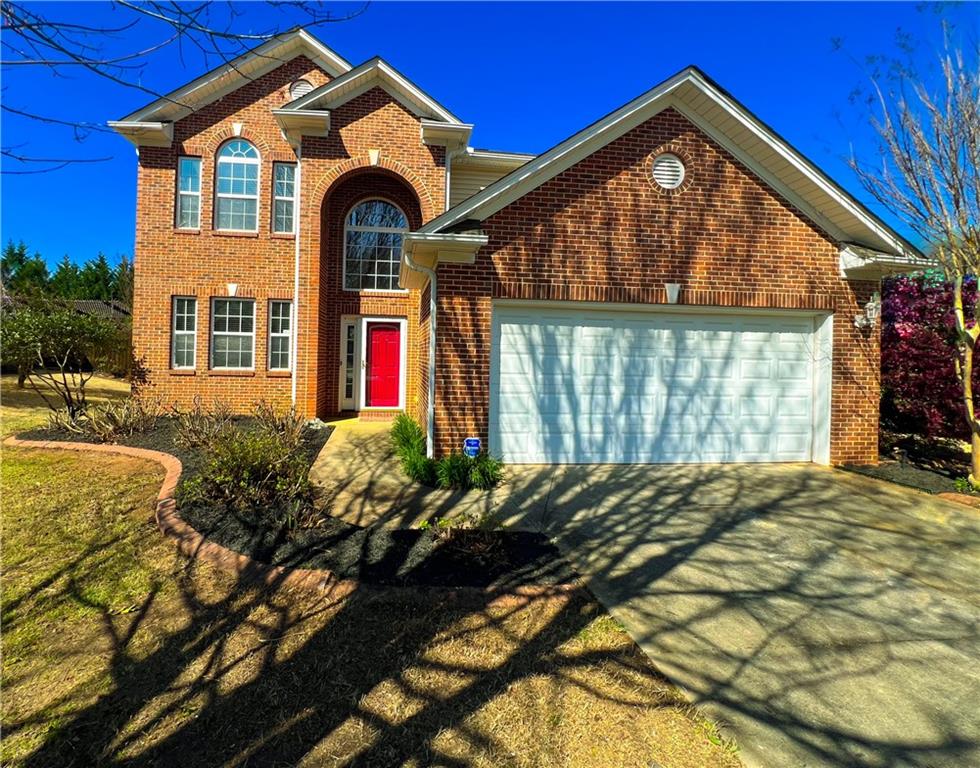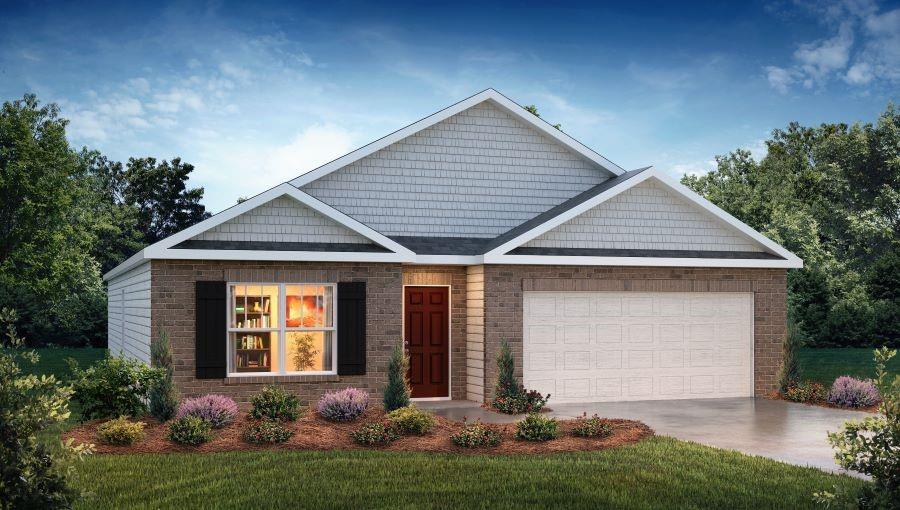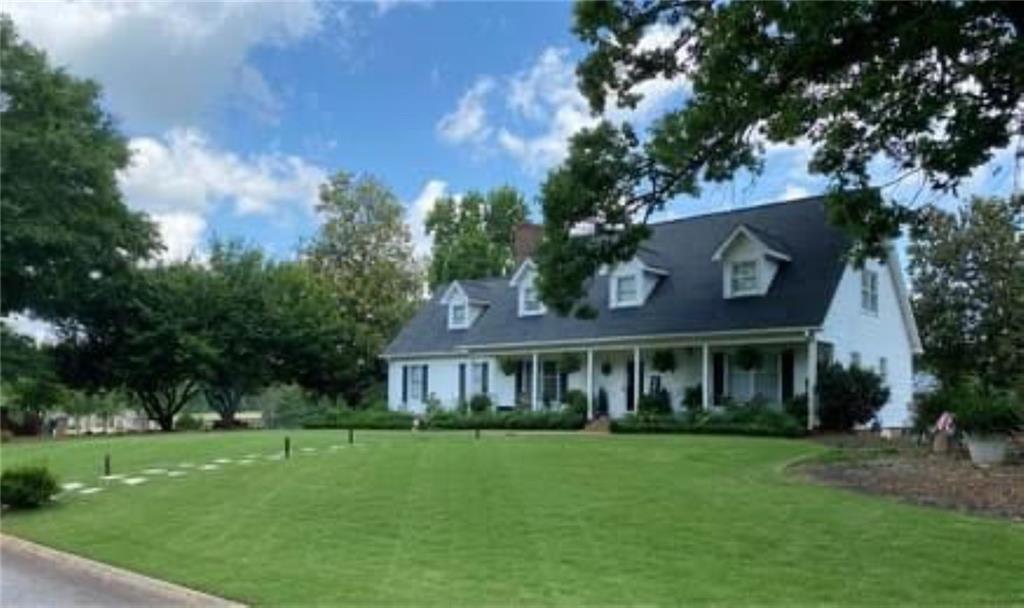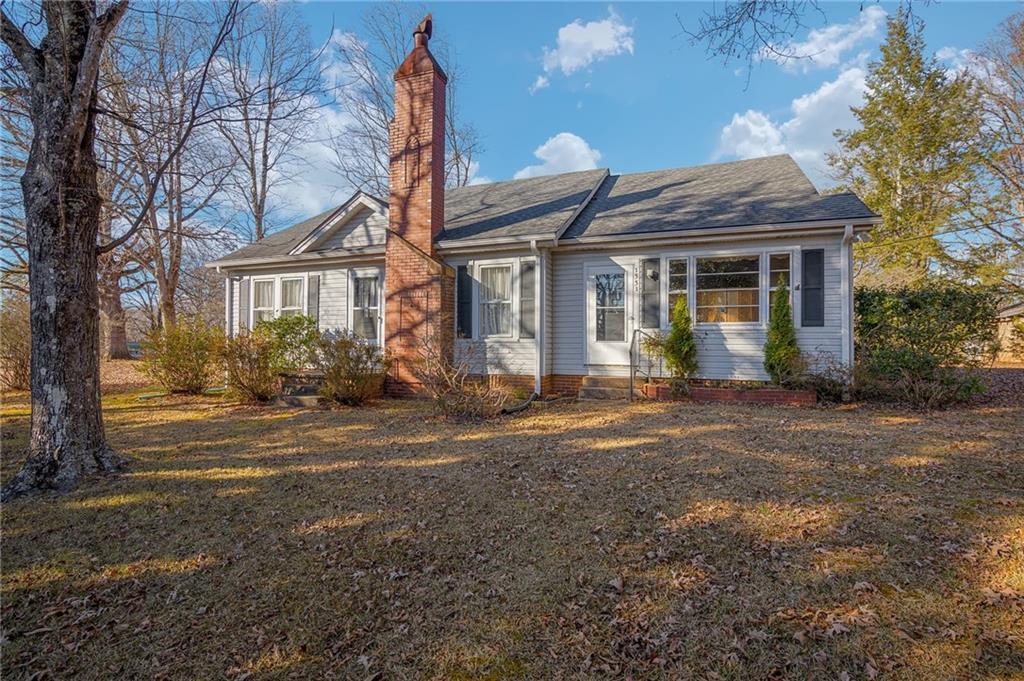607 Main Street, Easley, SC 29640
MLS# 20231616
Easley, SC 29640
- 4Beds
- 2Full Baths
- N/AHalf Baths
- 2,500SqFt
- 1935Year Built
- 0.68Acres
- MLS# 20231616
- Residential
- Single Family
- Sold
- Approx Time on Market2 months, 15 days
- Area305-Pickens County,sc
- CountyPickens
- SubdivisionN/A
Overview
WALK to the Silos, to Downtown Easley and the Doodle Trail - you cannot beat this location!! Histoical charm with all the modern conveniences. This historical Easley home has beautiful antique touches, like original hardwood floors, high ceilings and french doors but has been beautifully updated with all of the modern conveniences. The entire home has been freshly painted, carpets removed, floors refinished, new light fixtures added, gorgeous new tile floor added to the kitchen along with stunning soapstone countertops, farm sink, cabinet pulls, and stainless steel appliances. The laundry room was created from a very small outdated bathroom - cabinets, flooring and a sink were all added making this space stylish and functional. The master bath was coated in a yellow epoxy which was completely removed, revealing the original 1930's tile. A new vanity was added, subway tile, a shower rod, and new fixtures were added to fully modernize the space. The owner had originally planned to take the room next to the master to create a very large master suite with a large bathroom (the plumbing is there to work with) and closet if she had stayed in the home. There is also a very large office/bedroom/den - whatever your want it to be room on the main level that could very easily be another bedrooom if you use the room next to the master to create a suite. The dining room has beautiful original built ins and flows right from the kitchen into the living room. There is a wonderful sunroom on the side of the house which is where I am sure you will spend a great deal of time. Upstairs you will find 2 bedrooms, and another bathroom that has new flooring, wallpaper, shower rod, fixtures and subway tile. (NOTE: The furniture that is in the house along with the washer/dryer is all negotiable with the exception of the dining room.) The attic has a huge attic fan, and is a walk out on both sides, so no hauling Christmas decorations up and down wobly attic stairs! Outside you will find so many beautiful plants and trees in this mature yard. The previous owner was a master gardner and the yard is a beautiful plethora of blooms including peonies, magnolia, daylillies, hydrangeas and more - there is also a large fig tree that produces an abundant amount of figs. The old carriage house has a workshop with a loft, a room that would be perfect as an office, craft room or gym, and additional storage for lawn equipment. The star in this backyard is the gorgeous, sparkly, large pool. It has been lovingly maintained, updated and preserved and looks brand new. The concrete deck has been smoothed and painted with cooling paint, and stones have been added along with raised beds. The pool equipment has been replaced within the last year as well, so this lovely oasis is ready for your family to enjoy with friends for gatherings, parties, or a staycation! If you want to be able to walk to and enjoy all that Easley has to offer, this lovingly restored beauty is for you!
Sale Info
Listing Date: 09-16-2020
Sold Date: 12-02-2020
Aprox Days on Market:
2 month(s), 15 day(s)
Listing Sold:
3 Year(s), 5 month(s), 6 day(s) ago
Asking Price: $319,000
Selling Price: $310,000
Price Difference:
Reduced By $9,000
How Sold: $
Association Fees / Info
Hoa: No
Bathroom Info
Full Baths Main Level: 1
Fullbaths: 2
Bedroom Info
Num Bedrooms On Main Level: 2
Bedrooms: Four
Building Info
Style: Traditional
Basement: Unfinished
Foundations: Basement, Crawl Space
Age Range: Over 50 Years
Roof: Architectural Shingles
Num Stories: Two
Year Built: 1935
Exterior Features
Exterior Features: Barn, Driveway - Asphalt, Driveway - Circular, Pool-In Ground, Porch-Front
Exterior Finish: Brick, Vinyl Siding
Financial
How Sold: Conventional
Gas Co: Fort Hill
Sold Price: $310,000
Transfer Fee: No
Original Price: $339,000
Price Per Acre: $46,911
Garage / Parking
Storage Space: Basement, Floored Attic, Outbuildings
Garage Capacity: 2
Garage Type: Detached Carport
Garage Capacity Range: Two
Interior Features
Interior Features: Attic Fan, Cable TV Available, Ceiling Fan, Ceilings-Smooth, Connection - Dishwasher, Connection - Washer, Countertops-Granite, Dryer Connection-Electric, Fireplace, Fireplace-Gas Connection, French Doors, Gas Logs, Laundry Room Sink, Some 9' Ceilings, Washer Connection
Appliances: Convection Oven, Dishwasher, Range/Oven-Electric, Refrigerator
Floors: Ceramic Tile, Hardwood
Lot Info
Lot Description: Trees - Mixed, Shade Trees
Acres: 0.68
Acreage Range: .50 to .99
Marina Info
Misc
Other Rooms Info
Beds: 4
Master Suite Features: Full Bath, Master on Main Level
Property Info
Inside City Limits: Yes
Conditional Date: 2020-10-12T00:00:00
Type Listing: Exclusive Agency
Room Info
Specialty Rooms: Formal Dining Room, Laundry Room, Office/Study, Sun Room, Workshop
Room Count: 12
Sale / Lease Info
Sold Date: 2020-12-02T00:00:00
Ratio Close Price By List Price: $0.97
Sale Rent: For Sale
Sold Type: Other
Sqft Info
Basement Unfinished Sq Ft: 300
Sold Appr Above Grade Sqft: 2,468
Sold Approximate Sqft: 2,468
Sqft Range: 2500-2749
Sqft: 2,500
Tax Info
Tax Year: 2019
Tax Rate: 4%
City Taxes: $891.57
Unit Info
Utilities / Hvac
Utilities On Site: Cable, Electric, Natural Gas, Public Sewer, Public Water
Electricity Co: Easley Com
Heating System: Central Gas, Forced Air
Electricity: Electric company/co-op
Cool System: Attic Fan, Central Electric
Cable Co: Spectrum
High Speed Internet: Yes
Water Co: Easley Combined Utilities
Water Sewer: Public Sewer
Waterfront / Water
Lake Front: No
Water: Public Water
Courtesy of Pamela Merritt of Leonardi Bracken Real Estate

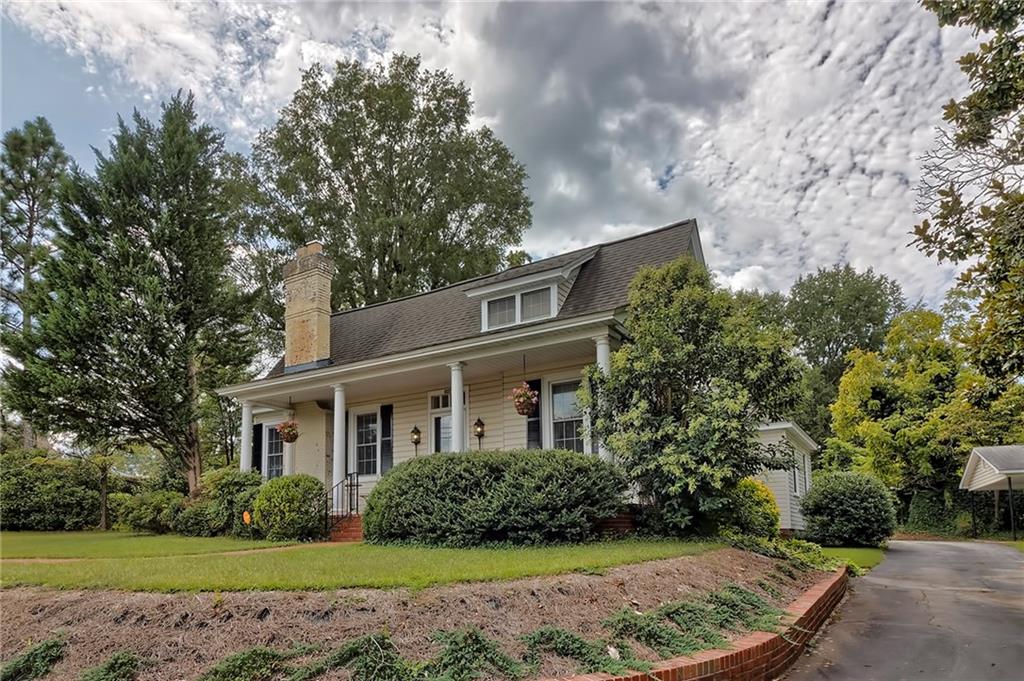
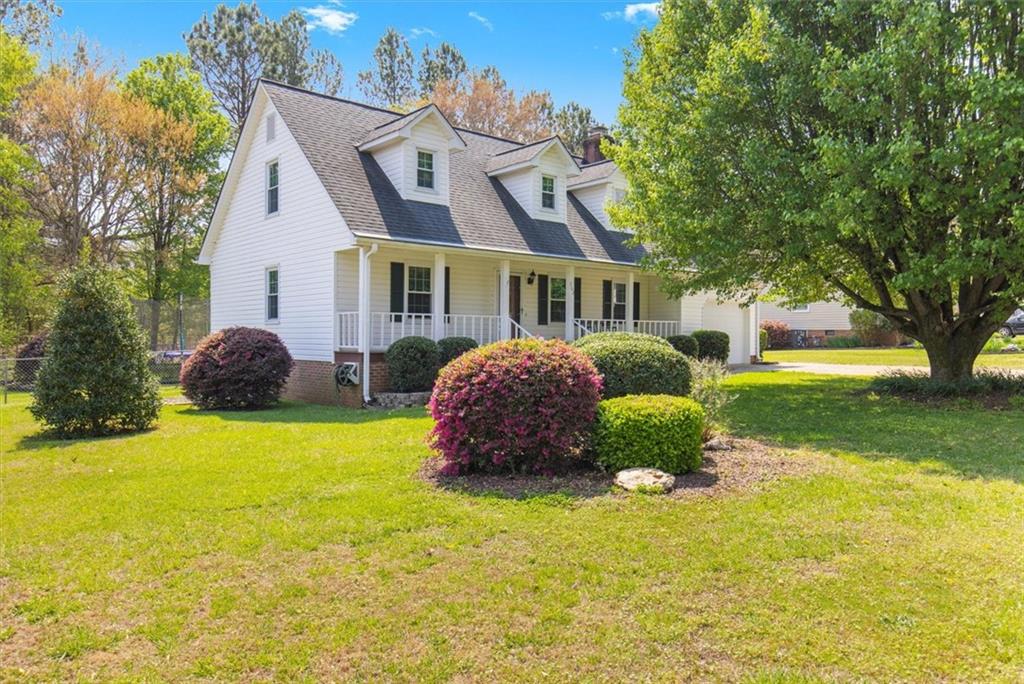
 MLS# 20273208
MLS# 20273208 