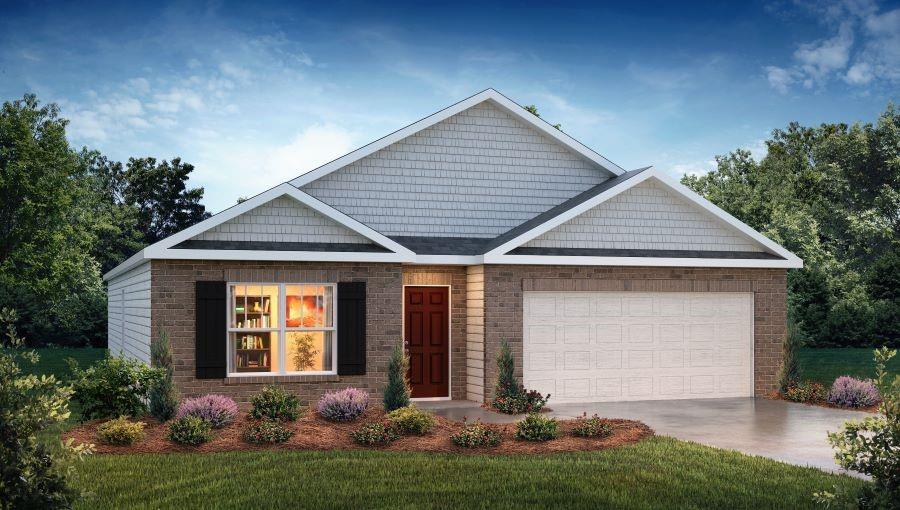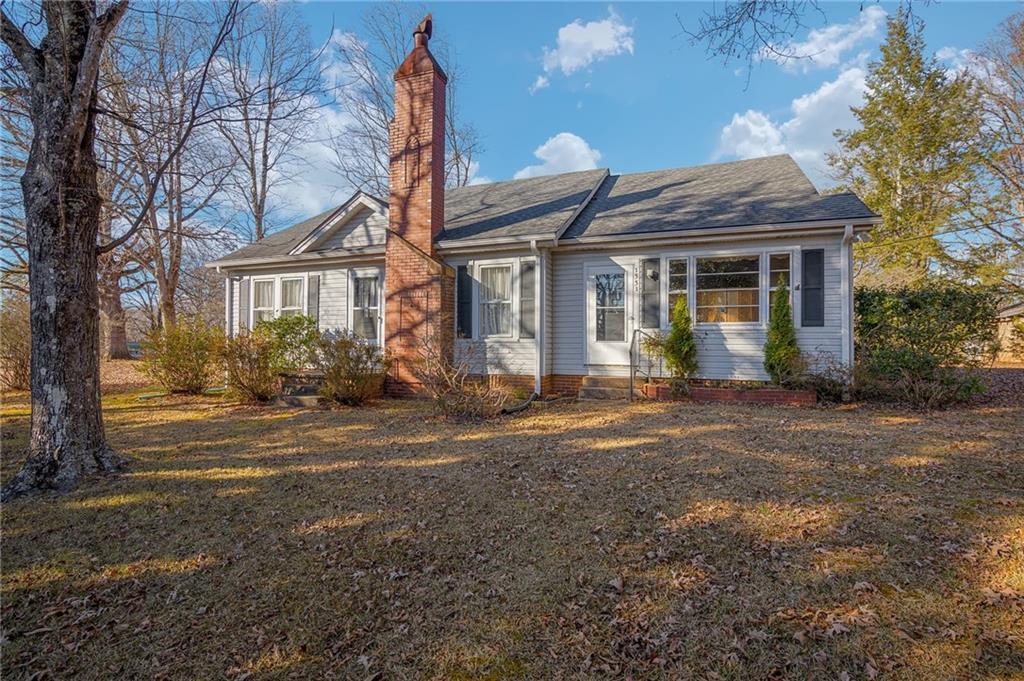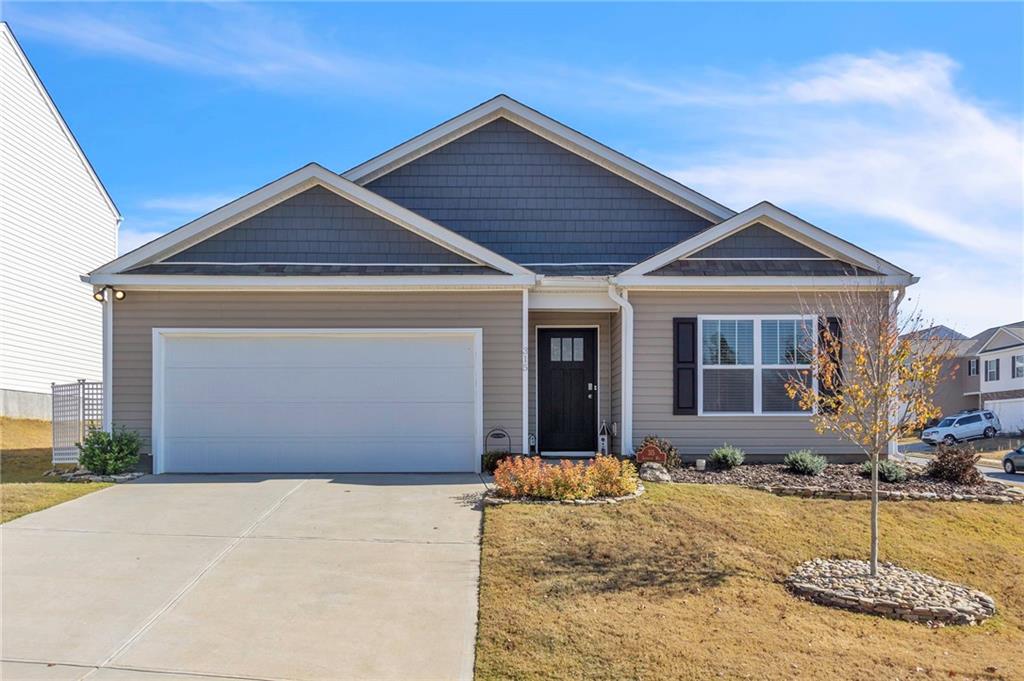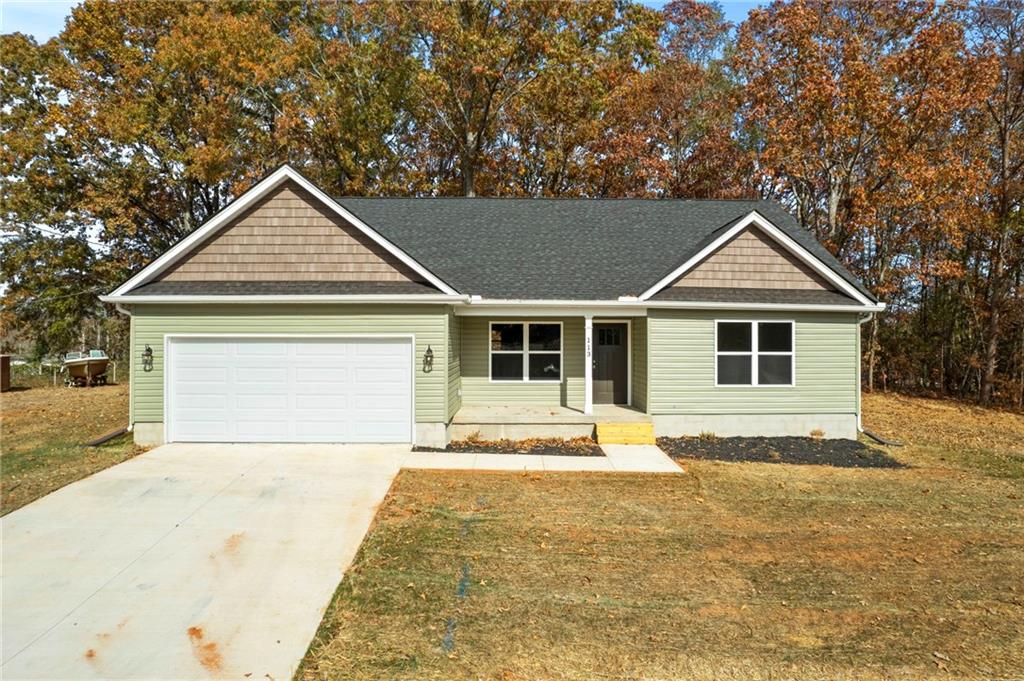302 Oakcreek Drive, Easley, SC 29642
MLS# 20273208
Easley, SC 29642
- 4Beds
- 2Full Baths
- N/AHalf Baths
- 1,750SqFt
- 1989Year Built
- 0.21Acres
- MLS# 20273208
- Residential
- Single Family
- Sold
- Approx Time on Market1 month, 2 days
- Area307-Pickens County,sc
- CountyPickens
- SubdivisionOther
Overview
I am so excited to bring this listing to market! This 4 bedroom and 2 bath home has been meticulously and lovingly maintained by its ONE owner! This charming Cape Cod welcomes you with a large front porch where Im sure youll find yourself reading and drinking coffee on repeat! Upon entry youre guaranteed to smile as you take in the lovely living area with beautiful floor and ceiling traditional moulding, a brick fireplace with hearth as its focal point, and an abundance of good vibes! Flowing into the kitchen and dining area youll find a nice sized kitchen with tons of cabinet and counter space including a nice serving bar area! The dining area has space for your table & hutch and leads into the great sunroom area! The master bedroom is located on the main floor (with an optional master on the second floor). Here youll find a large walk-in closet and full bath with walk-in shower. Upstairs are 3 additional bedrooms with a variety of options for use! All extra large spaces with options of having a secondary living area, teen hangout room, or flex space as needed. You wont believe the abundance of space upstairs! There is also an oversized full bath on the second floor. Outside you have a lush yard space with mature landscaping including flowering shrubs and trees, and fenced in yard with nice privacy behind you, and plenty of room to play and garden! You even have a great sunroom where you can pop open the windows and enjoy these spring days! The sunroom is bonus living space or could make a great alfresco dining space, all seasons room, or the perfect spot for winding down your day.imagine it adorned with twinkle lights! Dont miss the rare find of a garage and all its bonus storage space, too! Centrally located and in a subdivision with NO HOA this home will be at the top of your list! There is easy access to shopping and dining and a quick jump to the Doodle trail which is widely popular! Lake Hartwell and Keowee are close as are Clemson and Anderson University! You cant get a better location! Drop by and see this one soon!
Sale Info
Listing Date: 04-04-2024
Sold Date: 05-07-2024
Aprox Days on Market:
1 month(s), 2 day(s)
Listing Sold:
12 day(s) ago
Asking Price: $297,900
Selling Price: $297,900
Price Difference:
Same as list price
How Sold: $
Association Fees / Info
Hoa Fee Includes: Not Applicable
Hoa: No
Bathroom Info
Full Baths Main Level: 1
Fullbaths: 2
Bedroom Info
Num Bedrooms On Main Level: 1
Bedrooms: Four
Building Info
Style: Cape Cod
Basement: No/Not Applicable
Foundations: Crawl Space
Age Range: 31-50 Years
Roof: Architectural Shingles
Num Stories: Two
Year Built: 1989
Exterior Features
Exterior Features: Driveway - Concrete, Fenced Yard, Porch-Front, Some Storm Doors, Vinyl Windows
Exterior Finish: Vinyl Siding
Financial
How Sold: Conventional
Gas Co: Fort Hill
Sold Price: $297,900
Transfer Fee: No
Original Price: $297,900
Price Per Acre: $14,185
Garage / Parking
Storage Space: Garage
Garage Capacity: 1
Garage Type: Attached Garage
Garage Capacity Range: One
Interior Features
Interior Features: Blinds, Ceiling Fan, Ceilings-Blown, Ceilings-Smooth, Countertops-Laminate, Dryer Connection-Gas, Electric Garage Door, Fireplace, Gas Logs, Smoke Detector, Walk-In Closet, Walk-In Shower
Appliances: Dishwasher, Disposal, Range/Oven-Electric, Water Heater - Gas
Floors: Carpet, Ceramic Tile, Laminate, Vinyl
Lot Info
Lot: 77 & pt 78
Lot Description: Level, Shade Trees, Underground Utilities
Acres: 0.21
Acreage Range: Under .25
Marina Info
Misc
Other Rooms Info
Beds: 4
Master Suite Features: Full Bath, Master on Main Level, Shower Only, Walk-In Closet
Property Info
Inside City Limits: Yes
Inside Subdivision: 1
Type Listing: Exclusive Right
Room Info
Specialty Rooms: Laundry Room, Sun Room
Room Count: 9
Sale / Lease Info
Sold Date: 2024-05-07T00:00:00
Ratio Close Price By List Price: $1
Sale Rent: For Sale
Sold Type: Co-Op Sale
Sqft Info
Sold Appr Above Grade Sqft: 1,809
Sold Approximate Sqft: 1,809
Sqft Range: 1750-1999
Sqft: 1,750
Tax Info
Tax Year: 2023
County Taxes: $552.00
Tax Rate: 4%
Unit Info
Utilities / Hvac
Utilities On Site: Public Sewer
Electricity Co: Easley
Heating System: Natural Gas
Electricity: Electric company/co-op
Cool System: Central Electric
High Speed Internet: ,No,
Water Co: Easley
Water Sewer: Public Sewer
Waterfront / Water
Lake: None
Lake Front: No
Lake Features: Not Applicable
Water: Public Water
Courtesy of Val Hubber of Coldwell Banker Caine/williams

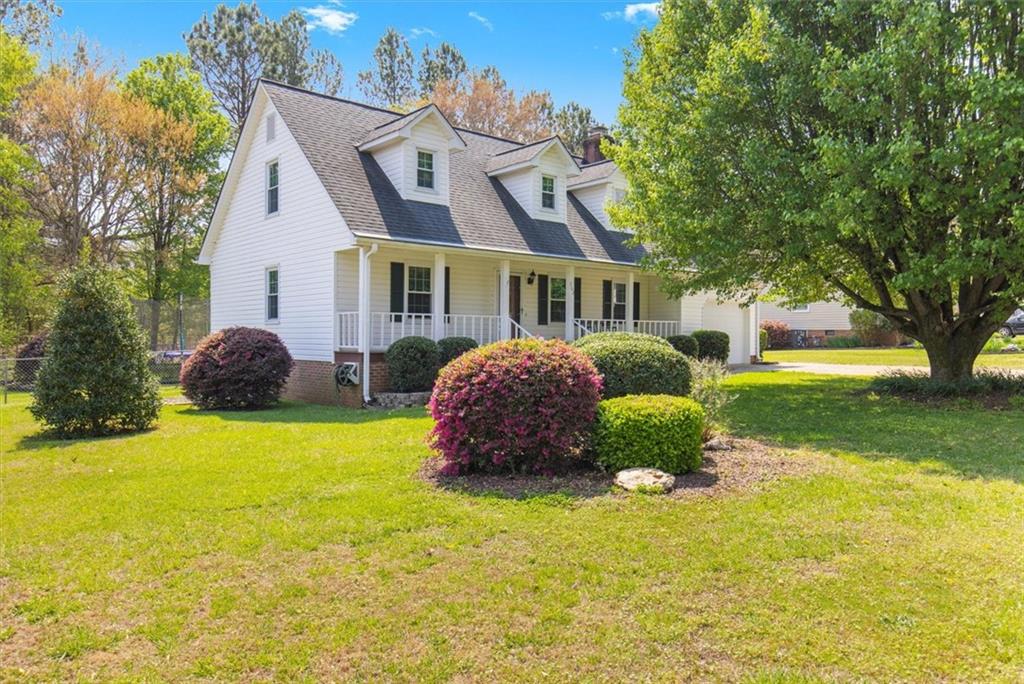





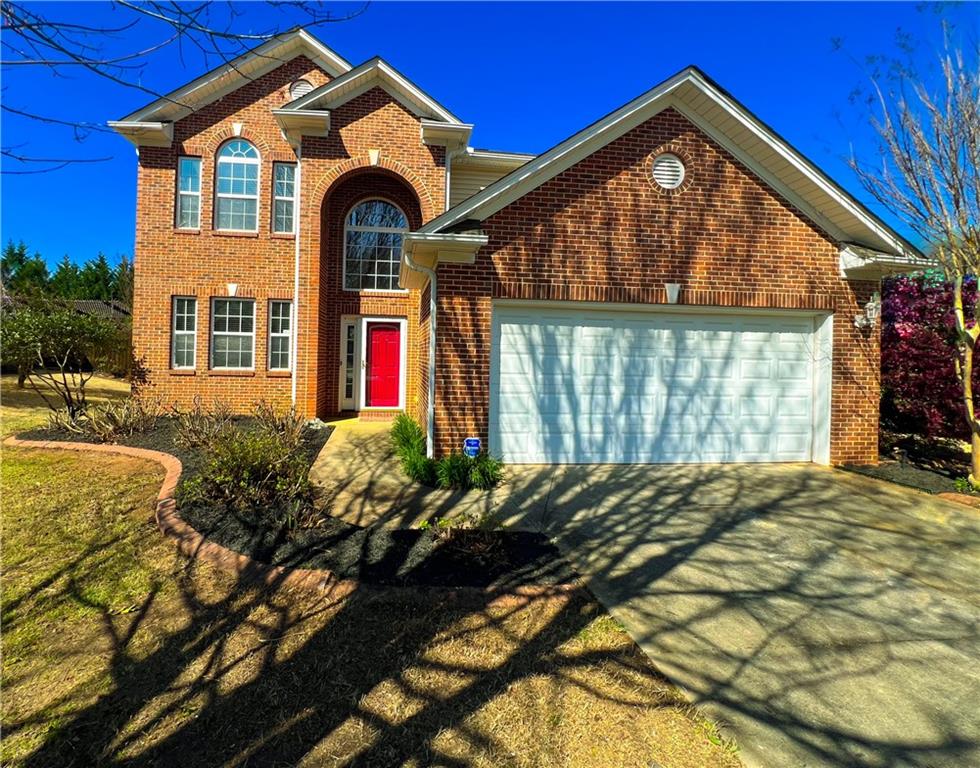
 MLS# 20272744
MLS# 20272744 