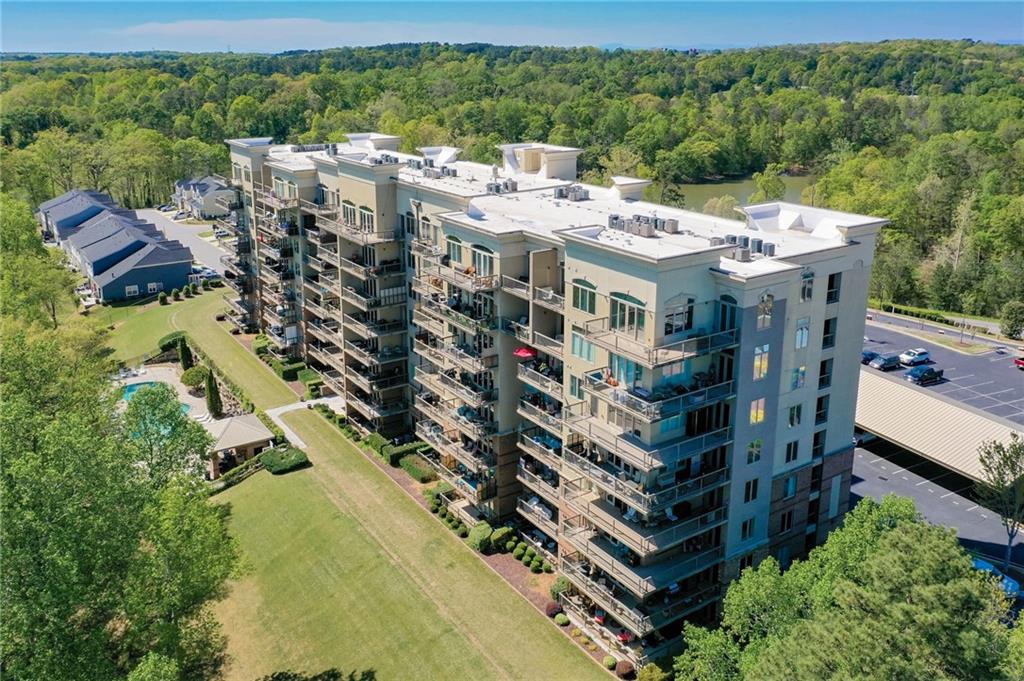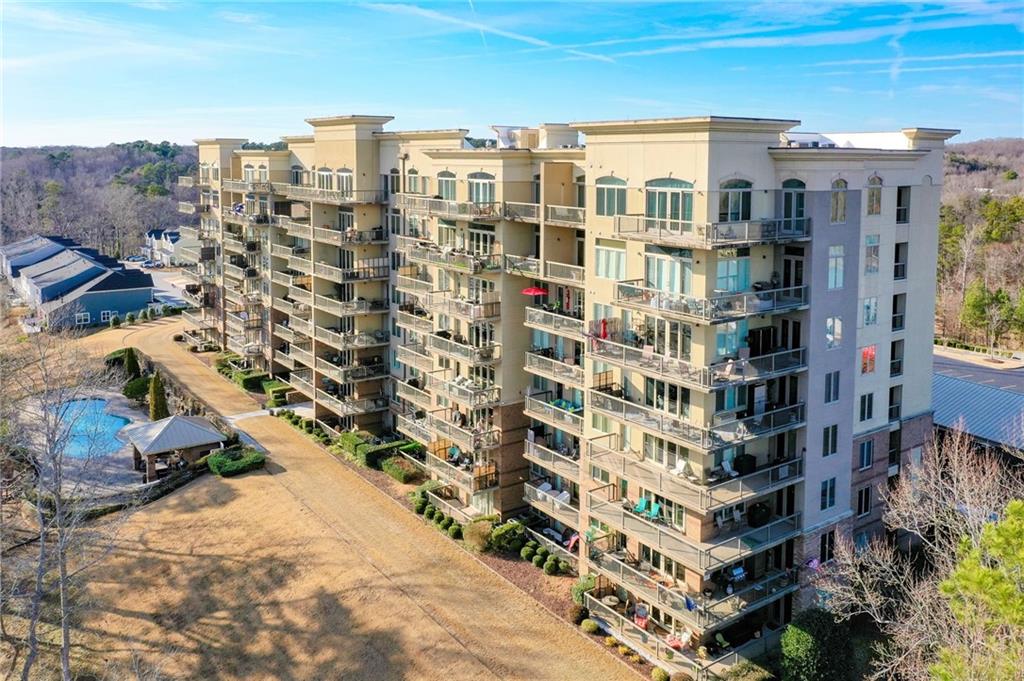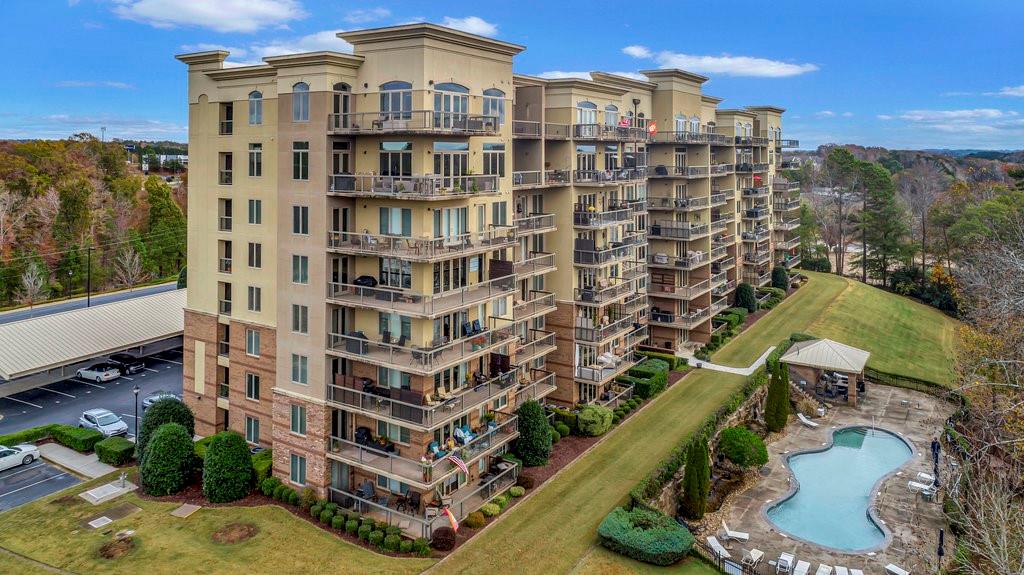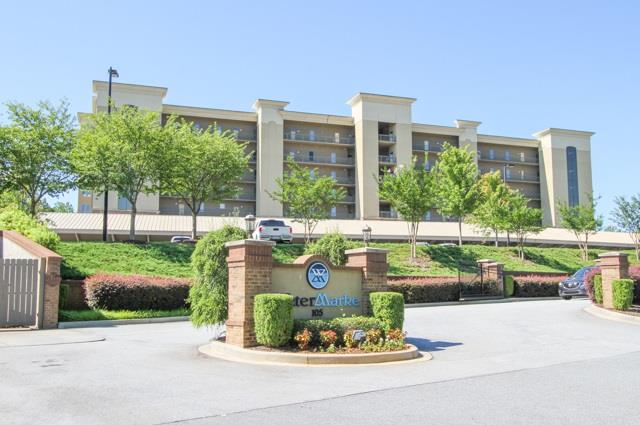600 Watermarke Lane, Anderson, SC 29625
MLS# 20258075
Anderson, SC 29625
- 3Beds
- 2Full Baths
- N/AHalf Baths
- 1,880SqFt
- 2008Year Built
- 0.00Acres
- MLS# 20258075
- Residential
- Condominium
- Sold
- Approx Time on Market3 months, 19 days
- Area107-Anderson County,sc
- CountyAnderson
- SubdivisionWatermarke
Overview
""Sensational Sunrises"", is this better than new, corner luxury condo on Lake Hartwell. 600 Watermarke features: A wrap around balcony that starts at the dining room door measuring 27 ft long, then right to 30 ft wide and 93"" deep. The three sides of windows, do magnify the additional 100 sq. ft. found around your eating area. Some of the neighbors envy the 2 Phantom Retractable Screen Doors that's been installed at the front door and owner's exterior door. 12/2/20 The whole heat pump and handler were replaced with American Standard 15 Seer/4 Ton heat pump with variable speed flow air handler and new standard digital thermostat, it is checked twice yearly. 3/22 Mohawk Cultured Essence Carpet, Color Wind Chime with Smart Cushion padding installed in the Living Room and Owner's Bedroom. 2.5"" Shutter Wood Blinds installed on Eastern side windows, Double Motorized Shades installed on lake side of living room windows and Single one on Dining door to the balcony. In the kitchen you will see how well the Santa Cecilia Classic granite is highlighted by the under cabinet lighting with the clean white ceramic tile back splash. Coming into the front door is the uncommon bedroom to the left that has eastern sunrise windows that has been used as a home office. To your right is the 3rd bedroom sitting next to the hall bath. Centrally located is the walk in laundry room that has used the built in counter top as a coffee bar. Breakfast Bar area trims out the kitchen. Through this very open dining, it joins your living room that will eventually be your ""Spectator Space"". Screen sliders on the balcony work in harmony when your front door and phantom screen pair up. Now to your Owner's Suite is where you will appreciate the walk in closet, double windows, screens, and ensuite spa like bath. Plus 1 garden soaker tub, also has a plus sized shower featuring recent frameless sliding glass doors and double vanity. Down stairs the community offers a work out room equipped with free weights, treadmill, Eliptical, bike and televisions. Through the freshly painted ClubRoom, is to the recently converted salt water lagoon pool that is contracted for maintenance twice a week. Two restrooms for quick access and covered mailboxes are easily accessible. Each floor has it's own trash chute and don't forget this is a gated community!
Sale Info
Listing Date: 12-31-2022
Sold Date: 04-20-2023
Aprox Days on Market:
3 month(s), 19 day(s)
Listing Sold:
1 Year(s), 29 day(s) ago
Asking Price: $475,000
Selling Price: $460,000
Price Difference:
Reduced By $15,000
How Sold: $
Association Fees / Info
Hoa Fees: 3900
Hoa Fee Includes: Common Utilities, Exterior Maintenance, Lawn Maintenance, Pest Control, Pool, Termite Contract, Trash Service
Hoa: Yes
Community Amenities: Clubhouse, Common Area, Fitness Facilities, Gated Community, Pets Allowed
Hoa Mandatory: 1
Bathroom Info
Full Baths Main Level: 2
Fullbaths: 2
Bedroom Info
Num Bedrooms On Main Level: 3
Bedrooms: Three
Building Info
Style: Traditional
Basement: Ceiling - Some 9' +, Ceilings - Smooth
Builder: Trehel
Foundations: Slab
Age Range: 11-20 Years
Roof: Other - See Remarks
Num Stories: One
Year Built: 2008
Exterior Features
Exterior Features: Balcony, Driveway - Circular, Fenced Yard, Tilt-Out Windows
Exterior Finish: Stucco-Synthetic
Financial
How Sold: Conventional
Gas Co: N/A
Sold Price: $460,000
Transfer Fee: Yes
Transfer Fee Amount: 1000.
Original Price: $480,000
Garage / Parking
Storage Space: Not Applicable
Garage Type: Attached Carport
Garage Capacity Range: None
Interior Features
Interior Features: Blinds, Cable TV Available, Ceiling Fan, Ceilings-Smooth, Connection - Dishwasher, Connection - Ice Maker, Connection - Washer, Countertops-Granite, Countertops-Other, Dryer Connection-Electric, Smoke Detector, Some 9' Ceilings, Walk-In Closet, Washer Connection
Appliances: Cooktop - Smooth, Dishwasher, Disposal
Floors: Carpet, Ceramic Tile, Laminate
Lot Info
Lot Description: Corner, Other - See Remarks, Trees - Mixed, Gentle Slope, Waterfront, Level, Sidewalks, Underground Utilities, Water View
Acres: 0.00
Acreage Range: Under .25
Marina Info
Misc
Other Rooms Info
Beds: 3
Master Suite Features: Double Sink, Exterior Access, Full Bath, Master on Main Level, Shower - Separate, Tub - Garden, Walk-In Closet
Property Info
Conditional Date: 2023-03-12T00:00:00
Inside Subdivision: 1
Type Listing: Exclusive Right
Room Info
Specialty Rooms: Laundry Room
Room Count: 6
Sale / Lease Info
Sold Date: 2023-04-20T00:00:00
Ratio Close Price By List Price: $0.97
Sale Rent: For Sale
Sold Type: Co-Op Sale
Sqft Info
Sold Approximate Sqft: 1,880
Sqft Range: 1750-1999
Sqft: 1,880
Tax Info
Tax Year: 2022
County Taxes: 1,834.06
Tax Rate: Homestead
Unit Info
Utilities / Hvac
Utilities On Site: Cable, Electric, Public Sewer, Public Water
Electricity Co: Duke
Heating System: Central Electric, Electricity
Electricity: Electric company/co-op
Cool System: Central Electric, Central Forced
High Speed Internet: Yes
Water Co: Watermarke
Water Sewer: Public Sewer
Waterfront / Water
Lake: Hartwell
Lake Front: Yes
Water: Public Water
Courtesy of Jill Chapman of Bhhs C Dan Joyner - Office A

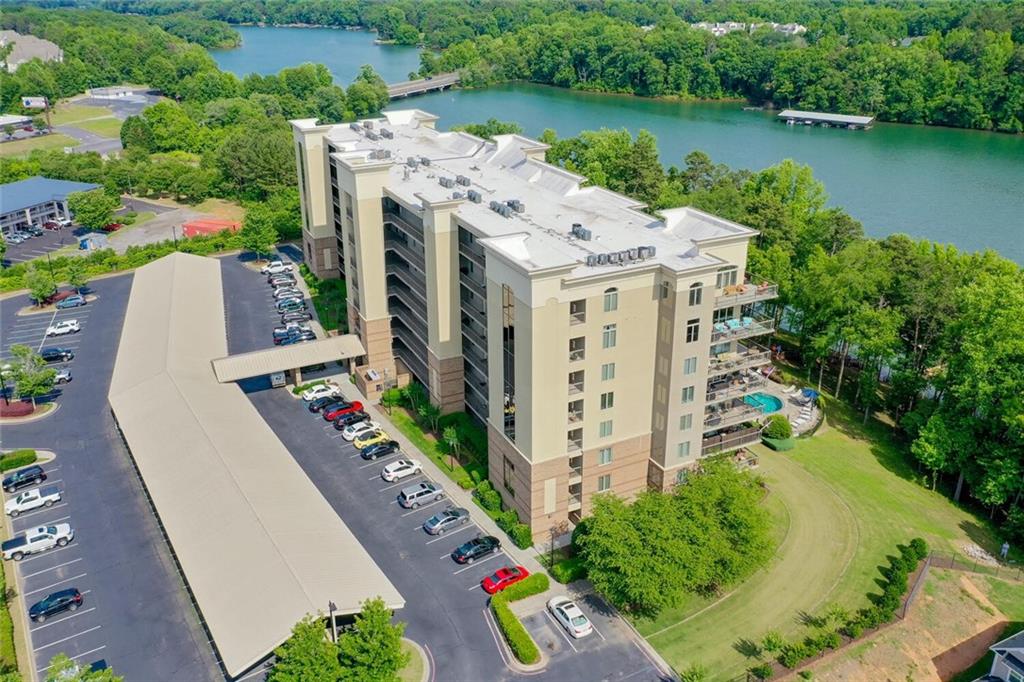
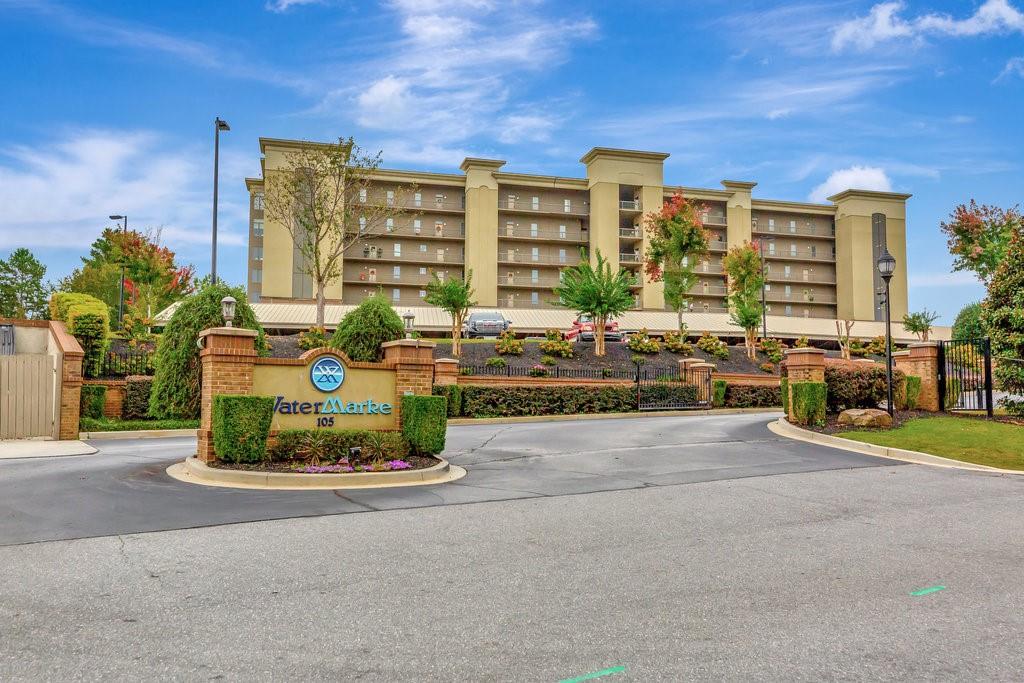
 MLS# 20267556
MLS# 20267556 