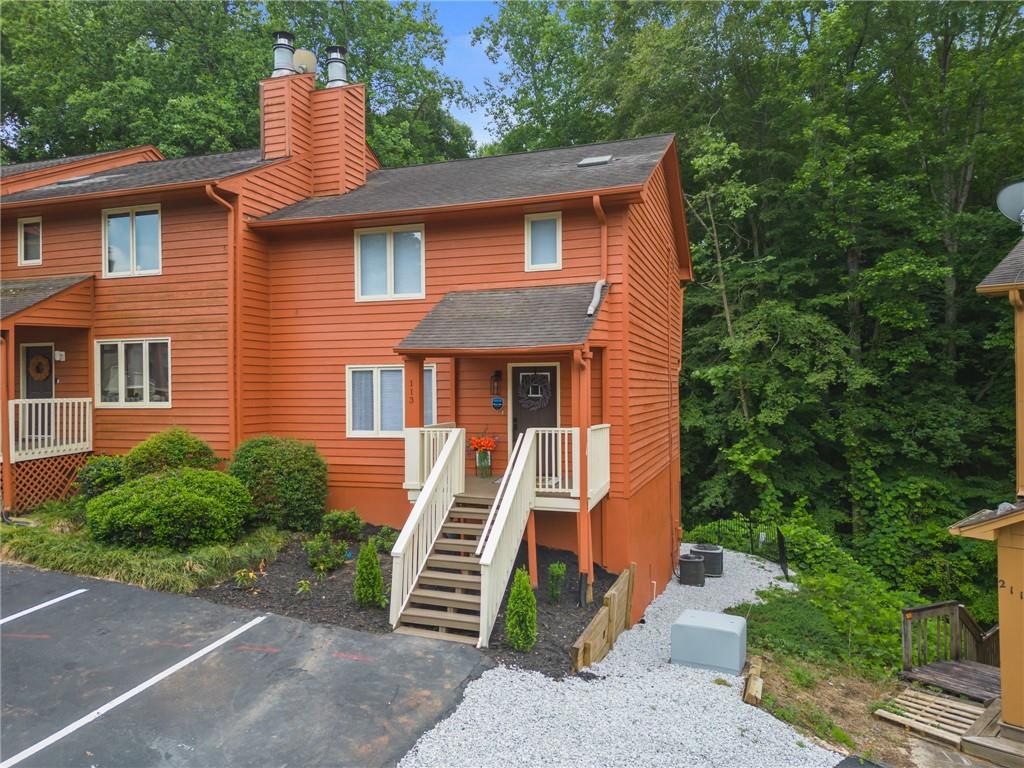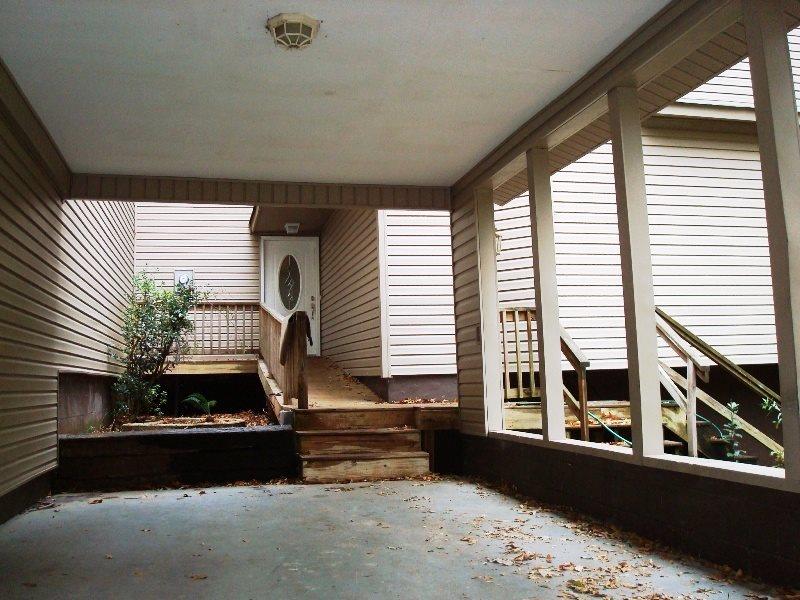600 Anderson Highway UNIT #113, Clemson, SC 29631
MLS# 20263625
Clemson, SC 29631
- 4Beds
- 3Full Baths
- 1Half Baths
- 2,088SqFt
- 1985Year Built
- 0.00Acres
- MLS# 20263625
- Residential
- Townhouse
- Sold
- Approx Time on Market8 months, 16 days
- Area304-Pickens County,sc
- CountyPickens
- SubdivisionRose Hill
Overview
Welcome to Clemsons Rose Hill and the most amazing Before & After youve seen! With this fantastic location bordering the South Carolina Botanical Garden which is adjacent to the college campus, this townhome is surrounded by nature and offers easy access to 295 acres of cultivated landscapes and natural woodlands with nature trails leading to the University. This gorgeous three-level townhome with 2000+ square feet and a total of 4 Bedrooms and 3.5 Baths features two primary suites (upper and lower) and offers the option of separate secondary living quarters on the lower level. This entire unit has been renovated and reconfigured to maximize living options for students, professionals, investors, or the family who is looking for a low-maintenance lifestyle close to campus. The new open floor plan provides room for gathering and entertaining while offering many extra spaces for privacy to suit a variety of needs. HIGHLIGHTS: fresh paint, smooth ceilings, new LVP flooring, new lighting, ceiling fans, doors, and hardware throughout; new LED fireplace and wood slat accent wall in the Living Room; modern Main Kitchen with all new stainless appliances, new island, gorgeous mixed metals lighting, new hardware, tile backsplash, and floating shelves; brand new lower level Kitchenette with new cabinets, quartz, and appliances including a compact fridge, induction cooktop, and toaster oven; all 3.5 Bathrooms - new vanities, fixtures, tiled showers...and SO MUCH MORE! A charming front porch, a rear grilling balcony deck and a lower covered patio provide three options for enjoying outdoor living. All this convenience with ample paved parking, a community pool, basketball goal, pet-friendly green common areas AND a 2.5-mile drive to Tillman Hall make this home a win-win. Hurry! Get in before football season and fall semester! Opportunities like this dont come around often in Tigertown! No tenants or leases are in place, nothing to prevent a quick close. Home has been staged - some furnishing may be available upon request. Full list of updates, HOA documents, and video tour available.
Sale Info
Listing Date: 06-20-2023
Sold Date: 03-08-2024
Aprox Days on Market:
8 month(s), 16 day(s)
Listing Sold:
2 month(s), 10 day(s) ago
Asking Price: $399,000
Selling Price: $399,000
Price Difference:
Same as list price
How Sold: $
Association Fees / Info
Hoa Fees: $260Month
Hoa Fee Includes: Exterior Maintenance, Lawn Maintenance, Pool, Street Lights, Trash Service
Hoa: Yes
Community Amenities: Common Area, Pool, Walking Trail
Hoa Mandatory: 1
Bathroom Info
Halfbaths: 1
Num of Baths In Basement: 1
Fullbaths: 3
Bedroom Info
Bedrooms In Basement: 1
Bedrooms: Four
Building Info
Style: Other - See Remarks
Basement: Ceilings - Smooth, Finished, Full, Inside Entrance, Walkout
Foundations: Basement
Age Range: 31-50 Years
Roof: Composition Shingles
Num Stories: Three or more
Year Built: 1985
Exterior Features
Exterior Features: Deck, Patio, Porch-Front
Exterior Finish: Wood
Financial
How Sold: Cash
Sold Price: $399,000
Transfer Fee: Unknown
Original Price: $440,000
Garage / Parking
Garage Type: None
Garage Capacity Range: None
Interior Features
Interior Features: Attic Stairs-Disappearing, Cable TV Available, Ceiling Fan, Ceilings-Smooth, Countertops-Granite, Countertops-Quartz, Smoke Detector
Appliances: Cooktop - Smooth, Dishwasher, Disposal, Dryer, Microwave - Built in, Refrigerator, Washer
Floors: Ceramic Tile, Luxury Vinyl Plank
Lot Info
Lot: 3
Lot Description: Corner, Trees - Mixed, Gentle Slope
Acres: 0.00
Acreage Range: None
Marina Info
Misc
Other Rooms Info
Beds: 4
Master Suite Features: Double Sink, Full Bath, Master - Multiple, Master on Second Level, Shower Only
Property Info
Inside City Limits: Yes
Inside Subdivision: 1
Type Listing: Exclusive Right
Room Info
Specialty Rooms: 2nd Kitchen, Breakfast Area, Laundry Room, Office/Study
Room Count: 10
Sale / Lease Info
Sold Date: 2024-03-08T00:00:00
Ratio Close Price By List Price: $1
Sale Rent: For Sale
Sold Type: Co-Op Sale
Sqft Info
Basement Finished Sq Ft: 673
Sold Approximate Sqft: 1,415
Sqft Range: 2000-2249
Sqft: 2,088
Tax Info
Tax Year: 2022
County Taxes: 2012.31
Tax Rate: 6%
Unit Info
Unit: #113
Utilities / Hvac
Electricity Co: Duke
Heating System: Central Electric, Heat Pump
Cool System: Central Electric
High Speed Internet: ,No,
Water Co: Clemson
Water Sewer: Public Sewer
Waterfront / Water
Lake Front: No
Water: Public Water
Courtesy of Ronnetta Griffin of Griffin Fine Real Estate



 MLS# 20180626
MLS# 20180626 









