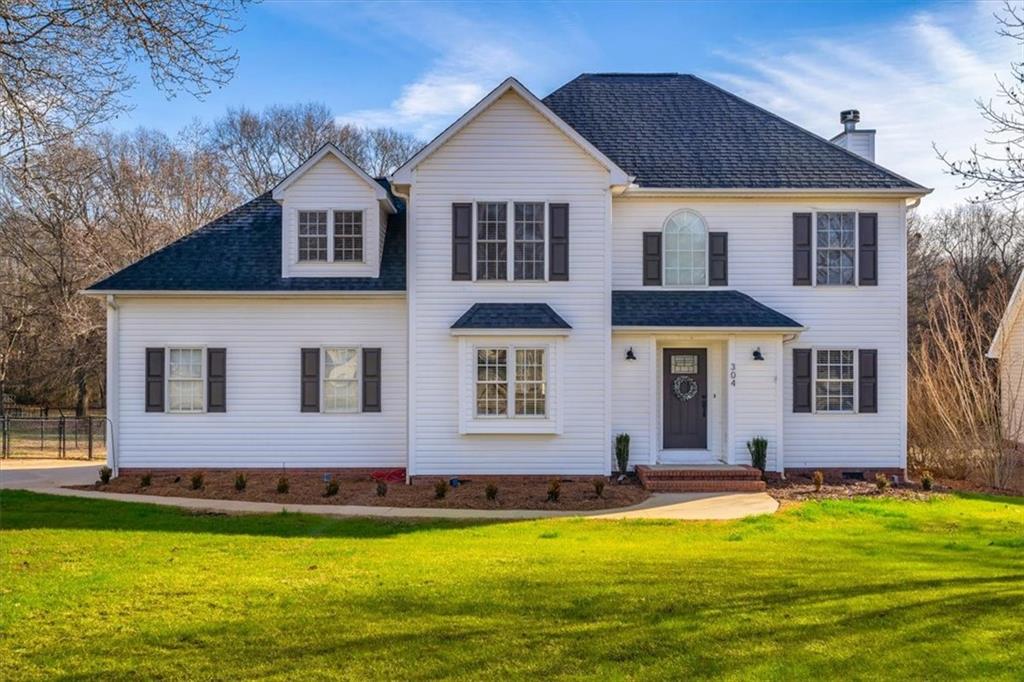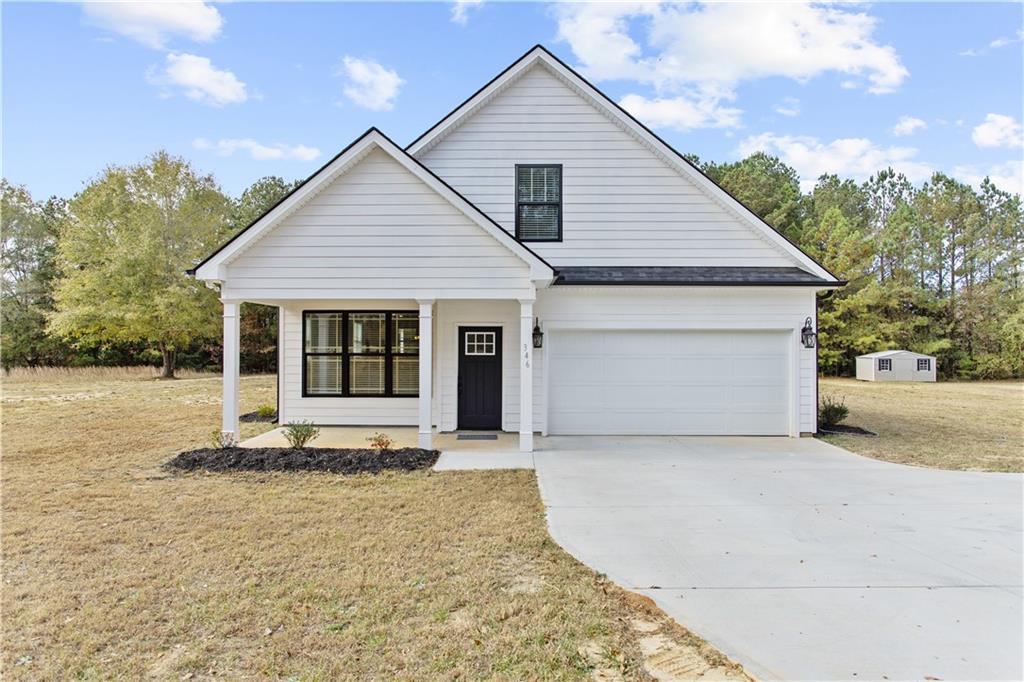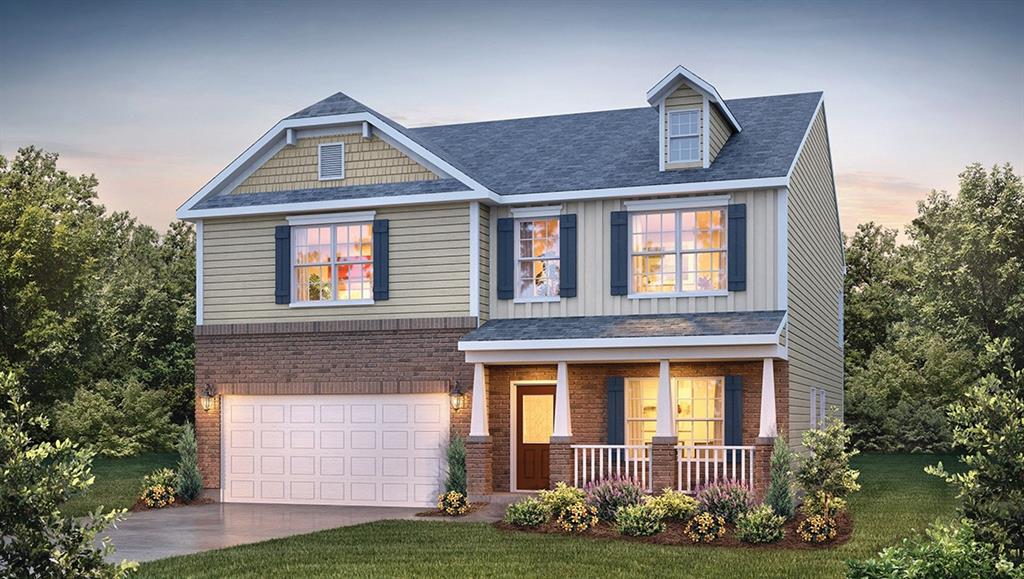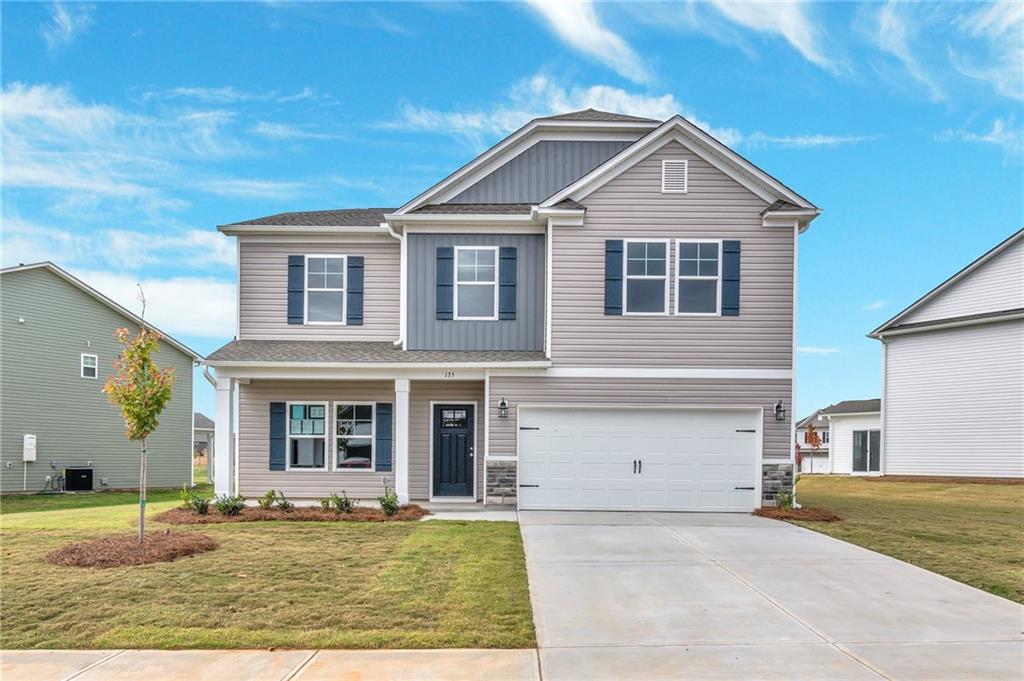6 Honey Locust Lane, Piedmont, SC 29673
MLS# 20267816
Piedmont, SC 29673
- 3Beds
- 2Full Baths
- 1Half Baths
- 2,500SqFt
- 2004Year Built
- 0.70Acres
- MLS# 20267816
- Residential
- Single Family
- Sold
- Approx Time on Market1 month, 11 days
- Area404-Greenville County,sc
- CountyGreenville
- SubdivisionGarrison Woods
Overview
Welcome home to 6 Honey Locust Ln, nestled in the desirable W Georgia Rd area, just outside Simpsonville. Located in a sweet cul-de-sac just 1.4 miles from Woodmont High School, this 3 bed, 2.5 bath French country style home combines the comforts of today with some treasured pieces of yesteryear. Highlights of this home include the option for single level living on the main floor, an incredible basement with 10ft ceilings, screened in porch off the kitchen, antique doors framing the living room, and an original antique postal box with mail slots installed off the dining room - a neat piece to use or simply show off to visitors. You'll love how the entry way flows into the living room, complete with a quiet reflection nook and floor to ceiling windows. The kitchen is just steps away and hosts rich cabinetry, all appliances remain and the bar top makes a great space for entertaining. The dining room space is just across from the kitchen. Guests will feel a sense of privacy as their rooms and a shared bath are toward the front of the home. Access to the laundry room is also on this hallway. The owner's suite is off on its own, complete with a walk-in shower, soaking tub, walk-in closet and double sinks. You may never leave the screened in porch adjacent to the kitchen. Sip your morning coffee here as you watch the deer roam through the 0.7ac lot. Downstairs is a beautiful basement with high ceilings, concrete floors, a 1/2 bath and access to both the parking area and backyard. Under the house is an additional storage space for lawn tools and more. If you love outdoor entertaining, the fenced-in backyard is for you. The fire pit and cabana are the perfect places to enjoy the changing seasons. The fence encompasses just a fraction of this large lot, so you still have woods to play in too. The neighborhood enjoys a community pool and social events throughout the year. Schedule your private tour of 6 Honey Locust today!
Sale Info
Listing Date: 10-19-2023
Sold Date: 12-01-2023
Aprox Days on Market:
1 month(s), 11 day(s)
Listing Sold:
4 month(s), 27 day(s) ago
Asking Price: $395,000
Selling Price: $409,000
Price Difference:
Increase $14,000
How Sold: $
Association Fees / Info
Hoa Fee Includes: Pool, Street Lights
Hoa: Yes
Community Amenities: Clubhouse, Pool
Hoa Mandatory: 1
Bathroom Info
Halfbaths: 1
Full Baths Main Level: 2
Fullbaths: 2
Bedroom Info
Num Bedrooms On Main Level: 3
Bedrooms: Three
Building Info
Style: Other - See Remarks
Basement: Ceiling - Some 9' +, Cooled, Finished, Heated, Inside Entrance, Walkout, Yes
Foundations: Basement, Crawl Space
Age Range: 11-20 Years
Roof: Architectural Shingles
Num Stories: One
Year Built: 2004
Exterior Features
Exterior Features: Deck, Driveway - Concrete, Fenced Yard, Gazebo, Patio
Exterior Finish: Brick, Stone, Vinyl Siding
Financial
How Sold: Conventional
Sold Price: $409,000
Transfer Fee: Unknown
Original Price: $395,000
Price Per Acre: $56,428
Garage / Parking
Storage Space: Basement, Other - See Remarks
Garage Type: None
Garage Capacity Range: None
Interior Features
Interior Features: Ceiling Fan, Countertops-Laminate, Fireplace, Walk-In Closet
Appliances: Cooktop - Smooth, Dishwasher, Disposal, Microwave - Countertop, Range/Oven-Electric, Refrigerator, Water Heater - Electric
Floors: Ceramic Tile, Concrete
Lot Info
Lot: 43
Lot Description: Cul-de-sac
Acres: 0.70
Acreage Range: .50 to .99
Marina Info
Misc
Other Rooms Info
Beds: 3
Master Suite Features: Double Sink, Full Bath, Master on Main Level, Shower - Separate, Tub - Separate, Walk-In Closet
Property Info
Conditional Date: 2023-10-24T00:00:00
Inside Subdivision: 1
Type Listing: Exclusive Right
Room Info
Specialty Rooms: Laundry Room, Living/Dining Combination, Other - See Remarks, Workshop
Sale / Lease Info
Sold Date: 2023-12-01T00:00:00
Ratio Close Price By List Price: $1.04
Sale Rent: For Sale
Sold Type: Co-Op Sale
Sqft Info
Sold Appr Above Grade Sqft: 1,832
Sold Approximate Sqft: 2,905
Sqft Range: 2500-2749
Sqft: 2,500
Tax Info
Unit Info
Utilities / Hvac
Electricity Co: Duke
Heating System: Central Electric
Cool System: Central Electric
Cable Co: Spectrum
High Speed Internet: ,No,
Water Co: Greenville City
Water Sewer: Septic Tank
Waterfront / Water
Lake Front: No
Water: Public Water
Courtesy of Holly Douglas of Clardy Real Estate - W Union

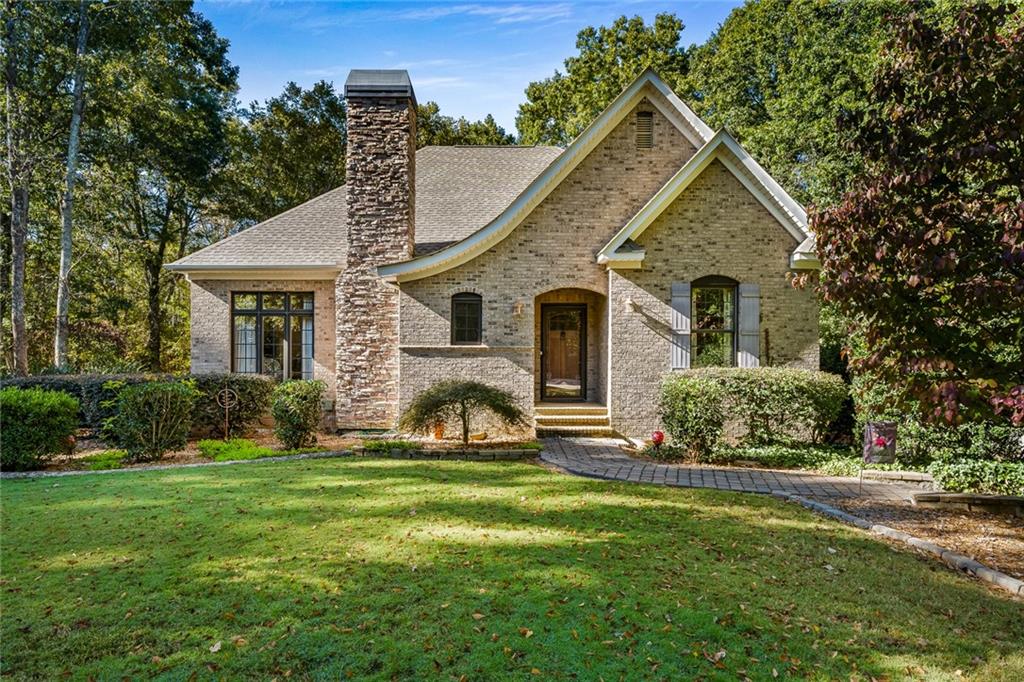
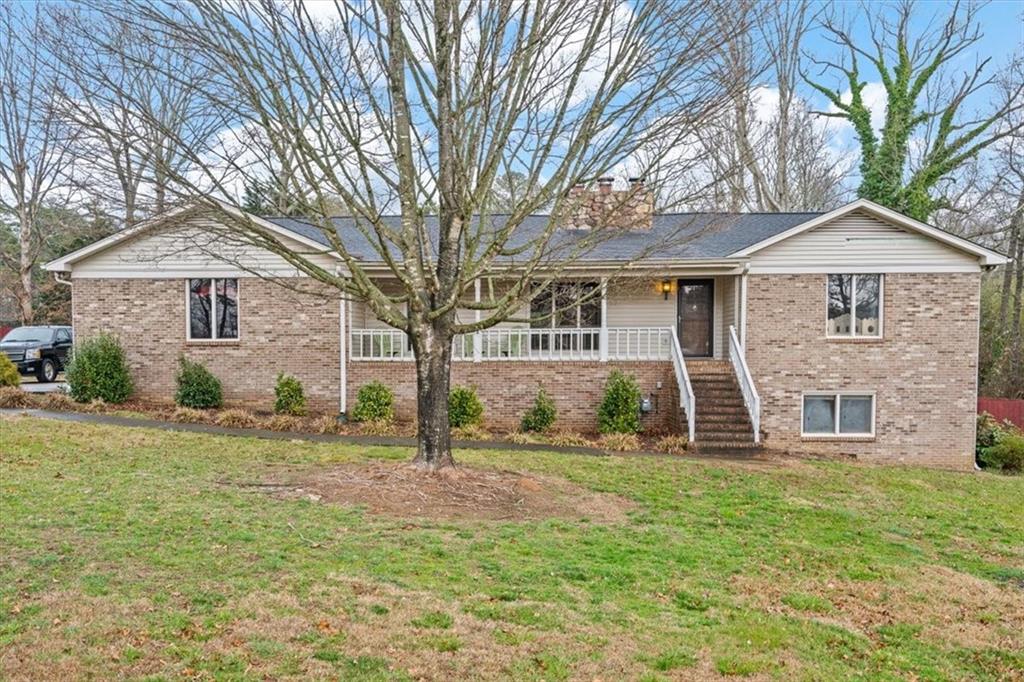
 MLS# 20271820
MLS# 20271820 