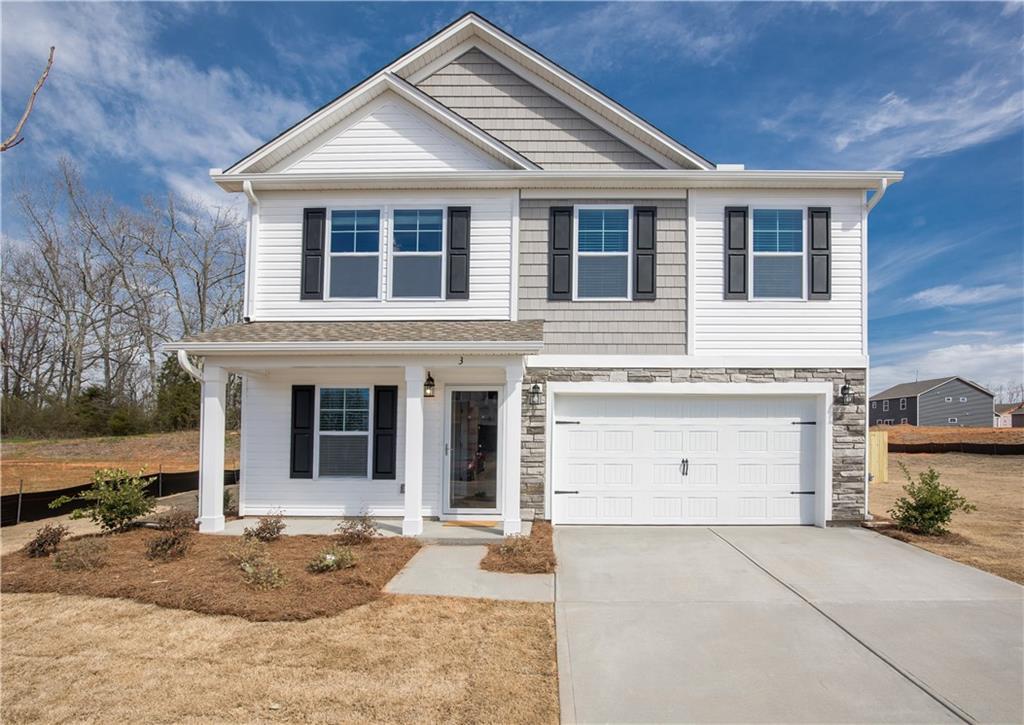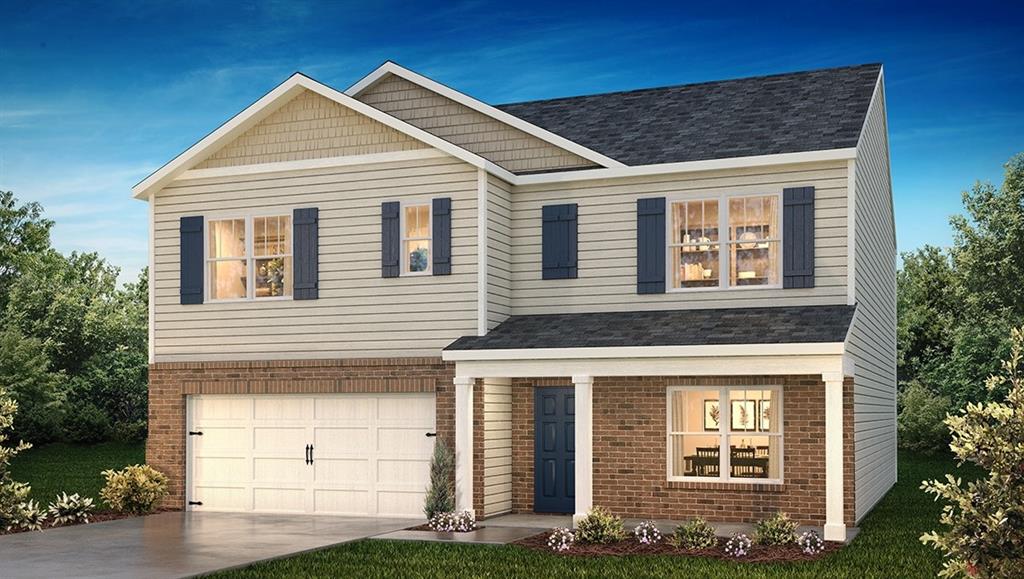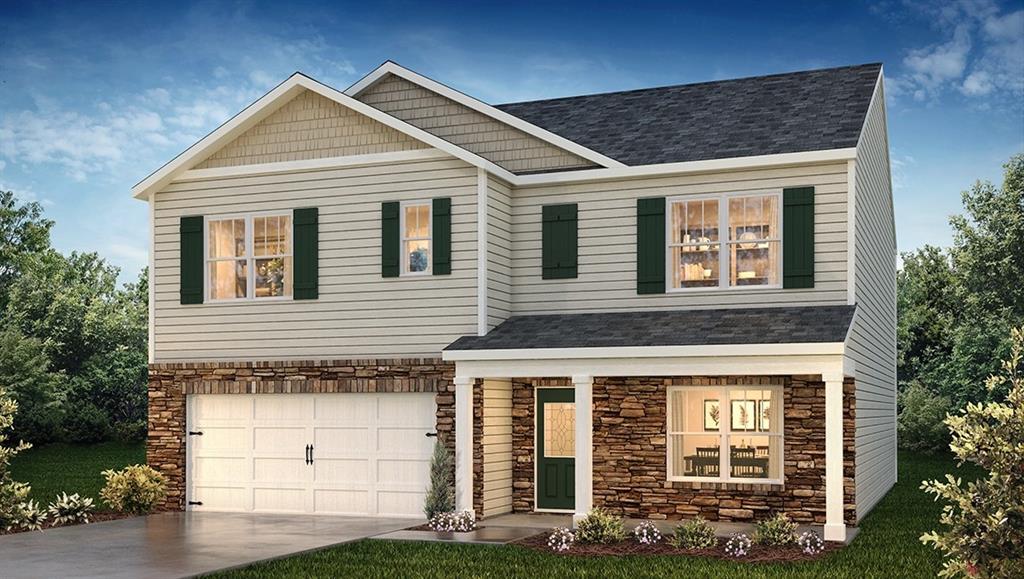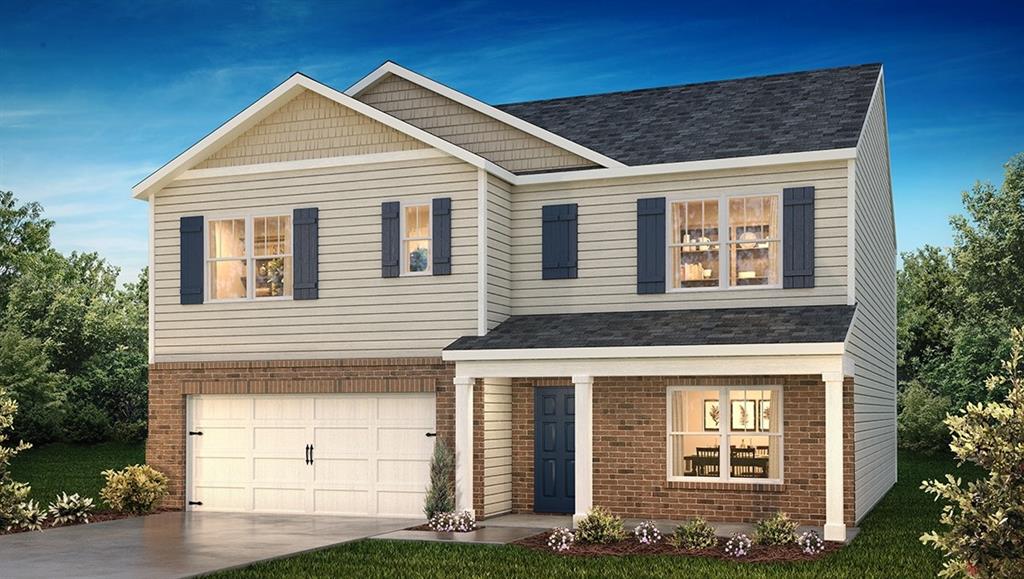10812 Anderson Road, Piedmont, SC 29673
MLS# 20271820
Piedmont, SC 29673
- 3Beds
- 3Full Baths
- N/AHalf Baths
- 2,500SqFt
- N/AYear Built
- 0.00Acres
- MLS# 20271820
- Residential
- Single Family
- Sold
- Approx Time on Market1 month, 2 days
- Area104-Anderson County,sc
- CountyAnderson
- SubdivisionN/A
Overview
Welcome to 10812 Anderson Rd., a charming residence nestled within the highly sought-after Powdersville school district. This home offers a touch of luxury, featuring a beautifully renovated kitchen with custom cabinets, granite countertops, and modern appliancesa delightful space for any home chef. The living room provides a perfect balance of grandeur and comfort, centered around a lovely fireplace. Step into the serene sunroom, accessible from both the living room and master bedroom, offering a peaceful retreat. The generously sized bedrooms ensure each family member has their own cozy haven. Explore the spacious basement, a versatile area that could accommodate up to 5 bedrooms, allowing you to customize it to fit your unique vision. For gatherings and entertainment, the patio off the basement provides a seamless transition between indoor and outdoor living. The backyard, enclosed by a large fence, creates a private oasis with lush greenery. Every corner of this property exudes warmth and invites you to feel at home. Conveniently located just a 10-minute drive from downtown Greenville and close to shopping and dining, this home offers both convenience and a vibrant lifestyle. Don't miss the chance to make this your dream homea sanctuary where comfort, style, and practical living come together seamlessly. Welcome to 10812 Anderson Rd., where a life of eleganceawaits.
Sale Info
Listing Date: 02-29-2024
Sold Date: 04-01-2024
Aprox Days on Market:
1 month(s), 2 day(s)
Listing Sold:
1 month(s), 0 day(s) ago
Asking Price: $375,000
Selling Price: $357,724
Price Difference:
Reduced By $17,276
How Sold: $
Association Fees / Info
Hoa: No
Bathroom Info
Num of Baths In Basement: 1
Full Baths Main Level: 3
Fullbaths: 3
Bedroom Info
Bedrooms In Basement: 2
Num Bedrooms On Main Level: 3
Bedrooms: Three
Building Info
Style: Ranch
Basement: Partially Finished, Workshop
Foundations: Basement
Age Range: Over 50 Years
Roof: Composition Shingles
Num Stories: Two
Exterior Features
Exterior Features: Patio, Porch-Front, Some Storm Doors, Some Storm Windows, Tilt-Out Windows
Exterior Finish: Brick
Financial
How Sold: FHA
Gas Co: Fort Hill
Sold Price: $357,724
Transfer Fee: No
Original Price: $375,000
Garage / Parking
Storage Space: Basement, Garage
Garage Capacity: 2
Garage Type: Attached Garage
Garage Capacity Range: Two
Interior Features
Interior Features: Attic Stairs-Disappearing, Cable TV Available, Ceiling Fan, Ceilings-Blown, Ceilings-Smooth, Connection - Dishwasher, Countertops-Granite, Fireplace - Multiple, Fireplace-Gas Connection, Sky Lights, Smoke Detector, Some 9' Ceilings, Walk-In Shower
Appliances: Cooktop - Gas, Dishwasher, Disposal, Microwave - Built in, Range/Oven-Electric, Water Heater - Gas
Floors: Carpet, Ceramic Tile, Luxury Vinyl Plank
Lot Info
Lot Description: Gentle Slope, Shade Trees
Acres: 0.00
Acreage Range: .50 to .99
Marina Info
Misc
Other Rooms Info
Beds: 3
Master Suite Features: Double Sink, Full Bath, Master on Main Level
Property Info
Type Listing: Exclusive Right
Room Info
Specialty Rooms: Bonus Room, Sun Room, Workshop
Room Count: 10
Sale / Lease Info
Sold Date: 2024-04-01T00:00:00
Ratio Close Price By List Price: $0.95
Sale Rent: For Sale
Sold Type: Co-Op Sale
Sqft Info
Basement Finished Sq Ft: 1200
Sold Appr Above Grade Sqft: 2,276
Sold Approximate Sqft: 2,276
Sqft Range: 2500-2749
Sqft: 2,500
Tax Info
Tax Year: 2023
County Taxes: 1473
Tax Rate: 4%
Unit Info
Utilities / Hvac
Electricity Co: Duke
Heating System: Central Gas
Cool System: Central Electric, Central Forced
High Speed Internet: ,No,
Water Co: Powdersville
Water Sewer: Septic Tank
Waterfront / Water
Lake Front: No
Water: Public Water
Courtesy of Ethan Shell of Great Homes Of South Carolina

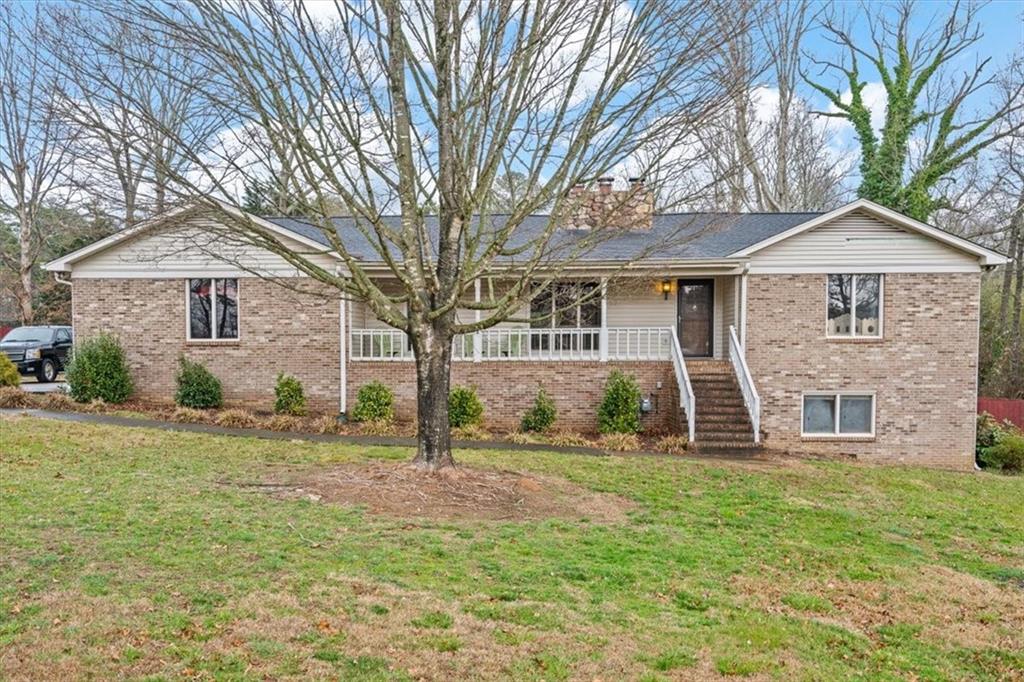
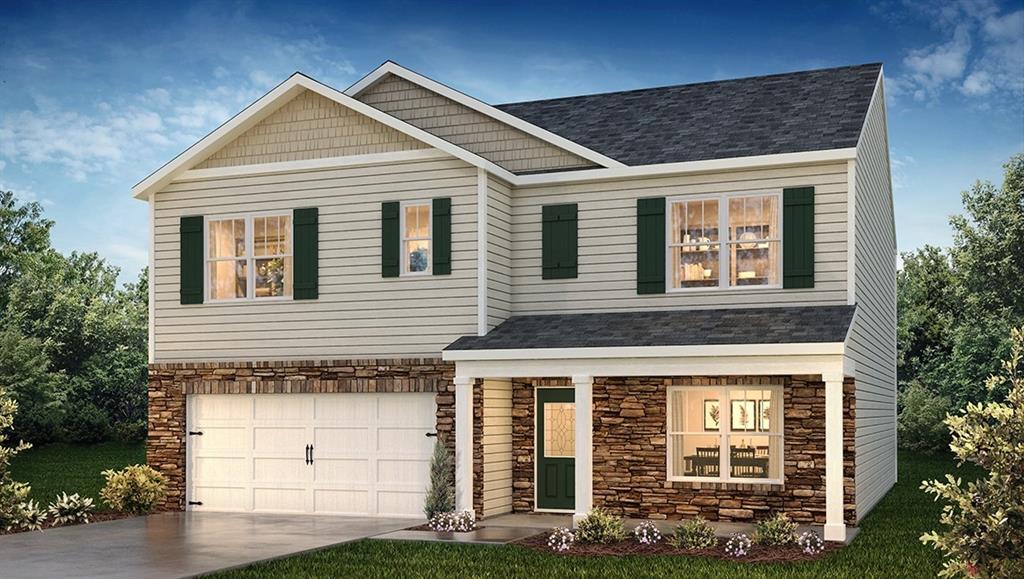
 MLS# 20271421
MLS# 20271421 