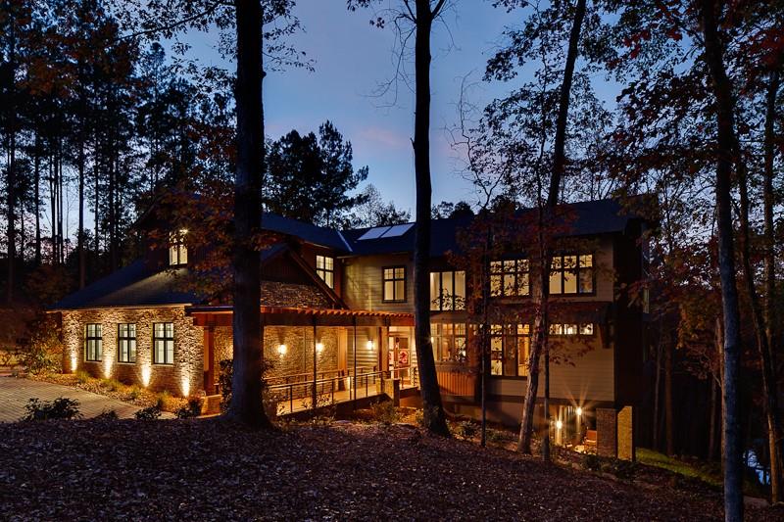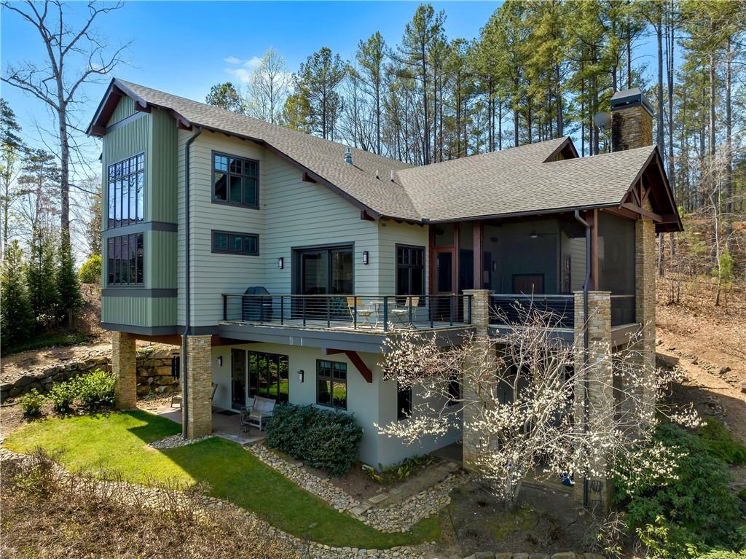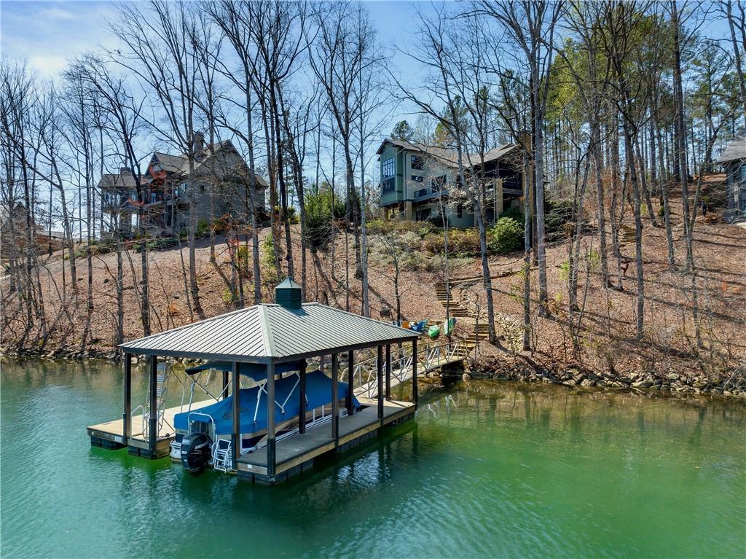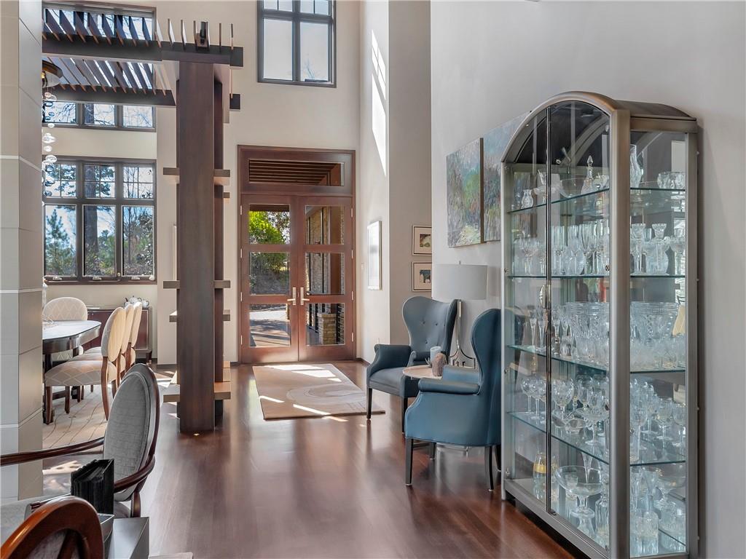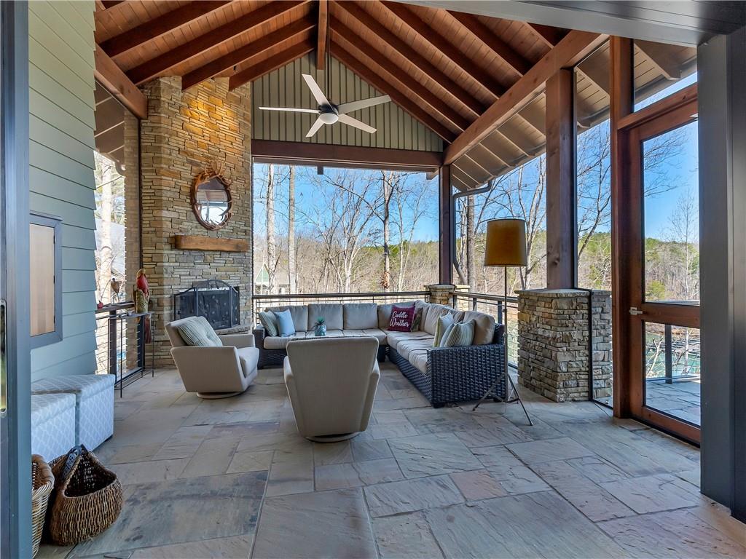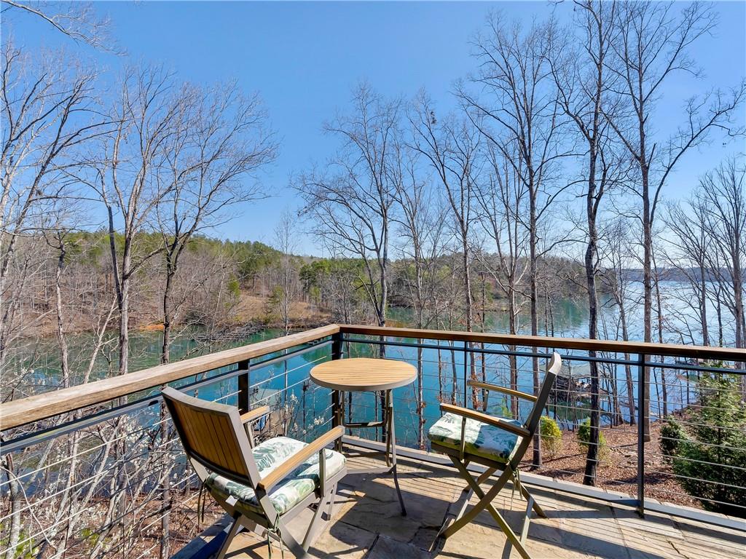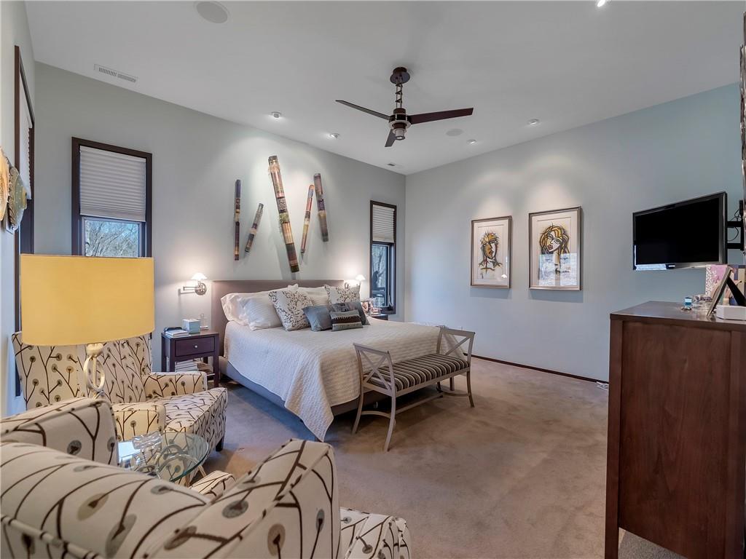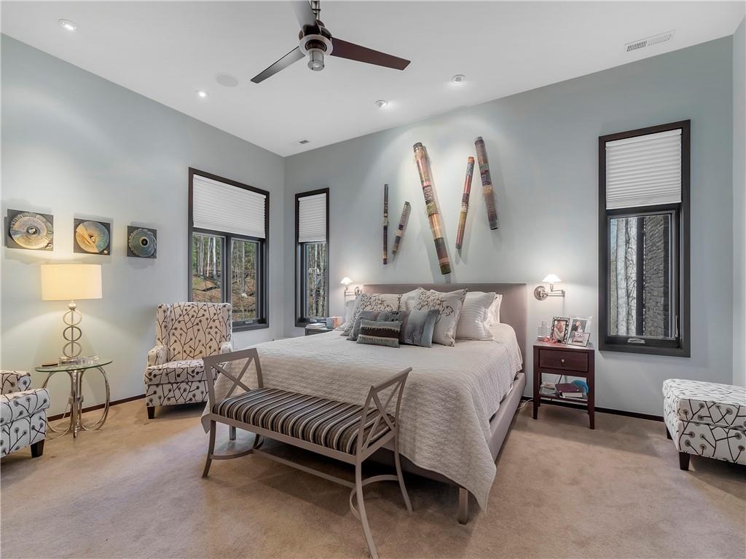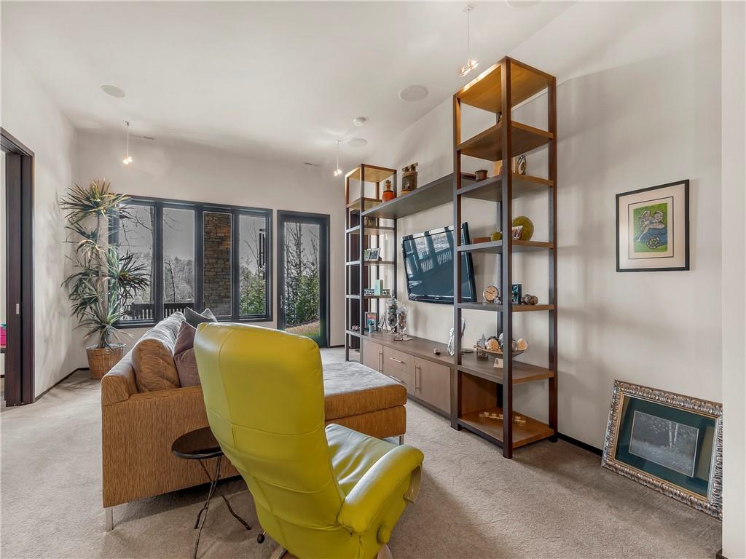561 Big Creek Way, Salem, SC 29676
MLS# 20274656
Salem, SC 29676
- 4Beds
- 3Full Baths
- 1Half Baths
- 4,900SqFt
- 2010Year Built
- 0.82Acres
- MLS# 20274656
- Residential
- Single Family
- Active
- Approx Time on Market11 days
- Area204-Oconee County,sc
- CountyOconee
- SubdivisionCliffs At Keowee Falls South
Overview
Welcome to 561 Big Creek Way, a stunning modern craftsman style waterfront retreat located in the Cliffs at Keowee Falls South. Built in 2010 by Ridgeline, this 3-bedroom, 3 bath home has been impeccably maintained and exudes character. Entering the home from the covered open bridge-like entry, youll find a spacious and inviting interior filled with natural light and modern finishes. The kitchen features incredible natural lighting with a wall of windows on each side, along with a gas cooktop in the island and stainless steel appliances to match. The one-of-a-kind dining space features a custom-built pergola with built-in cabinetry and lighting to create an incredible dining experience. Just off of the kitchen and dining, an attractive double-sided linear fireplace gives some slight separation from the living room, where youll find two large fully-pocketing sliding doors to allow you to bring the outdoors in. Moving to the other side of the home, youll pass the beautiful floating stairs that are perfectly framed by another wall of windows. The primary suite features a generously sized walk-in closet and a full bath with a walk-in shower, soaking tub, and dual vanities. The upper level, currently being used as an art studio, gives you multiple options for future use. Since its already plumbed, you could easily add a full bath and create an incredible loft living space. Downstairs, youll find two more additional bedrooms with full baths, a wet bar just off the lower level living room, and an office that could become the 4th bedroom. Additional features of the home include an elevator (accesses all three levels), solar water heater, Leed-certified home, new roof in 24, new upper level HVAC in 22, new exterior paint in 21.A Club Membership at The Cliffs is available with this property giving you access to all seven communities.
Association Fees / Info
Hoa Fees: 3030
Hoa Fee Includes: Security
Hoa: Yes
Community Amenities: Clubhouse, Common Area, Dock, Fitness Facilities, Gate Staffed, Gated Community, Golf Course, Patrolled, Pets Allowed, Pool, Tennis, Walking Trail, Water Access
Hoa Mandatory: 1
Bathroom Info
Halfbaths: 1
Num of Baths In Basement: 2
Full Baths Main Level: 1
Fullbaths: 3
Bedroom Info
Bedrooms In Basement: 2
Num Bedrooms On Main Level: 1
Bedrooms: Four
Building Info
Style: Contemporary, Craftsman
Basement: Ceiling - Some 9' +
Builder: Ridgeline
Foundations: Basement
Age Range: 11-20 Years
Roof: Architectural Shingles
Num Stories: Three or more
Year Built: 2010
Exterior Features
Exterior Features: Driveway - Other, Glass Door, Porch-Screened
Exterior Finish: Cement Planks, Stone
Financial
Transfer Fee: Yes
Transfer Fee Amount: 250.0
Original Price: $2,789,000
Price Per Acre: $34,012
Garage / Parking
Storage Space: Basement
Garage Capacity: 2
Garage Type: Attached Garage
Garage Capacity Range: Two
Interior Features
Interior Features: 2-Story Foyer, Cable TV Available, Cathdrl/Raised Ceilings, Ceiling Fan, Ceilings-Smooth, Countertops-Granite, Dryer Connection-Electric, Electric Garage Door, Elevator, Fireplace - Double Sided, Gas Logs, Glass Door, Surround Sound Wiring, Walk-In Closet, Walk-In Shower, Washer Connection, Wet Bar
Appliances: Cooktop - Gas, Dishwasher, Disposal, Freezer, Refrigerator, Wall Oven, Water Heater - Electric
Floors: Carpet, Hardwood, Tile
Lot Info
Lot: KFS-TL-012
Lot Description: Waterfront, Wooded
Acres: 0.82
Acreage Range: .50 to .99
Marina Info
Dock Features: Covered, Existing Dock
Misc
Other Rooms Info
Beds: 4
Master Suite Features: Double Sink, Full Bath, Master on Main Level, Shower - Separate, Tub - Garden, Walk-In Closet
Property Info
Inside Subdivision: 1
Type Listing: Exclusive Right
Room Info
Specialty Rooms: Loft, Office/Study
Room Count: 15
Sale / Lease Info
Sale Rent: For Sale
Sqft Info
Basement Unfinished Sq Ft: 525
Basement Finished Sq Ft: 1760
Sqft Range: 4000-4499
Sqft: 4,900
Tax Info
Tax Year: 2023
County Taxes: 4647
Tax Rate: 4%
Unit Info
Utilities / Hvac
Utilities On Site: Cable, Electric, Propane Gas, Septic
Electricity Co: Duke
Heating System: Central Electric, Heat Pump, More than One Unit, Multizoned
Electricity: Electric company/co-op
Cool System: Central Electric, Heat Pump, Multi-Zoned
Cable Co: Spectrum
High Speed Internet: Yes
Water Co: Salem
Water Sewer: Septic Tank
Waterfront / Water
Water Frontage Ft: 106.55
Lake: Keowee
Lake Front: Yes
Lake Features: Dock-In-Place
Water: Public Water
Courtesy of Justin Coleman of Cliffs Realty Sales Sc, Llc

