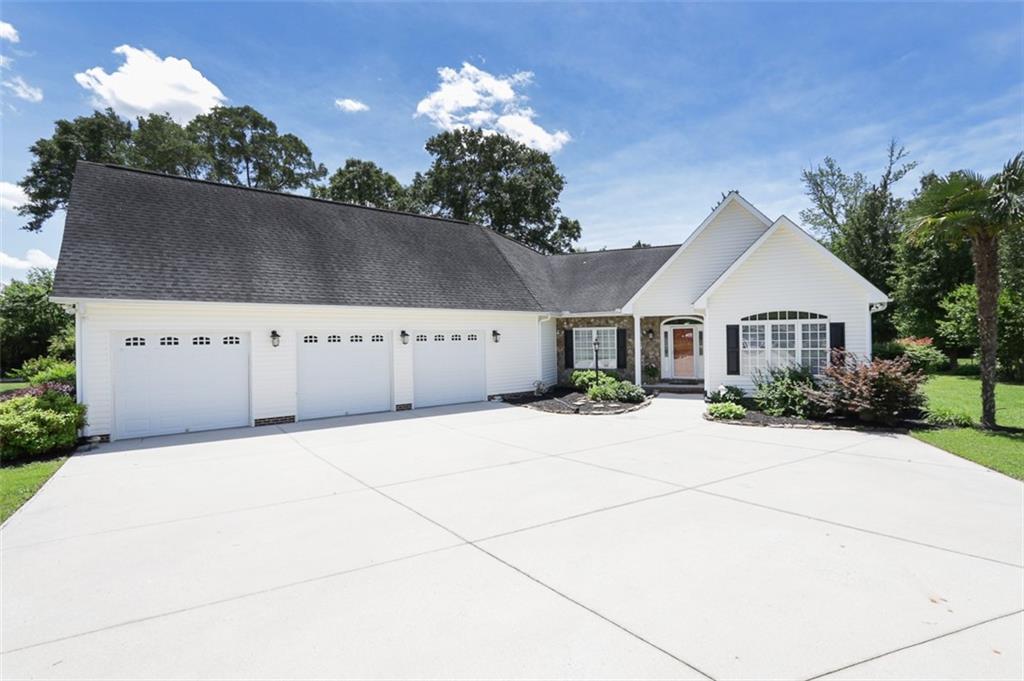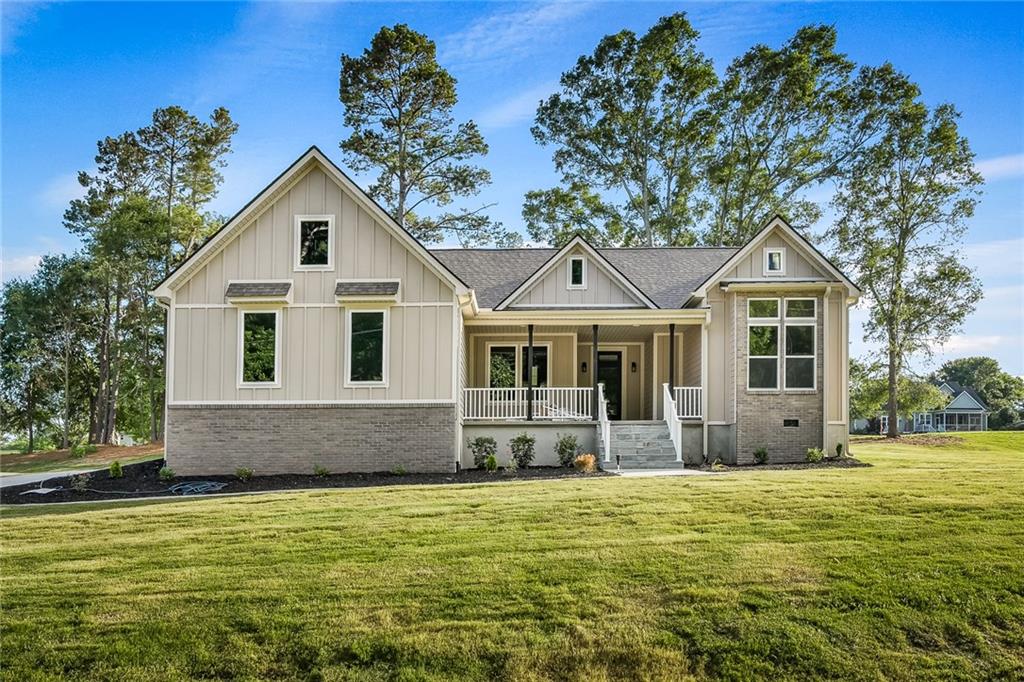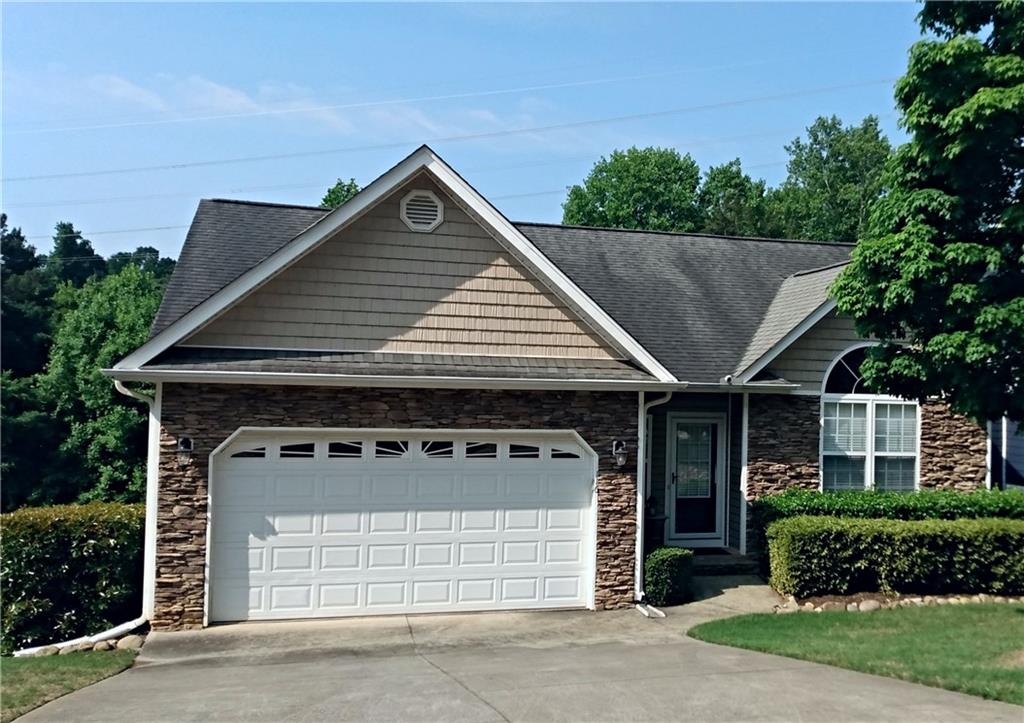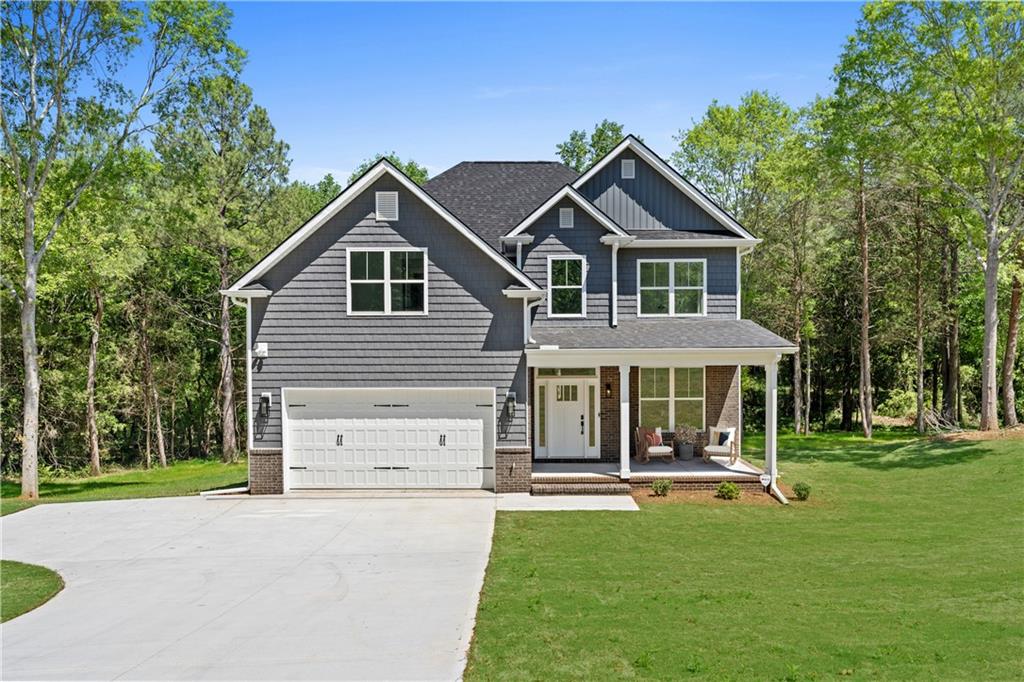5539 Hwy 187 Highway, Anderson, SC 29625
MLS# 20274016
Anderson, SC 29625
- 2Beds
- 2Full Baths
- N/AHalf Baths
- 1,750SqFt
- N/AYear Built
- 0.00Acres
- MLS# 20274016
- Residential
- Single Family
- Active
- Approx Time on Market1 month, 1 day
- Area101-Anderson County,sc
- CountyAnderson
- SubdivisionN/A
Overview
Looking for a rare find with uniqueness and charm? Step into this extraordinary property nestled among welcoming shade trees, leading you to your new home via a circular driveway. This ranch-style home offers 2 bedrooms, 2 full baths, and a Spanish-style atrium bathed in natural light. A full size garage with separate workshop and greenhouse adds to the allure. The living room boast an open floor plan with an inviting fireplace in the center of the home. A secondary door from the dining room leads to a tranquil courtyard where you can enjoy a cup of coffee while listening to the sounds of nature. This home exudes peaceful living and sits on 4 acres of privacy with an abundance of mature fruit bearing trees and a man-made pond. Conveniently located near Lake Hartwell, with easy access to I-85 and is just minutes from Clemson University. This unrestricted property offers endless possibilities. This listing is being sold ""As Is"", just needs some TLC. Additionally, a small, adjacent white building (approx 780 sq ft) on the right as you enter the property will be included, however, no value is being given. Septic tank was last serviced on 2/5/24.
Association Fees / Info
Hoa Fee Includes: Not Applicable
Hoa: No
Bathroom Info
Full Baths Main Level: 2
Fullbaths: 2
Bedroom Info
Num Bedrooms On Main Level: 1
Bedrooms: Two
Building Info
Style: Ranch
Basement: No/Not Applicable
Foundations: Slab
Age Range: 31-50 Years
Roof: Composition Shingles
Num Stories: Two
Exterior Features
Exterior Features: Driveway - Asphalt, Driveway - Circular, Patio, Porch-Front, Some Storm Doors
Exterior Finish: Wood
Financial
Transfer Fee: No
Original Price: $570,000
Garage / Parking
Storage Space: Garage, Outbuildings
Garage Capacity: 2
Garage Type: Detached Garage
Garage Capacity Range: Two
Interior Features
Interior Features: 2-Story Foyer, Cathdrl/Raised Ceilings, Ceiling Fan, Electric Garage Door, Fireplace-Gas Connection
Appliances: Dishwasher, Freezer, Range/Oven-Electric, Refrigerator, Water Heater - Electric
Floors: Carpet, Concrete
Lot Info
Lot Description: Trees - Mixed, Level, Pond, Shade Trees, Wooded
Acres: 0.00
Acreage Range: 4-5.99
Marina Info
Dock Features: No Dock
Misc
Usda: Yes
Other Rooms Info
Beds: 2
Master Suite Features: Full Bath, Master on Main Level
Property Info
Type Listing: Exclusive Right
Room Info
Specialty Rooms: Greenhouse, Sun Room, Workshop
Room Count: 7
Sale / Lease Info
Sale Rent: For Sale
Sqft Info
Sqft Range: 1750-1999
Sqft: 1,750
Tax Info
Tax Year: 2023
County Taxes: 1389.
Tax Rate: 4%
Unit Info
Utilities / Hvac
Utilities On Site: Electric, Public Water, Septic, Telephone
Electricity Co: Duke
Heating System: Heat Pump, Radiant
Electricity: Electric company/co-op
Cool System: Heat Pump
High Speed Internet: ,No,
Water Co: Sandy Spring Co-Op
Water Sewer: Septic Tank
Waterfront / Water
Lake Front: No
Lake Features: Not Applicable
Water: Public Water
Courtesy of Jacqueline Morini of Agentowned Prefer Grp - And

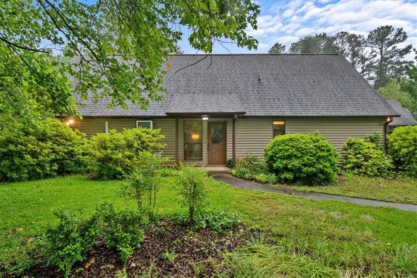
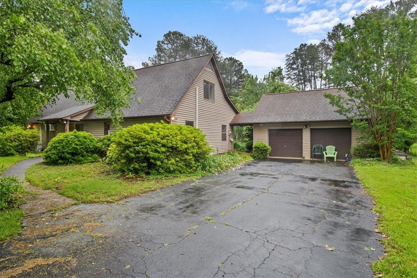
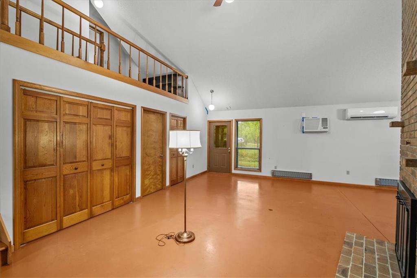
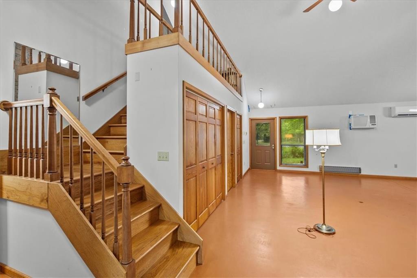
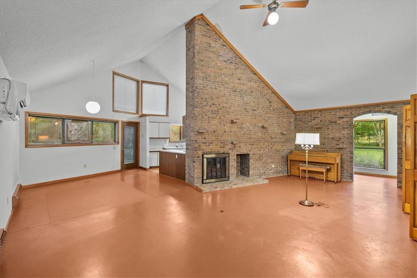
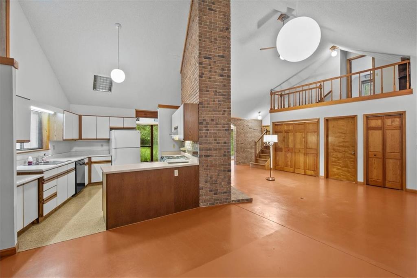
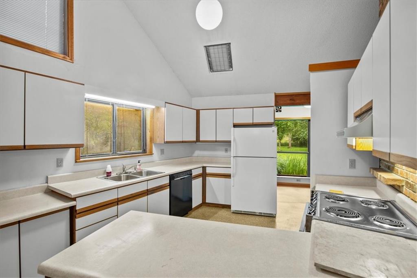
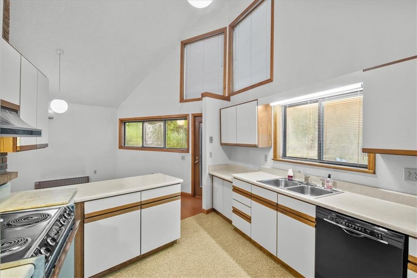
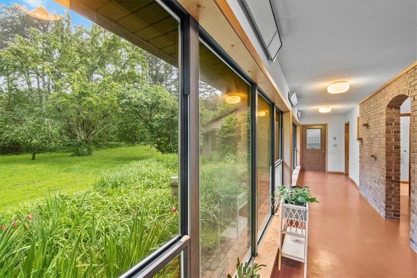
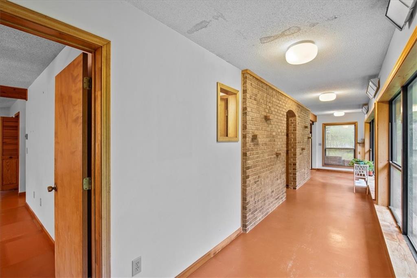
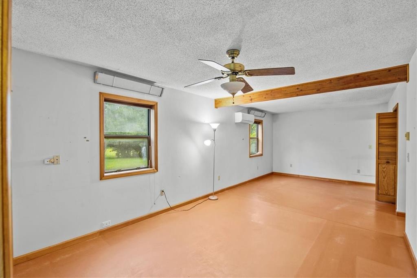
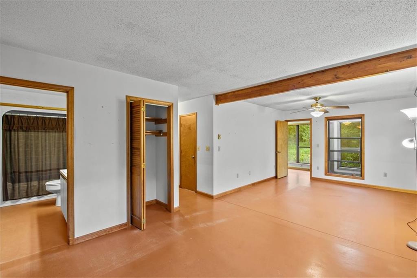
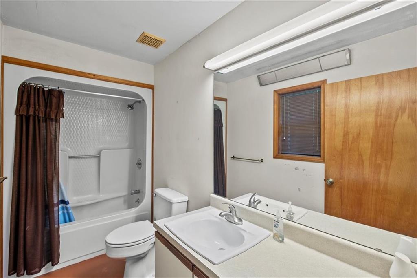
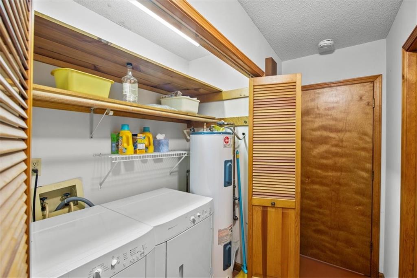
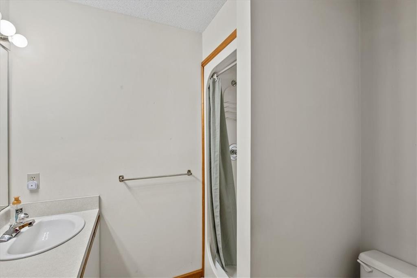
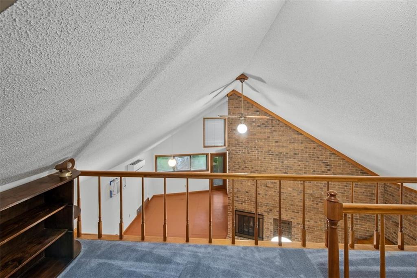
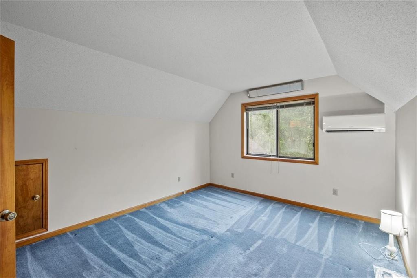
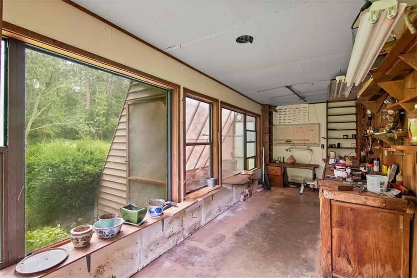
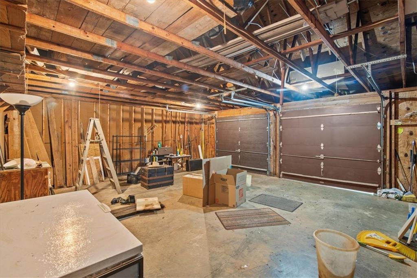
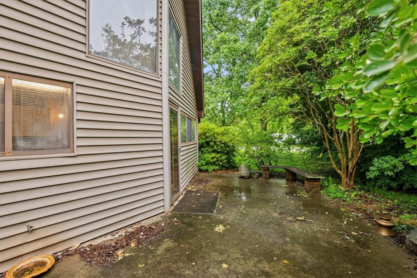
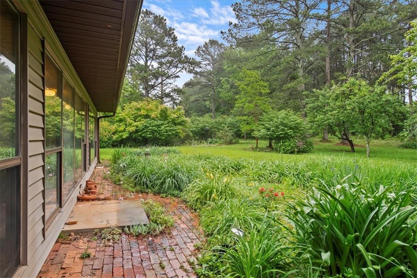
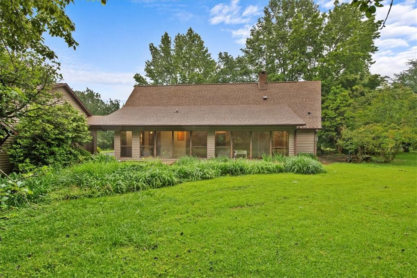
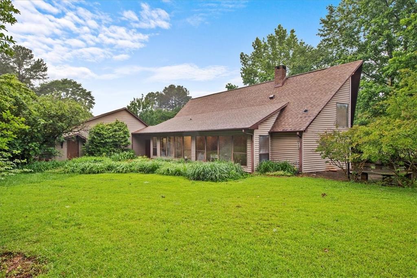
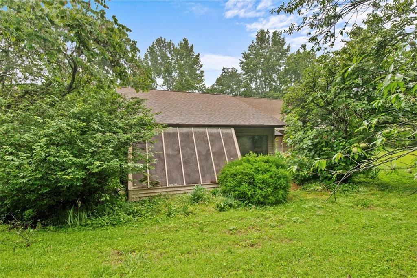
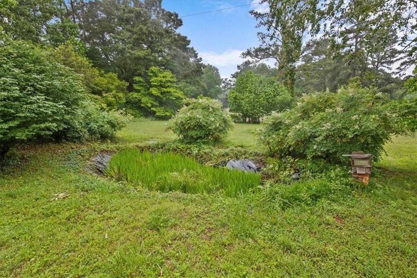
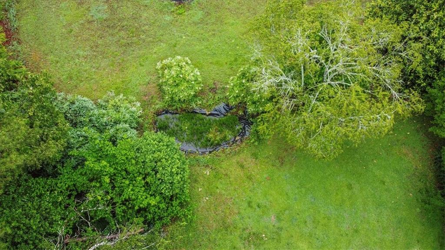
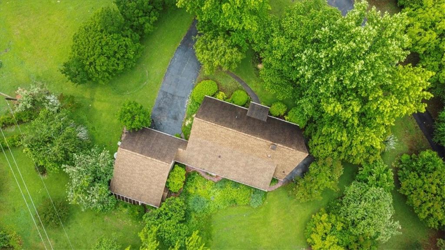
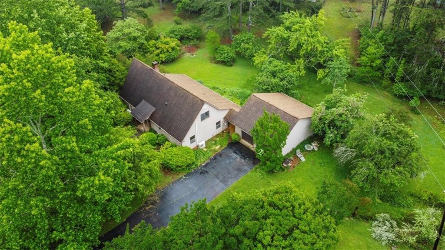
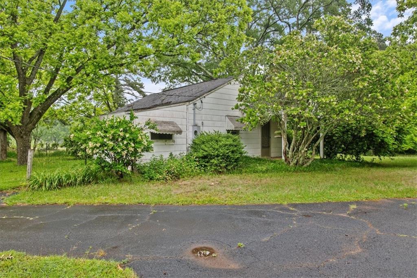
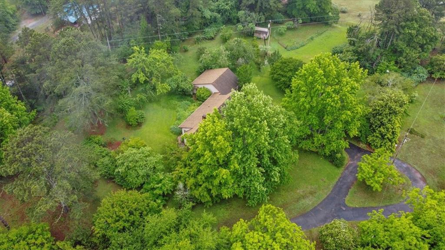
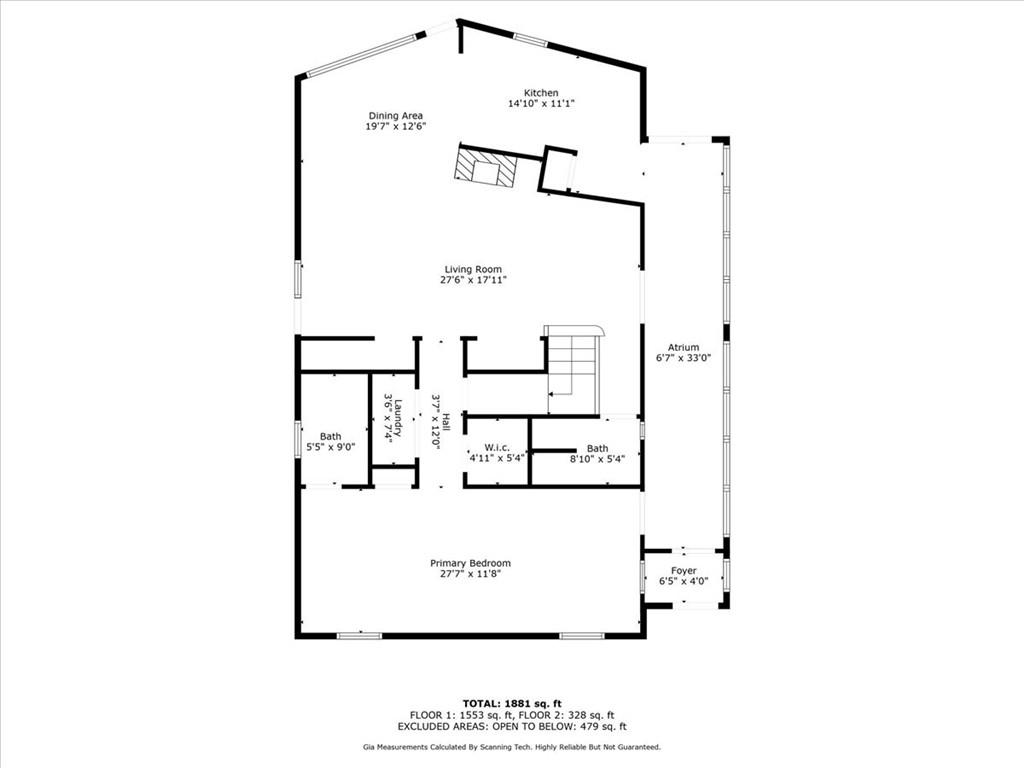
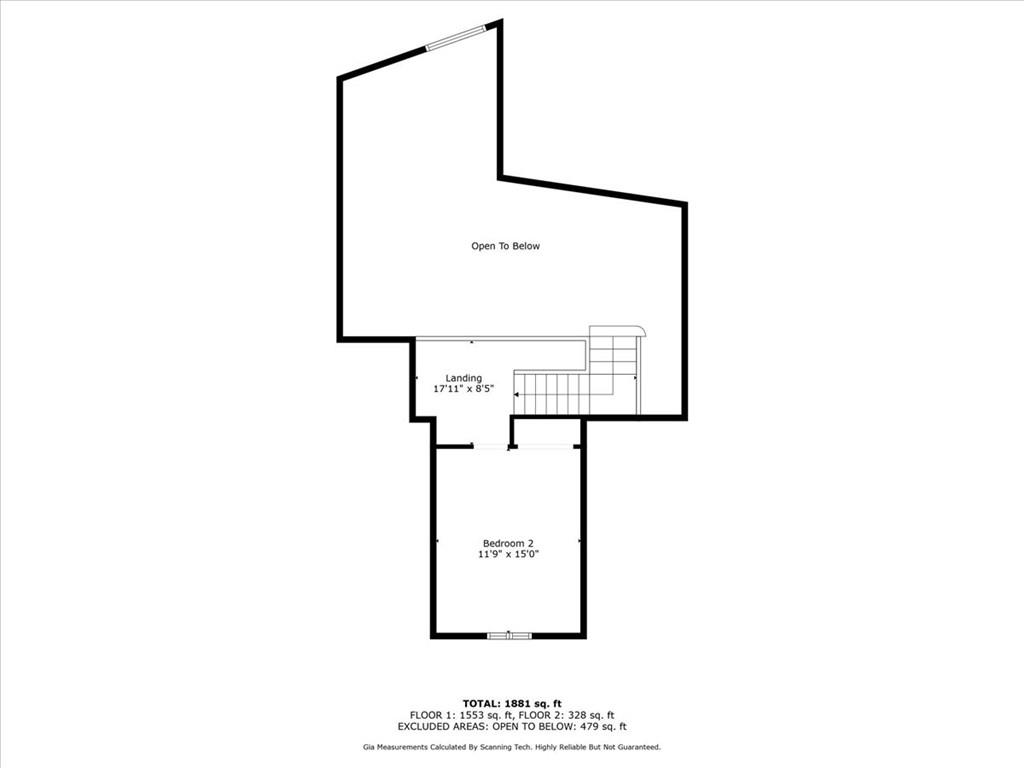
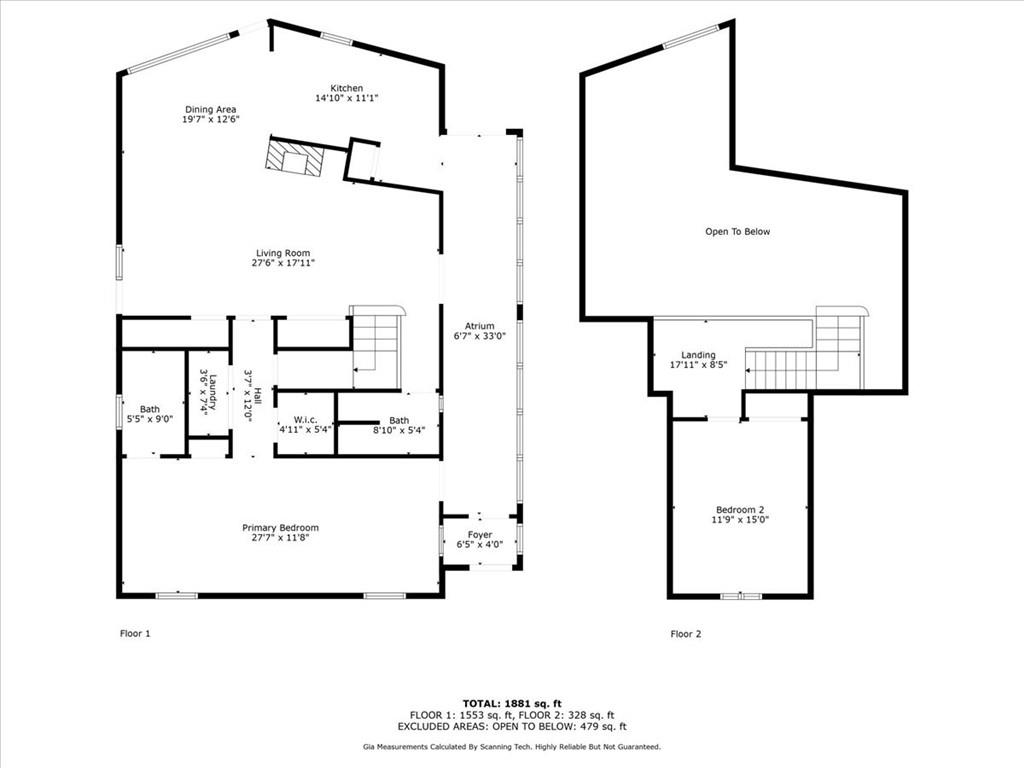
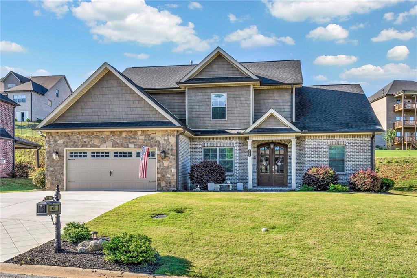
 MLS# 20275021
MLS# 20275021 