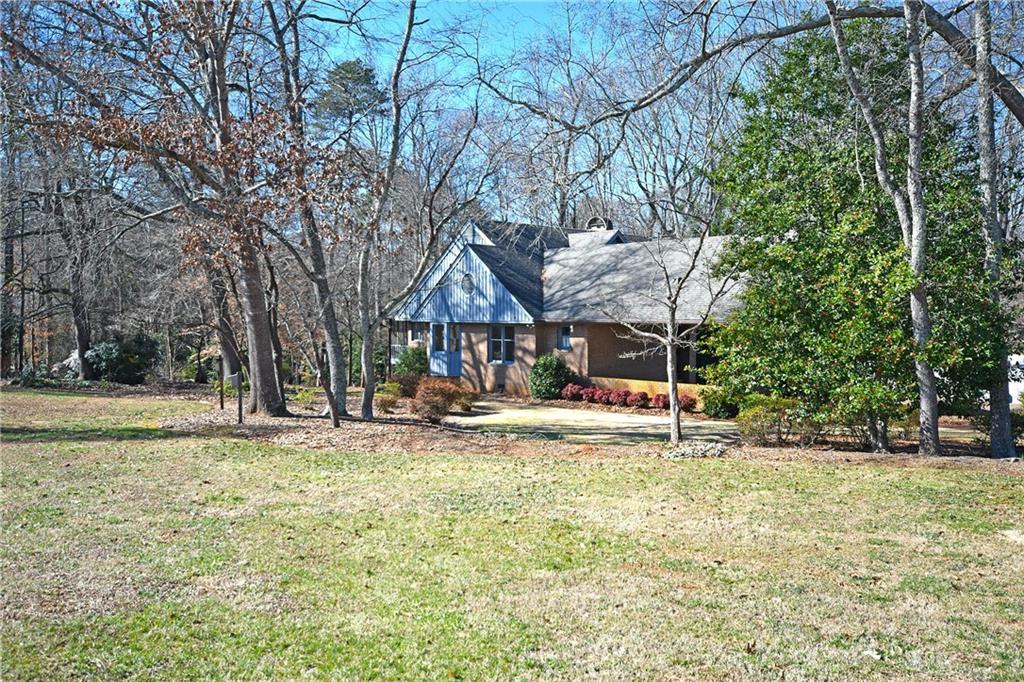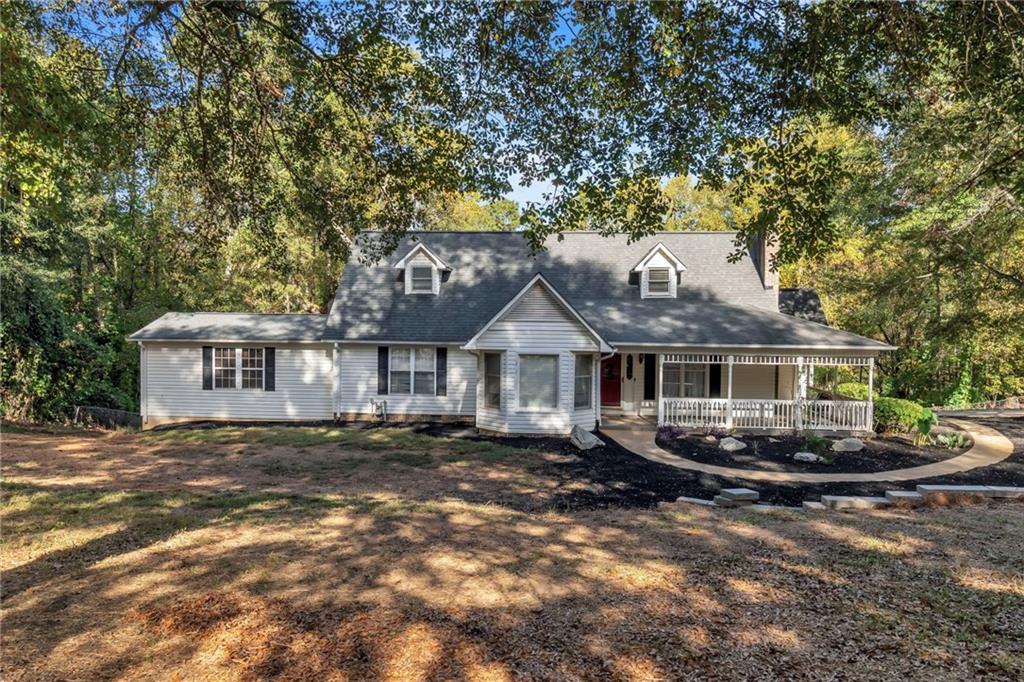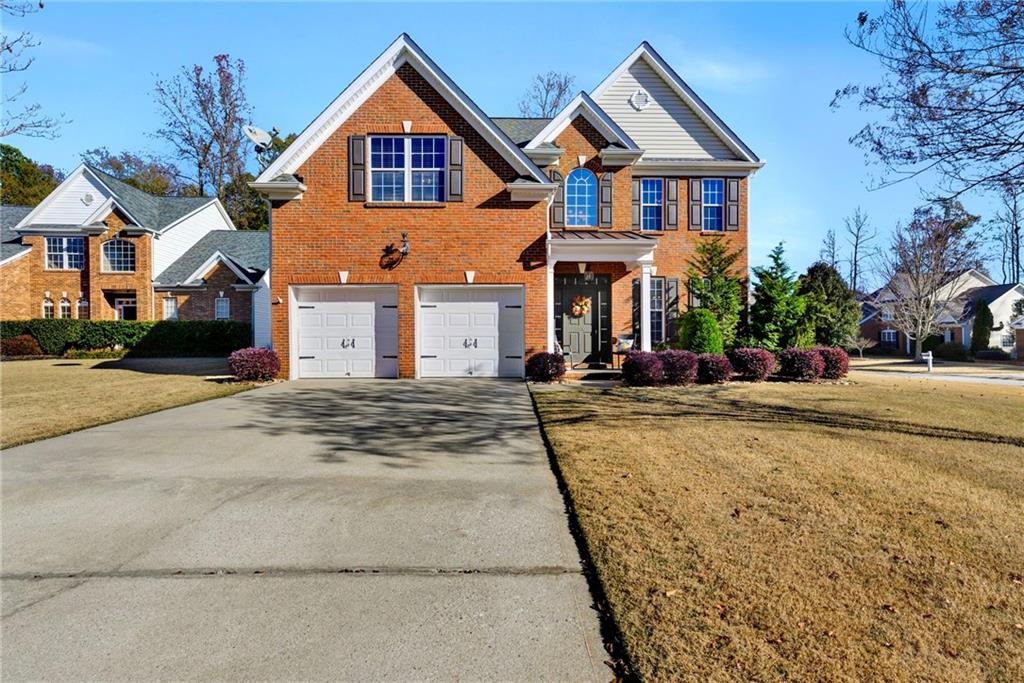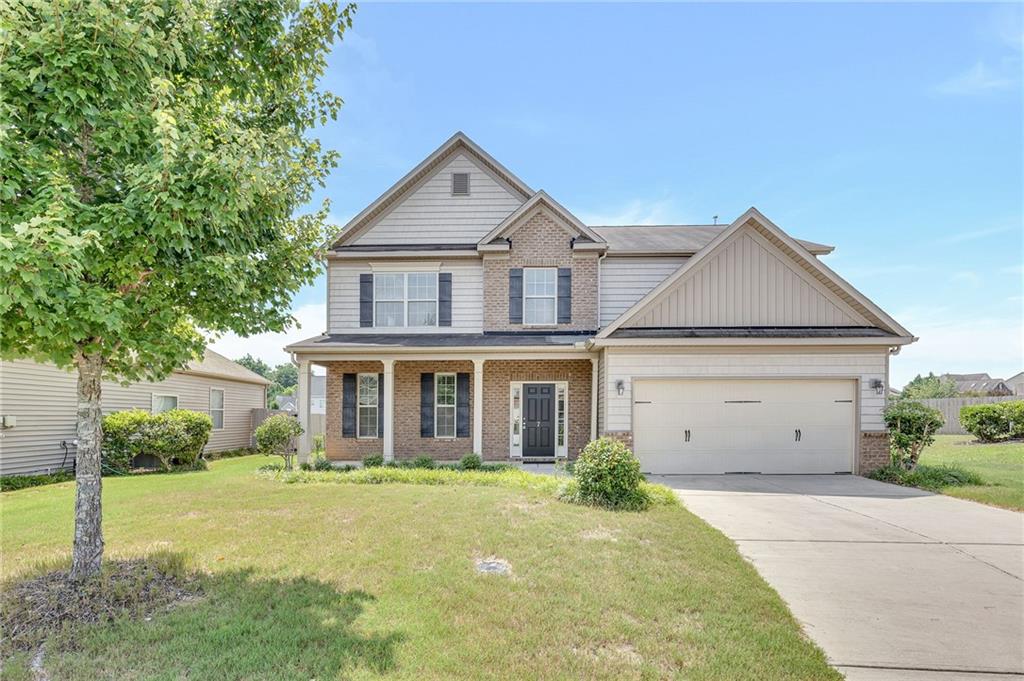528 Turner Hill Road, Easley, SC 29642
MLS# 20272319
Easley, SC 29642
- 4Beds
- 3Full Baths
- N/AHalf Baths
- 2,000SqFt
- N/AYear Built
- 1.38Acres
- MLS# 20272319
- Residential
- Single Family
- Sold
- Approx Time on Market1 month, 5 days
- Area303-Pickens County,sc
- CountyPickens
- SubdivisionN/A
Overview
Amazing location! Beautiful mountain feel on 1.38 acres backing up to trees with a fenced yard. Only 10 minutes to downtown Greenville. In PICKENS County. Quick access to Hwy 123 and 153. NO HOA. This all brick home features an in-law suite with separate entrance, perfect for a home office or roommate. Two separate laundry areas. HUGE basement workshop area with garage door and opener. New HVAC, gutters, electrical, recessed and designer lighting throughout. New luxury vinyl plank flooring and carpet throughout. The spacious kitchen, painted in the color of the year, features brand new soft-close cabinetry, pulls, quartz countertops, ceramic sink, new stainless dishwasher, vent hood, faucet, lighting, designer pendants, and new chandelier in dining. New custom wainscoting in living and dining rooms. All new interior and exterior paint. All baths have been completely updated. Two modern, wood burning fireplaces. Attached 2-car carport with extra parking pad. This home checks all the boxes. If interested, Buyer can purchase 2 additional lots next to home.
Sale Info
Listing Date: 03-12-2024
Sold Date: 04-18-2024
Aprox Days on Market:
1 month(s), 5 day(s)
Listing Sold:
14 day(s) ago
Asking Price: $400,000
Selling Price: $400,000
Price Difference:
Same as list price
How Sold: $
Association Fees / Info
Hoa: No
Bathroom Info
Num of Baths In Basement: 1
Full Baths Main Level: 2
Fullbaths: 3
Bedroom Info
Bedrooms In Basement: 1
Num Bedrooms On Main Level: 3
Bedrooms: Four
Building Info
Style: Ranch
Basement: Garage, Inside Entrance, Partially Finished, Unfinished, Walkout, Workshop
Foundations: Basement, Crawl Space
Age Range: Over 50 Years
Roof: Architectural Shingles
Num Stories: Two
Exterior Features
Exterior Features: Driveway - Concrete, Fenced Yard, Porch-Front
Exterior Finish: Brick
Financial
How Sold: Conventional
Sold Price: $400,000
Transfer Fee: No
Original Price: $400,000
Sellerpaidclosingcosts: 5600
Price Per Acre: $28,985
Garage / Parking
Storage Space: Basement, Garage
Garage Capacity: 1
Garage Type: Attached Carport, Attached Garage, Combination
Garage Capacity Range: One
Interior Features
Interior Features: Attic Stairs-Disappearing, Connection - Dishwasher, Countertops-Quartz, Dryer Connection-Electric, Electric Garage Door, Fireplace - Multiple, French Doors, Smoke Detector, Walk-In Shower, Washer Connection
Appliances: Cooktop - Smooth, Dishwasher, Disposal, Range/Oven-Electric, Water Heater - Electric
Floors: Carpet, Luxury Vinyl Plank
Lot Info
Lot Description: Creek, Gentle Slope, Level, Shade Trees
Acres: 1.38
Acreage Range: 1-3.99
Marina Info
Misc
Other Rooms Info
Beds: 4
Master Suite Features: Full Bath, Master on Main Level, Shower Only
Property Info
Type Listing: Exclusive Right
Room Info
Specialty Rooms: In-Law Suite, Laundry Room, Workshop
Room Count: 12
Sale / Lease Info
Sold Date: 2024-04-18T00:00:00
Ratio Close Price By List Price: $1
Sale Rent: For Sale
Sold Type: Co-Op Sale
Sqft Info
Sold Appr Above Grade Sqft: 1,564
Sold Approximate Sqft: 2,040
Sqft Range: 2000-2249
Sqft: 2,000
Tax Info
Unit Info
Utilities / Hvac
Utilities On Site: Cable, Electric, Natural Gas, Public Water, Septic
Heating System: Central Gas, Forced Air
Electricity: Electric company/co-op
Cool System: Central Electric, Central Forced
High Speed Internet: ,No,
Water Sewer: Septic Tank
Waterfront / Water
Lake Front: No
Water: Public Water
Courtesy of Angela Sox of Dhp Real Estate, Llc

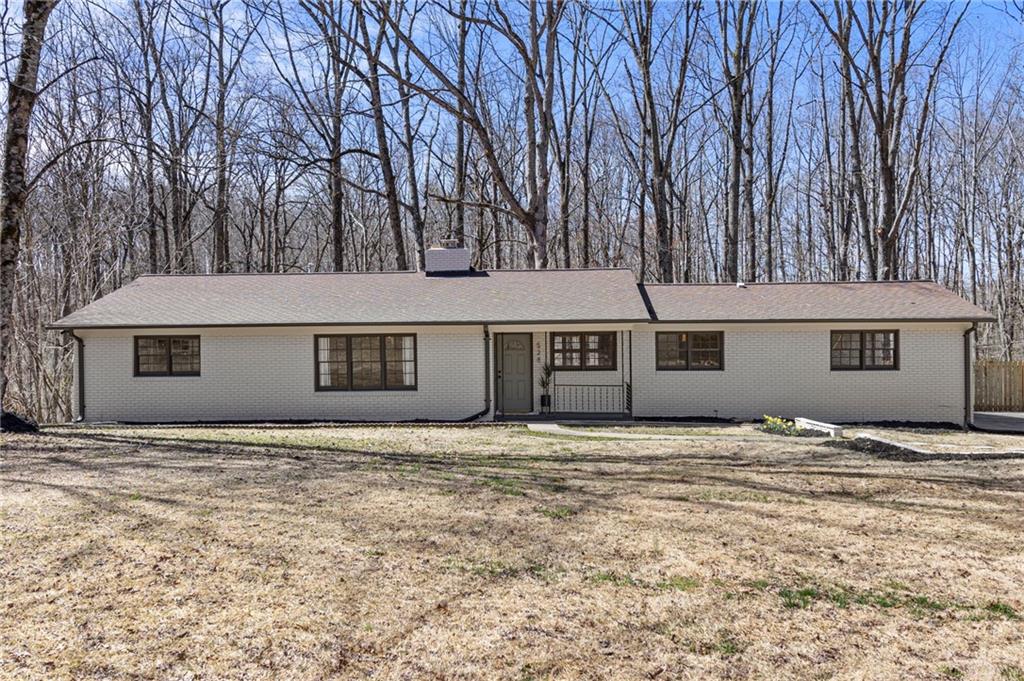
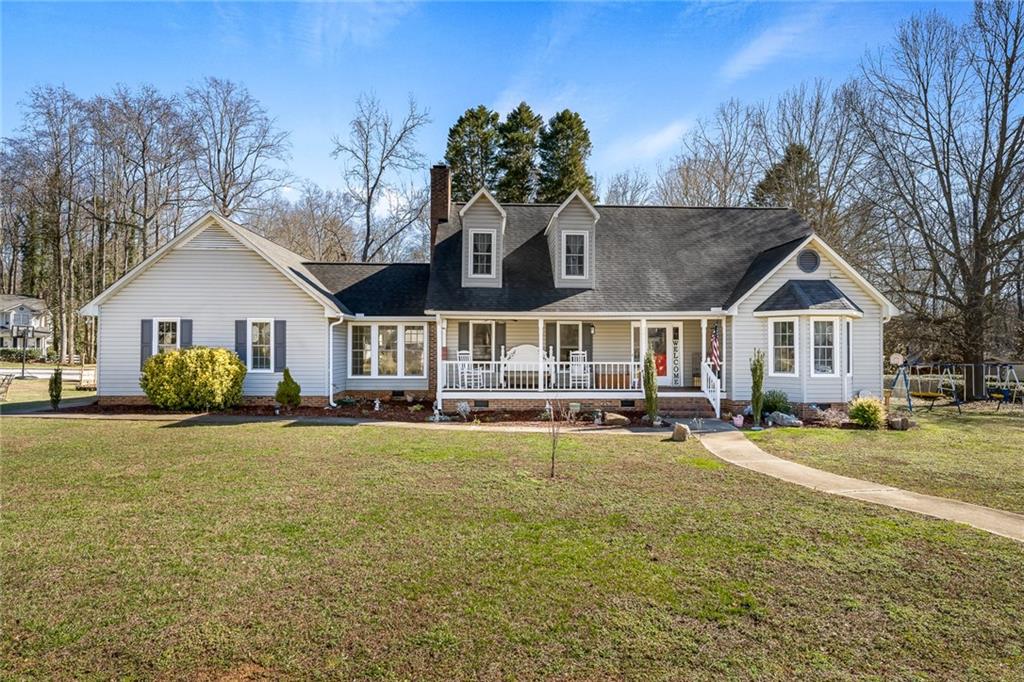
 MLS# 20271259
MLS# 20271259 