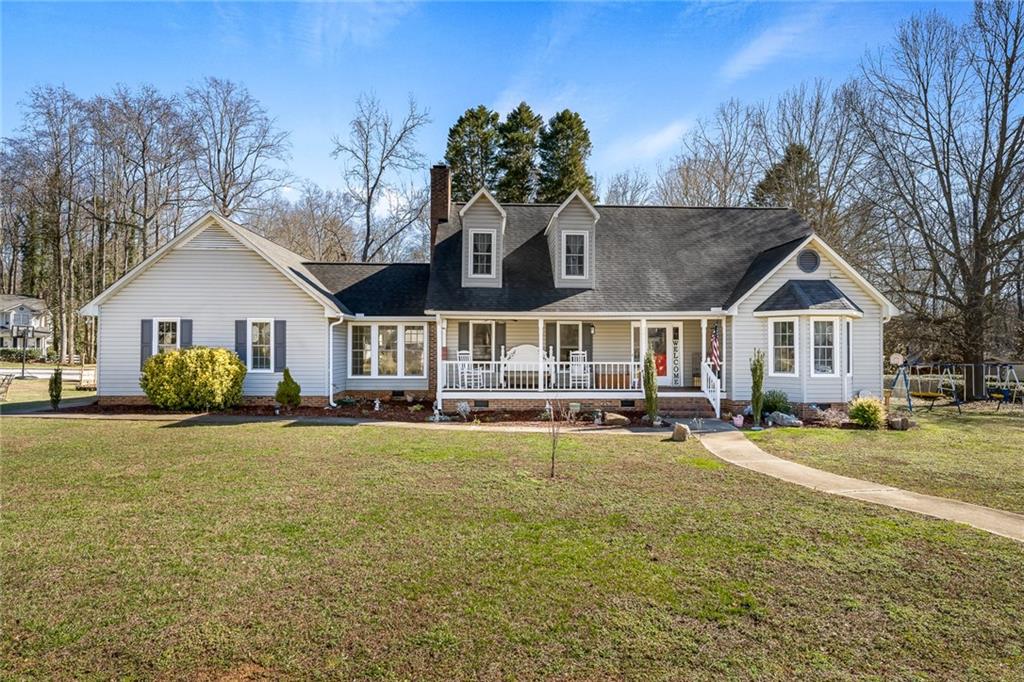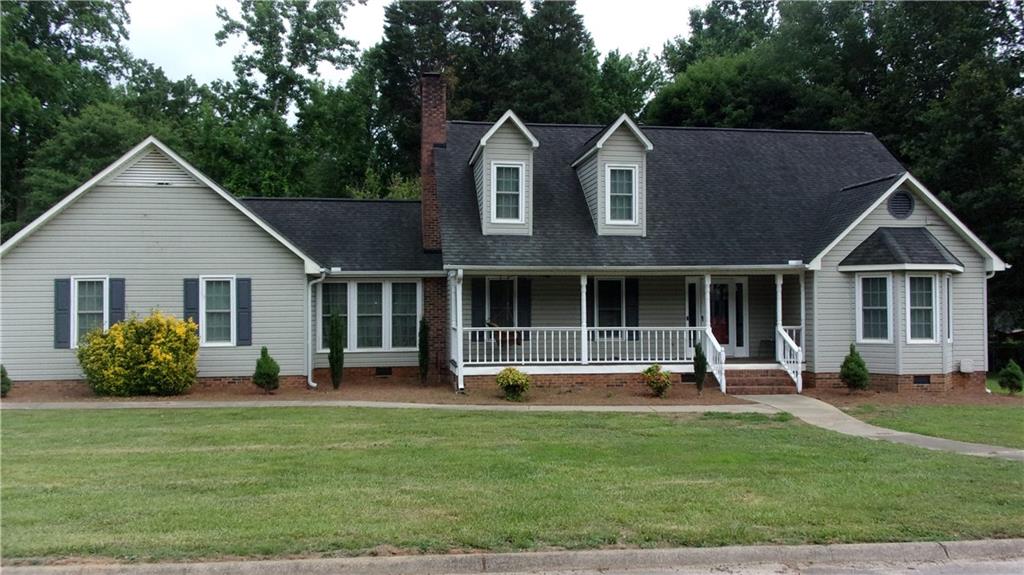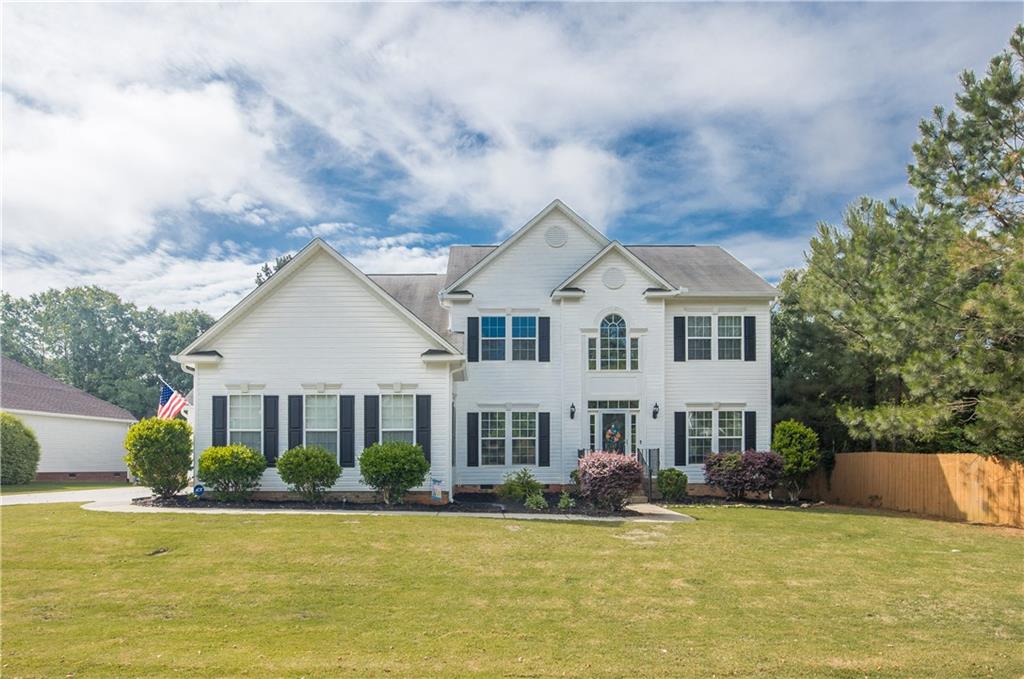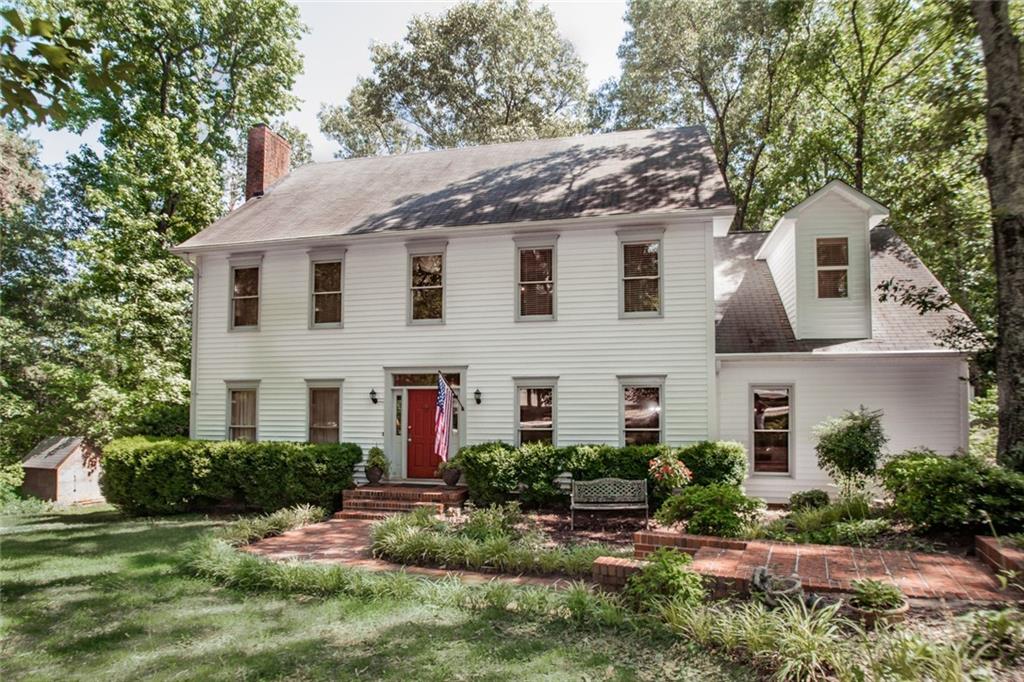702 Huntington Road, Easley, SC 29642
MLS# 20271259
Easley, SC 29642
- 6Beds
- 3Full Baths
- 1Half Baths
- 3,290SqFt
- 1989Year Built
- 0.44Acres
- MLS# 20271259
- Residential
- Single Family
- Sold
- Approx Time on Market1 month, 7 days
- Area307-Pickens County,sc
- CountyPickens
- SubdivisionHuntington Nort
Overview
If location is important to you, you will want to see this home just minutes from all of the conveniences of 123 yet situated in a private subdivision with no HOA just 1 mile from Smithfield's Country Club! This home sits on a level lot with mature landscaping just under a half an acre. It is not uncommon to see deer in this community from the large rocker front porch or private back decks. As you enter the home through the 2story foyer, you will find a spacious master bedroom on the main level featuring a gorgeous bay window & jetted tub with a recently installed quartz double vanity & his + her closets. Electrical updates & new lighting fixtures found throughout the home. Cozy up in the large family room featuring a real wood burning fireplace! Gas is available but not currently in use. The formal dining area has beautiful shutters, crown molding & custom chair rail. You will also find wainscoting in the kitchen/breakfast room, under cabinet lighting, garbage disposal, granite countertops & plenty of room to set up your own coffee bar, pantry storage & a nice size laundry room. Stainless Steel appliances in the kitchen do convey. Updated LVP installed in the kitchen & master. This home also features a gorgeous Sunroom with vaulted ceiling & covered back deck. The front porch area has recently been painted & the back decks are made of composite decking. The back yard is pet approved & partially fenced. This home sits on a corner lot of a cul-de-sac. At the back of the home is a newer concrete parking pad. Great space for a private entertaining area as well as several parking spaces. New HVAC unit was installed powering the first floor, as well as new duct work & vapor barrier in the crawl space. Upstairs HVAC unit is 2020. You will be sure to entertain all of your family & guests as this home boasts 3,290 sqft taken from recent appraisal. Upstairs you will find another large bedroom that would also make a great bonus room, home gym, homeschooling room, theatre room etc! Schedule your showing today!
Sale Info
Listing Date: 02-14-2024
Sold Date: 03-22-2024
Aprox Days on Market:
1 month(s), 7 day(s)
Listing Sold:
1 month(s), 7 day(s) ago
Asking Price: $399,900
Selling Price: $399,900
Price Difference:
Same as list price
How Sold: $
Association Fees / Info
Hoa Fee Includes: Not Applicable
Hoa: No
Bathroom Info
Halfbaths: 1
Full Baths Main Level: 2
Fullbaths: 3
Bedroom Info
Num Bedrooms On Main Level: 4
Bedrooms: 6/+
Building Info
Style: Ranch, Traditional
Basement: No/Not Applicable
Foundations: Crawl Space, Slab
Age Range: 31-50 Years
Roof: Architectural Shingles
Num Stories: Two
Year Built: 1989
Exterior Features
Exterior Features: Bay Window, Driveway - Concrete, Fenced Yard, Glass Door, Porch-Front, Porch-Other, Some Storm Doors, Tilt-Out Windows, Vinyl Windows, Wood Windows
Exterior Finish: Brick, Vinyl Siding
Financial
How Sold: FHA
Sold Price: $399,900
Transfer Fee: Unknown
Original Price: $399,900
Sellerpaidclosingcosts: 0.0
Price Per Acre: $90,886
Garage / Parking
Storage Space: Outbuildings
Garage Type: None
Garage Capacity Range: None
Interior Features
Interior Features: 2-Story Foyer, Attic Stairs-Disappearing, Cathdrl/Raised Ceilings, Ceilings-Blown, Connection - Ice Maker, Countertops-Granite, Countertops-Quartz, Dryer Connection-Electric, Fireplace, Glass Door, Jetted Tub, Plantation Shutters, Washer Connection
Appliances: Cooktop - Smooth, Dishwasher, Disposal, Ice Machine, Microwave - Countertop, Range/Oven-Electric, Refrigerator, Water Heater - Electric
Floors: Carpet, Ceramic Tile, Hardwood, Luxury Vinyl Plank
Lot Info
Lot: 9
Lot Description: Cul-de-sac, Trees - Mixed, Level
Acres: 0.44
Acreage Range: .25 to .49
Marina Info
Misc
Other Rooms Info
Beds: 6
Master Suite Features: Double Sink, Full Bath, Master on Main Level, Tub - Jetted
Property Info
Inside City Limits: Yes
Conditional Date: 2024-02-17T00:00:00
Inside Subdivision: 1
Type Listing: Exclusive Right
Room Info
Specialty Rooms: Breakfast Area, Formal Dining Room, Sun Room
Room Count: 10
Sale / Lease Info
Sold Date: 2024-03-22T00:00:00
Ratio Close Price By List Price: $1
Sale Rent: For Sale
Sold Type: Other
Sqft Info
Sold Appr Above Grade Sqft: 3,099
Sold Approximate Sqft: 3,099
Sqft Range: 3250-3499
Sqft: 3,290
Tax Info
Unit Info
Utilities / Hvac
Utilities On Site: Electric, Natural Gas, Public Sewer, Public Water
Electricity Co: Easley Com
Heating System: Central Electric
Electricity: Electric company/co-op
Cool System: Central Forced
High Speed Internet: Yes
Water Co: Easley Com
Water Sewer: Public Sewer
Waterfront / Water
Lake Front: No
Water: Public Water
Courtesy of Kayla Palmer of Exp Realty Llc



 MLS# 20251886
MLS# 20251886 











