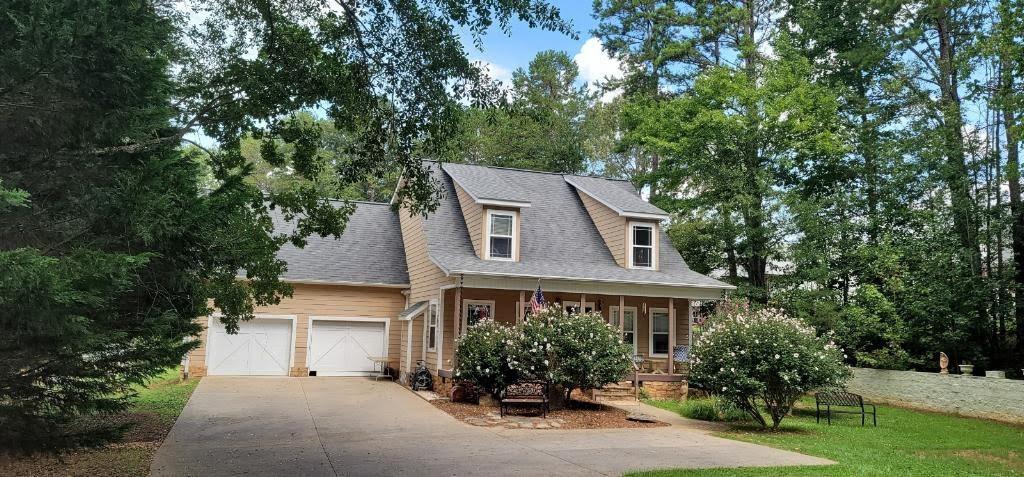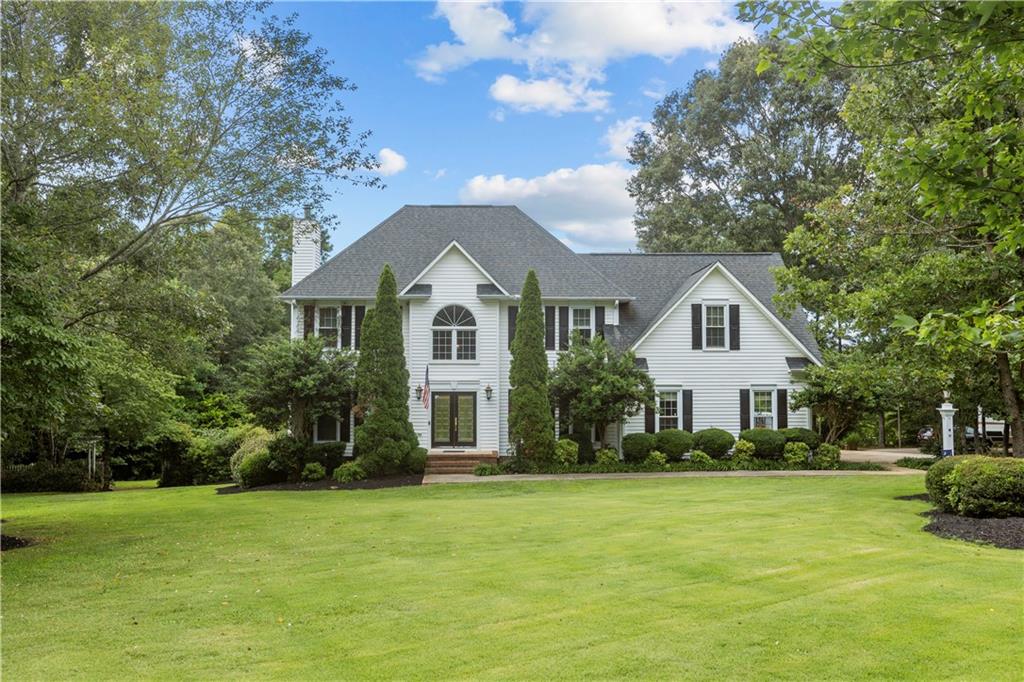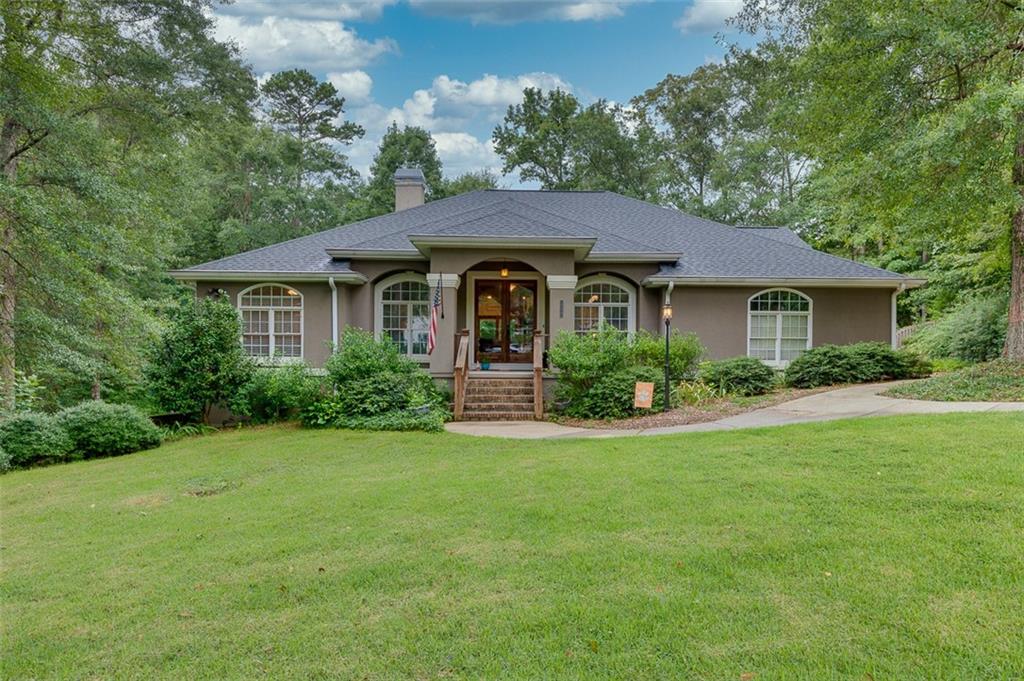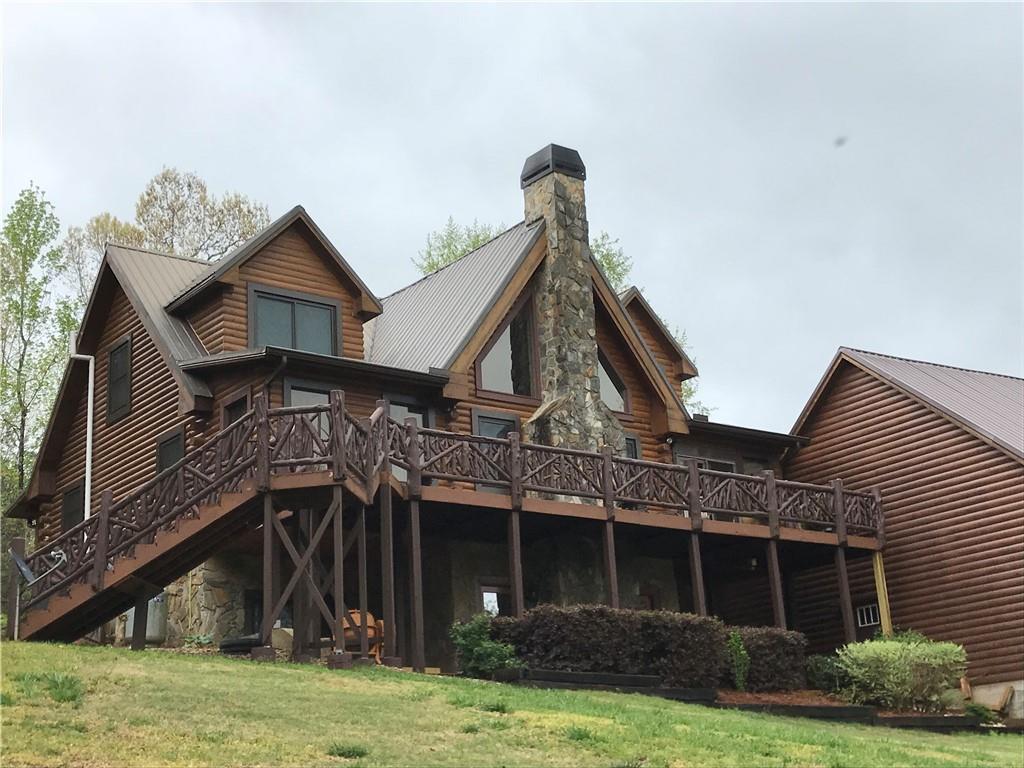524 Cedar Rock Street, Pickens, SC 29671
MLS# 20229237
Pickens, SC 29671
- 4Beds
- 3Full Baths
- 1Half Baths
- 3,000SqFt
- N/AYear Built
- 0.98Acres
- MLS# 20229237
- Residential
- Single Family
- Sold
- Approx Time on Market5 months, 14 days
- Area305-Pickens County,sc
- CountyPickens
- SubdivisionN/A
Overview
HONEY! Stop the CAR! This is the home you have longed to own! Nestled in the foothills of the beautiful South Carolina mountains is a charmer not often offered and certainly not often found! Come back to yesterday but with todays modern touch! Wide country porch begs for some southern ferns, rocking chairs, and long conversations. Coming into the home you are greeted with a large foyer area.Its a proper space when company comes calling! There is a big family room with a cozy fireplace and an amazing dining room! Notice the tall windows and the fireplace in this area too. Bring all your heirloom pieces! Separated by a Butlers Pantry is the kitchen. It boasts the charm of yesterday withlovely granite counters. I can appreciate the cabinets! There are tons of them! The kitchen is large enough for a round breakfast table. Just like it used to begather all around for morning coffee and plans for the day! The master bedroom is located on the main floor. Just you wait and see!I love the space, the amazing bath, and the walk in closet that has been customized. The bath gives double sinks, a lovely tiled shower, and a perfect soaking tub! There is a second bedroom and bathroom on the main floor. If you have family members that come to stay yet struggle with steps this is the perfect floor plan. There is a big laundry room. It is big enough to actually do chores and maybe even provide you additional storage. You could set up a table for crafting here as well. Access to the deck area and the gunite pool is down a hall from the bedrooms. There is a second full bath on the main floor along with a guest half bath too. This helps when you have your pool party! Come celebrate milestones with family and friends gathered at the pool. The yard is almost an acre so there is tons of space for kids and pets to roam and play. I also like the 2 car detached garage. While you have lots of area for parking, this space will give you room to keep lawn equipment indoors, maybe tinker on your classic car, or maybe do some woodworking. And of course, park your vehicles inside. Back inside and up the steps you will find 2 guest bedrooms, a guest bath, and even a loft area! The function of the floor plan is wonderful and is very up to date! Bedrooms give good closet space and the 3rd guest bath is well appointed. The seller has taken great pride in restoring this home. The colors are cool and comfortable throughout. The flooring is beautiful. Most everything is new! The charm has been left intact for you to enjoy! I can see this home decorated in the fall with pumpkins on the porch and looking like something from a magazine once you put your final touches on it at Christmas. Its just areally cool place! Since it is located in Pickens you have a quick drive to Lake Keowee, a short walk to the Doodle Trail, or an evening stroll to the quaint shops and restaurants that pepper the Main Street of Pickens. I cant wait to see how you will use this space and dress this home to be YOUR home! Come on out and let me show you HOME! The possibilities are endless and the charm is amazing!
Sale Info
Listing Date: 06-19-2020
Sold Date: 12-04-2020
Aprox Days on Market:
5 month(s), 14 day(s)
Listing Sold:
3 Year(s), 5 month(s), 10 day(s) ago
Asking Price: $399,900
Selling Price: $350,000
Price Difference:
Reduced By $49,900
How Sold: $
Association Fees / Info
Hoa: No
Bathroom Info
Halfbaths: 1
Full Baths Main Level: 1
Fullbaths: 3
Bedroom Info
Num Bedrooms On Main Level: 1
Bedrooms: Four
Building Info
Style: Traditional
Basement: No/Not Applicable
Foundations: Crawl Space
Age Range: Over 50 Years
Roof: Metal
Num Stories: Two
Exterior Features
Exterior Features: Deck, Driveway - Concrete, Pool-In Ground, Porch-Front
Exterior Finish: Vinyl Siding
Financial
How Sold: Conventional
Gas Co: Fort Hill
Sold Price: $350,000
Transfer Fee: No
Original Price: $429,900
Sellerpaidclosingcosts: o
Price Per Acre: $40,806
Garage / Parking
Storage Space: Floored Attic, Garage
Garage Capacity: 2
Garage Type: Detached Garage
Garage Capacity Range: Two
Interior Features
Interior Features: Ceilings-Smooth, Countertops-Granite, Some 9' Ceilings, Walk-In Closet, Walk-In Shower
Appliances: Cooktop - Smooth, Dishwasher, Microwave - Built in, Water Heater - Gas, Water Heater - Tankless
Floors: Carpet, Ceramic Tile, Hardwood
Lot Info
Lot Description: Level
Acres: 0.98
Acreage Range: .50 to .99
Marina Info
Misc
Other Rooms Info
Beds: 4
Master Suite Features: Full Bath, Master on Main Level
Property Info
Inside City Limits: Yes
Conditional Date: 2020-10-23T00:00:00
Type Listing: Exclusive Right
Room Info
Specialty Rooms: Bonus Room, Formal Dining Room
Room Count: 10
Sale / Lease Info
Sold Date: 2020-12-04T00:00:00
Ratio Close Price By List Price: $0.88
Sale Rent: For Sale
Sold Type: Co-Op Sale
Sqft Info
Sold Appr Above Grade Sqft: 3,594
Sold Approximate Sqft: 3,594
Sqft Range: 3000-3249
Sqft: 3,000
Tax Info
Tax Year: 2019
Tax Rate: 4%
City Taxes: 862.74
Unit Info
Utilities / Hvac
Utilities On Site: Public Water
Electricity Co: Duke
Heating System: Electricity, Natural Gas
Cool System: Central Electric
High Speed Internet: ,No,
Water Co: Pickens
Water Sewer: Private Sewer
Waterfront / Water
Lake Front: No
Water: Public Water
Courtesy of MISSY RICK of Allen Tate Company - Easley

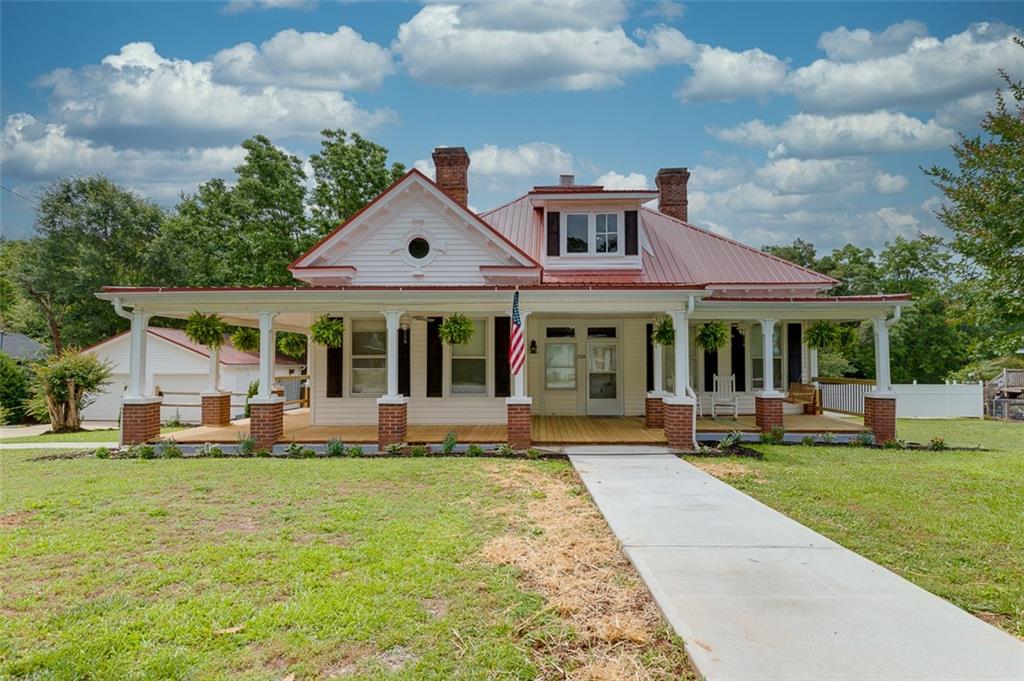
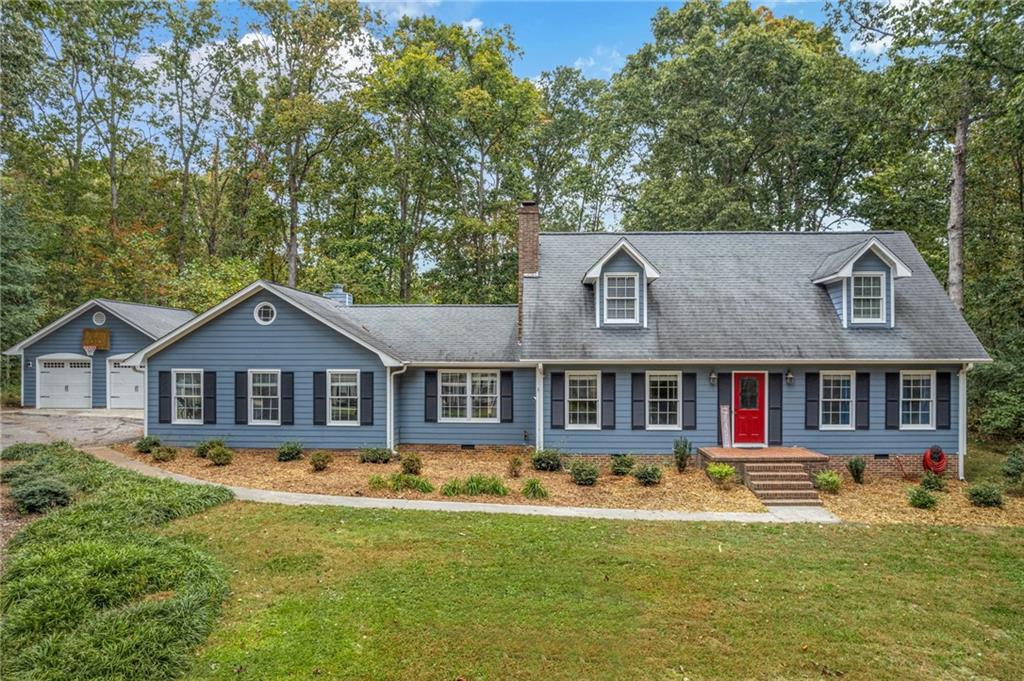
 MLS# 20267969
MLS# 20267969 