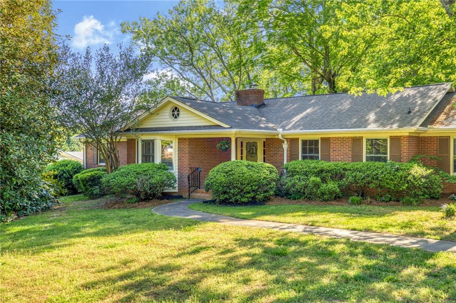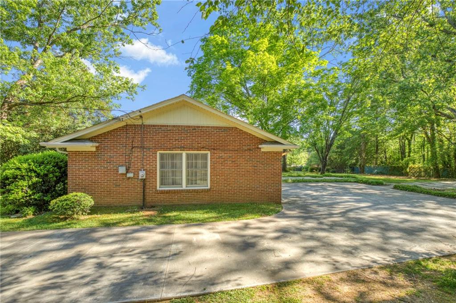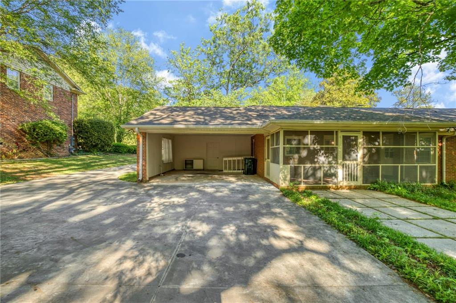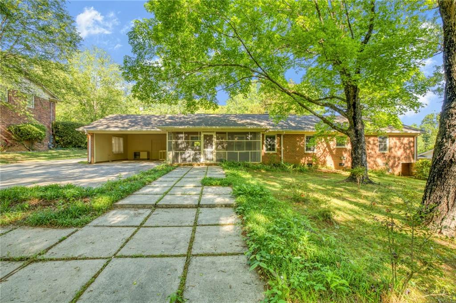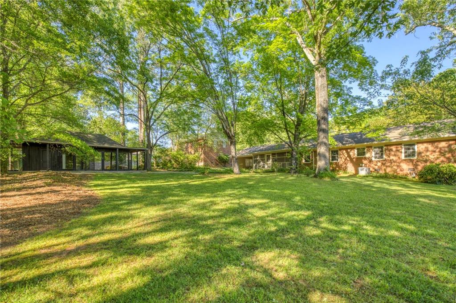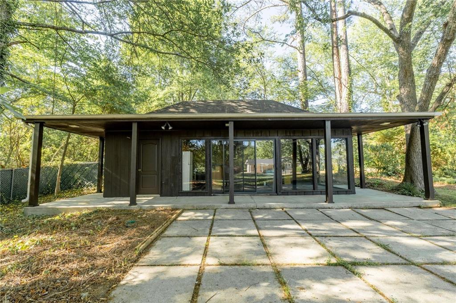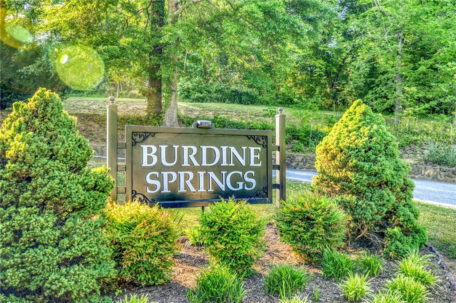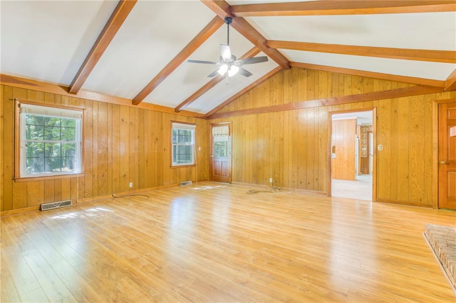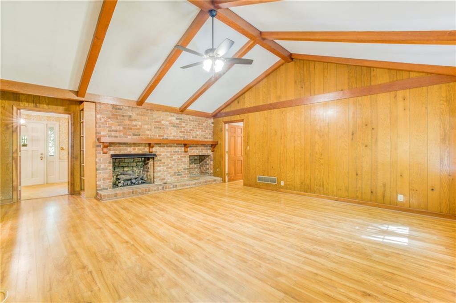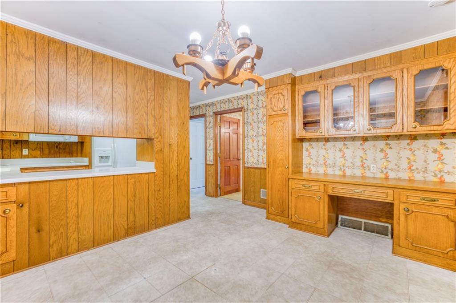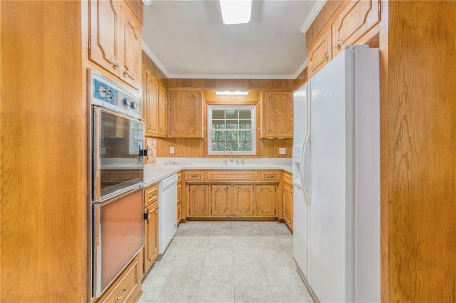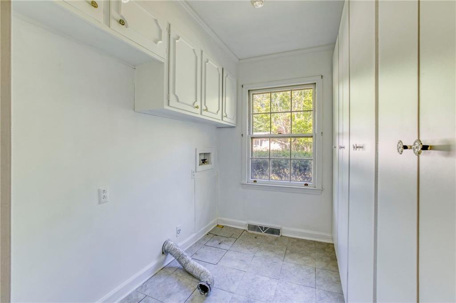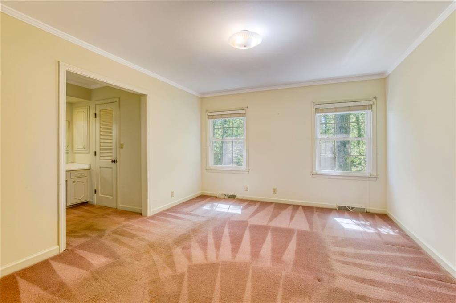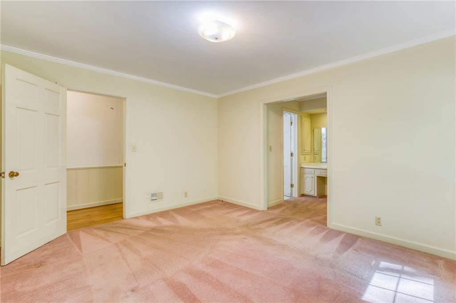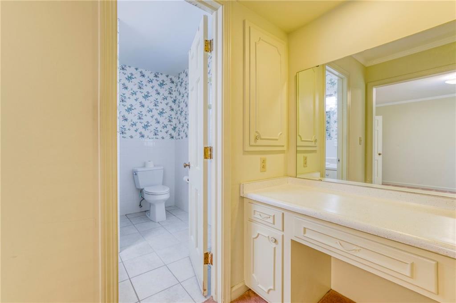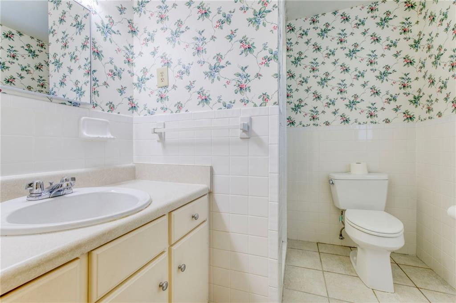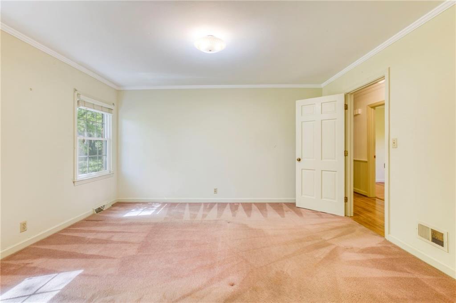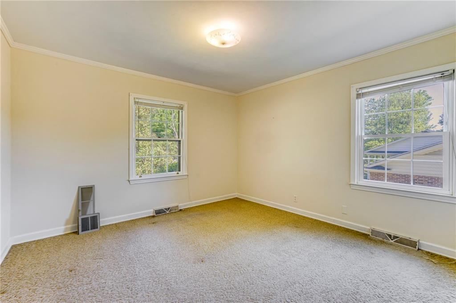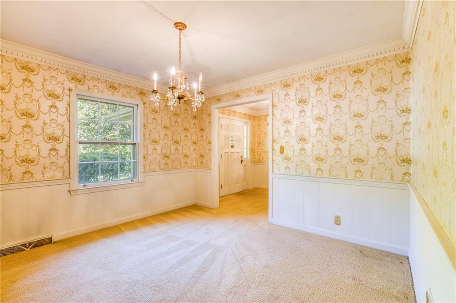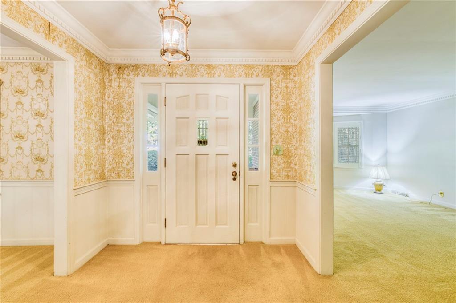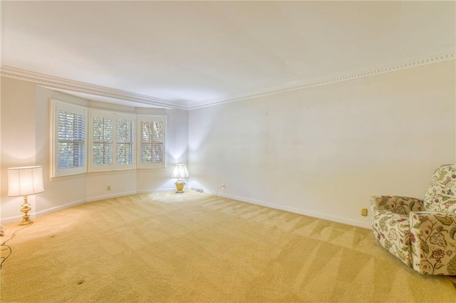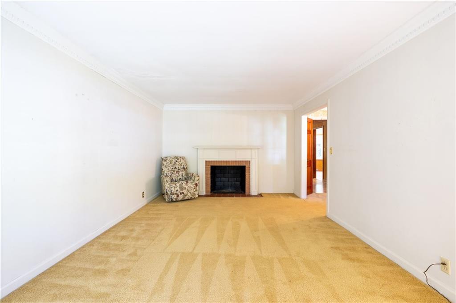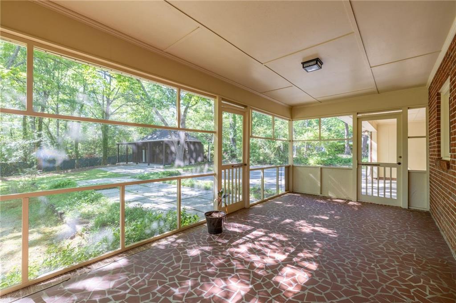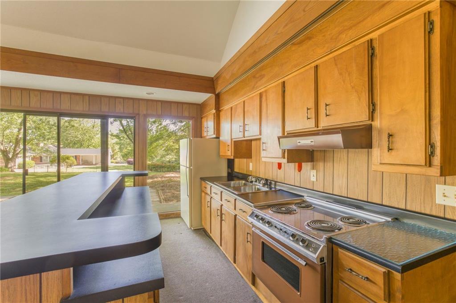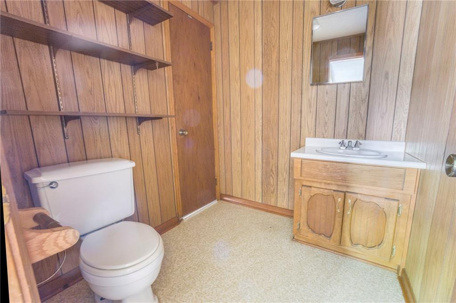506 Asbury Circle, Easley, SC 29640
MLS# 20274239
Easley, SC 29640
- 4Beds
- 3Full Baths
- N/AHalf Baths
- 2,250SqFt
- N/AYear Built
- 0.57Acres
- MLS# 20274239
- Residential
- Single Family
- Pending
- Approx Time on Market19 days
- Area305-Pickens County,sc
- CountyPickens
- SubdivisionBurdine Springs
Overview
Burdine Springs- This home is a hidden GEM in Easley waiting on the perfect buyer to put their personal touch on and make it their own. 15 miles from downtown Greenville for easy commute. The Main House has 3 bedrooms and 2 full baths, with a 2-car carport and lots of built-in storage throughout the home. The home features a formal living room with a fireplace, dining room, large great room with a fireplace that opens out onto the large screened-in porch (310 SF) and patio. The kitchen has built-in storage and a breakfast nook. The walk-in laundry room boasts a walk-in pantry, built-in storage, and w/d connection. The ADU (Accessory Dwelling Unit) (450 SF) can be a separate living quarters with great space with tons of potential. With a seperate entrance, this space host a full Kitchen, and full bath along with studio space and/or a 4th bedroom. This would make a great in-law suit, studio apartment, or even an Airbnb. The possibilities are endless!
Association Fees / Info
Hoa: No
Bathroom Info
Full Baths Main Level: 3
Fullbaths: 3
Bedroom Info
Num Bedrooms On Main Level: 4
Bedrooms: Four
Building Info
Style: Ranch
Basement: No/Not Applicable
Foundations: Crawl Space
Age Range: Over 50 Years
Roof: Composition Shingles
Num Stories: One
Exterior Features
Exterior Features: Driveway - Asphalt, Fenced Yard, Porch-Front, Porch-Screened, Vinyl Windows, Wood Windows
Exterior Finish: Brick
Financial
Transfer Fee: No
Original Price: $402,000
Price Per Acre: $70,526
Garage / Parking
Storage Space: Garage
Garage Capacity: 2
Garage Type: Attached Carport
Garage Capacity Range: Two
Interior Features
Interior Features: Attic Stairs-Disappearing, Ceiling Fan, Ceilings-Smooth, Connection - Dishwasher, Connection - Washer, Countertops-Other, Dryer Connection-Electric, Fireplace, Handicap Access, Some 9' Ceilings, Walk-In Closet, Washer Connection
Appliances: Cooktop - Smooth, Dishwasher, Double Ovens, Refrigerator, Wall Oven
Floors: Carpet, Ceramic Tile, Hardwood, Luxury Vinyl Tile
Lot Info
Lot Description: Trees - Mixed, Gentle Slope, Level, Shade Trees
Acres: 0.57
Acreage Range: .50 to .99
Marina Info
Misc
Other Rooms Info
Beds: 4
Master Suite Features: Dressing Room, Full Bath, Master on Main Level, Shower - Separate
Property Info
Inside City Limits: Yes
Inside Subdivision: 1
Type Listing: Exclusive Right
Room Info
Specialty Rooms: 2nd Kitchen, In-Law Suite, Other - See Remarks
Room Count: 12
Sale / Lease Info
Sale Rent: For Sale
Sqft Info
Sqft Range: 2250-2499
Sqft: 2,250
Tax Info
Tax Rate: 4%
Unit Info
Utilities / Hvac
Utilities On Site: Public Sewer, Public Water
Electricity Co: combined
Heating System: Central Electric, Heat Pump
Electricity: Combination
Cool System: Central Electric, Heat Pump
High Speed Internet: Yes
Water Co: combined
Water Sewer: Public Sewer
Waterfront / Water
Lake: None
Lake Front: No
Water: Public Water
Courtesy of Wanda McCall of Ponce Realty Group (greer)

