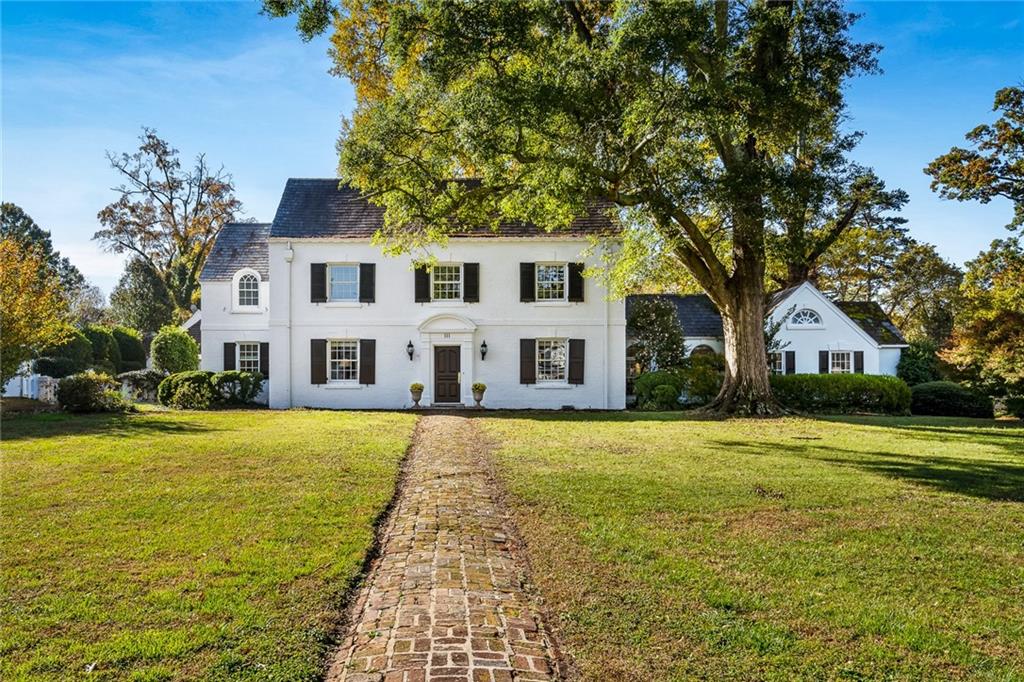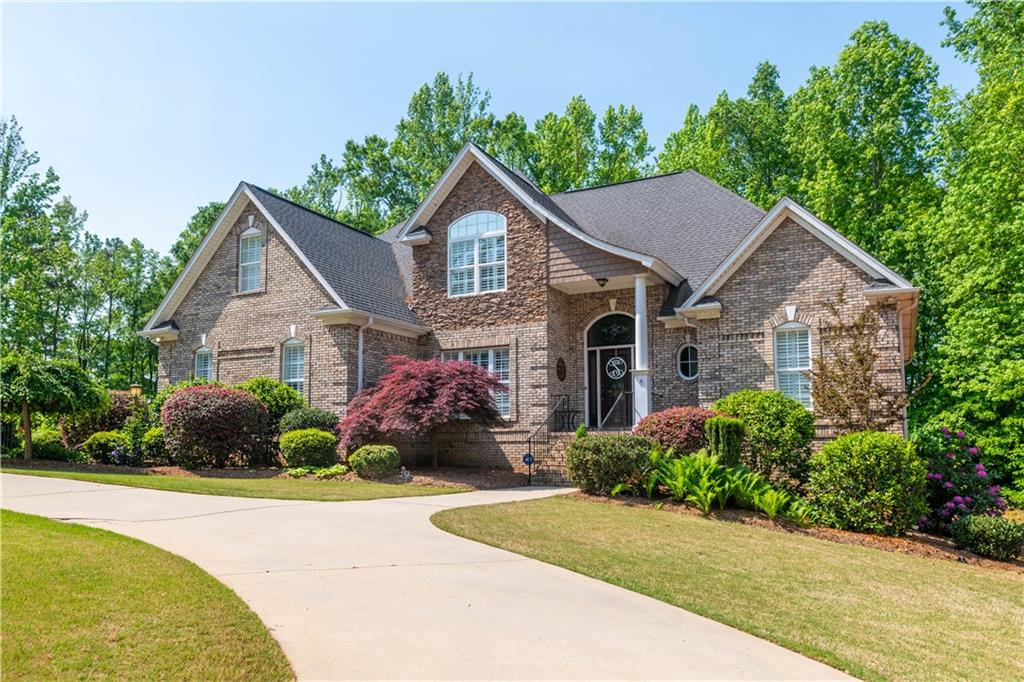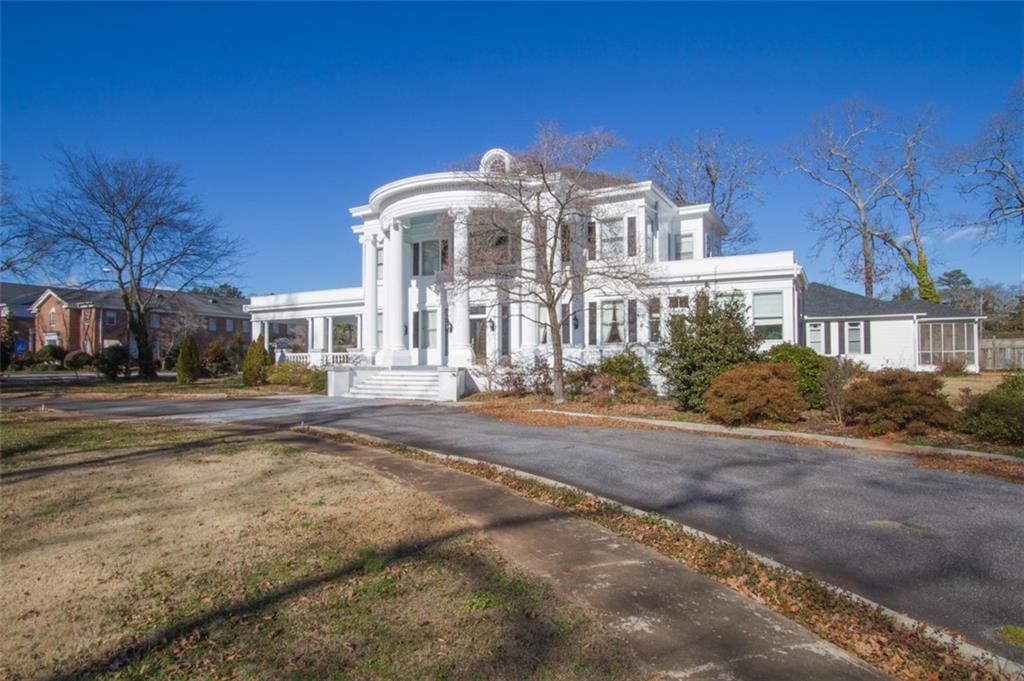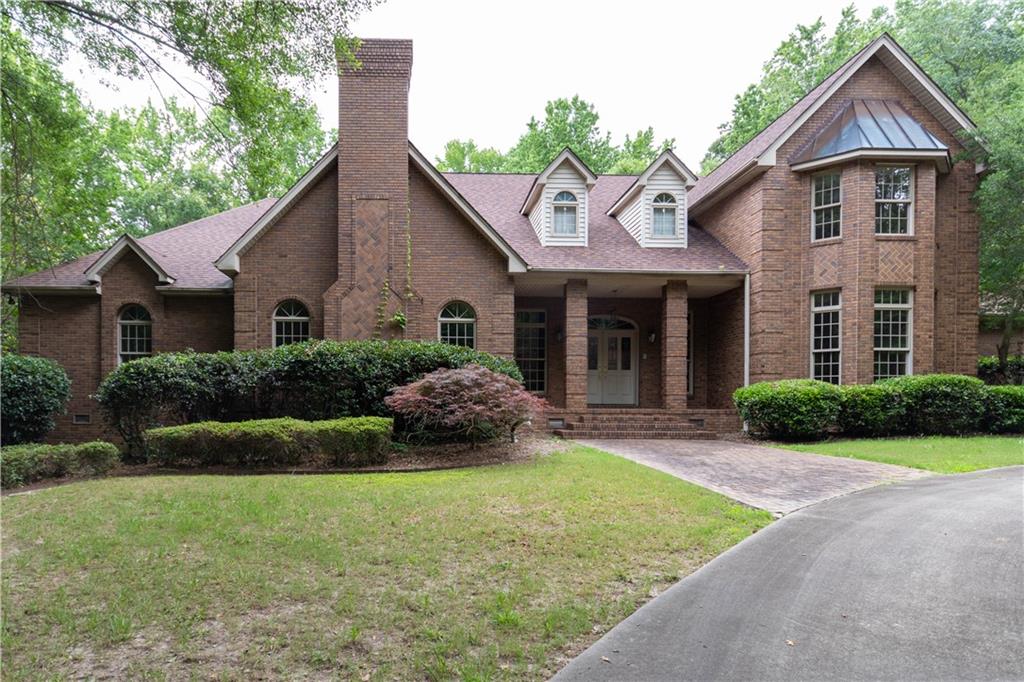505 Walker Road, Anderson, SC 29621
MLS# 20251624
Anderson, SC 29621
- 5Beds
- 4Full Baths
- 1Half Baths
- 4,000SqFt
- N/AYear Built
- 10.00Acres
- MLS# 20251624
- Residential
- Single Family
- Sold
- Approx Time on Market3 months, 2 days
- Area103-Anderson County,sc
- CountyAnderson
- SubdivisionN/A
Overview
A LITTLE COUNTRY, RIGHT NEAR THE CITY....You will instantly feel at home in this amazing home just 4 miles from I-85 and 10 miles from downtown Anderson. As you enter this gorgeous 5 bedroom, 4 1/2 bath, unique custom built log home, you will find yourself surrounded by pine walls, cathedral ceilings and 20 x 46 Gunite pool. A recently updated kitchen featuring Whirlpool Gold Series appliances, custom cabinetry, granite counters, and brick accents on the wall make a great place for prepping food for all of your guests. Just steps away you can relax in the master bedroom on the main level complete with fireplace and large master bath, which includes a jetted tub and separate shower. Also on the main level is the great room. Walk out of the great room through double doors to relax on a 8x32 screened in porch overlooking rolling pastures against a heavily wooded backdrop. This property is located on 10 acres and features a stocked pond, along with enough privacy for fun camping adventures. You can also relax in the in-ground salt pool adjacent to the house while you BBQ on the outdoor grill. This home also features a completely finished basement, with separate outside entrance, with full bath and bedroom perfect for an in-law suite or teen get-away. Fenced area offers plenty of space for horses or any other hobbies your heart desires. With quick access to the city, but a mountain get-away feel.
Sale Info
Listing Date: 06-04-2022
Sold Date: 09-07-2022
Aprox Days on Market:
3 month(s), 2 day(s)
Listing Sold:
1 Year(s), 7 month(s), 29 day(s) ago
Asking Price: $799,000
Selling Price: $799,000
Price Difference:
Same as list price
How Sold: $
Association Fees / Info
Hoa Fee Includes: Not Applicable
Hoa: No
Community Amenities: Pool
Bathroom Info
Halfbaths: 1
Num of Baths In Basement: 1
Full Baths Main Level: 1
Fullbaths: 4
Bedroom Info
Bedrooms In Basement: 1
Num Bedrooms On Main Level: 1
Bedrooms: Five
Building Info
Style: Cabin, Contemporary, Craftsman, Log Home
Basement: Ceilings - Suspended, Cooled, Daylight, Finished, Full, Garage, Heated, Walkout, Workshop, Yes
Foundations: Basement, Crawl Space
Age Range: 21-30 Years
Roof: Architectural Shingles
Num Stories: Three or more
Exterior Features
Exterior Features: Deck, Driveway - Circular, Driveway - Other, Grill - Barbecue, Hot Tub/Spa, Outdoor Kitchen, Patio, Pool-In Ground, Porch-Front, Porch-Screened, Tilt-Out Windows
Exterior Finish: Log Home, Wood
Financial
How Sold: Conventional
Sold Price: $799,000
Transfer Fee: No
Original Price: $829,000
Price Per Acre: $79,900
Garage / Parking
Storage Space: Basement, Garage
Garage Capacity: 2
Garage Type: Attached Garage
Garage Capacity Range: Two
Interior Features
Interior Features: Blinds, Cable TV Available, Ceiling Fan, Ceilings-Suspended, Connection - Dishwasher, Connection - Ice Maker, Connection - Washer, Connection-Central Vacuum, Countertops-Granite, Countertops-Other, Fireplace, Garden Tub, Jack and Jill Bath, Jetted Tub, Laundry Room Sink, Smoke Detector, Walk-In Closet, Walk-In Shower, Washer Connection
Appliances: Convection Oven, Dishwasher, Microwave - Built in
Floors: Brick, Carpet, Hardwood
Lot Info
Lot Description: Gentle Slope, Waterfront, Pond, Private Lake, Underground Utilities, Wooded
Acres: 10.00
Acreage Range: Over 10
Marina Info
Misc
Horses Allowed: Yes
Other Rooms Info
Beds: 5
Master Suite Features: Double Sink, Full Bath, Master on Main Level, Shower - Separate, Walk-In Closet
Property Info
Conditional Date: 2022-07-30T00:00:00
Type Listing: Exclusive Right
Room Info
Specialty Rooms: Breakfast Area, Formal Dining Room, In-Law Suite, Laundry Room, Living/Dining Combination, Workshop
Sale / Lease Info
Sold Date: 2022-09-07T00:00:00
Ratio Close Price By List Price: $1
Sale Rent: For Sale
Sold Type: Co-Op Sale
Sqft Info
Sold Appr Above Grade Sqft: 3,814
Sold Approximate Sqft: 3,814
Sqft Range: 4000-4499
Sqft: 4,000
Tax Info
Unit Info
Utilities / Hvac
Utilities On Site: Cable, Electric, Public Water, Septic
Heating System: Central Electric, Electricity, Forced Air, Heat Pump, More than One Unit, Natural Gas
Electricity: Combination, Electric company/co-op
Cool System: Central Electric, Central Forced, Heat Pump
High Speed Internet: ,No,
Water Sewer: Septic Tank
Waterfront / Water
Lake Front: No
Lake Features: Dock-In-Place
Water: Public Water
Courtesy of Joseph Cann of Cann Realty, Llc

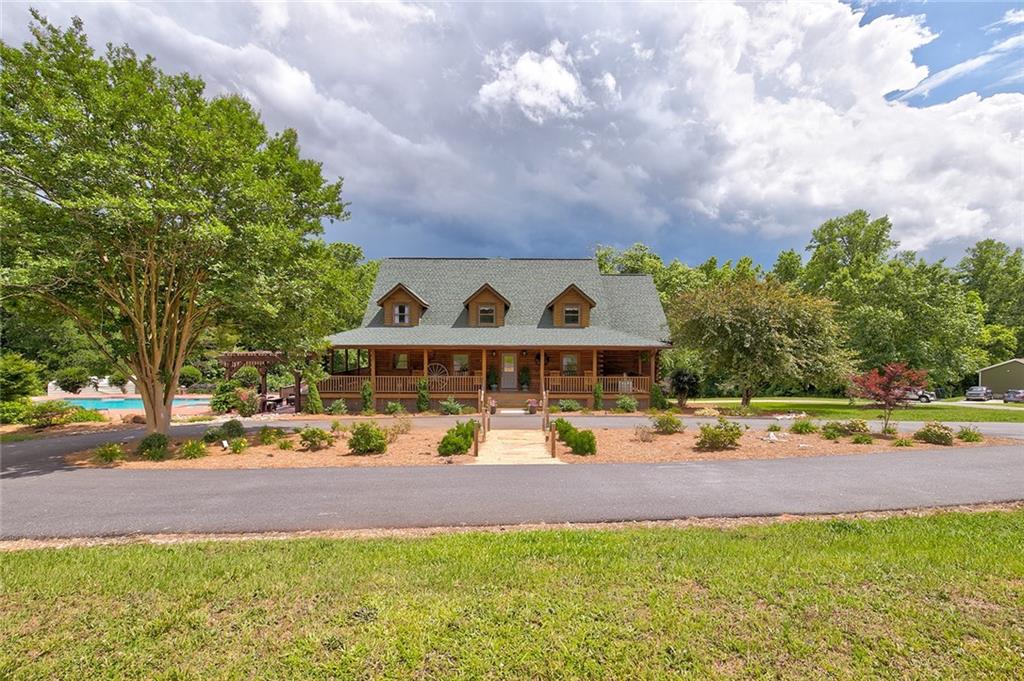
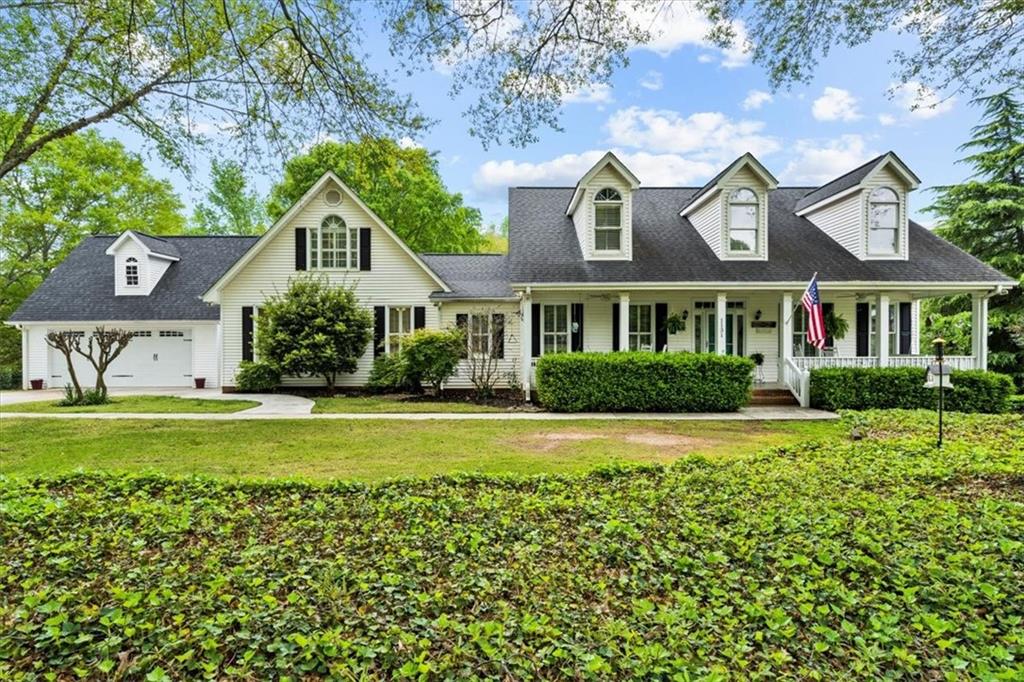
 MLS# 20261175
MLS# 20261175 