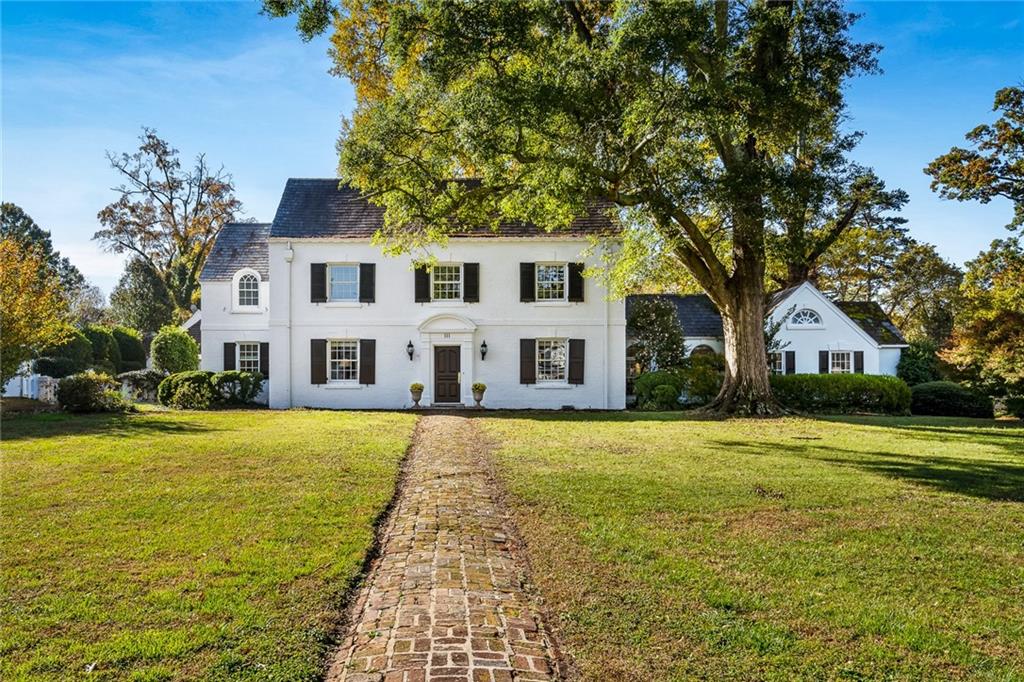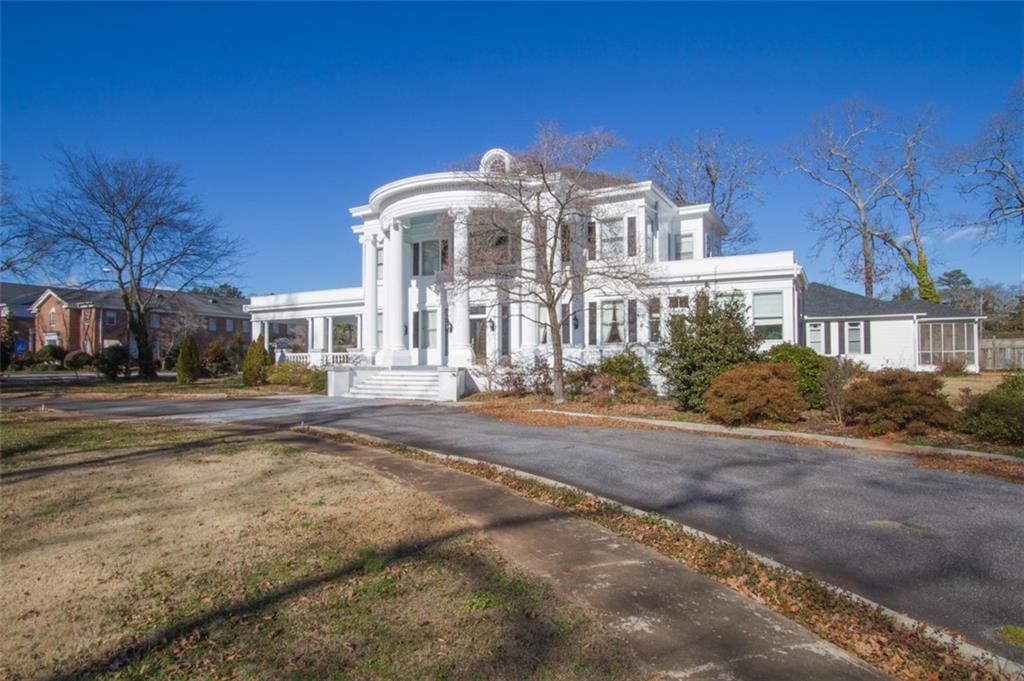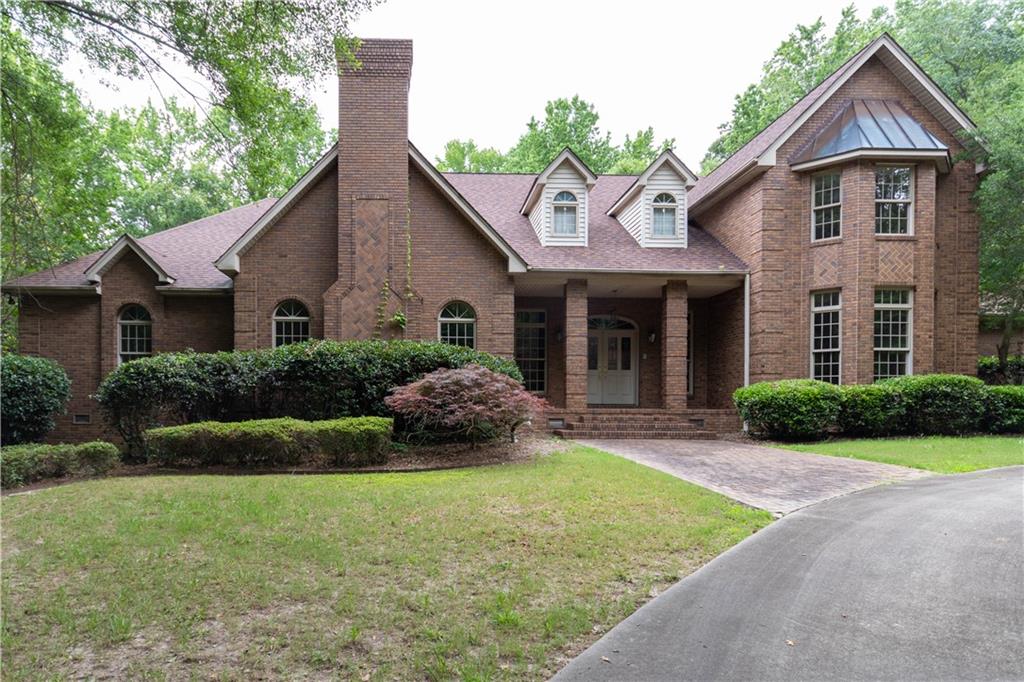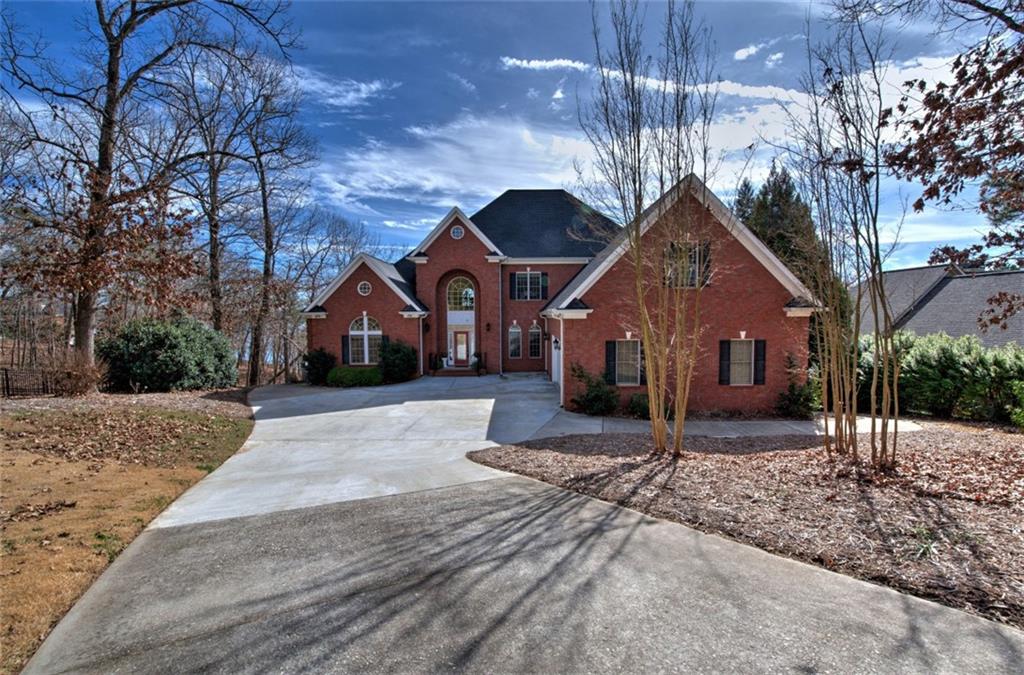111 North Avenue, Anderson, SC 29625
MLS# 20256494
Anderson, SC 29625
- 5Beds
- 4Full Baths
- 2Half Baths
- 4,500SqFt
- 1932Year Built
- 1.08Acres
- MLS# 20256494
- Residential
- Single Family
- Sold
- Approx Time on Market1 month, 29 days
- Area108-Anderson County,sc
- CountyAnderson
- SubdivisionN/A
Overview
Welcome to one of Andersons most iconic and prestigious historic homes. Featured on Anderson Heritage Tour of Homes, numerous garden tours, and North Anderson National Register Historic District, this stately Georgian home was built in 1932 by C.M. Guest. This home will astound you with its masterful attention to detail, starting with the slate stone shingles, 1.08 acre corner lot with brick inlay walkway to the front door, and secured gated entry leading to a DREAM backyard. The mature landscaping was carefully designed with seasonal blooms and picturesque layers from the back windows, a custom lagoon style heated gunite pool with waterfalls and built-in seating surrounded by Tennessee flagstone. The natural flagstone is carried to a oversized entertaining patio with large stone fireplace and gas line for a grill. Just across is a pool house with lower level recreational room, kitchenette, bathroom, and newly refinished bonus room - perfect for a guest house with attached 2 car garage. Behind the pool house is a double gate leading to a 32x24 heated & cooled detached garage/workshop with an attached greenhouse with prep sink. A flagstone covered patio leads you inside the back entrance of the home to a sunroom with floor to ceiling picturesque windows, a palladium window, ceramic tile flooring, and cathedral ceilings with bead-board. The kitchen features custom cherry cabinets with a Sub-Zero refrigerator, Scottsman ice machine, trash compactor - all with cherry overlay, built-in convection microwave, a commercial grade Thermadore Pro stove with 6 eyes, griddle, double oven and exhaust. The kitchen has a butlers pantry with wine rack, sink, cabinetry, and a freezer. Next to the kitchen, is a large dining room with 9 ceilings, crown molding, wainscoting, and beautiful hardwood flooring carried throughout the remainder of the downstairs. The foyer features a coat closet, guest bathroom with hand painted detailing entryway and bathroom ceilings, solid wood front door, and a staircase with concave and convex illusion steps - each hand crafted from a single cut of wood. Off the foyer is an office with built-in bookshelves, tongue and groove pine paneled walls, original solid wood folding door, and a brick gas fireplace. Next to the office is a formal living room that will have you and your guests in AWE - with STUNNING plaster crown molding brought from Europe, a plaster ceiling medallion, 5 wood plank floors, wainscoting, and gas fireplace. From the living room is the master sitting room with shiplap ceiling inlay, oversized Palladium picturesque windows, French doors leading to a brick patio, and atrium doors to the master bedroom. The master bedroom has double octangular tray ceilings, walk-in closet, laundry room, and bathroom with marble floors, clawfoot tub, a level entry tiled shower with handheld, rain, and wall shower heads, double sinks, and toilet closet. Upstairs are beautiful hardwood floors throughout with 4 spacious bedrooms and 3 full bathrooms, one with a jacuzzi tub. All windows in the original part of the home were replaced with historic series Pella windows and the entire exterior has been freshly painted. LOCATION! 1 min. to beautiful Linley Park walking trails, 4 minutes to historic downtown Anderson, 8 minutes to I85, 7 minutes to Lake Hartwell public boat landing, 22 minutes to Clemson University, and 34 minutes to downtown Greenville. Be sure the click on the virtual 360 home tour and call for a professional floor plan, survey, and other home details.
Sale Info
Listing Date: 11-04-2022
Sold Date: 01-03-2023
Aprox Days on Market:
1 month(s), 29 day(s)
Listing Sold:
1 Year(s), 4 month(s), 3 day(s) ago
Asking Price: $799,900
Selling Price: $789,900
Price Difference:
Reduced By $10,000
How Sold: $
Association Fees / Info
Hoa: No
Bathroom Info
Halfbaths: 2
Full Baths Main Level: 1
Fullbaths: 4
Bedroom Info
Num Bedrooms On Main Level: 1
Bedrooms: Five
Building Info
Style: Traditional
Basement: Inside Entrance, Other - See Remarks, Unfinished
Builder: C.M. Guest
Foundations: Basement, Crawl Space
Age Range: Over 50 Years
Roof: Architectural Shingles, Composition Shingles, Slate
Num Stories: Two
Year Built: 1932
Exterior Features
Exterior Features: Driveway - Concrete, Fenced Yard, Insulated Windows, Landscape Lighting, Palladium Windows, Patio, Pool-In Ground, Porch-Other, Vinyl Windows, Wood Windows
Exterior Finish: Brick
Financial
How Sold: Conventional
Gas Co: Piedmont
Sold Price: $789,900
Transfer Fee: No
Original Price: $799,900
Price Per Acre: $74,064
Garage / Parking
Storage Space: Floored Attic, Garage, Outbuildings
Garage Capacity: 4
Garage Type: Attached Garage, Detached Garage
Garage Capacity Range: Four or More
Interior Features
Interior Features: 2-Story Foyer, Attic Stairs-Disappearing, Blinds, Built-In Bookcases, Ceiling Fan, Ceilings-Smooth, Connection - Dishwasher, Connection - Washer, Countertops-Granite, Fireplace - Multiple, Garden Tub, Some 9' Ceilings, Tray Ceilings, Walk-In Closet, Walk-In Shower
Appliances: Convection Oven, Cooktop - Gas, Dishwasher, Disposal, Dual Fuel Range, Ice Machine, Microwave - Built in, Range/Oven-Gas, Refrigerator, Water Heater - Gas
Floors: Ceramic Tile, Hardwood
Lot Info
Lot Description: Corner, Trees - Hardwood, Trees - Mixed, Gentle Slope
Acres: 1.08
Acreage Range: 1-3.99
Marina Info
Misc
Other Rooms Info
Beds: 5
Master Suite Features: Double Sink, Full Bath, Master - Multiple, Master on Main Level, Master on Second Level, Shower - Separate, Tub - Garden, Walk-In Closet
Property Info
Inside City Limits: Yes
Type Listing: Exclusive Right
Room Info
Specialty Rooms: Bonus Room, Formal Dining Room, Formal Living Room, Laundry Room, Office/Study, Sun Room, Workshop
Room Count: 15
Sale / Lease Info
Sold Date: 2023-01-03T00:00:00
Ratio Close Price By List Price: $0.99
Sale Rent: For Sale
Sold Type: Co-Op Sale
Sqft Info
Sold Appr Above Grade Sqft: 4,234
Sold Approximate Sqft: 4,234
Sqft Range: 4500-4999
Sqft: 4,500
Tax Info
Tax Year: 2022
Tax Rate: 4%
City Taxes: Yes
Unit Info
Utilities / Hvac
Utilities On Site: Electric, Natural Gas, Public Sewer, Public Water
Electricity Co: Duke
Heating System: Central Electric, Natural Gas
Electricity: Electric company/co-op
Cool System: Central Electric
High Speed Internet: Yes
Water Co: Electric City Utilities
Water Sewer: Public Sewer
Waterfront / Water
Lake Front: No
Water: Public Water
Courtesy of Karen Binnarr of Bhhs C Dan Joyner - Anderson



 MLS# 20235458
MLS# 20235458 











