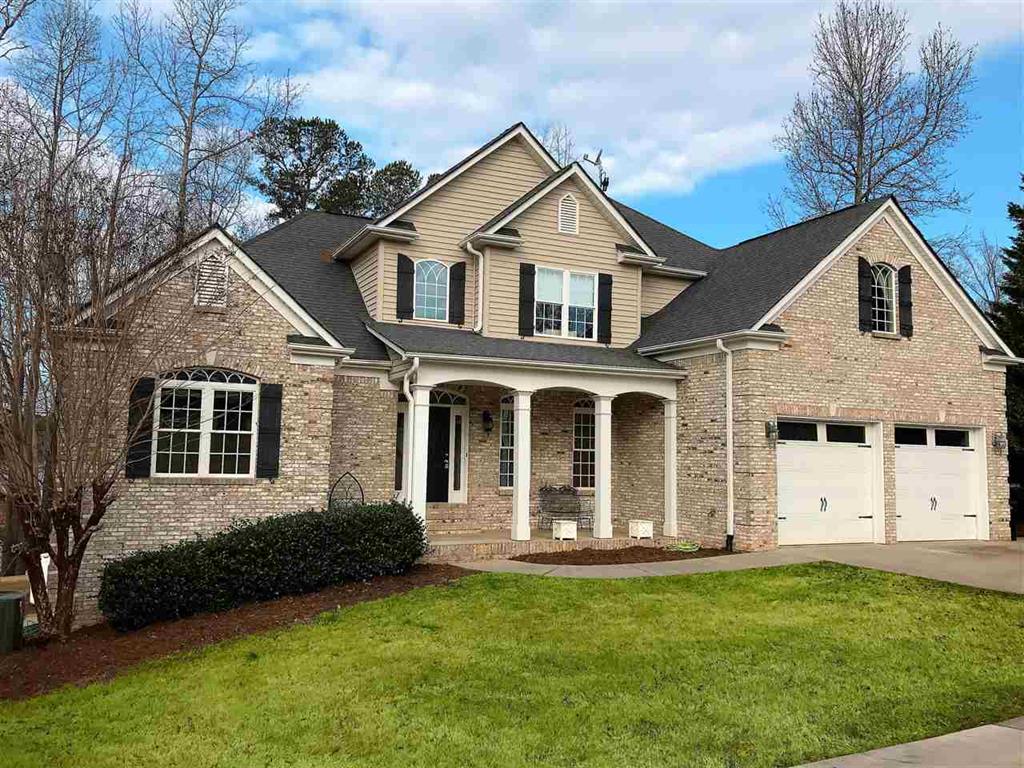471 Capri Point, Lavonia, GA 30553
MLS# 20194824
Lavonia, GA 30553
- 5Beds
- 4Full Baths
- 1Half Baths
- 4,296SqFt
- 2005Year Built
- 0.50Acres
- MLS# 20194824
- Residential
- Single Family
- Sold
- Approx Time on Market3 months, 6 days
- Area620-Franklin County,ga
- CountyFranklin
- SubdivisionCapri Point
Overview
Elegant Lake Home on gently sloping lot on DEEP water with the perfect amount of space for entertaining & family fun! From the lakeside patio it's only 50 easy steps along the paved, almost level walkway to the covered slip dock w/trex style decking (for low maintenance), boat lift & pwc lift. And OH those sunset views! So many exterior areas for relaxing and entertaining; family and guests will love the rear deck, the covered patio off the lower level rec room, and the second covered patio with exterior shower! A favorite spot would be the screened porch with access from both the master suite and the living room. The main level provides a spacious lakeside master suite with a large tiled shower with dual heads and his and her vanities. Hardwood floors grace the formal dining room and lakeside living room. A winter focal point would be the fireplace with gas logs! Enjoy soaring ceilings in this central room where family is sure to gather. Chat with guests from the wonderful kitchen while they relax in the lakeside sun room which is adjacent to the breakfast area. A second bedroom (currently utilized as an office) & full bath complete the main level. The upper level hosts 2 guests rooms, a full bath & bonus room. The lower level has GREAT lake views and provides so many possibilities! Whether you need a self contained mother-n-law suite with private entry, additional space for a large family or an indoor area for parties or game days- Capri Point is just the right size for you! The heating and air systems allow for adjusting temps to suit your needs on each level of the home; the main and upper level are dual zoned and the lower level has a separate system. A beautiful rec room is flanked by the kitchenette and breakfast area with a half bath. The fifth bedroom has it's own full bathroom. Two separate storage areas in the basement work wonderfully to house the extra lake toys! As lake level fluctuations are important to potential buyers, the sellers indicate that since 2005 they have always had water under their dock! Located only 10 minutes from I-85 at Exits 177 or 173 and a short drive to Tugaloo State Park. Lavonia has so much to offer and is truly Lake Hartwell's best kept secret! Less than 20 minutes from the box stores like Home Depot and Walmart. The newly renovated Dill's grocery is convenient for weekly shopping! Just 30 minutes or less to larger towns like Anderson, Commerce, Toccoa, and Hartwell, Lavonia is a small community with a historic downtown area featuring restaurants, gift shops, antiques, coffee shop and a farmer's market.
Sale Info
Listing Date: 01-11-2018
Sold Date: 04-18-2018
Aprox Days on Market:
3 month(s), 6 day(s)
Listing Sold:
6 Year(s), 1 month(s), 3 day(s) ago
Asking Price: $589,000
Selling Price: $575,000
Price Difference:
Reduced By $14,000
How Sold: $
Association Fees / Info
Hoa: No
Community Amenities: Not Applicable
Bathroom Info
Halfbaths: 1
Num of Baths In Basement: 1
Full Baths Main Level: 2
Fullbaths: 4
Bedroom Info
Bedrooms In Basement: 1
Num Bedrooms On Main Level: 2
Bedrooms: Five
Building Info
Style: Traditional
Basement: Ceilings - Knock Down, Cooled, Daylight, Finished, Full, Heated, Inside Entrance, Yes
Builder: Olsen Crafted Homes
Foundations: Basement
Age Range: 11-20 Years
Roof: Composition Shingles
Num Stories: Two
Year Built: 2005
Exterior Features
Exterior Features: Deck, Driveway - Concrete, Insulated Windows, Patio, Porch-Front, Porch-Screened, Tilt-Out Windows, Vinyl Windows
Exterior Finish: Brick, Vinyl Siding
Financial
How Sold: VA
Gas Co: Amerigas
Sold Price: $575,000
Transfer Fee: Unknown
Original Price: $589,000
Garage / Parking
Storage Space: Basement
Garage Capacity: 2
Garage Type: Attached Garage
Garage Capacity Range: Two
Interior Features
Interior Features: 2-Story Foyer, Attic Stairs-Disappearing, Blinds, Cable TV Available, Cathdrl/Raised Ceilings, Ceiling Fan, Ceilings-Knock Down, Connection - Dishwasher, Connection - Washer, Countertops-Solid Surface, Electric Garage Door, Fireplace, Fireplace-Gas Connection, Gas Logs, Tray Ceilings, Walk-In Closet, Walk-In Shower
Appliances: Convection Oven, Dishwasher, Microwave - Built in, Range/Oven-Electric, Wall Oven, Water Heater - Electric
Floors: Carpet, Ceramic Tile, Hardwood, Vinyl
Lot Info
Lot: 27
Lot Description: Gentle Slope
Acres: 0.50
Acreage Range: .50 to .99
Marina Info
Dock Features: Covered, Lift, Light Pole, Power, PWC Parking, Water, Wheeled Gangwalk
Misc
Other Rooms Info
Beds: 5
Master Suite Features: Double Sink, Exterior Access, Master on Main Level, Shower Only, Walk-In Closet
Property Info
Inside Subdivision: 1
Type Listing: Exclusive Right
Room Info
Specialty Rooms: 2nd Kitchen, Bonus Room, Breakfast Area, Formal Dining Room, In-Law Suite, Laundry Room, Recreation Room, Sun Room
Room Count: 8
Sale / Lease Info
Sold Date: 2018-04-18T00:00:00
Ratio Close Price By List Price: $0.98
Sale Rent: For Sale
Sold Type: Inner Office
Sqft Info
Basement Finished Sq Ft: 1514
Sold Appr Above Grade Sqft: 2,968
Sold Approximate Sqft: 4,476
Sqft Range: 4000-4499
Sqft: 4,296
Tax Info
Tax Year: 2017
County Taxes: 5230
Tax Rate: 4%
Unit Info
Utilities / Hvac
Utilities On Site: Cable, Electric, Propane Gas, Public Water, Septic
Electricity Co: Hart
Heating System: Heat Pump, Multizoned
Cool System: Heat Pump, Multi-Zoned
Cable Co: Truvista
High Speed Internet: Yes
Water Co: City
Water Sewer: Septic Tank
Waterfront / Water
Water Frontage Ft: 100
Lake: Hartwell
Lake Front: Yes
Lake Features: Dock in Place with Lift, Dock-In-Place, Zone - Green
Water: Public Water
Courtesy of Tina Wilson of The Agentowned Realty












