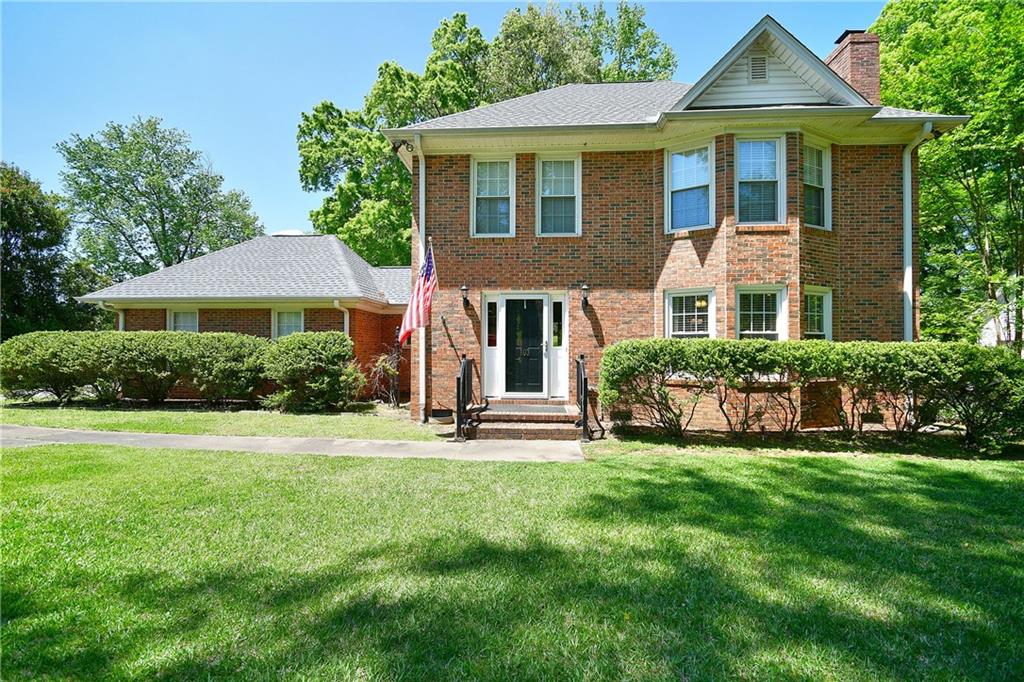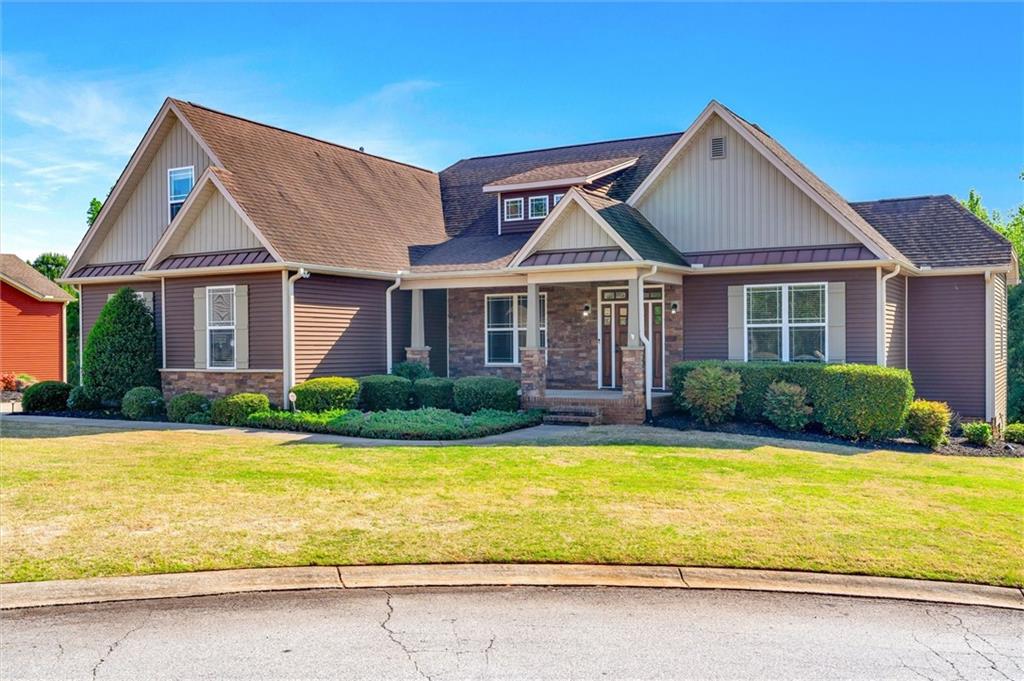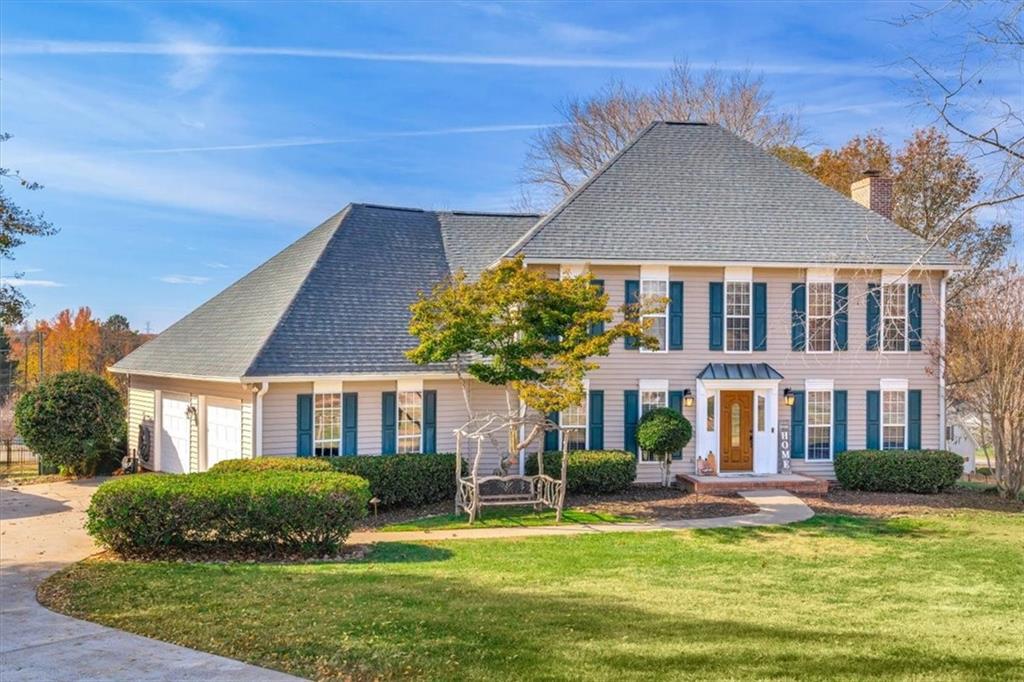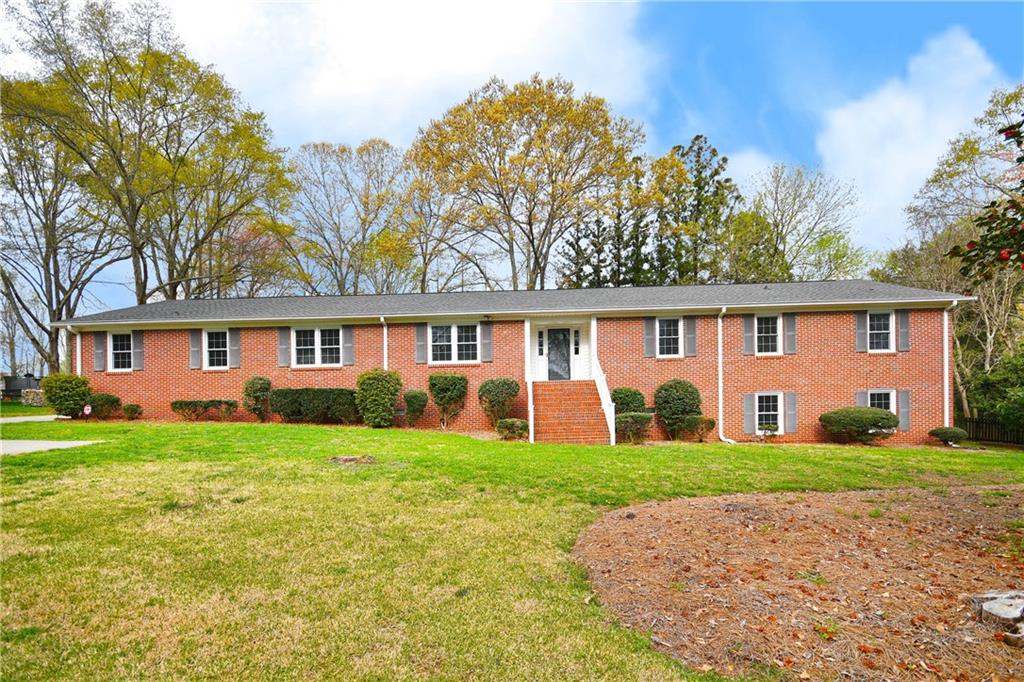4207 Sc Highway, Easley, SC 29642
MLS# 20269378
Easley, SC 29642
- 3Beds
- 2Full Baths
- 1Half Baths
- 2,398SqFt
- 1989Year Built
- 2.10Acres
- MLS# 20269378
- Residential
- Single Family
- Active
- Approx Time on Market4 months, 12 days
- Area104-Anderson County,sc
- CountyAnderson
- SubdivisionCoker Farms
Overview
Welcome to 4207 SC Hwy. 86. You need to see this home to appreciate it. Beautiful river rocks and Crape Mrytle trees align each side of the driveway leading up to the attached 2 car garage. Then walk through the iron gated patio that leads to the front door. First, notice the beautiful luxury vinyl flooring that has recently been installed throughout the home. This leads to the spacious formal dining room just waiting for your family to make those special memories at family gatherings and holidays. The great room features a tray ceiling and wood burning fireplace, great for relaxing and having those special and precious family moments. The back door in the great room leads to the back screened in patio. This home also features two master suites with full baths and walk in closets. The third bedroom, half bath, and access to the attached garage are next to the kitchen. The kitchen has plenty of cabinet space with a granite countertop middle island where the smooth cooktop range is located and there's also a breakfast area. The microwave oven on the counter will convey with the sale. The laundry room and pantry are located off the kitchen and the kitchen door leads out under a roofed breezeway to an outbuilding currently being used as a kennel but can be quickly converted to a man cave or children's playroom. There's electricity to the building and it has a window air conditioning unit and a pet wash station. There's an attic for additional storage and a bay door at the back. The 28X30 detached garage and workshop also has electricity and has plenty of room to park 2 vehicles or a boat, or lawn equipment. There's a driveway to the backyard that can be accessed from Riley Road and leads to the carport. This home is situated on 2.1 acres and is partially fenced in with a privacy fence and offers lots of opportunities that fits your family's needs. Schedule an appointment today. You will not be disappointed.
Association Fees / Info
Hoa Fee Includes: Not Applicable
Hoa: No
Bathroom Info
Halfbaths: 1
Full Baths Main Level: 2
Fullbaths: 2
Bedroom Info
Num Bedrooms On Main Level: 3
Bedrooms: Three
Building Info
Style: Traditional
Basement: No/Not Applicable
Foundations: Slab
Age Range: 31-50 Years
Roof: Composition Shingles
Num Stories: One
Year Built: 1989
Exterior Features
Exterior Features: Driveway - Concrete, Fenced Yard, Insulated Windows, Patio, Some Storm Doors, Vinyl Windows
Exterior Finish: Brick
Financial
Gas Co: Fort Mill
Transfer Fee: No
Original Price: $459,900
Price Per Acre: $21,661
Garage / Parking
Storage Space: Floored Attic, Garage, Outbuildings
Garage Capacity: 4
Garage Type: Attached Garage, Detached Garage
Garage Capacity Range: Four or More
Interior Features
Interior Features: Attic Stairs-Disappearing, Blinds, Cable TV Available, Cathdrl/Raised Ceilings, Ceiling Fan, Ceilings-Blown, Connection - Dishwasher, Connection - Washer, Countertops-Granite, Countertops-Laminate, Dryer Connection-Electric, Electric Garage Door, Fireplace, Smoke Detector, Walk-In Closet, Washer Connection
Appliances: Cooktop - Smooth, Dishwasher, Dryer, Microwave - Countertop, Range/Oven-Electric, Refrigerator, Washer, Water Heater - Electric
Floors: Ceramic Tile, Luxury Vinyl Tile
Lot Info
Lot: 6
Lot Description: Trees - Mixed, Level
Acres: 2.10
Acreage Range: 1-3.99
Marina Info
Dock Features: No Dock
Misc
Horses Allowed: Yes
Usda: Yes
Other Rooms Info
Beds: 3
Master Suite Features: Full Bath, Master - Multiple, Master on Main Level, Tub/Shower Combination, Walk-In Closet
Property Info
Inside Subdivision: 1
Type Listing: Exclusive Right
Room Info
Specialty Rooms: Bonus Room, Formal Dining Room, Laundry Room, Workshop
Room Count: 4
Sale / Lease Info
Sale Rent: For Sale
Sqft Info
Sqft Range: 2250-2499
Sqft: 2,398
Tax Info
Tax Year: 2023
County Taxes: 3265.97
City Taxes: N/A
Unit Info
Utilities / Hvac
Utilities On Site: Cable, Electric, Natural Gas, Public Water, Septic
Electricity Co: Duke Energ
Heating System: Central Electric
Electricity: Electric company/co-op
Cool System: Central Electric
Cable Co: Spectrum
High Speed Internet: Yes
Water Co: Powdersville
Water Sewer: Septic Tank
Waterfront / Water
Lake: None
Lake Front: No
Lake Features: Not Applicable
Water: Public Water
Courtesy of Greg Williamson of Western Upstate Keller William

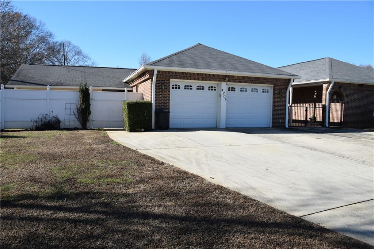
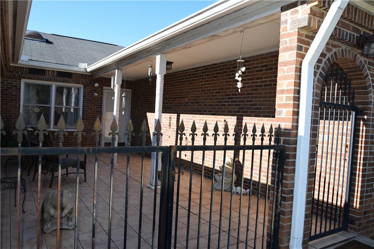
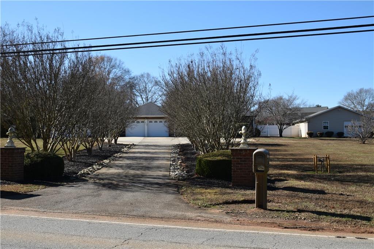
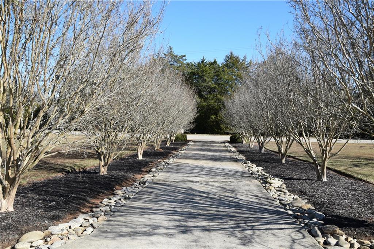
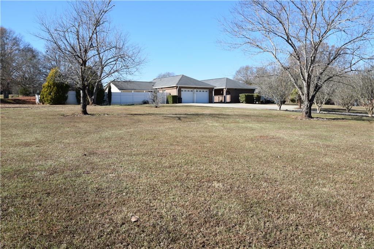
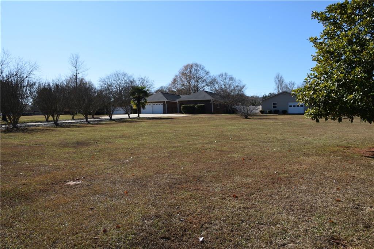
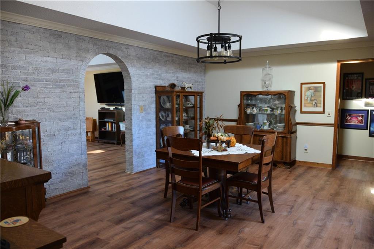
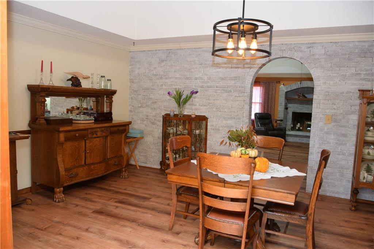
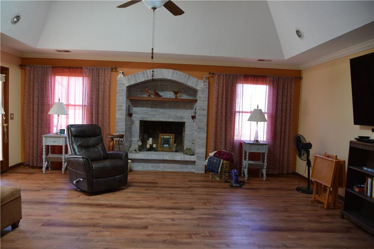
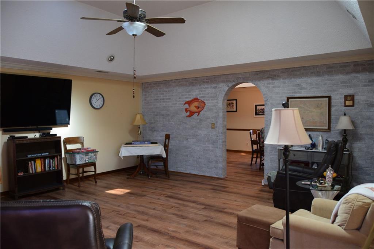
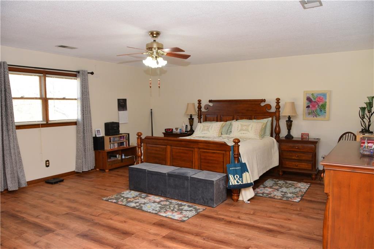
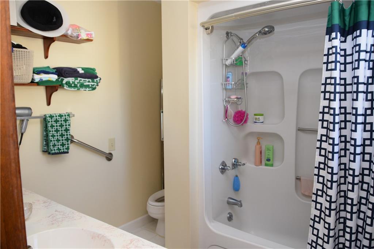
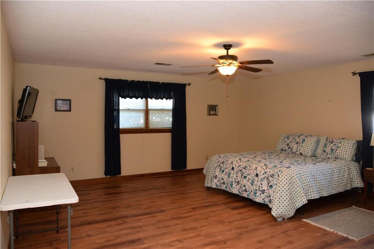
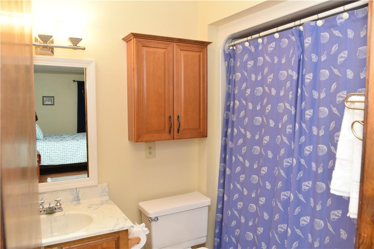
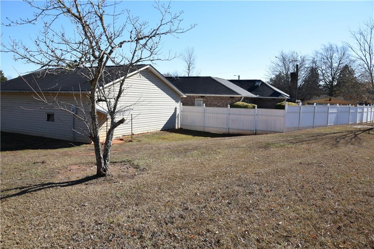
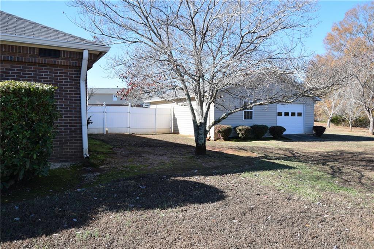
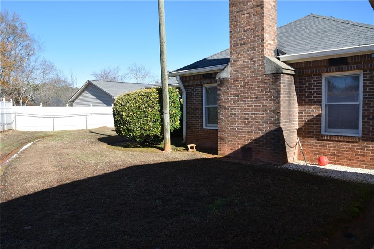
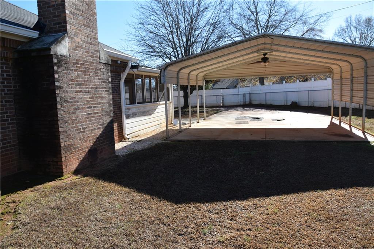
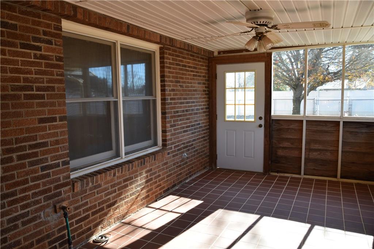
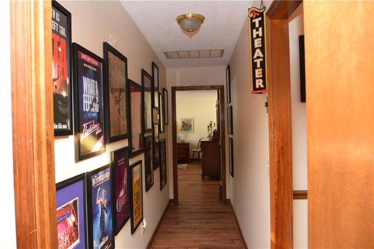
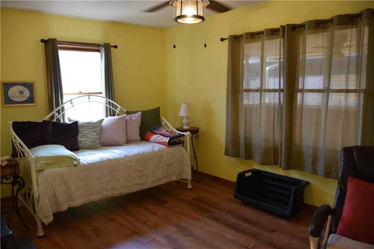
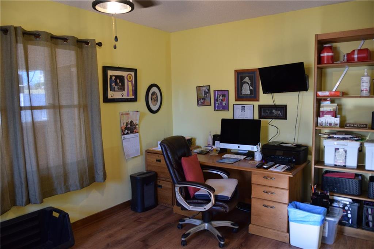
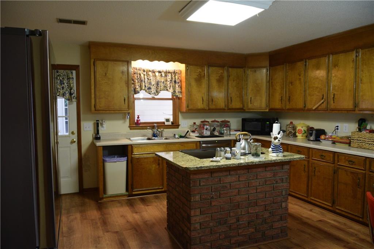
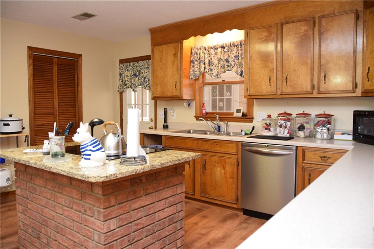
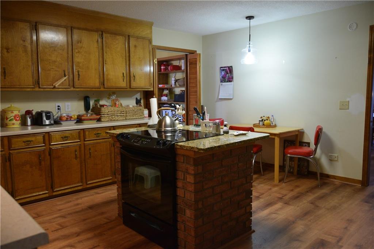
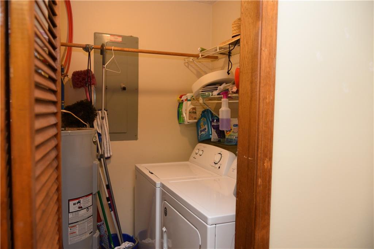
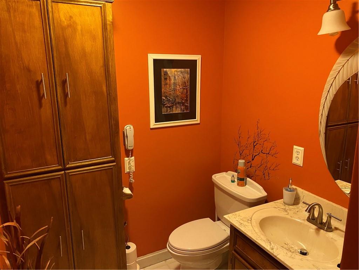
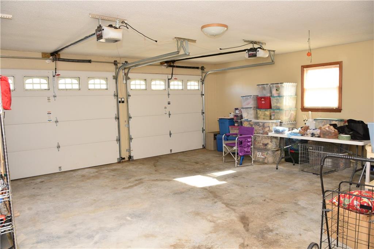
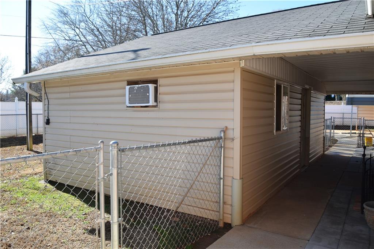
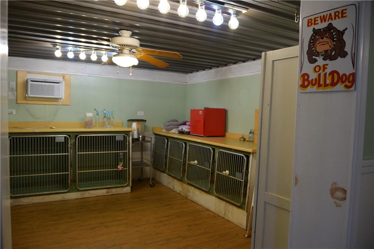
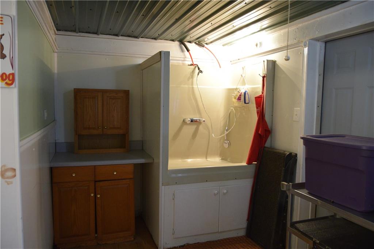
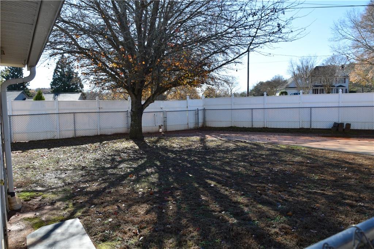
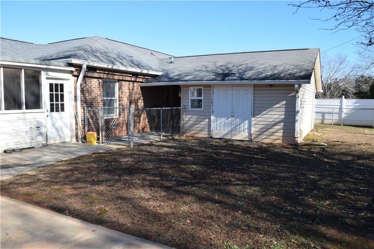
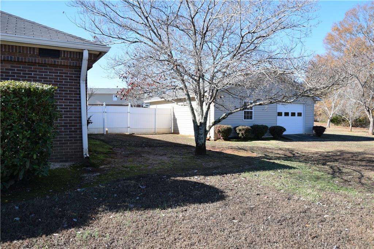
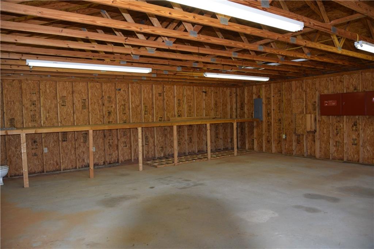
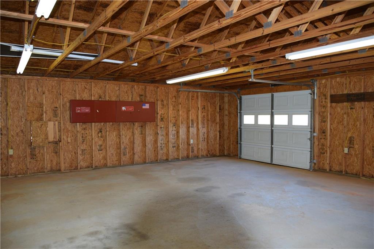
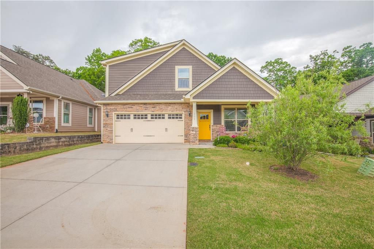
 MLS# 20274115
MLS# 20274115 