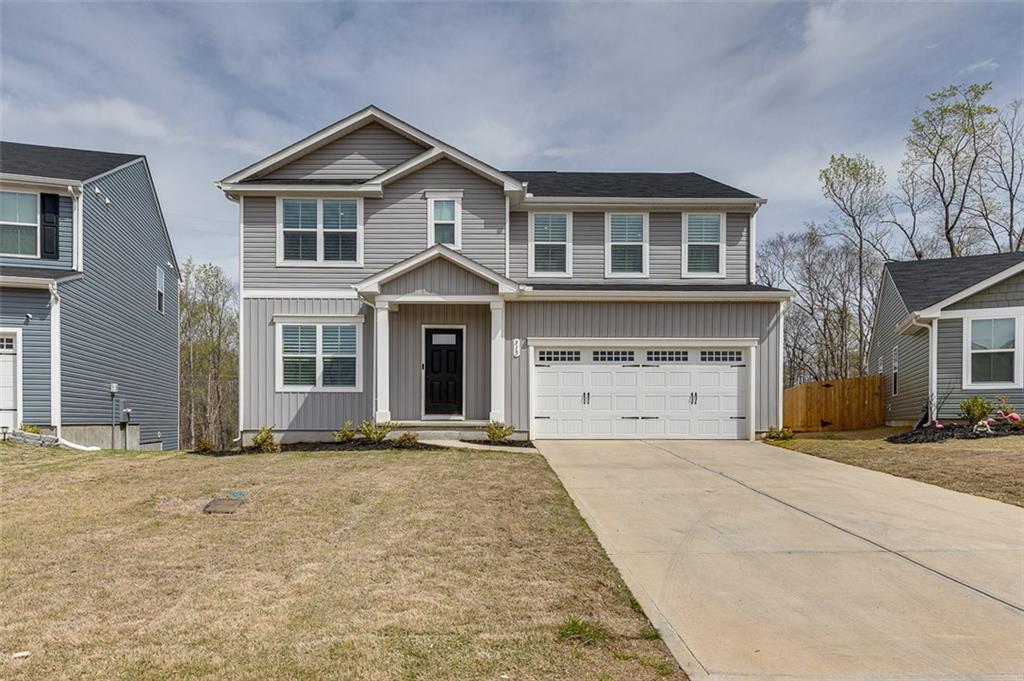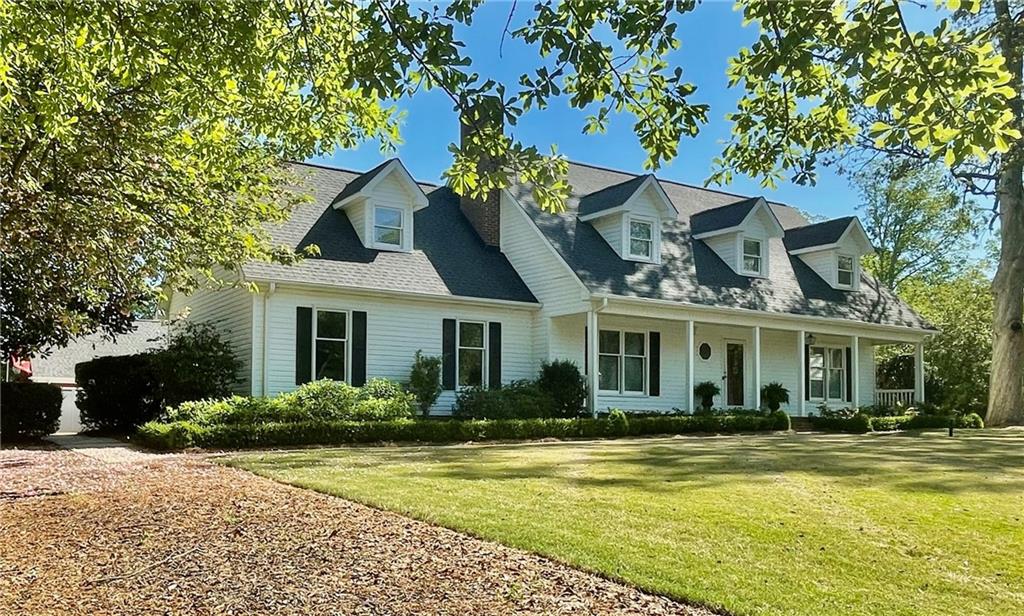239 Henrydale Drive, Easley, SC 29642
MLS# 20274115
Easley, SC 29642
- 3Beds
- 3Full Baths
- N/AHalf Baths
- 2,387SqFt
- 2017Year Built
- 0.11Acres
- MLS# 20274115
- Residential
- Single Family
- Active
- Approx Time on Market13 days
- Area104-Anderson County,sc
- CountyAnderson
- SubdivisionBenton Park
Overview
Welcome to your dream home in the coveted Benton Park Subdivision of Easley! Nestled in a picturesque community, this craftsman-style abode exudes charm and comfort. Boasting 3 bedrooms and 3 full baths, including a large bonus room with its own full bath and closet, this home offers versatility and ample space.As you approach, you're greeted by the inviting curb appeal of concrete plank siding and a sprawling front porch, perfect for enjoying morning coffee or greeting neighbors. Step inside to discover a spacious floor plan flooded with natural light, creating an airy ambiance throughout.The heart of the home is the well-appointed kitchen featuring granite countertops and a large walk-in pantry and laundry room combo, ensuring both functionality and style. Entertain effortlessly in the open living and dining areas, ideal for hosting gatherings with loved ones.For those who love to bask in the beauty of the outdoors, the screened-in back porch awaits. Enjoy the late afternoon sun in this tranquil space, perfect for relaxing after a long day or alfresco dining on warm evenings.One of the many perks of living in Benton Park is the hassle-free lifestyle it offers. With the HOA maintaining yards, you'll never have to worry about grass cutting again, allowing you more time to enjoy the amenities of both your home and the surrounding area.Speaking of the surroundings, Easley provides a perfect blend of small-town charm and modern conveniences. With easy access to all that the upstate has to offer, including shopping, dining, outdoor recreation, and top-rated schools, you'll love calling this vibrant community home.Don't miss your chance to experience the best of Easley living in this meticulously maintained home. Schedule your showing today and make your dream a reality!
Association Fees / Info
Hoa Fees: 1050
Hoa Fee Includes: Lawn Maintenance, Street Lights
Hoa: Yes
Hoa Mandatory: 1
Bathroom Info
Full Baths Main Level: 2
Fullbaths: 3
Bedroom Info
Num Bedrooms On Main Level: 3
Bedrooms: Three
Building Info
Style: Craftsman
Basement: No/Not Applicable
Foundations: Slab
Age Range: 6-10 Years
Roof: Architectural Shingles
Num Stories: One and a Half
Year Built: 2017
Exterior Features
Exterior Features: Porch-Screened, Tilt-Out Windows
Exterior Finish: Cement Planks
Financial
Gas Co: Fort Hill
Transfer Fee: No
Original Price: $442,000
Price Per Acre: $40,181
Garage / Parking
Storage Space: Floored Attic, Garage
Garage Capacity: 2
Garage Type: Attached Garage
Garage Capacity Range: Two
Interior Features
Interior Features: Cable TV Available, Ceiling Fan, Ceilings-Smooth, Countertops-Granite
Appliances: Dishwasher, Disposal, Microwave - Built in, Range/Oven-Electric, Refrigerator
Floors: Carpet, Ceramic Tile, Hardwood
Lot Info
Lot: 20
Lot Description: Level, Underground Utilities
Acres: 0.11
Acreage Range: Under .25
Marina Info
Misc
Other Rooms Info
Beds: 3
Master Suite Features: Double Sink, Full Bath, Master on Main Level, Shower - Separate, Tub - Separate, Walk-In Closet
Property Info
Inside Subdivision: 1
Type Listing: Exclusive Right
Room Info
Specialty Rooms: Bonus Room, Laundry Room
Room Count: 9
Sale / Lease Info
Sale Rent: For Sale
Sqft Info
Sqft Range: 2250-2499
Sqft: 2,387
Tax Info
Tax Year: 2023
County Taxes: 1268.47
Tax Rate: Homestead
Unit Info
Utilities / Hvac
Electricity Co: Duke
Heating System: Heat Pump
Electricity: Electric company/co-op
Cool System: Heat Pump
High Speed Internet: Yes
Water Co: Powdersville
Water Sewer: Public Sewer
Waterfront / Water
Lake Front: No
Water: Public Water
Courtesy of Brenda Arden of Southern Realtor Associates

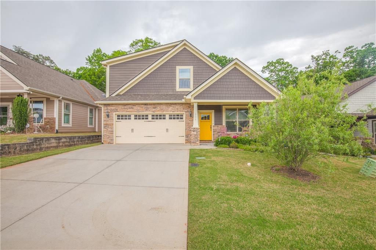
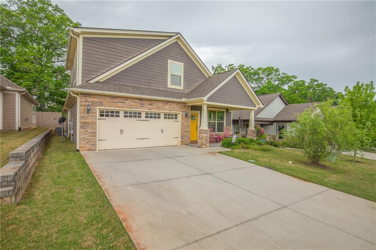
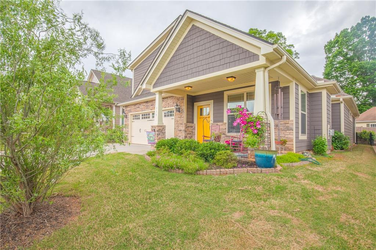
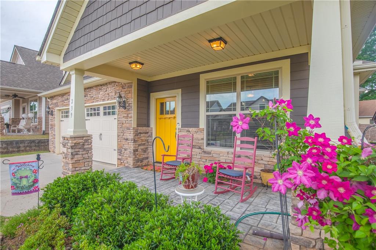
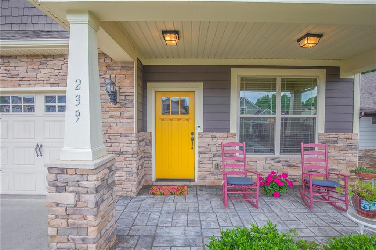
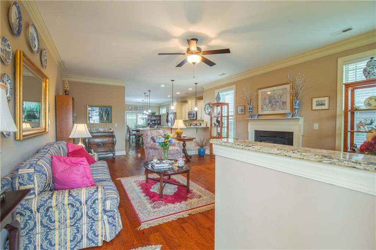
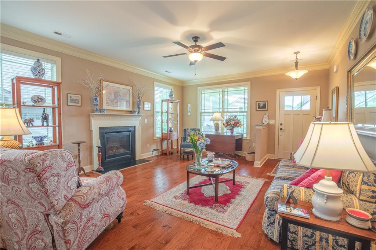
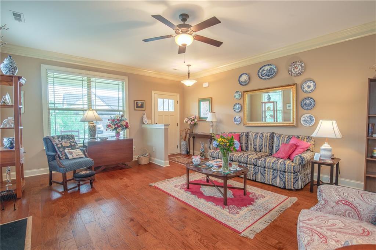
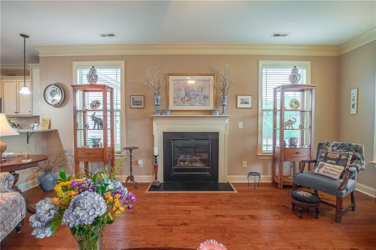
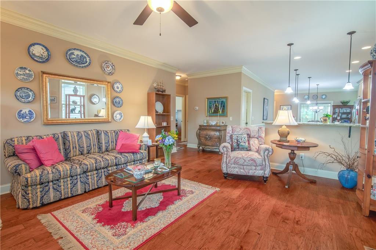
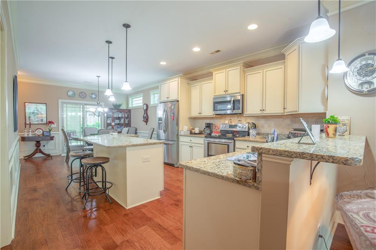
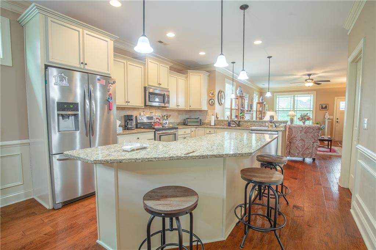
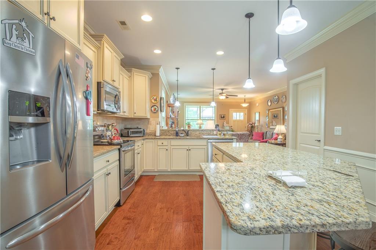
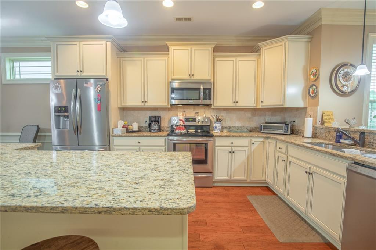
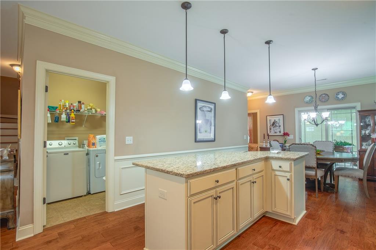
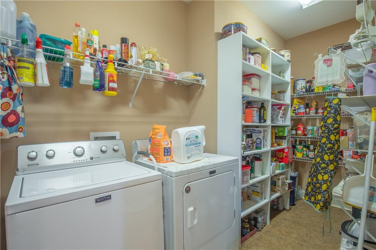
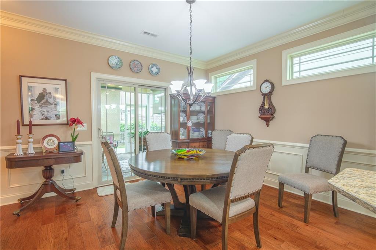
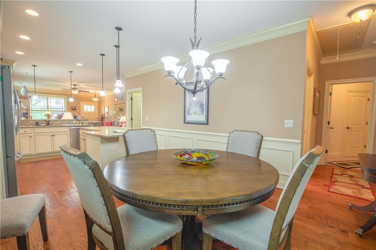
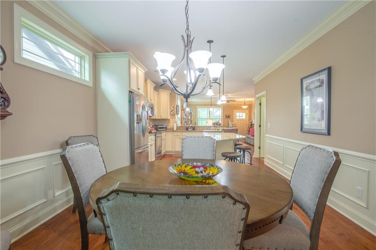
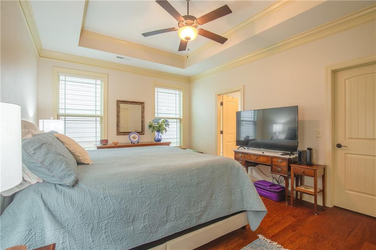
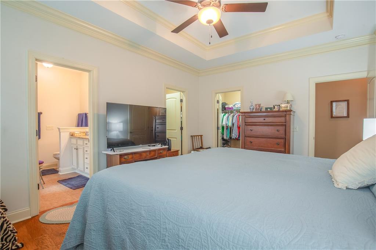
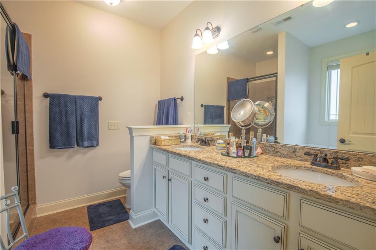
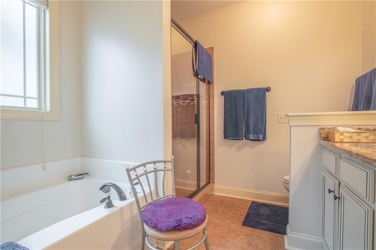
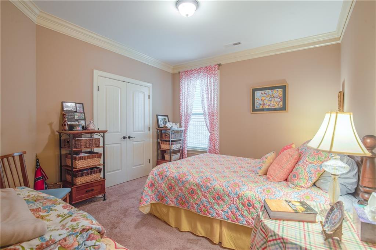
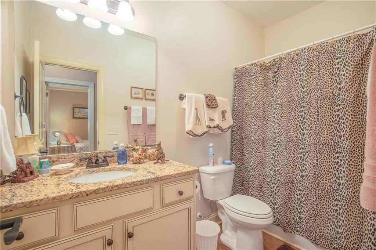
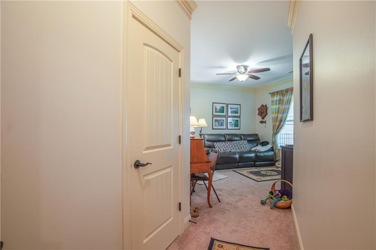
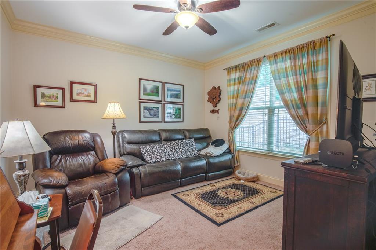
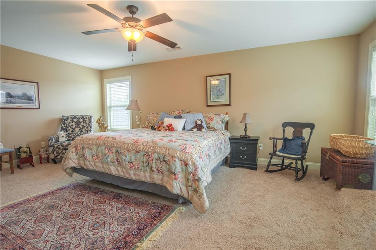
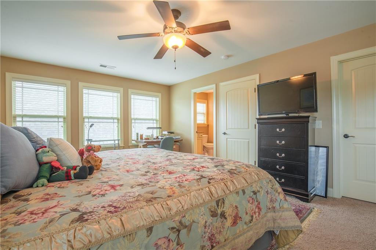
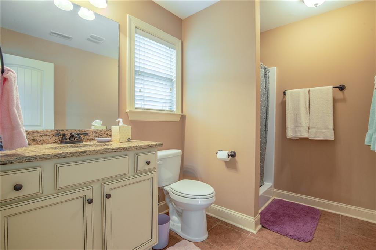
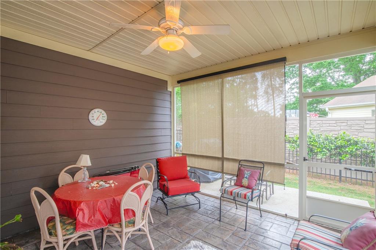
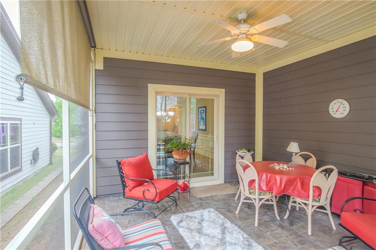
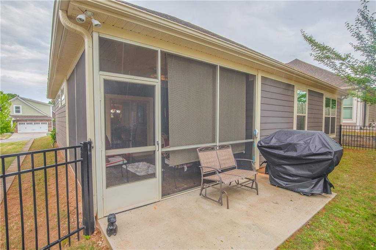
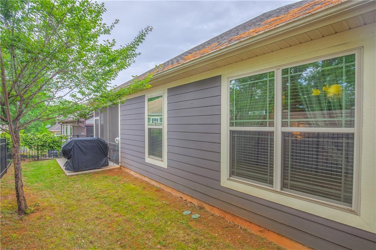
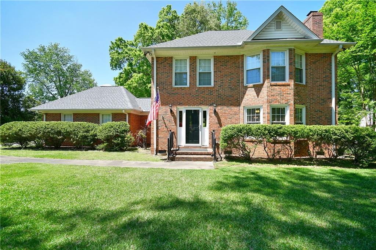
 MLS# 20274110
MLS# 20274110 