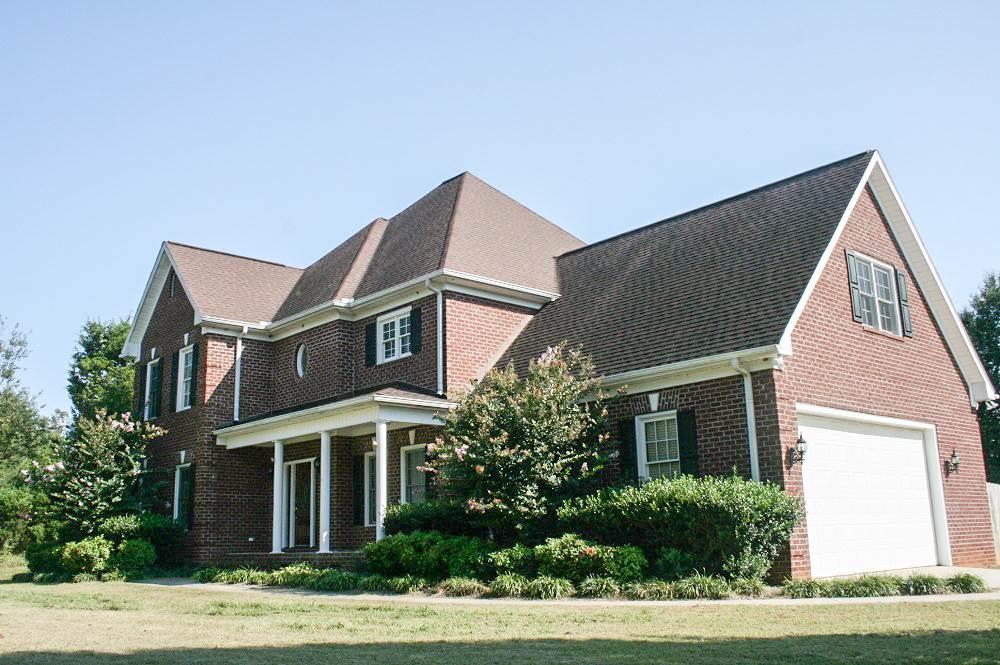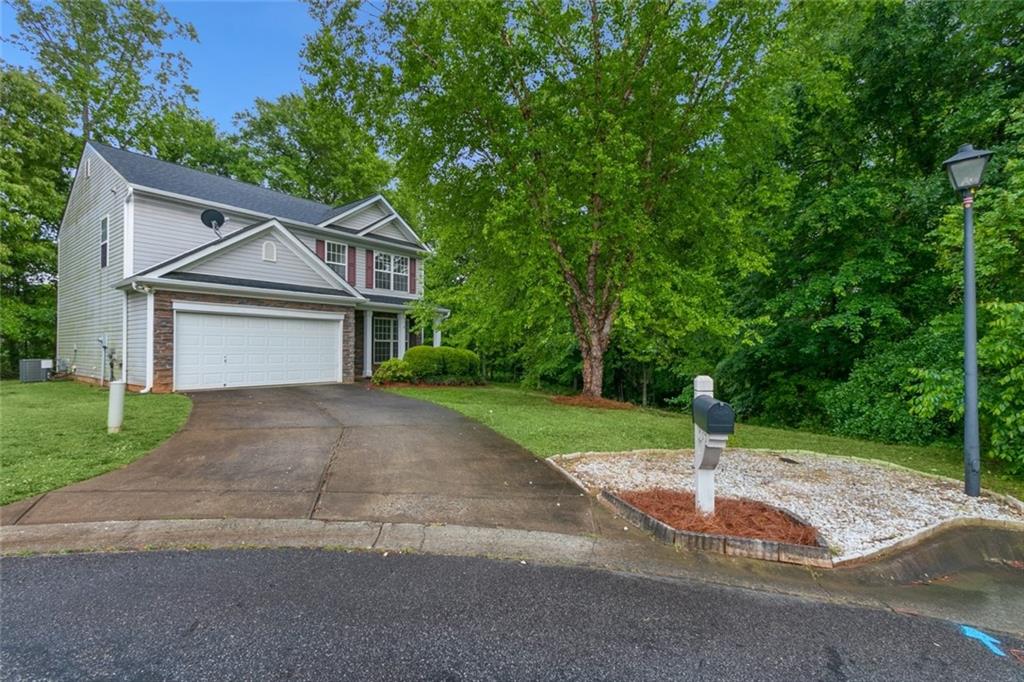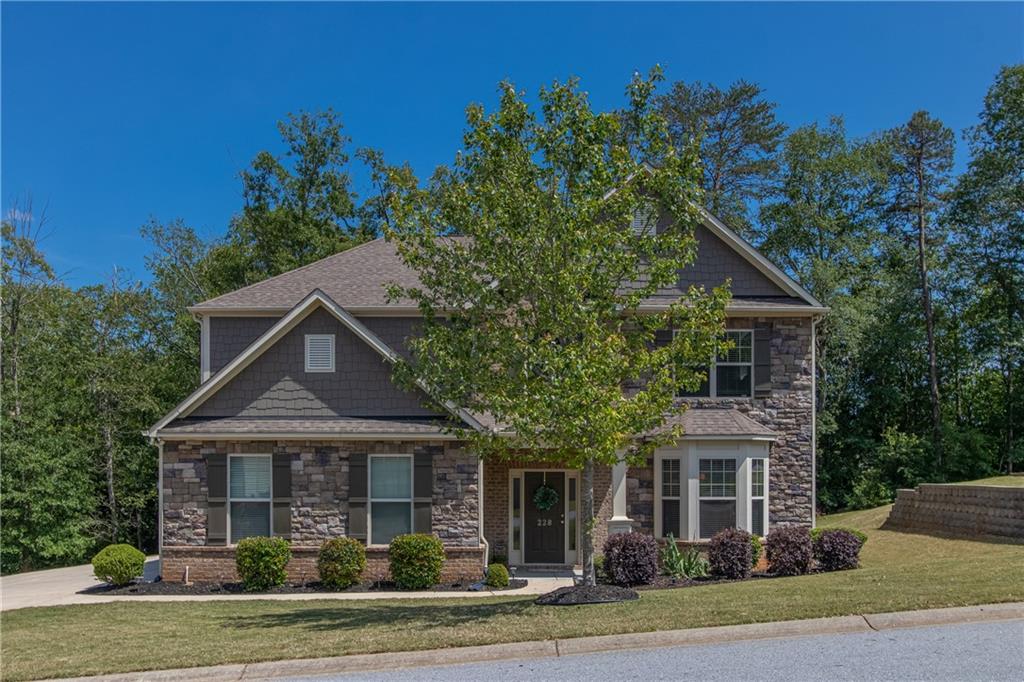410 Apple Valley Road, Duncan, SC 29334
MLS# 20191940
Duncan, SC 29334
- 4Beds
- 2Full Baths
- 1Half Baths
- 3,532SqFt
- 2005Year Built
- 1.29Acres
- MLS# 20191940
- Residential
- Single Family
- Sold
- Approx Time on Market6 months, 27 days
- Area560-Spartanburg County,sc
- CountySpartanburg
- SubdivisionN/A
Overview
Located in the highly desirable District 5 (Byrnes HS), come check out this enormous four-bedroom, two-and-a-half bathroom plus bonus room home on 1.29 private acres. When Spring and Summer come around again, youre going to be glad you have a brand new inground swimming pool (and pump), a screened-in porch (16x13) opening to a massive deck (35x14) that has a natural gas supply for your favorite BBQ equipment. Conveniently located off the deck is a mud room with a tiled wash area. Perfect for pool and pet rinse downs. The laundry room is adjacent to the mudroom and garage, eliminating dirties from being dragged through your home. Speaking of which your new home is move-in ready. Hardwood floors throughout the main level have been refinished in a beautiful chestnut hue. New carpet adorns the upstairs bedrooms with quality ceramic tile in the bathrooms. Rooms have been freshly painted. This house was designed to entertain a great number of guests and family members. Upon entering through the wooden door with etched glass and side lights, you will be greeted by a grand tile mural encompassed by chestnut hardwood flooring. This vestibule grants ease of access to all the living spaces as well as the wide hardwood stair case leading to the second-floor bedrooms. Stainless appliances including a glass top stove with oven, dishwasher and microwave accent the abundant custom built oak cabinets with brushed nickel hardware. The kitchen is supplied by the nearby pantry that leads into the formal dining room (15x12) accentuated by the nine-light brushed nickel chandelier. Across the vestibule lies the huge living room (21x15) that opens up to the den (20x15) with fireplace. These rooms can be quadrant off or opened depending on your needs. The den leads out to the screened porch. Very versatile. Arriving at the top of the stairs, you will be greeted by the Master Bedroom Suite. This suite features a walk-in closet, sleeping area (22x13) and an en-suite bathroom with 2 vanities, closeted commode, separate shower and a jetted tub. The focal point of the master bath is an elegant oval etched glass window. Three other bedrooms of generous size are adjacent to the hall bathroom with double sinks and extra cabinets graciously providing room for all your familys needs. The bonus room (22x12) supplies an ample amount of room for you to be creative with its use. Seven brushed nickel lighted ceiling fans and two brushed nickel chandeliers and a number of stainless accent and canned lighting adorn this wonderful traditional brick family home. Extra features include NO HOA, pantry off the kitchen, Mud room, extra storage area in garage, one-year home warranty provided through Old Republic, Goodman HVAC under warranty.
Sale Info
Listing Date: 09-14-2017
Sold Date: 04-11-2018
Aprox Days on Market:
6 month(s), 27 day(s)
Listing Sold:
6 Year(s), 19 day(s) ago
Asking Price: $275,000
Selling Price: $266,000
Price Difference:
Reduced By $9,000
How Sold: $
Association Fees / Info
Hoa: No
Bathroom Info
Halfbaths: 1
Fullbaths: 2
Bedroom Info
Bedrooms: Four
Building Info
Style: Traditional
Basement: No/Not Applicable
Foundations: Crawl Space
Age Range: 11-20 Years
Roof: Architectural Shingles
Num Stories: Two
Year Built: 2005
Exterior Features
Exterior Features: Deck, Driveway - Asphalt, Driveway - Concrete, Fenced Yard, Pool-In Ground, Porch-Front, Porch-Screened, Satellite Dish, Tilt-Out Windows
Exterior Finish: Brick
Financial
How Sold: Conventional
Gas Co: CPW
Sold Price: $266,000
Transfer Fee: No
Original Price: $300,000
Garage / Parking
Storage Space: Floored Attic, Garage
Garage Capacity: 2
Garage Type: Attached Garage
Garage Capacity Range: Two
Interior Features
Interior Features: Alarm System-Owned, Attic Stairs-Disappearing, Blinds, Cable TV Available, Ceiling Fan, Ceilings-Smooth, Connection - Washer, Countertops-Laminate, Dryer Connection-Electric, Electric Garage Door, Fireplace, Smoke Detector, Some 9' Ceilings
Appliances: Cooktop - Smooth, Dishwasher, Disposal, Microwave - Built in, Range/Oven-Electric, Water Heater - Gas
Floors: Carpet, Ceramic Tile, Hardwood
Lot Info
Lot Description: Cul-de-sac, Level, Shade Trees, Underground Utilities
Acres: 1.29
Acreage Range: 1-3.99
Marina Info
Misc
Other Rooms Info
Beds: 4
Master Suite Features: Double Sink, Full Bath, Master on Second Level, Shower - Separate, Tub - Jetted, Walk-In Closet
Property Info
Type Listing: Exclusive Right
Room Info
Specialty Rooms: Bonus Room, Breakfast Area, Formal Dining Room, Formal Living Room, Laundry Room
Room Count: 9
Sale / Lease Info
Sold Date: 2018-04-11T00:00:00
Ratio Close Price By List Price: $0.97
Sale Rent: For Sale
Sold Type: Inner Office
Sqft Info
Sold Appr Above Grade Sqft: 3,363
Sold Approximate Sqft: 3,363
Sqft Range: 3500-3749
Sqft: 3,532
Tax Info
Tax Year: 2016
County Taxes: 1240
Tax Rate: 4%
Unit Info
Utilities / Hvac
Utilities On Site: Cable, Electric, Natural Gas, Public Sewer, Public Water, Telephone
Electricity Co: Duke
Heating System: Electricity, Gas Pack, Heat Pump, Natural Gas
Cool System: Heat Pump
Cable Co: SJWD
High Speed Internet: Yes
Water Co: SJWD
Water Sewer: Public Sewer
Waterfront / Water
Lake: None
Lake Front: No
Water: Public Water
Courtesy of Ken Pujdak of Orion Realty Broker Inc.



 MLS# 20238904
MLS# 20238904 










