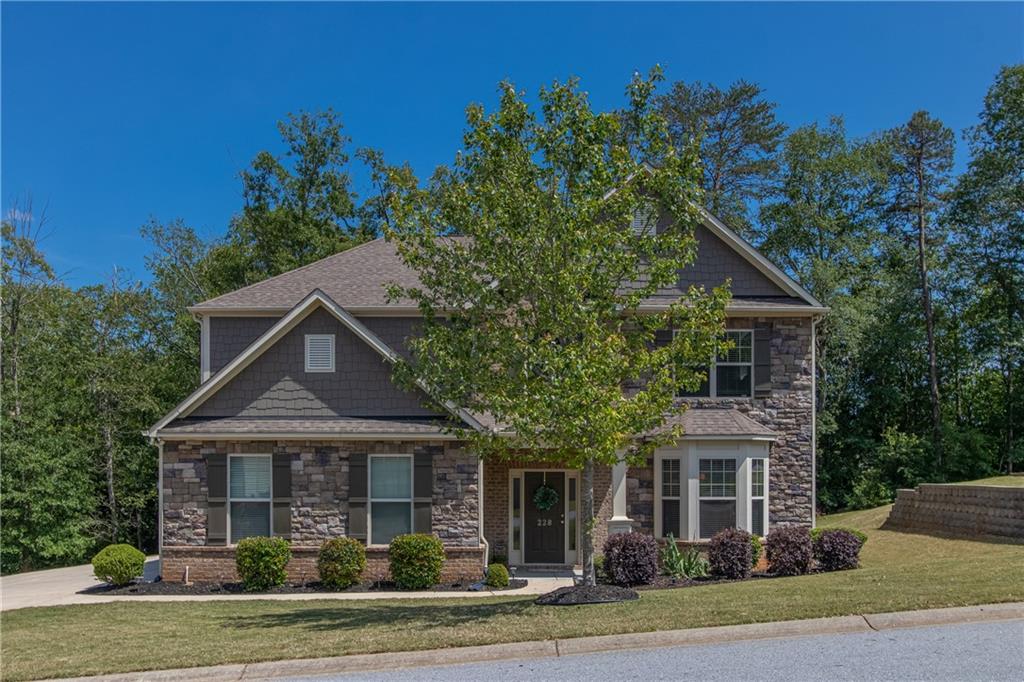228 Silver Hawk Drive, Duncan, SC 29334
MLS# 20228139
Duncan, SC 29334
- 4Beds
- 3Full Baths
- N/AHalf Baths
- 2,750SqFt
- 2011Year Built
- 0.29Acres
- MLS# 20228139
- Residential
- Single Family
- Sold
- Approx Time on Market1 month, 14 days
- Area560-Spartanburg County,sc
- CountySpartanburg
- SubdivisionOther
Overview
SPACIOUS 4/3. CHIC HARDBOARD SIDING. FULL YARD IN-GROUND SPRINKLER SYSTEM. HOT TUB. HARDWOOD FLOORS. GAS LOG FIREPLACE. LARGE BONUS ROOM. TANKLESS HOT WATER HEATER.A gorgeous 4 bedroom 3 bathroom home in Duncan can be yours today! Built in 2011, this fabulous 2 story, 2,819 sqft home is found in the Carlton Creek subdivision. The chic hardboard siding and sturdy stonework of this homes exterior provide ideal curb appeal, and its full yard in-ground sprinkler system will keep your landscaping looking lush year round. A spacious backyard patio is shaded by a fantastic pergola, alongside a luxurious hot tub. Inside, hardwood floors wind through the main level. Its kitchen has durable granite countertops, stainless steel appliances including a gas oven and range, and a generous walk-in pantry. The homes open floor plan brings unity to the space and allows for full enjoyment of the beautiful gas log stone fireplace in the adjacent living room. A regal formal dining room features an attractive bay window that illuminates elegantly detailed wainscoting, crown molding, and a coffered ceiling. On the second level, the sprawling master suite has an ample full bathroom with a generous double sink vanity, a contemporary shower and separate tub, and a large walk-in closet. The homes sizable bonus room is a great spot for entertainment, hobbies, or hosting guests. Gas and electric HVAC units and a tankless water heater provide comfort and peace of mind inside, while the HOA takes care of common areas outside like the neighborhood pool. Zoned for Abner Creek Elementary School, Florence Chapel Middle School, and James F. Byrnes High School, this home is conveniently located only 5 minutes from I-85 in Duncan. Here, youre only 10 minutes from grocery stores like Publix and Ingles, or local standout restaurants like The Good Dog Restaurant, El Molcajete, and Game Day BBQ. Youre also only 20 minutes from Woodruff Road and great shopping spots like The Shops at Greenridge. Its all right here! Call to schedule your showing today!
Sale Info
Listing Date: 05-14-2020
Sold Date: 06-29-2020
Aprox Days on Market:
1 month(s), 14 day(s)
Listing Sold:
3 Year(s), 10 month(s), 1 day(s) ago
Asking Price: $269,900
Selling Price: $270,000
Price Difference:
Increase $100
How Sold: $
Association Fees / Info
Hoa Fees: 475
Hoa: Yes
Community Amenities: Common Area, Other - See Remarks, Pool
Hoa Mandatory: 1
Bathroom Info
Full Baths Main Level: 1
Fullbaths: 3
Bedroom Info
Num Bedrooms On Main Level: 1
Bedrooms: Four
Building Info
Style: Traditional
Basement: No/Not Applicable
Builder: The Brookwood
Foundations: Slab
Age Range: 6-10 Years
Roof: Architectural Shingles
Num Stories: Two
Year Built: 2011
Exterior Features
Exterior Features: Hot Tub/Spa, Other - See Remarks, Patio, Porch-Front, Porch-Other
Exterior Finish: Other, Stone
Financial
How Sold: Conventional
Gas Co: Piedmont
Sold Price: $270,000
Transfer Fee: No
Bankowned: 1
Original Price: $269,900
Price Per Acre: $93,068
Garage / Parking
Storage Space: Floored Attic
Garage Capacity: 2
Garage Type: Attached Garage
Garage Capacity Range: Two
Interior Features
Interior Features: Attic Stairs-Disappearing, Cable TV Available, Ceiling Fan, Ceilings-Smooth, Countertops-Granite, Jetted Tub, Other - See Remarks, Smoke Detector, Some 9' Ceilings, Tray Ceilings, Walk-In Closet
Appliances: Dishwasher, Disposal, Double Ovens, Microwave - Built in, Other - See Remarks, Range/Oven-Gas
Floors: Carpet, Ceramic Tile, Hardwood
Lot Info
Lot Description: Gentle Slope, Shade Trees
Acres: 0.29
Acreage Range: .25 to .49
Marina Info
Misc
Usda: Yes
Other Rooms Info
Beds: 4
Master Suite Features: Double Sink, Full Bath, Master on Second Level, Shower - Separate, Tub - Jetted, Tub - Separate, Walk-In Closet
Property Info
Inside Subdivision: 1
Type Listing: Exclusive Right
Room Info
Specialty Rooms: Bonus Room, Laundry Room, Media Room
Room Count: 11
Sale / Lease Info
Sold Date: 2020-06-29T00:00:00
Ratio Close Price By List Price: $1
Sale Rent: For Sale
Sold Type: Co-Op Sale
Sqft Info
Sold Appr Above Grade Sqft: 2,819
Sold Approximate Sqft: 2,819
Sqft Range: 2750-2999
Sqft: 2,750
Tax Info
Tax Year: 2019
County Taxes: 1537.87
Tax Rate: 4%
Unit Info
Utilities / Hvac
Electricity Co: Duke
Heating System: Forced Air, Natural Gas
Cool System: Central Electric, Central Forced
High Speed Internet: Yes
Water Co: Spartanburg
Water Sewer: Public Sewer
Waterfront / Water
Lake Front: No
Water: Public Water
Courtesy of Haro Setian of Kw Historic District












