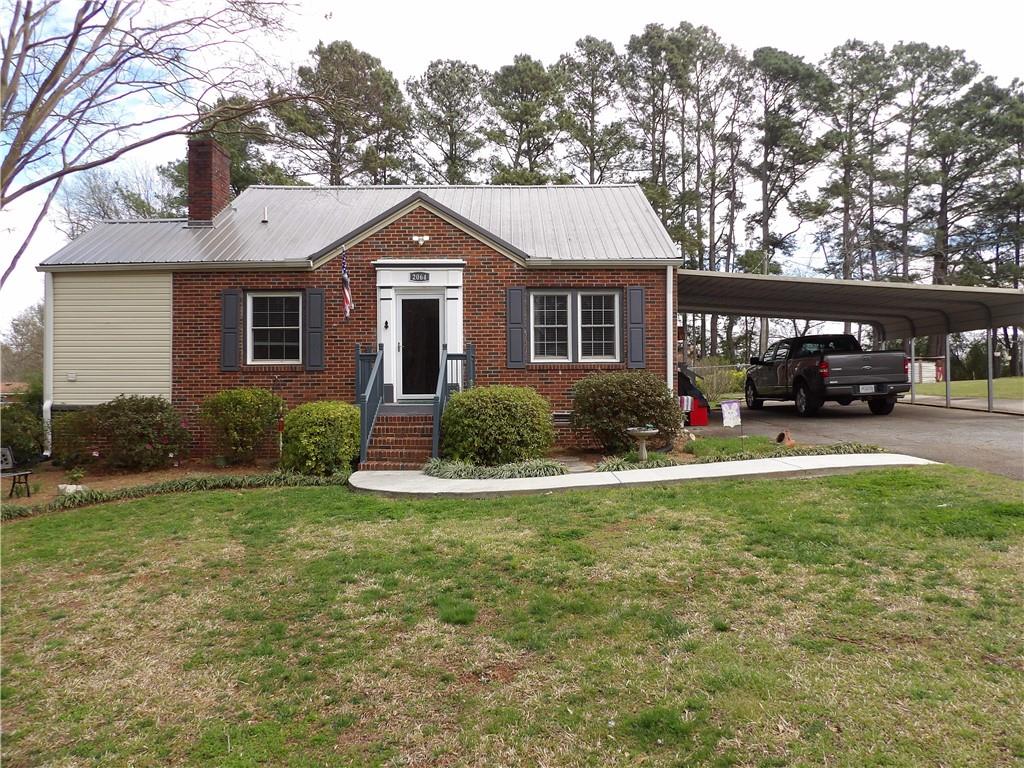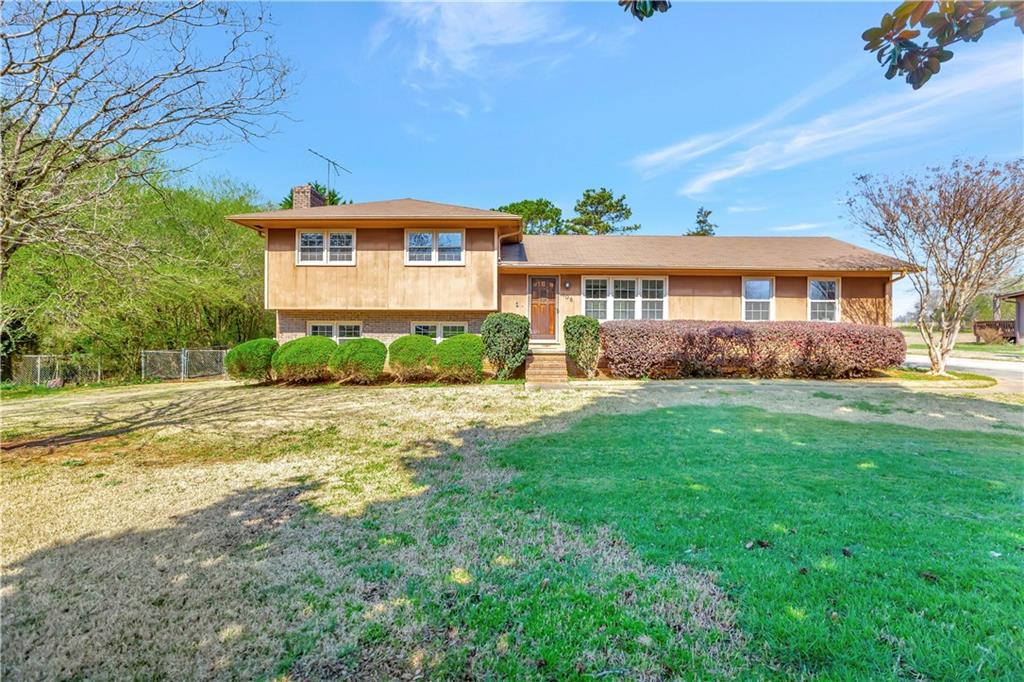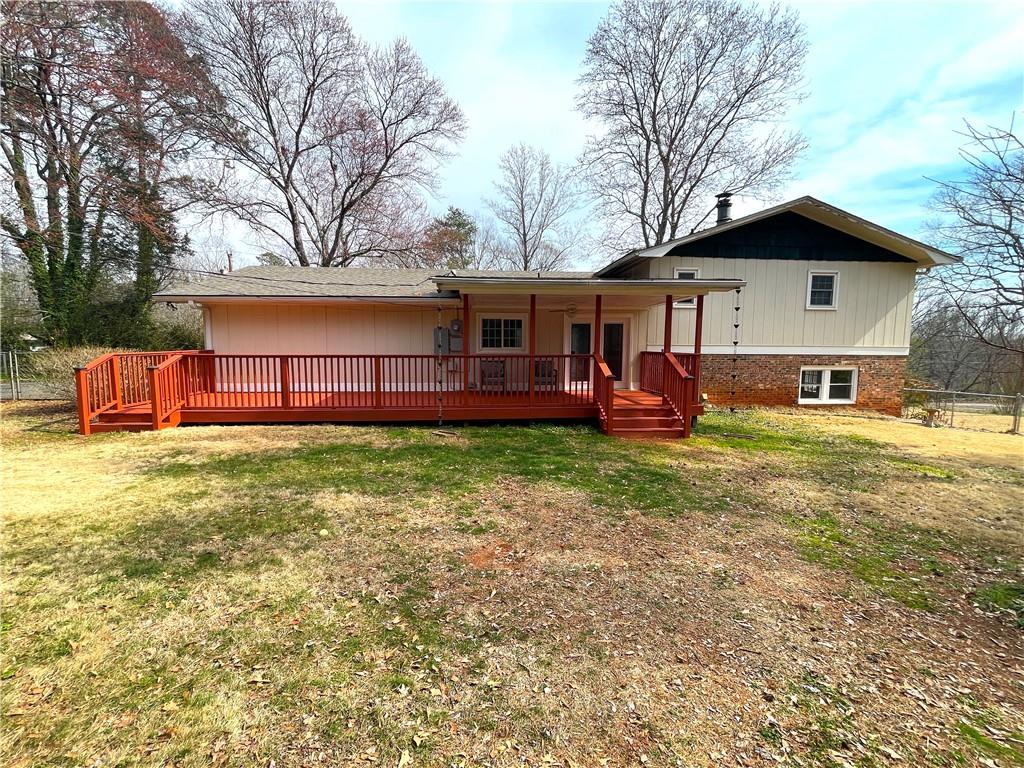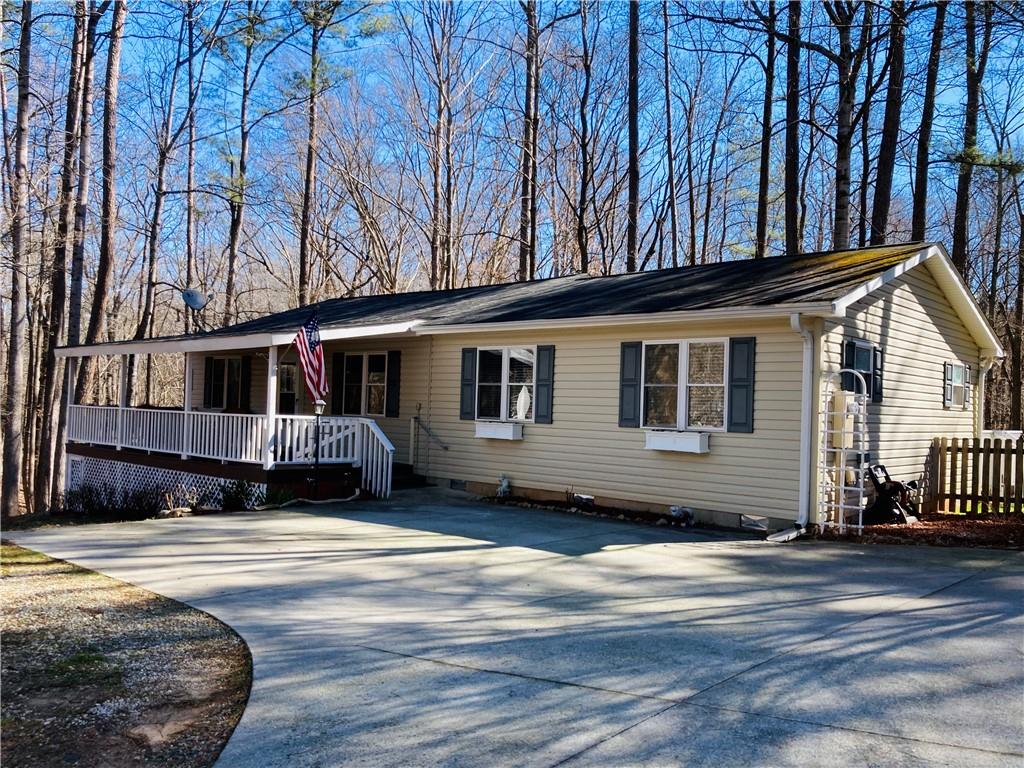407 S Walnut Street, Seneca, SC 29672
MLS# 20272553
Seneca, SC 29672
- 3Beds
- 2Full Baths
- N/AHalf Baths
- 1,500SqFt
- N/AYear Built
- 0.00Acres
- MLS# 20272553
- Residential
- Single Family
- Sold
- Approx Time on Market1 month, 13 days
- Area207-Oconee County,sc
- CountyOconee
- SubdivisionN/A
Overview
Charming traditional home in beautiful downtown Seneca, SC.Remodeled with new updated features , while holding on to the Old time charm of yesterday.Welcome home to this delightful 3 bedroom, 2 bath home nestled in historial downtown Seneca, SC.Boasting a blend of comfort and convenience , this home is ideal retreat for family or retirement home.The front entrance takes you into the bright Living/family room , perfect for relaxing or entertaining, featuring fire place and gas logs.The French doors leads into the dining room adjacent to the open, airy, updated kitchen with stainless appliances making meal preparations a breeze.With 3 nice size bedrooms offering comfort and privacy, each with ample closet space and natural light. Owners bathroom is completly new with walk in tile shower.Second full bath located in hall for family and guests.Enjoy morning cofee or tea on your back deck, large back yard for all your family cookouts and tailgating..If you looked at this house before, you must see it again with all the new upgrades..location.. location Take a stroll downtown, and enjoy dining at one of the many unique restaurants with indoor and outside dining.Shop at the locally owned shops for those perfect gifts.Get ready to enjoy all downtown living has to offer, JAZZ on the alley, musical Christmas light show, car shows , many other yearly festivals..Location location... Close to Medical, dining and shopping...Clemson Death Valley less than 10 miles for all your Tiger sports..Beautiful Lake Keowee within minutes for all your water sports...Why build when this beautiful home is waiting for new owners to enjoy with the lastest upgrades added to days gone by charm...This could be the one you have been looking for,Don""t miss out on the opportunity to make this charming home your own.Call for your private showing today...Where dreams come home...Upgrades include...Bubble insulation and vapor barrier in crawl space, New paint,New vinyl windows,New carpet in front bedroom.New lighting,New ceiling fans,New LVP flooring in kitchen and baths.Refinished hardwood floors,Updated PEX plumbing and updated 200 amp electrical service and wires ..PER SELLER
Sale Info
Listing Date: 03-19-2024
Sold Date: 05-03-2024
Aprox Days on Market:
1 month(s), 13 day(s)
Listing Sold:
27 day(s) ago
Asking Price: $279,500
Selling Price: $270,000
Price Difference:
Reduced By $9,500
How Sold: $
Association Fees / Info
Hoa: No
Bathroom Info
Full Baths Main Level: 2
Fullbaths: 2
Bedroom Info
Num Bedrooms On Main Level: 3
Bedrooms: Three
Building Info
Style: Traditional
Basement: No/Not Applicable
Foundations: Crawl Space
Age Range: Over 50 Years
Roof: Architectural Shingles
Num Stories: One
Exterior Features
Exterior Features: Deck
Exterior Finish: Aluminum Siding
Financial
How Sold: Conventional
Sold Price: $270,000
Transfer Fee: No
Original Price: $279,500
Garage / Parking
Garage Type: None
Garage Capacity Range: None
Interior Features
Interior Features: Connection - Dishwasher, Dryer Connection-Electric, Fireplace, Fireplace-Gas Connection, French Doors, Gas Logs, Walk-In Shower, Washer Connection
Appliances: Dishwasher, Microwave - Built in, Range/Oven-Gas, Refrigerator
Floors: Carpet, Hardwood
Lot Info
Acres: 0.00
Acreage Range: Under .25
Marina Info
Misc
Usda: Yes
Other Rooms Info
Beds: 3
Property Info
Inside City Limits: Yes
Conditional Date: 2024-03-29T00:00:00
Type Listing: Exclusive Right
Room Info
Sale / Lease Info
Sold Date: 2024-05-03T00:00:00
Ratio Close Price By List Price: $0.97
Sale Rent: For Sale
Sold Type: Co-Op Sale
Sqft Info
Sold Appr Above Grade Sqft: 1,575
Sold Approximate Sqft: 1,575
Sqft Range: 1500-1749
Sqft: 1,500
Tax Info
Unit Info
Utilities / Hvac
Heating System: Central Gas
Cool System: Central Electric
High Speed Internet: ,No,
Water Sewer: Public Sewer
Waterfront / Water
Lake Front: No
Courtesy of Theresa Rankin of Rankin Real Estate, Llc

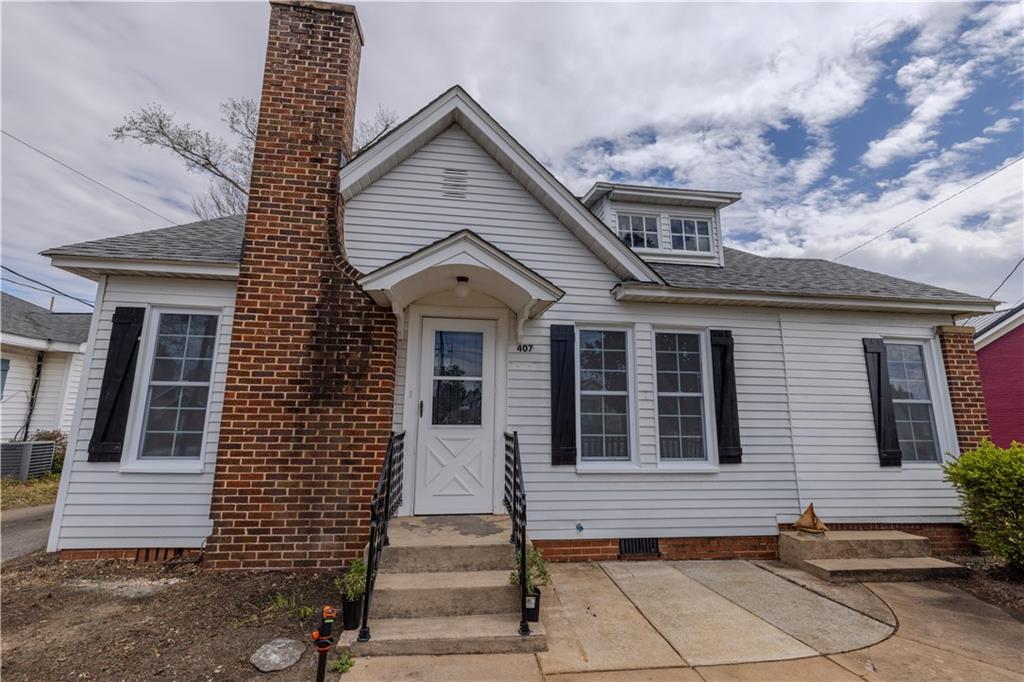
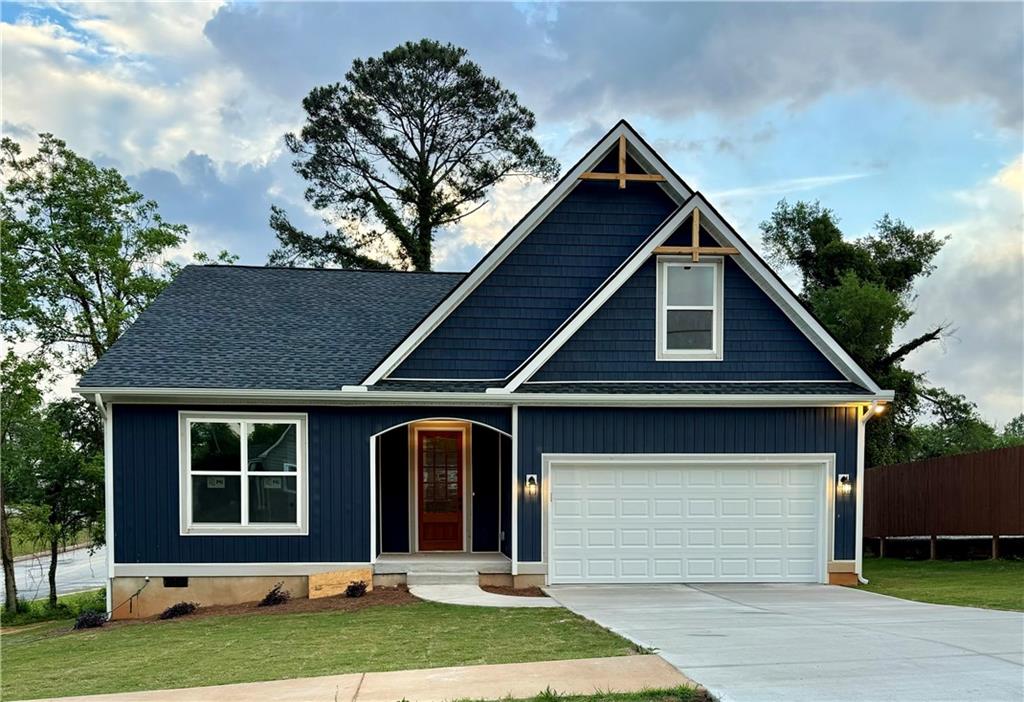
 MLS# 20274974
MLS# 20274974 