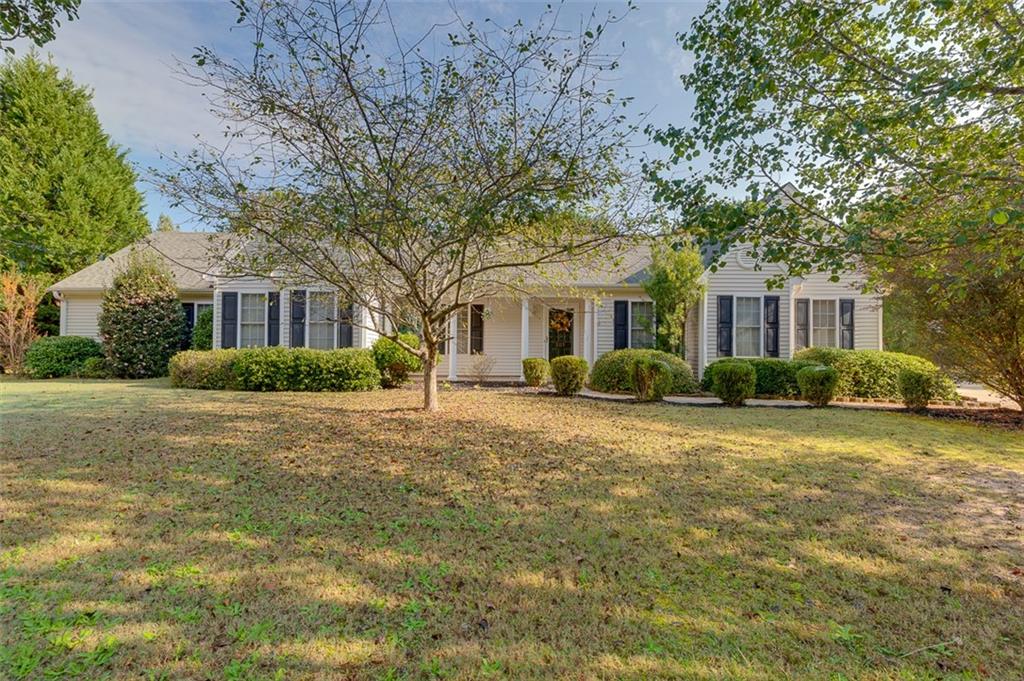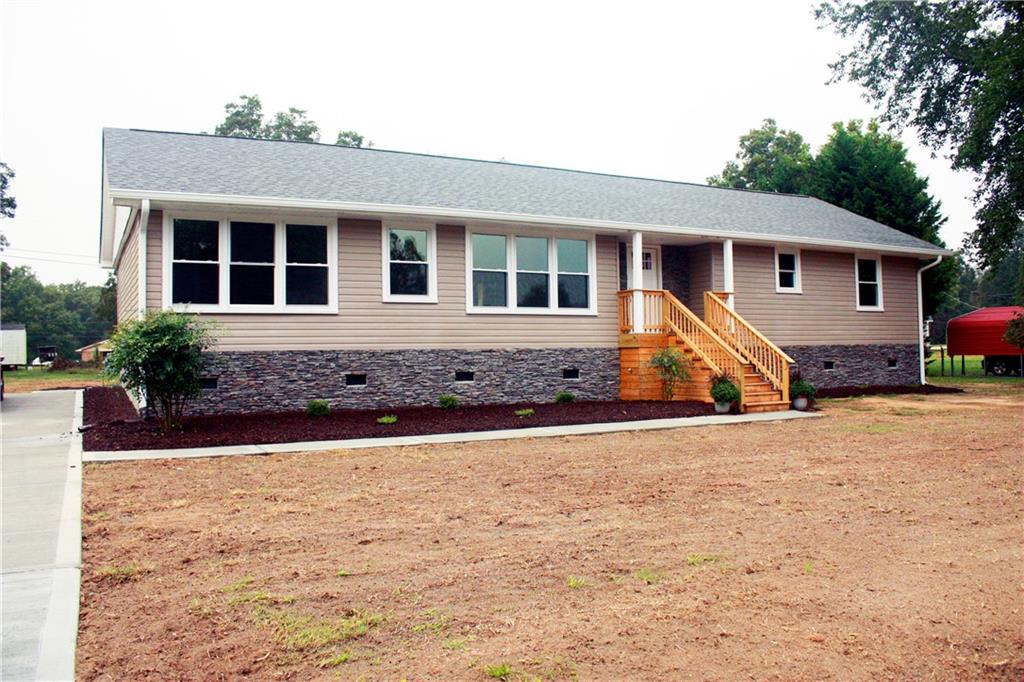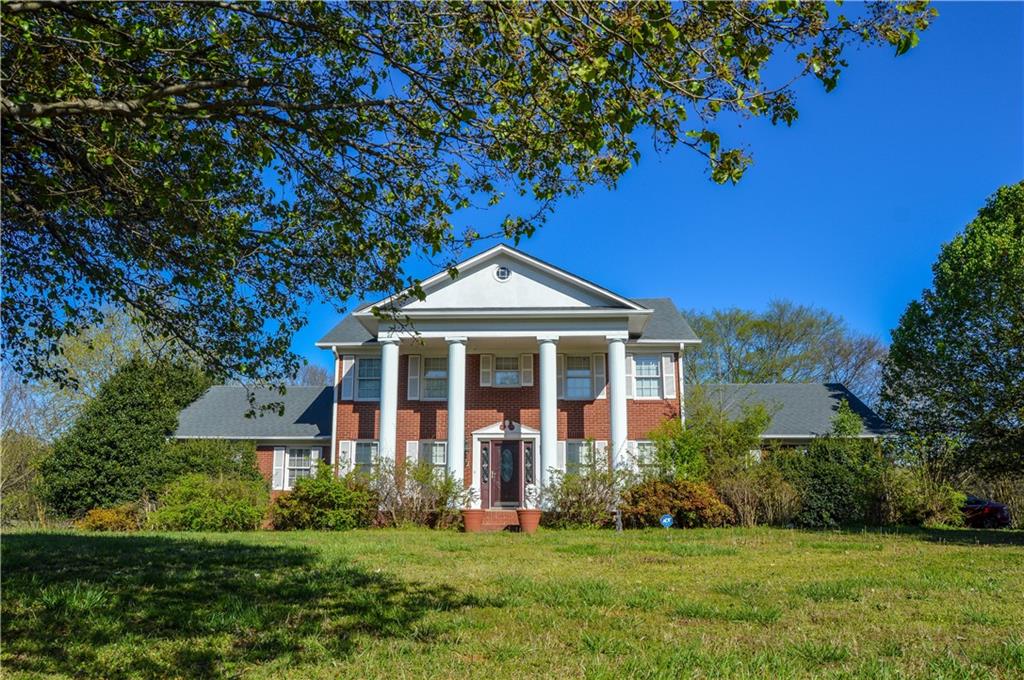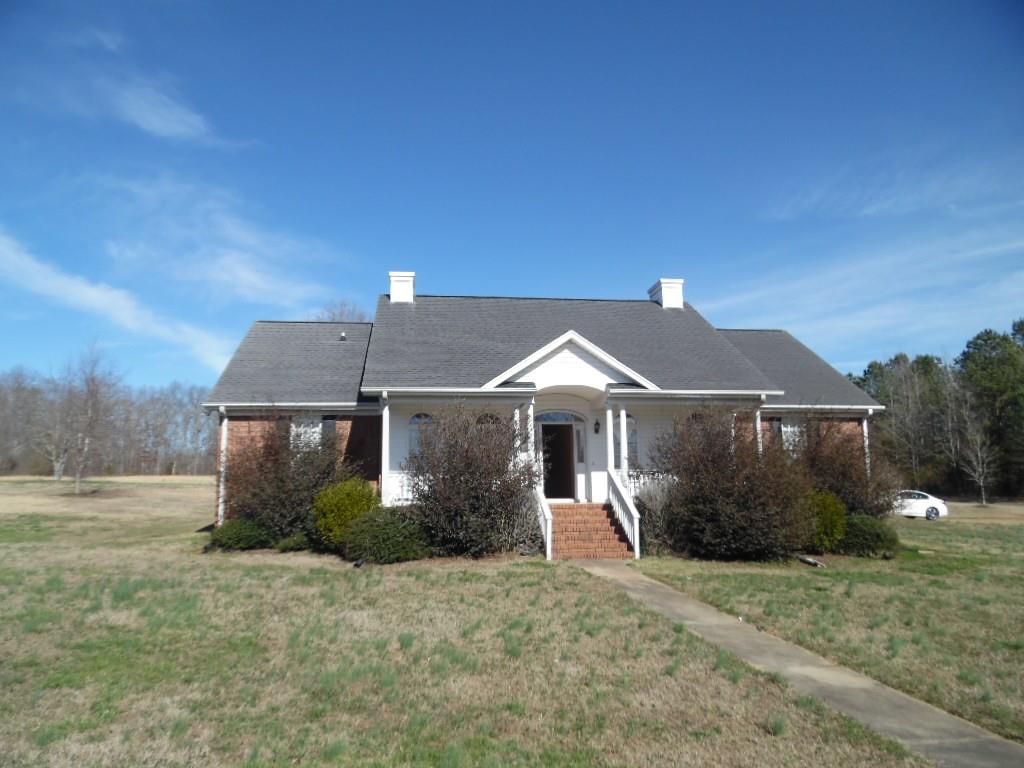405 Stansell Drive, Belton, SC 29627
MLS# 20226291
Belton, SC 29627
- 4Beds
- 3Full Baths
- N/AHalf Baths
- 2,000SqFt
- N/AYear Built
- 0.62Acres
- MLS# 20226291
- Residential
- Single Family
- Sold
- Approx Time on Market4 months, 9 days
- Area112-Anderson County,sc
- CountyAnderson
- SubdivisionN/A
Overview
This attractive 4 bedroom, 3 full bath home, all on one level has just been TOTALLY RENOVATED for its sale. The new curvy brick sidewalk leads to the new attractive covered front porch with pine beams, new exterior paint, new windows throughout and new landscaping, all which give it lots of curb appeal. It also has a large, flat, fenced-in yard, an over-sized two-car detached garage with new garage doors and motor and a 3rd bay on the garage side. This marvelous home also has a covered RV space off the sun-room and lots of concrete allowing space for many vehicles! Enter the new covered front porch into the living room with new stylish paint colors, new picture window and NEW waterproof laminate floors that come with a lifetime warranty. This opens to the den with a wood burning fireplace and built-in cabinet. The den is open to the sun room and renovated kitchen which was totally gutted and has new white shaker style cabinets, quartz counter-tops, a breakfast bar area, stainless appliances including a pricey slide-in stove, all new plumbing and lighting fixtures, and exterior entrance and a closet pantry. The home has a split bedroom floor plan and two master bedrooms with attached full baths. The one master has two two lavatory sinks, quartz counter-tops, a large walk-in shower with porcelain tile walls and a stone floor and a sleek seamless glass enclosure. It also has his/her closets. The bathroom floors are a stylish porcelain oblong tile and on the opposite side of the home is a second master which also has a large walk-in tile shower and would be a great in-law suite. All bedrooms have ceiling fans, good size closets and the entire home has been repainted in a very soft, neutral color, and all bathrooms have new lavatory sinks, fixtures, and cabinets. The home has new replacement tilt-out windows and NEW HVAC system including new duct work and insulation. It also has a brand new roof and gutters! This nice community has friendly neighbors, a new park, with upcoming walking trails and is convenient to both Greenville and Anderson, with Greenville being only a 35 minute drive ! Hurry, and call me today because this outstanding, affordable home will not last!
Sale Info
Listing Date: 03-10-2020
Sold Date: 07-20-2020
Aprox Days on Market:
4 month(s), 9 day(s)
Listing Sold:
3 Year(s), 9 month(s), 26 day(s) ago
Asking Price: $219,900
Selling Price: $211,500
Price Difference:
Reduced By $8,400
How Sold: $
Association Fees / Info
Hoa: No
Bathroom Info
Full Baths Main Level: 3
Fullbaths: 3
Bedroom Info
Num Bedrooms On Main Level: 4
Bedrooms: Four
Building Info
Style: Ranch, Traditional
Basement: No/Not Applicable
Foundations: Crawl Space
Age Range: Over 50 Years
Roof: Architectural Shingles
Num Stories: One
Exterior Features
Exterior Features: Driveway - Concrete, Glass Door, Other - See Remarks, Patio, Porch-Front, Tilt-Out Windows, Vinyl Windows
Exterior Finish: Brick
Financial
How Sold: Conventional
Gas Co: PNG
Sold Price: $211,500
Transfer Fee: No
Original Price: $219,900
Sellerpaidclosingcosts: 6500
Price Per Acre: $35,467
Garage / Parking
Storage Space: Garage, Other - See Remarks, RV Storage
Garage Capacity: 2
Garage Type: Detached Garage, Other
Garage Capacity Range: Two
Interior Features
Interior Features: Attic Stairs-Disappearing, Cable TV Available, Ceiling Fan, Ceilings-Smooth, Countertops-Solid Surface, Dryer Connection-Electric, Fireplace, Walk-In Shower
Appliances: Cooktop - Smooth, Dishwasher, Range/Oven-Electric, Water Heater - Electric
Floors: Laminate, Tile
Lot Info
Lot: 1C
Lot Description: Level, Shade Trees
Acres: 0.62
Acreage Range: .50 to .99
Marina Info
Misc
Other Rooms Info
Beds: 4
Master Suite Features: Double Sink, Full Bath, Master - Multiple, Master on Main Level, Shower Only, Other - See remarks
Property Info
Inside City Limits: Yes
Conditional Date: 2020-06-01T00:00:00
Type Listing: Exclusive Right
Room Info
Specialty Rooms: Breakfast Area, Keeping Room, Laundry Room, Sun Room
Room Count: 8
Sale / Lease Info
Sold Date: 2020-07-20T00:00:00
Ratio Close Price By List Price: $0.96
Sale Rent: For Sale
Sold Type: Other
Sqft Info
Sold Appr Above Grade Sqft: 2,023
Sold Approximate Sqft: 2,023
Sqft Range: 2000-2249
Sqft: 2,000
Tax Info
Tax Year: 2019
County Taxes: 1649.40
City Taxes: 596.58
Unit Info
Utilities / Hvac
Utilities On Site: Electric, Public Sewer, Public Water
Electricity Co: Duke
Heating System: Central Electric, Heat Pump, Other - See Remarks
Electricity: Electric company/co-op
Cool System: Central Electric, Heat Pump, Other - See Remarks
Cable Co: Any
High Speed Internet: Yes
Water Co: Belton
Water Sewer: Public Sewer
Waterfront / Water
Lake: None
Lake Front: No
Water: Public Water
Courtesy of Nancy Lamar of The Agentowned Realty

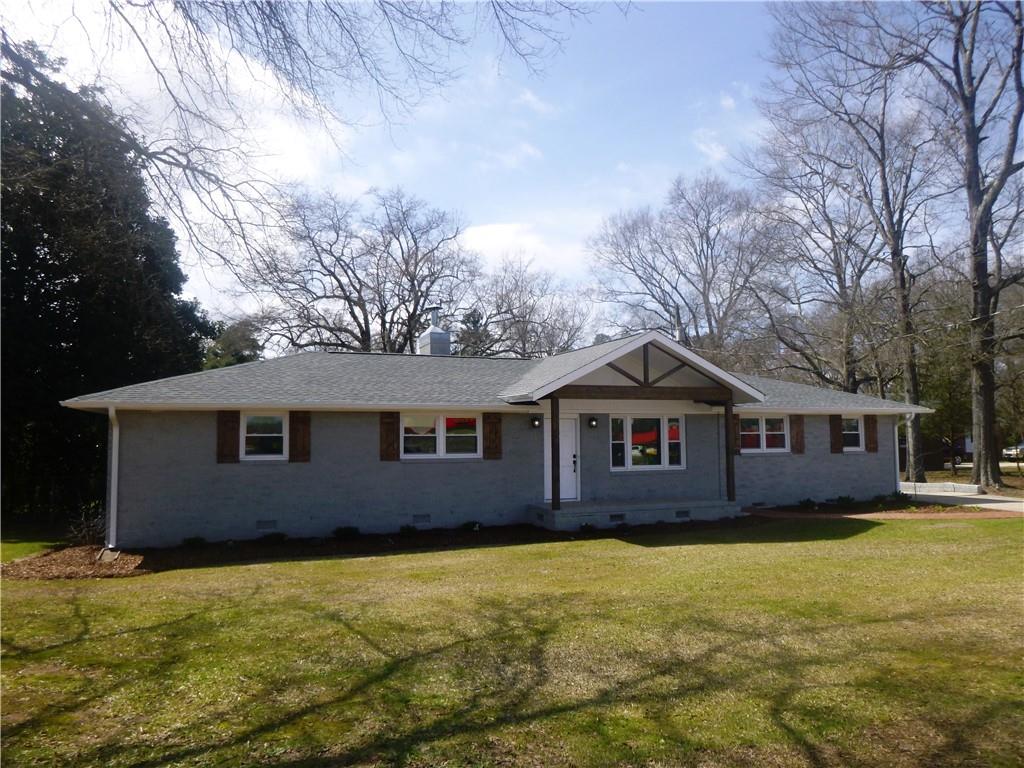
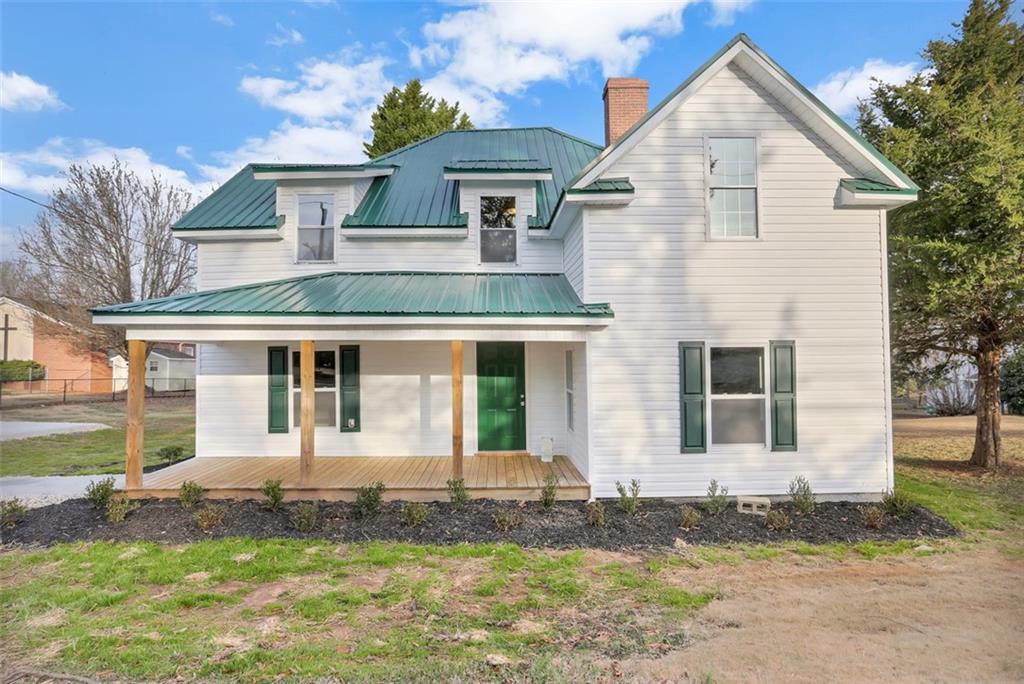
 MLS# 20258639
MLS# 20258639 