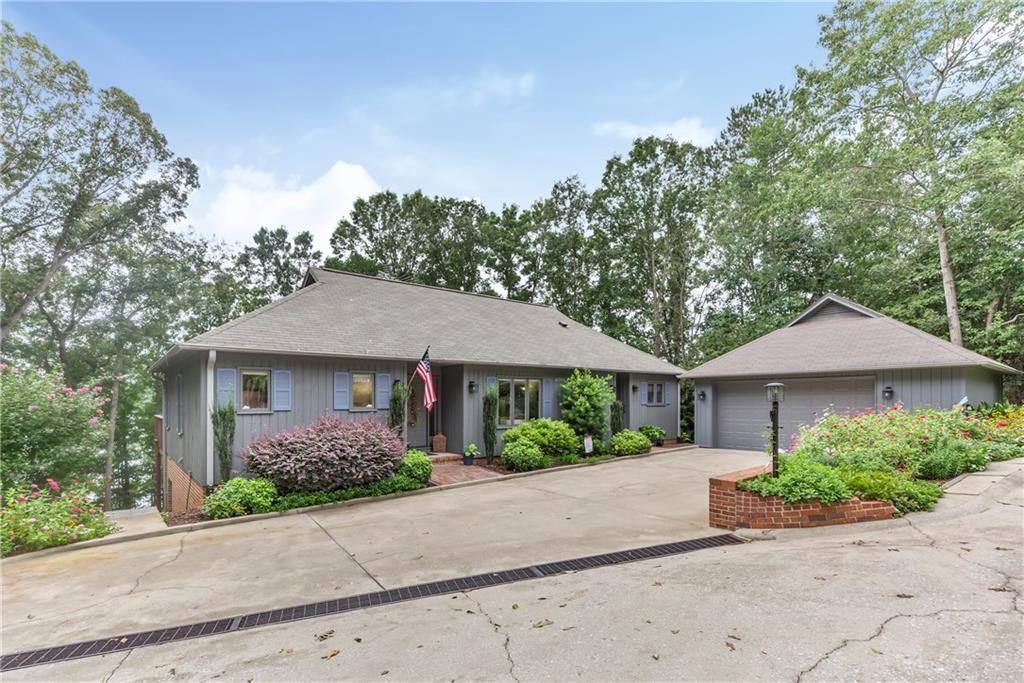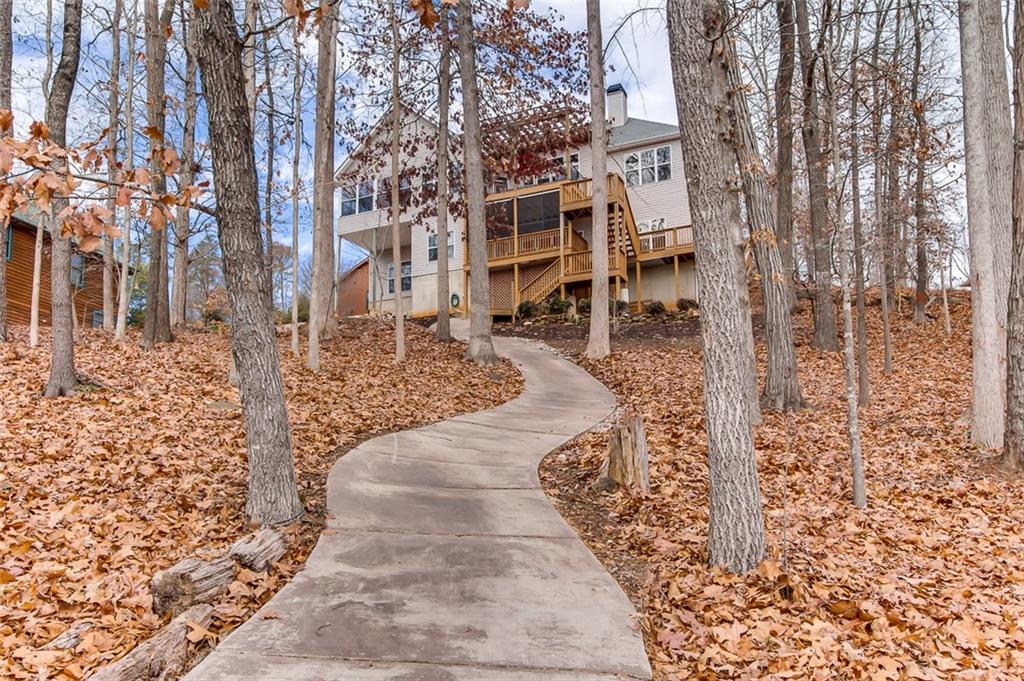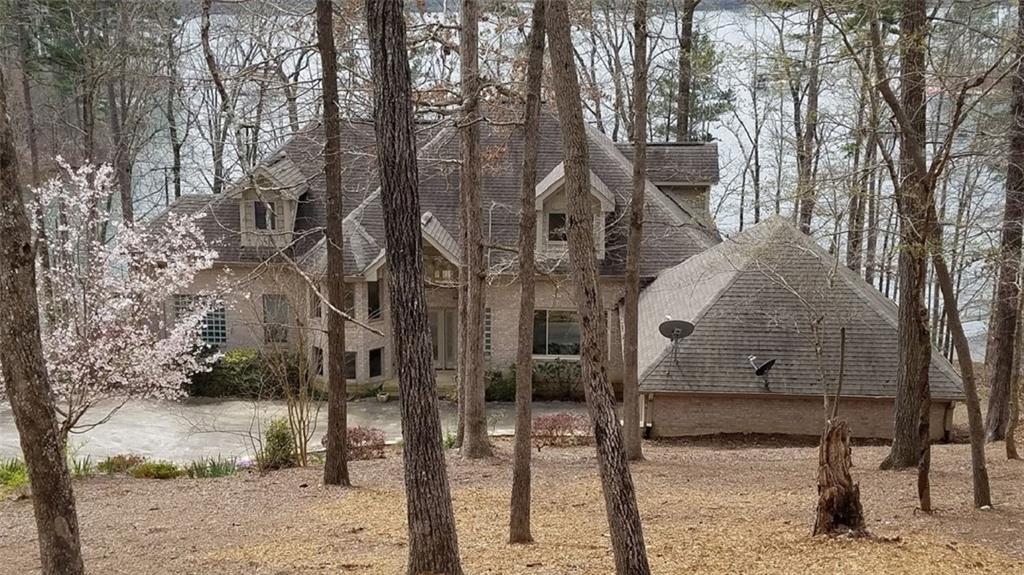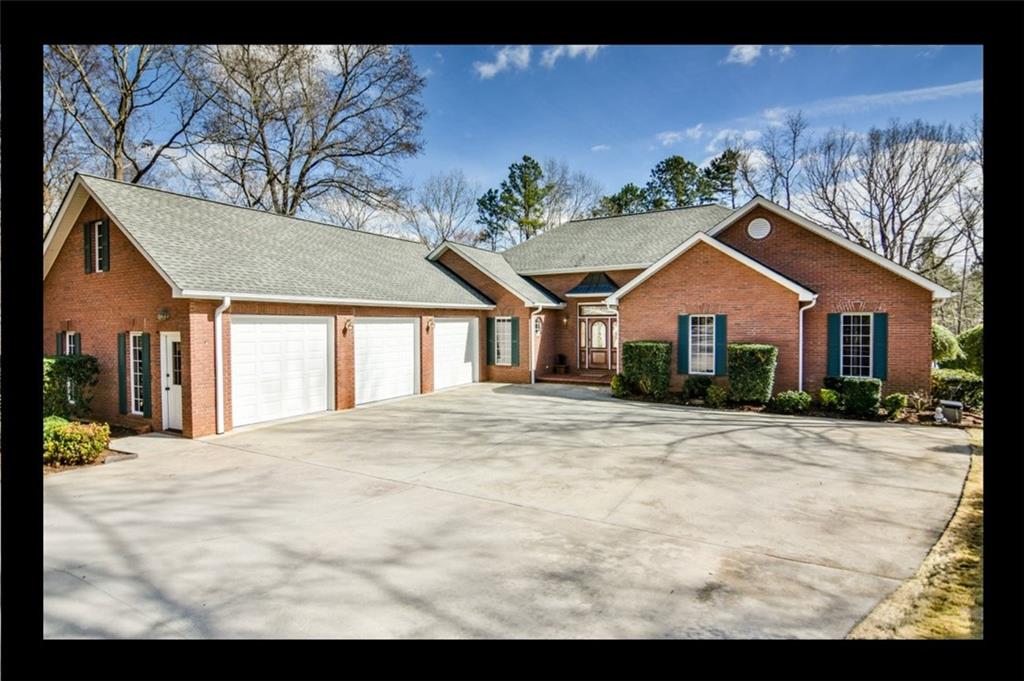401 Cleveland Ferry Road, Fair Play, SC 29643
MLS# 20259422
Fair Play, SC 29643
- 4Beds
- 3Full Baths
- 1Half Baths
- 2,664SqFt
- 2008Year Built
- 0.86Acres
- MLS# 20259422
- Residential
- Single Family
- Sold
- Approx Time on Market2 months, 10 days
- Area206-Oconee County,sc
- CountyOconee
- SubdivisionHeritage Shores
Overview
DEEDED SLIP AND SEASONAL LAKE VIEWS! This custom built four bedroom, three bathroom home is ready for years of comfortable lake living. Located within close proximity to the community boat docks. Built in 2008, this beautiful home features a bright and well-planned floor plan. Enter through the foyer to the living room with cathedral ceilings, real hardwood floors, and gas fireplace. Kitchen is a cook's dream with beautiful granite countertops, updated Kitchenaid stainless steel appliances, wine cooler, and new gas cooktop. Adjacent breakfast nook and formal dining room offer plenty of space for hosting family and friends for dinner. Living room opens up to the oversized 24x30 screened in porch with tongue and groove ceiling, the perfect place for entertaining or tail gate parties! This space features a heater and fans for year round use, new hot tub, and wall-mounted TV (all of which will convey with the sale). Exquisite master suite features tray ceilings, private access to the screened porch, walk in closet, his and her sinks, and separate garden tub for relaxation. Three guest bedrooms and two guest bathrooms offer plenty of space and privacy for extra guests. In addition, the 18x12 bonus room over the garage would make a perfect fifth bedroom, office, or craft room. Outside enjoy easy to maintain landscaping, six zone automatic in-ground sprinkler system, and fenced in yard. Crawl space has been fully encapsulated for moisture control and could be used for extra storage space. Just a short drive to the covered deeded boat slip with lift already in place. Home is located in the desirable community of Heritage Shores offering boat and trailer storage, low yearly HOA, common area, boat dock, and quick access to I-85. New FIBER OPTICS connections are available for internet! Lake Hartwell is one of the Southeast's largest and most popular recreation lakes with approximately 962 miles of shoreline.
Sale Info
Listing Date: 02-15-2023
Sold Date: 04-26-2023
Aprox Days on Market:
2 month(s), 10 day(s)
Listing Sold:
1 Year(s), 2 day(s) ago
Asking Price: $649,900
Selling Price: $635,000
Price Difference:
Reduced By $14,900
How Sold: $
Association Fees / Info
Hoa Fees: 200
Hoa Fee Includes: Security, Street Lights
Hoa: Yes
Community Amenities: Common Area, Dock, Gated Community, Pets Allowed, Storage, Water Access
Hoa Mandatory: 1
Bathroom Info
Halfbaths: 1
Full Baths Main Level: 3
Fullbaths: 3
Bedroom Info
Num Bedrooms On Main Level: 4
Bedrooms: Four
Building Info
Style: Traditional
Basement: No/Not Applicable
Foundations: Crawl Space
Age Range: 11-20 Years
Roof: Architectural Shingles
Num Stories: One
Year Built: 2008
Exterior Features
Exterior Features: Deck, Driveway - Concrete, Fenced Yard, Hot Tub/Spa, Insulated Windows, Porch-Front, Porch-Other, Porch-Screened, Satellite Dish, Underground Irrigation, Vinyl Windows
Exterior Finish: Cement Planks, Stone
Financial
How Sold: Conventional
Gas Co: Blossman
Sold Price: $635,000
Transfer Fee: No
Original Price: $649,900
Price Per Acre: $75,569
Garage / Parking
Storage Space: Floored Attic, Garage
Garage Capacity: 2
Garage Type: Attached Garage
Garage Capacity Range: Two
Interior Features
Interior Features: Alarm System-Owned, Attic Stairs-Disappearing, Blinds, Cathdrl/Raised Ceilings, Ceiling Fan, Ceilings-Smooth, Connection - Dishwasher, Connection - Ice Maker, Connection - Washer, Countertops-Granite, Dryer Connection-Electric, Electric Garage Door, Fireplace, Fireplace-Gas Connection, Garden Tub, Gas Logs, Hot Tub/Spa, Laundry Room Sink, Smoke Detector, Some 9' Ceilings, Tray Ceilings, Walk-In Closet, Walk-In Shower, Washer Connection
Appliances: Convection Oven, Cooktop - Gas, Dishwasher, Disposal, Dryer, Microwave - Built in, Range/Oven-Electric, Refrigerator, Washer, Water Heater - Electric, Water Heater - Multiple
Floors: Hardwood, Tile
Lot Info
Lot: 61
Lot Description: Corner, Trees - Hardwood, Underground Utilities, Water View
Acres: 0.86
Acreage Range: .50 to .99
Marina Info
Dock Features: Covered, Lift, Power
Misc
Other Rooms Info
Beds: 4
Master Suite Features: Double Sink, Exterior Access, Full Bath, Master on Main Level, Shower - Separate, Tub - Garden, Walk-In Closet
Property Info
Conditional Date: 2023-02-27T00:00:00
Inside Subdivision: 1
Type Listing: Exclusive Right
Room Info
Specialty Rooms: Bonus Room, Breakfast Area, Formal Dining Room, Laundry Room
Room Count: 9
Sale / Lease Info
Sold Date: 2023-04-26T00:00:00
Ratio Close Price By List Price: $0.98
Sale Rent: For Sale
Sold Type: Co-Op Sale
Sqft Info
Sold Appr Above Grade Sqft: 2,664
Sold Approximate Sqft: 2,664
Sqft Range: 2500-2749
Sqft: 2,664
Tax Info
Tax Year: 2022
County Taxes: 1892
Unit Info
Utilities / Hvac
Utilities On Site: Cable, Electric, Propane Gas, Public Water, Septic, Telephone, Underground Utilities
Electricity Co: Blue Ridge
Heating System: Heat Pump, Propane Gas
Electricity: Electric company/co-op
Cool System: Central Electric
Cable Co: Dish
High Speed Internet: Yes
Water Co: Pioneer
Water Sewer: Septic Tank
Waterfront / Water
Lake: Hartwell
Lake Front: Interior Lot
Lake Features: Boat Slip, Deeded Slip
Water: Public Water
Courtesy of Jim Smith of Keller Williams Lake Region

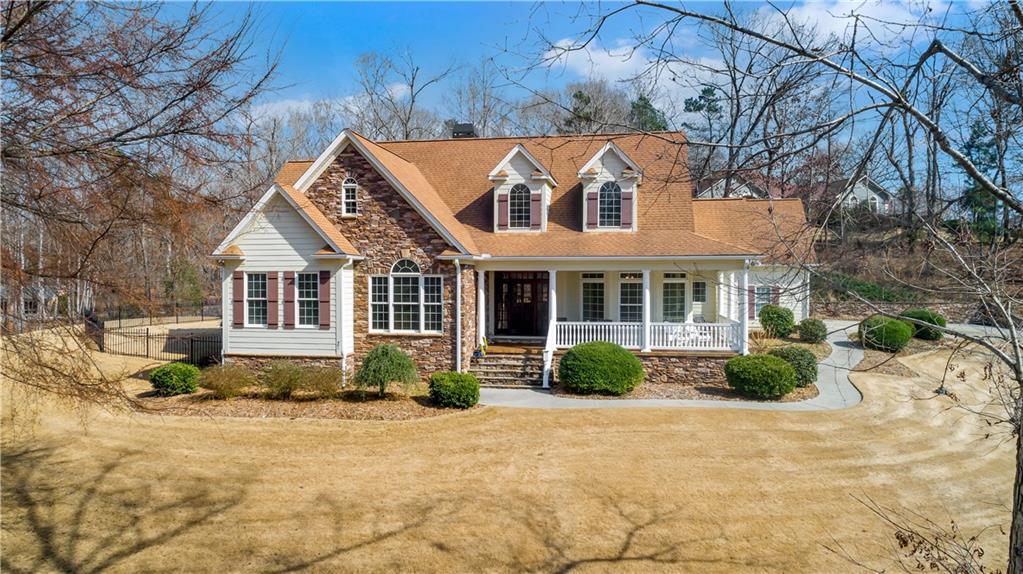
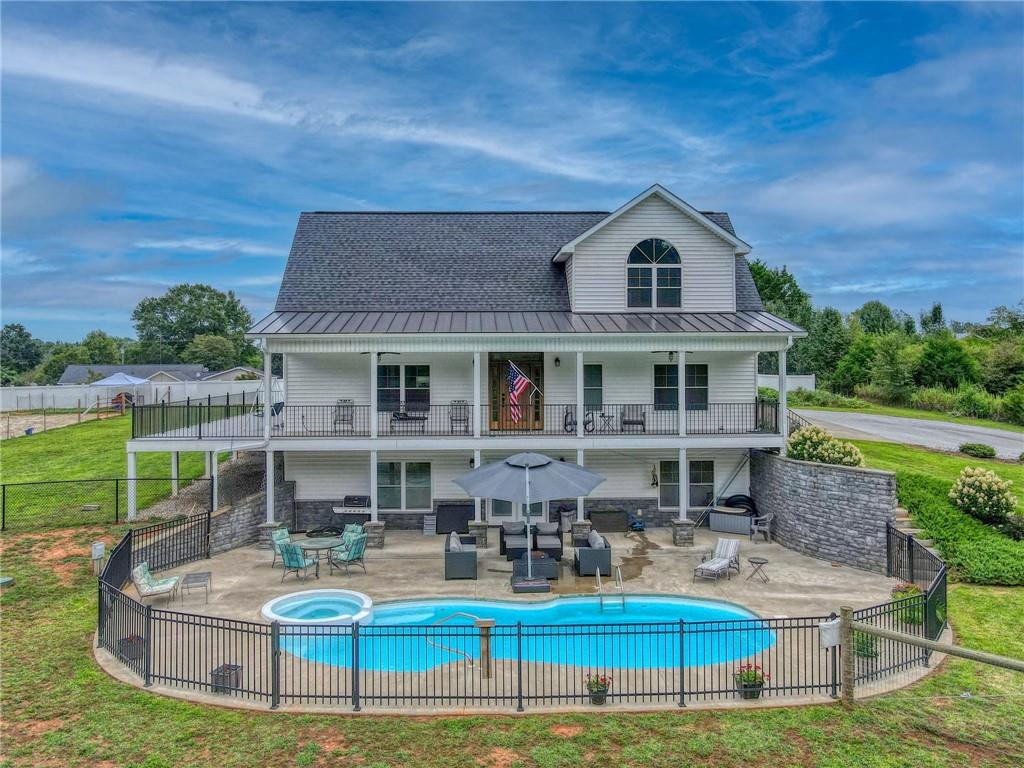
 MLS# 20254150
MLS# 20254150 