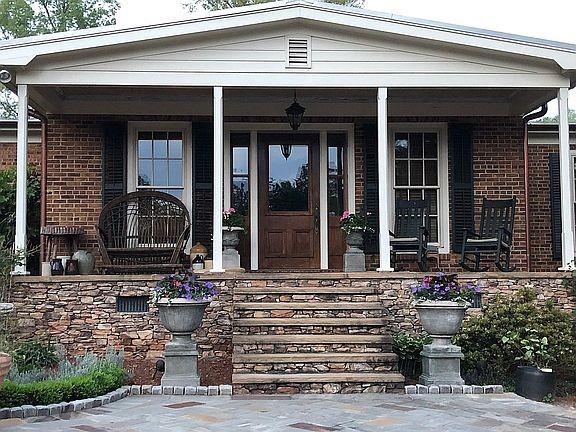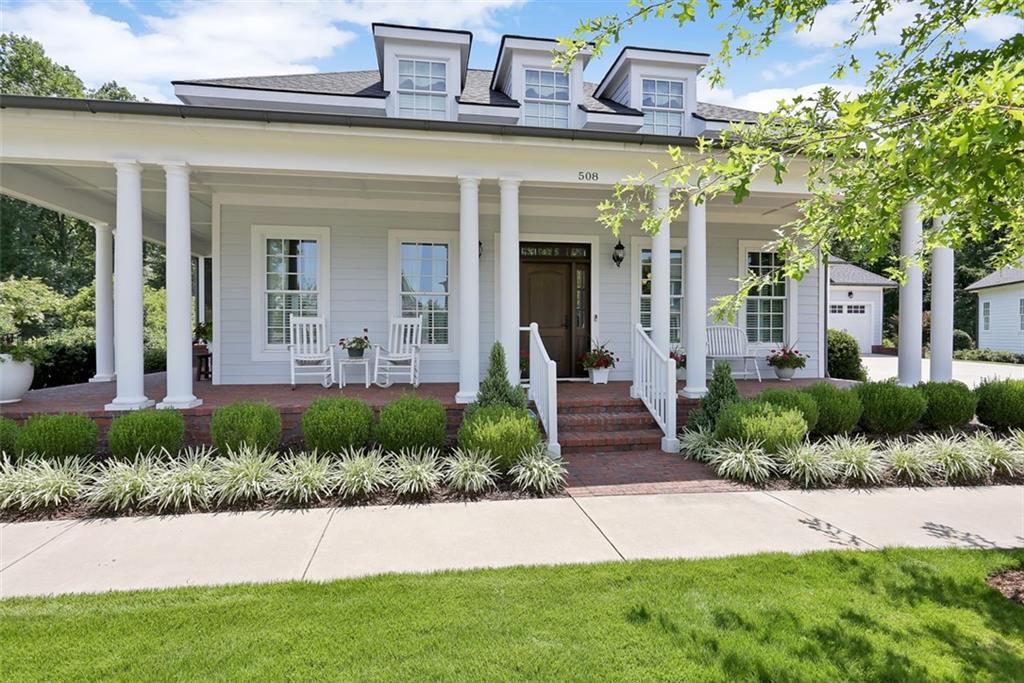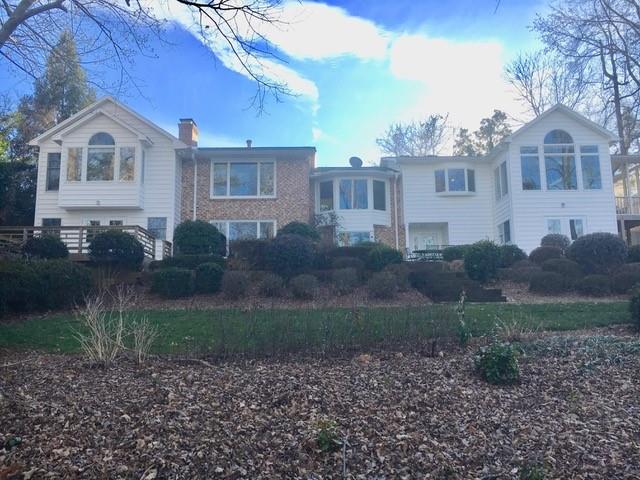400 Clemson Street, Clemson, SC 29631
MLS# 20233180
Clemson, SC 29631
- 4Beds
- 3Full Baths
- N/AHalf Baths
- 5,000SqFt
- 1889Year Built
- 37.00Acres
- MLS# 20233180
- Residential
- Single Family
- Sold
- Approx Time on Market2 months, 9 days
- Area304-Pickens County,sc
- CountyPickens
- SubdivisionN/A
Overview
Built in 1889 by John Wesley Cochran and his wife, Mary Alice Boggs, this unique historic farmhouse is one of the oldest homes in Clemson. Each interior and exterior original wall is constructed of three layers of handmade brick on a stone foundation. Historic preservation of its original features has been maintained throughout the house. Features include 12' ceilings, seven working fireplaces, heart pine floors and ceilings, pegged doors, and walls 12"" thick. The dining room is 16'X26' with a fireplace at either end. The kitchen has a red, four-oven AGA stove. The house has both well and City water, which is used for irrigation, as well as an energy efficient tankless hot water heater and a backup generator. Quietly hidden from view, a 40' lily pond with waterfalls provides a feeling of intimacy and reflection from the Master Bedroom and side ironwood deck and pergola designed by landscape architect Hugh Dargan. An additional enclosed rear porch has windows overlooking a pasture and 35-acre hardwood forest beyond that is also for sale. With the consulting advise from wildlife experts Jess and Ron Fleming of Wings and Antlers, the pasture has been planted to provide wildlife habitat for turkeys, deer and a wide variety of birds. The chicken coop has an automatic watering system and insulated water lines. With the help of renowned designer Mary Palmer Dargan, the garden has been meticulously landscaped to include 21 native palmettos, the State tree of South Carolina. Remembering how this joyful garden will greet visitors, elliptical oeil-de-boeuf openings create windows in the pierced brick wall, the perfect backdrop for myriad roses, climbing plants and taller varieties of perennials. The wrought iron grilles are copied from details in a gate in front of St. Philip's Episcopal Church in Charleston. A combination of brick and wrought iron walls cast shade but reflect warmth, allowing air to circulate. Wrought gates created by master craftsman Daniel Maden have been meticulously copied from one of Charleston's most elegant homes on South Battery. Every corner is filled with Nature's precious jewels, some so small that they would be overwhelmed and lost in a larger, more spacious surrounding. Filled with the perfumed scents of perennials, the garden provides framed views to enjoy from inside, all flowing, yet separated, quietly suggesting rooms both inside and out, shafts of light at each hour of the day and each season. Finally, immortalized by John James Audubon, an exquisite, three-tiered bittern cast iron fountain and pond made from original J.W. Fiske moulds c. 1856 create a focal point from every vantage point. Stacked stone walls surround the pasture on one side of the garden. A detached three-car garage provides ample parking. Both the house and garage have new copper gutters. 5,291 square feet gross living area.
Sale Info
Listing Date: 10-19-2020
Sold Date: 12-29-2020
Aprox Days on Market:
2 month(s), 9 day(s)
Listing Sold:
3 Year(s), 4 month(s), 4 day(s) ago
Asking Price: $1,207,500
Selling Price: $1,000,000
Price Difference:
Reduced By $207,500
How Sold: $
Association Fees / Info
Hoa: No
Bathroom Info
Full Baths Main Level: 3
Fullbaths: 3
Bedroom Info
Num Bedrooms On Main Level: 4
Bedrooms: Four
Building Info
Style: Other - See Remarks
Basement: No/Not Applicable
Builder: Cochrran
Foundations: Crawl Space
Age Range: Over 50 Years
Roof: Metal
Num Stories: One
Year Built: 1889
Exterior Features
Exterior Features: Deck, Driveway - Other, Other - See Remarks, Porch-Front, Porch-Other, Underground Irrigation
Exterior Finish: Brick
Financial
How Sold: Cash
Gas Co: Fort Hill
Sold Price: $1,000,000
Transfer Fee: No
Original Price: $1,207,500
Price Per Acre: $32,635
Garage / Parking
Storage Space: Garage, Other - See Remarks, Outbuildings
Garage Capacity: 3
Garage Type: Detached Garage
Garage Capacity Range: Three
Interior Features
Interior Features: Cathdrl/Raised Ceilings, Ceiling Fan, Ceilings-Smooth, Countertops-Granite, Fireplace - Multiple, French Doors, Gas Logs
Floors: Ceramic Tile, Hardwood
Lot Info
Acres: 37.00
Acreage Range: Over 10
Marina Info
Misc
Other Rooms Info
Beds: 4
Property Info
Inside City Limits: Yes
Conditional Date: 2020-11-04T00:00:00
Type Listing: Exclusive Right
Room Info
Sale / Lease Info
Sold Date: 2020-12-29T00:00:00
Ratio Close Price By List Price: $0.83
Sale Rent: For Sale
Sold Type: Co-Op Sale
Sqft Info
Sold Appr Above Grade Sqft: 5,100
Sold Approximate Sqft: 5,100
Sqft Range: 5000-5499
Sqft: 5,000
Tax Info
Unit Info
Utilities / Hvac
Utilities On Site: Natural Gas, Public Sewer, Public Water, Well-Private
Electricity Co: Duke Power
Heating System: Central Gas, Forced Air
Cool System: Central Electric, Multi-Zoned
High Speed Internet: ,No,
Water Co: City of Clemson
Water Sewer: Public Sewer
Waterfront / Water
Lake Front: No
Water: Public Water, Well - Private
Courtesy of Russell Hebert of Re/max Foothills Real Estate/c



 MLS# 20253120
MLS# 20253120 










