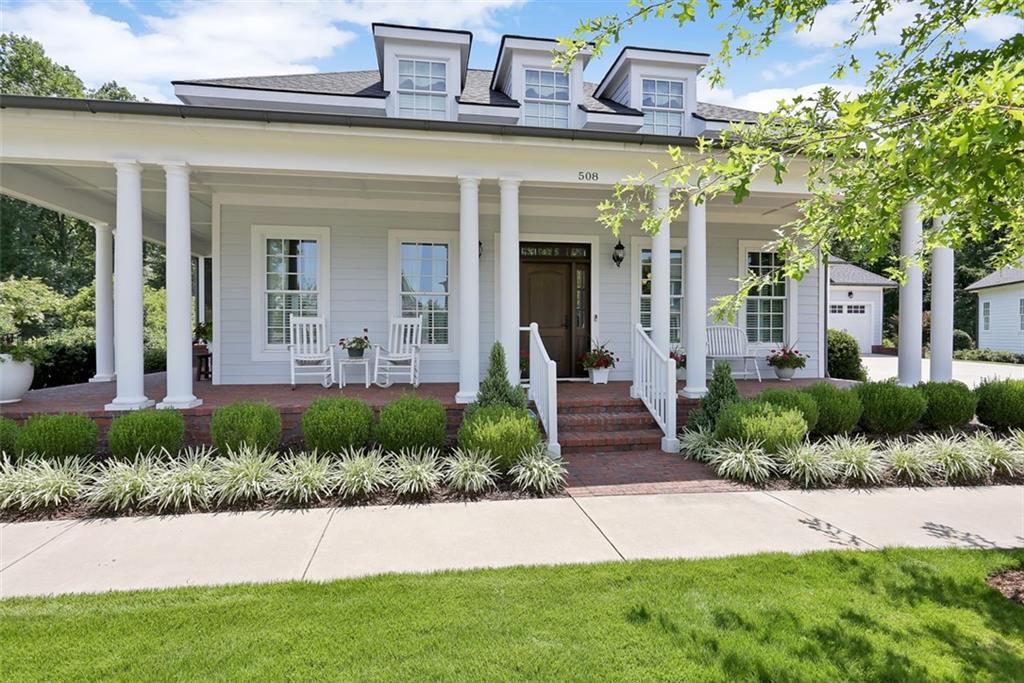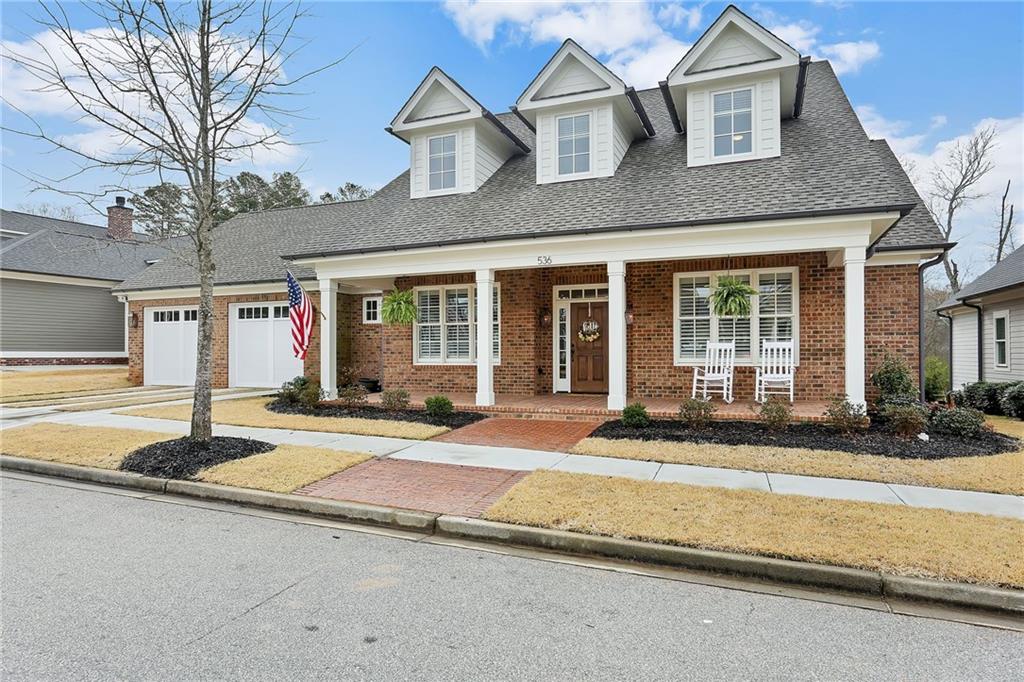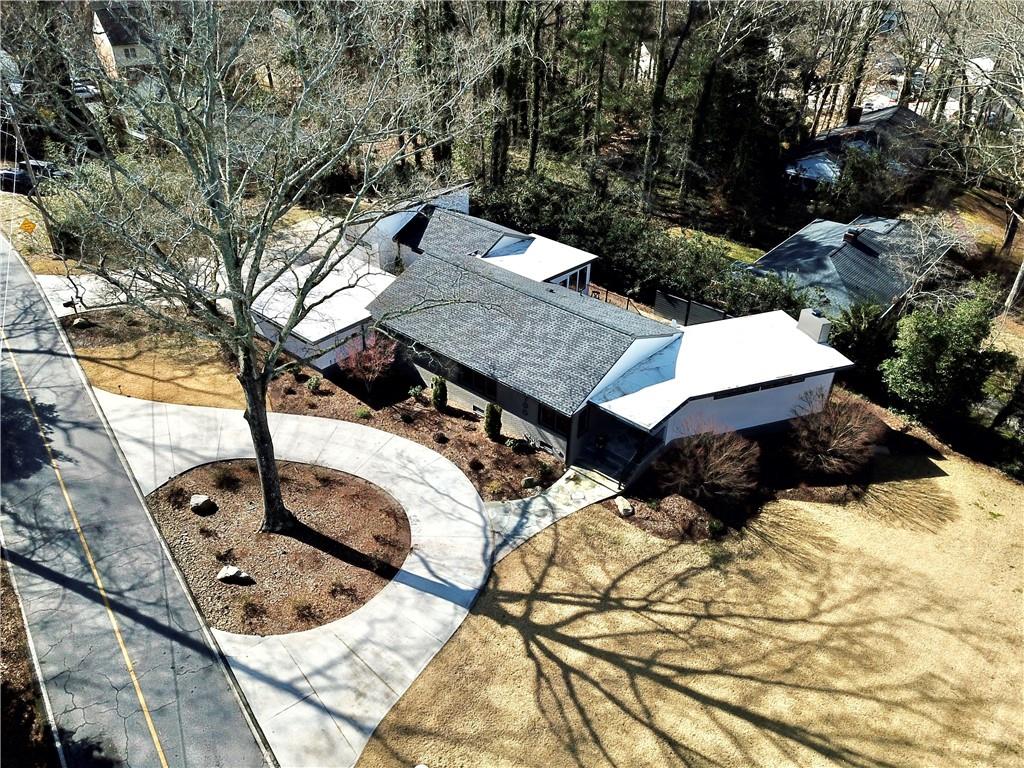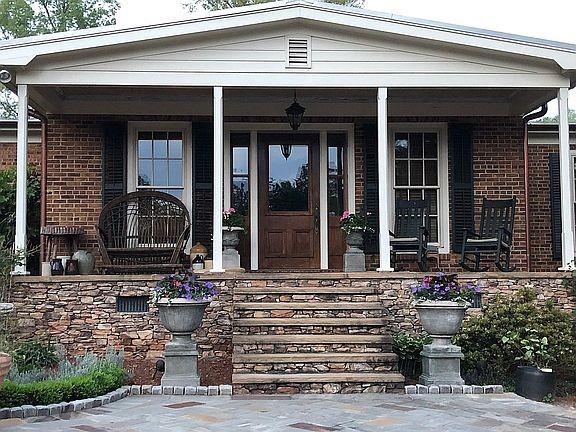508 Pershing Avenue, Clemson, SC 29631
MLS# 20253120
Clemson, SC 29631
- 4Beds
- 3Full Baths
- N/AHalf Baths
- 3,750SqFt
- 2017Year Built
- 0.00Acres
- MLS# 20253120
- Residential
- Single Family
- Sold
- Approx Time on Market5 months, 29 days
- Area304-Pickens County,sc
- CountyPickens
- SubdivisionPatrick Square
Overview
Welcome to 508 Pershing Avenue. This 4 bedroom 3 bath home is full of southern charm and located in the prestigious Patrick Square neighborhood. As you walk up to the front door you are immediately greeted by large columns and the large wrap-around rocking chair front porch. You will feel so at home when you walk through the front door and see the open floor plan completed with hardwood floors that stretch throughout this gorgeous home. The large dining room is the perfect place to entertain for the Holidays. Walk into the updated kitchen and you will fall in love. This gorgeous kitchen is complete with granite countertops, tile floors and backsplash and stainless steel appliances. The cook of the family with love the gas cook top stove with the custom vent-hood, the built-in microwave, stainless steel farmhouse sink,warming drawer and large island for workspace. Enjoy your everyday family meals in the over-sized breakfast area that's just off the bar area in the kitchen. The cozy den area is stunning with a brick gas log fireplace, gorgeous coffered ceilings, and built-ins on either side of the fireplace. The den really adds to the charm of this home and really gives a feel of being home sweet home. Just off the den large picturesque french doors and windows that lead to a comfy little screened-in porch. You can enjoy your privacy and wind down enjoying the cool breeze in this special area. Did covid send you home to work?-This house offers a great space for perfect work at home scenario with a great study off the den complete with a storage closet. All bedrooms have plenty of privacy as they are down a long hallway away from the den and entertaining space. Both downstairs bedroom offer ample room and plenty of closet space. The guest bathroom is complete with tile flooring, dual sinks, granite counter-tops and tile shower. The master bedroom is very spacious and offers plenty of space to stretch out with a walk in closet! The master bathroom features his and her sinks with granite countertops, tile shower and a walk in jacquzzi bathtub. The laundry room of this house is a big as a bedroom with storage cabinets, desk area, storage closets, laundry sink, and working desk area. The door leads to the quaint, quiet and serene backyard. This home was built on a extra large lot, in fact, one of the biggest in Patrick Square and backs up to private wooded and preserved area. Enjoy your spring and fall evening swinging on the back porch listening to the crickets. Upstairs you will find one spacious guest sweet with an extra large bedroom, closets and a full bath complete with tile floors and tile shower. If you are a garage person, then you've hit the jackpot!! This spotless 3 bay garage is full of storage and space. There is a utility closet with the water heater and hvac for easy access when needed. There is a large storage closet and utility sink. Both car bays are extra large with plenty of storage even when a car is parked and the golf cart bay is big enough for a car. Have I mentioned storage? Anywhere there was space for a closet or storage option, it was put there. No detail has been overlooked in this house. All of this and we haven't even mentioned the amazing neighborhood. Sidewalks line the streets and there is a small ""town"" area with restaurants and stores within walking/golf carting distance. You can easily enjoy a nice dinner at Rick Erwins or a beer at Kite Hill Brewery and be home in minutes. There are walking trails, playground, pool, fitness center, clubhouse and a neighborhood pond. 10 minute drive to downtown Clemson and Tiger Football and minutes to Lake Keowee and Lake Hartwell.
Sale Info
Listing Date: 07-14-2022
Sold Date: 01-13-2023
Aprox Days on Market:
5 month(s), 29 day(s)
Listing Sold:
1 Year(s), 3 month(s), 7 day(s) ago
Asking Price: $1,225,000
Selling Price: $1,100,000
Price Difference:
Reduced By $125,000
How Sold: $
Association Fees / Info
Hoa Fee Includes: Pool, Recreation Facility, Street Lights
Hoa: Yes
Community Amenities: Clubhouse, Common Area, Fitness Facilities, Playground, Pool, Walking Trail
Hoa Mandatory: 1
Bathroom Info
Full Baths Main Level: 1
Fullbaths: 3
Bedroom Info
Num Bedrooms On Main Level: 3
Bedrooms: Four
Building Info
Style: Craftsman
Basement: No/Not Applicable
Foundations: Crawl Space
Age Range: 1-5 Years
Roof: Architectural Shingles
Num Stories: One and a Half
Year Built: 2017
Exterior Features
Exterior Features: Driveway - Concrete, Porch-Front, Porch-Screened, Some Storm Windows, Tilt-Out Windows
Exterior Finish: Cement Planks
Financial
How Sold: Cash
Sold Price: $1,100,000
Transfer Fee: Yes
Original Price: $1,400,000
Garage / Parking
Storage Space: Floored Attic, Garage, Other - See Remarks
Garage Capacity: 3
Garage Type: Attached Garage
Garage Capacity Range: Three
Interior Features
Interior Features: Built-In Bookcases, Ceiling Fan, Ceilings-Smooth, Countertops-Granite, Dryer Connection-Electric, Electric Garage Door, Fireplace, Fireplace-Gas Connection, French Doors, Gas Logs, Jetted Tub, Laundry Room Sink, Plantation Shutters, Smoke Detector, Some 9' Ceilings, Walk-In Closet, Walk-In Shower, Washer Connection
Appliances: Convection Oven, Cooktop - Gas, Dishwasher, Disposal, Gas Stove, Microwave - Built in, Refrigerator, Wall Oven, Water Heater - Gas, Water Heater - Tankless
Floors: Carpet, Ceramic Tile, Hardwood
Lot Info
Lot Description: Corner, Trees - Mixed, Level, Sidewalks, Underground Utilities
Acres: 0.00
Acreage Range: .50 to .99
Marina Info
Misc
Other Rooms Info
Beds: 4
Master Suite Features: Double Sink, Full Bath, Master on Main Level, Shower - Separate, Tub - Jetted, Walk-In Closet
Property Info
Inside City Limits: Yes
Conditional Date: 2022-10-10T00:00:00
Inside Subdivision: 1
Type Listing: Exclusive Right
Room Info
Specialty Rooms: Formal Dining Room, Laundry Room, Office/Study, Other - See Remarks
Room Count: 11
Sale / Lease Info
Sold Date: 2023-01-13T00:00:00
Ratio Close Price By List Price: $0.90
Sale Rent: For Sale
Sold Type: Other
Sqft Info
Sold Appr Above Grade Sqft: 3,500
Sold Approximate Sqft: 3,500
Sqft Range: 3750-3999
Sqft: 3,750
Tax Info
Tax Year: 2020
Tax Rate: 4%
City Taxes: $4,165.12
Unit Info
Utilities / Hvac
Utilities On Site: Electric, Natural Gas, Public Sewer, Public Water, Underground Utilities
Heating System: Electricity, Heat Pump
Cool System: Central Forced
High Speed Internet: ,No,
Water Sewer: Public Sewer
Waterfront / Water
Lake Front: No
Water: Public Water
Courtesy of Anna Catron of Keller Williams Grv Upst



 MLS# 20248462
MLS# 20248462 











