40 Seyle Street, Greenville, SC 29605
MLS# 20273770
Greenville, SC 29605
- 3Beds
- 3Full Baths
- N/AHalf Baths
- 2,080SqFt
- N/AYear Built
- 0.00Acres
- MLS# 20273770
- Residential
- Single Family
- Active
- Approx Time on Market27 days
- Area402-Greenville County,sc
- CountyGreenville
- SubdivisionDunean
Overview
1% Lender incentive with preferred lender. Seller will also offer a $5,000 credit if closed by June 15 2024.Experience the best of Dunean Mill living in this 3 bed/3 bath home, meticulously upgraded with top-tier finishes! No detail overlooked, from hardwood floors in the inviting living room to the open-concept kitchen/dining/second living room featuring a perfectly proportioned quartz island, gas stove/oven, and spacious cabinetry. The first bedroom could be your expansive owner's suite, complete with a huge walk-in closet and double vanity. Upstairs, another potential owner's suite awaits, offering a spacious bathroom and ample storage. Additional features include a second bathroom and bedroom on the main floor, ideal for an office. Tons of storage throughout the home provide versatility to tailor the space to your liking. A short drive to downtown and close to I-85, this home is ready for its new owner. Fireplaces add aesthetic charm, and a shed enhances practicality. Don't miss the chance to make this beautifully upgraded home your own! Home owner is a licensed agent.
Association Fees / Info
Hoa: No
Bathroom Info
Full Baths Main Level: 3
Fullbaths: 3
Bedroom Info
Num Bedrooms On Main Level: 3
Bedrooms: Three
Building Info
Style: Craftsman
Basement: No/Not Applicable
Foundations: Crawl Space
Age Range: Over 50 Years
Roof: Architectural Shingles
Num Stories: Two
Exterior Features
Exterior Features: Driveway - Asphalt
Exterior Finish: Vinyl Siding
Financial
Transfer Fee: No
Original Price: $360,000
Garage / Parking
Garage Type: None
Garage Capacity Range: None
Interior Features
Floors: Ceramic Tile, Hardwood
Lot Info
Acres: 0.00
Acreage Range: Under .25
Marina Info
Misc
Other Rooms Info
Beds: 3
Master Suite Features: Double Sink, Master - Multiple, Master on Main Level, Master on Second Level
Property Info
Inside Subdivision: 1
Type Listing: Exclusive Right
Room Info
Sale / Lease Info
Sale Rent: For Sale
Sqft Info
Sqft Range: 1750-1999
Sqft: 2,080
Tax Info
Tax Year: 2023
County Taxes: 210.00
Unit Info
Utilities / Hvac
Heating System: Central Electric
Cool System: Central Electric
High Speed Internet: Yes
Water Sewer: Public Sewer
Waterfront / Water
Lake Front: No
Courtesy of Kimberley Autumn Rios of Fathom Realty - Woodruff Rd.

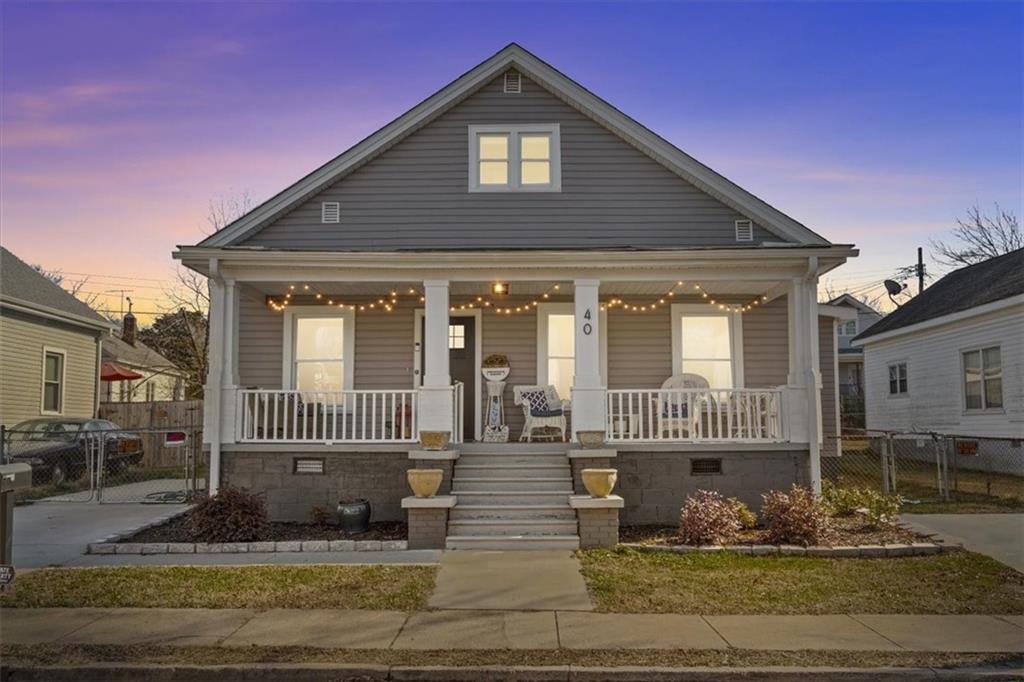

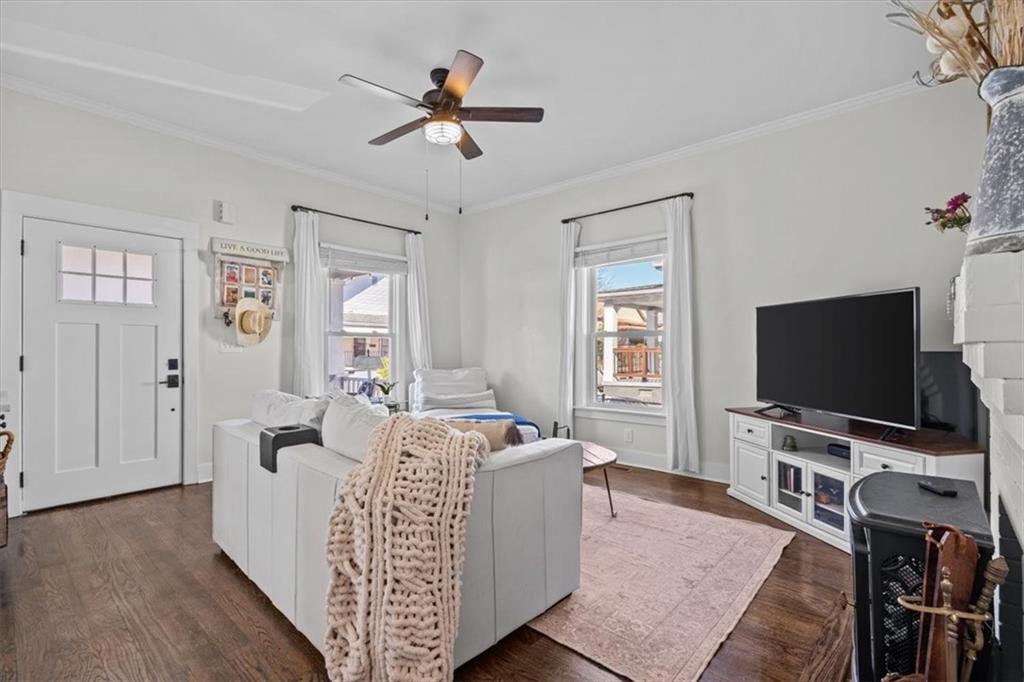
















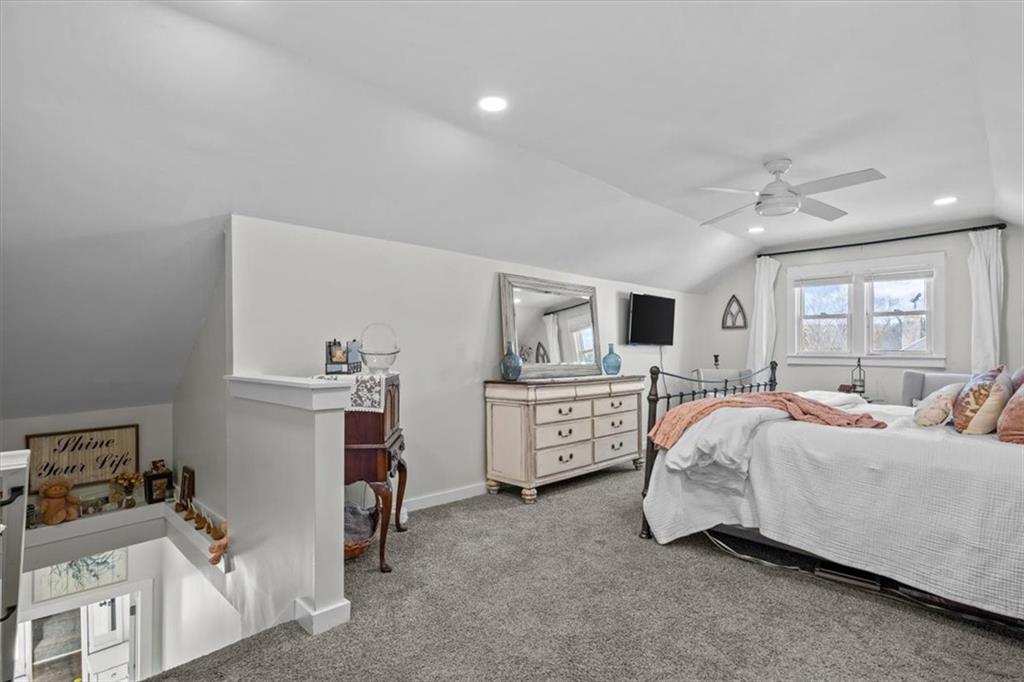




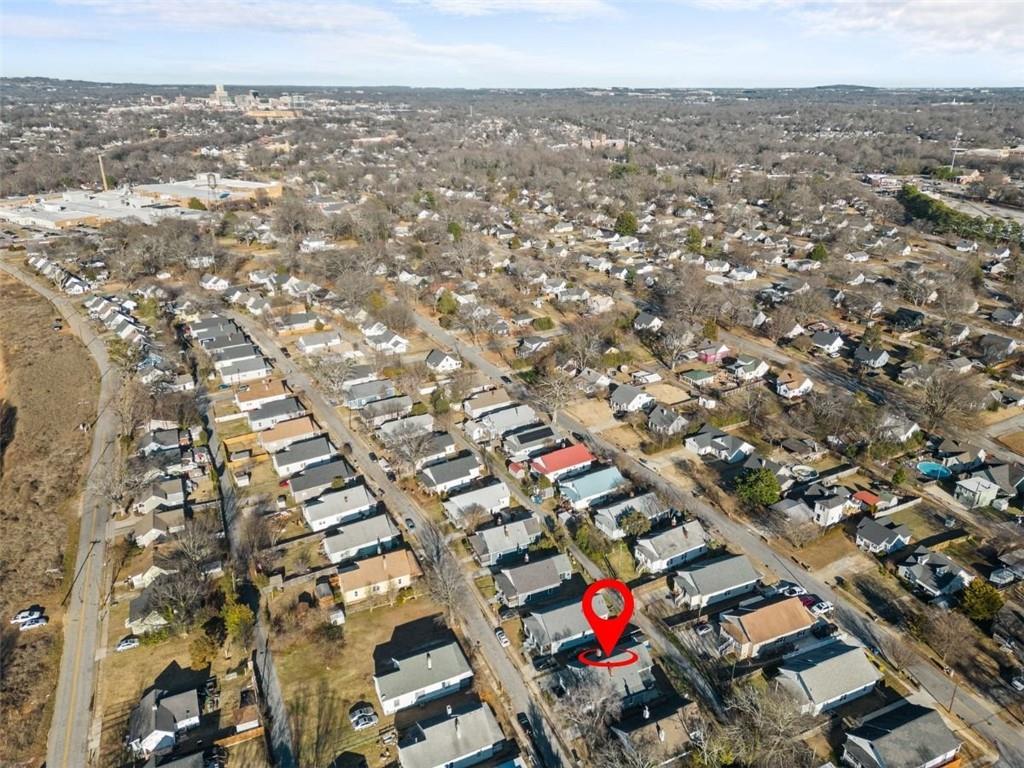
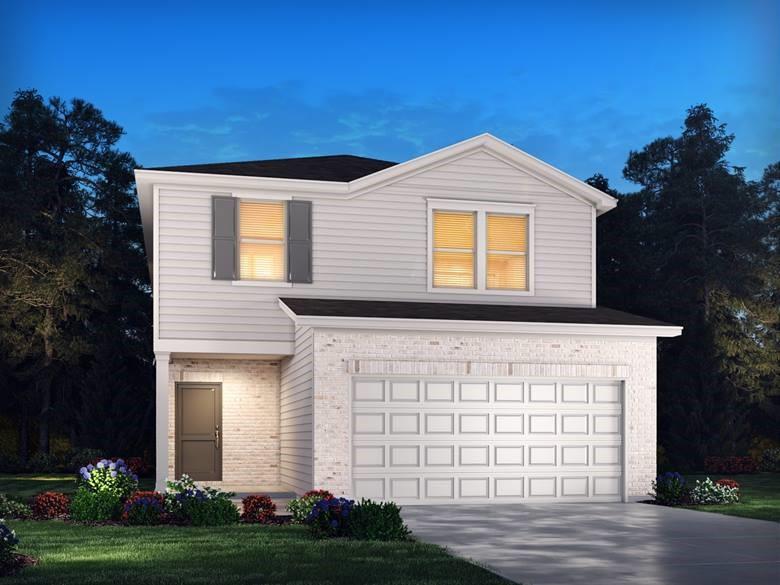
 MLS# 20270357
MLS# 20270357 










