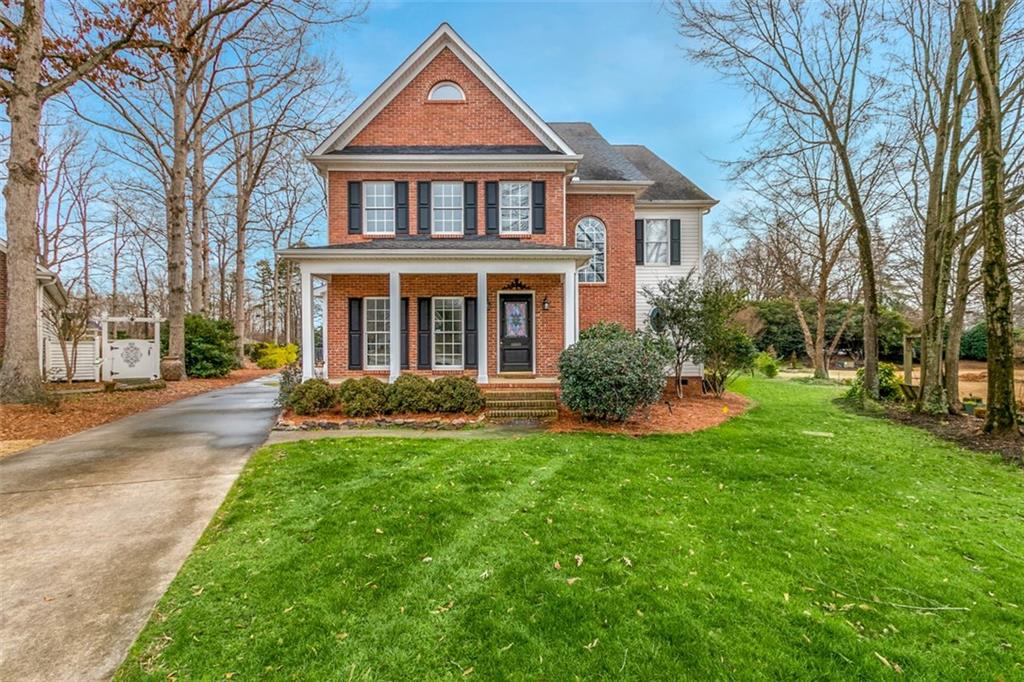4 Cupola Court, Greenville, SC 29615
MLS# 20247605
Greenville, SC 29615
- 5Beds
- 2Full Baths
- 1Half Baths
- 3,500SqFt
- N/AYear Built
- 0.50Acres
- MLS# 20247605
- Residential
- Single Family
- Sold
- Approx Time on Market3 months, 5 days
- Area404-Greenville County,sc
- CountyGreenville
- SubdivisionOther
Overview
Back on market at no fault of seller, call list agent directly for specifics. Few homes in Greenville County can marry convenient location, great schools, immaculate condition, and the charm of an existing home within an established neighborhood Like 4 Cupola Court can. Unlike many new construction communities, or homes priced significantly higher in the immediate area 4 Cupola offers the best of all of the above. Located just minutes to Pelham Rd, I-85, Roper Mountain Road, and Woodruff Road, you have all the amenities, large employers, and attractions of Greenville county at your fingertips. Having access to shopping and restaurants on Woodruff Rd, and also being able to go to the nationally acclaimed downtown Main Street in less than 20 minutes makes this a truly special place. The home itself sits in the highly regarded Cottage Hill neighborhood, and is situated on a nice quiet cul-de-sac. The home offers an extra paved pad for the driveway making a great place for additional parking for entertaining guests, visiting family members, or a great place to set up a basketball goal. The home resides on a beautifully maintained level half acre lot, which is rare for the hills of the upstate. The mature landscaping features privacy Leyland Cypress Trees, fescue grass for a 4 season green lawn, and various mature trees and shrubs which enhance the curb appeal. The large open backyard is a great place to kick or throw around a ball, allow your pets or kids to stretch out their legs. Or you can use the amazing back porch to host parties, cook outs, or a variety of other entertaining from your back steps. The home itself blends modern, high end finishes with the character and charm of an older home. Small touches such as the vintage door handle on the front door or the stain glass windows, make this a unique find in today's low inventory market. The home offers a large open living space on the first floor equipped with a fireplace. It offers a full formal dining room, an additional eat-in area off of the kitchen. The kitchen itself is recently remodeled with updated cabinetry, and countertops, which include hand selected hardware and finishes. The main level also features a full laundry room, and an additional bonus room that can function as a home office, e-learning/ home school room, craft room, exercise room, man cave, or any other creative way to make use of the space. Featuring almost 3500 sqft this home offers a lot of house for the price, and even comes with 5 bedrooms, one of which is the primary/master bedroom that offers a large spacious oasis for the owners. The primary bathroom features dual vanities, a separate tub and shower, and an oversized walk-in closet. The second level features 4 additional bedrooms which offer ample space and can be used as flex spaces depending upon personal need. This home will not last in this hot market, be sure to schedule your private showing today.
Sale Info
Listing Date: 02-11-2022
Sold Date: 05-17-2022
Aprox Days on Market:
3 month(s), 5 day(s)
Listing Sold:
1 Year(s), 11 month(s), 29 day(s) ago
Asking Price: $550,000
Selling Price: $550,000
Price Difference:
Same as list price
How Sold: $
Association Fees / Info
Hoa: Yes
Hoa Mandatory: 1
Bathroom Info
Halfbaths: 1
Fullbaths: 2
Bedroom Info
Bedrooms: Five
Building Info
Style: Craftsman, Traditional
Basement: No/Not Applicable
Foundations: Crawl Space
Age Range: 21-30 Years
Num Stories: Two
Exterior Features
Exterior Features: Bay Window, Driveway - Concrete, Porch-Other
Exterior Finish: Brick, Vinyl Siding
Financial
How Sold: Conventional
Sold Price: $550,000
Transfer Fee: Yes
Original Price: $550,000
Price Per Acre: $11,000
Garage / Parking
Storage Space: Garage
Garage Capacity: 2
Garage Type: Attached Garage
Garage Capacity Range: Two
Interior Features
Interior Features: Cable TV Available, Ceiling Fan, Countertops-Other, Fireplace, Some 9' Ceilings, Tray Ceilings, Walk-In Shower
Appliances: Dishwasher, Microwave - Built in, Range/Oven-Electric
Lot Info
Lot Description: Cul-de-sac, Trees - Mixed, Level
Acres: 0.50
Acreage Range: .50 to .99
Marina Info
Misc
Other Rooms Info
Beds: 5
Master Suite Features: Double Sink, Full Bath, Master on Second Level, Shower - Separate, Tub - Jetted, Walk-In Closet
Property Info
Conditional Date: 2022-02-17T00:00:00
Inside Subdivision: 1
Type Listing: Exclusive Right
Room Info
Specialty Rooms: Bonus Room, Breakfast Area, Exercise Room, Office/Study
Sale / Lease Info
Sold Date: 2022-05-17T00:00:00
Ratio Close Price By List Price: $1
Sale Rent: For Sale
Sold Type: Co-Op Sale
Sqft Info
Sold Approximate Sqft: 2,826
Sqft Range: 3500-3749
Sqft: 3,500
Tax Info
Unit Info
Utilities / Hvac
Heating System: Natural Gas
Cool System: Central Forced
High Speed Internet: ,No,
Water Sewer: Public Sewer
Waterfront / Water
Lake Front: No
Courtesy of Will Ray of Fathom Realty Sc Llc













