348 Rock Cliffe Trail, Pickens, SC 29671
MLS# 20274511
Pickens, SC 29671
- 3Beds
- 3Full Baths
- 1Half Baths
- 3,000SqFt
- 1996Year Built
- 0.56Acres
- MLS# 20274511
- Residential
- Single Family
- Pending
- Approx Time on Market13 days
- Area301-Pickens County,sc
- CountyPickens
- SubdivisionN/A
Overview
Welcome to your private mountain retreat! 348 Rock Cliffe Trail is nestled at the base of Table Rock and offers mountain views, a trickling creek, and a peaceful wooded backyard. Sitting on just over a half-acre, this mountain cabin offers a flexible floor plan including two primary suites, a full walk out basement, sunroom, screened porch, deck, and patio. As soon as you turn onto the gravel road you feel like you are in a scene from a movie! Wild ferns grow along the creek bed, mature trees provide shade and privacy, gorgeous indigenous flowers are sprinkled throughout the property and there is a large grassy area ideal for a swing set, pick up football game or outside picnic. The entire back of the home is designed to take advantage of the outside as it boasts a screened porch, deck, and huge patio with room for BBQs and summer parties! Sit in the rocking chairs and watch for birds and deer or dangle your feet in the cold mountain creek. Inside you will find a large great room with gas fireplace and access to the deck, a formal dining room, large kitchen with full appliance package that opens to a sunroom with access to the screened porch that could also be used as a breakfast room. There is a half bath for guests on this floor as well as the opportunity for TWO primary suites, or a primary and a guest suite. Each suite features a large bedroom and private attached bath. The lower floor offers casual flexible living with a large rec room with walk in closet and kitchenette, access to the huge covered back patio, bedroom, full bath, and flex room that the current owners are using as a home office. There is access to the oversized garage with laundry area and yard door from this floor as well. Located right off scenic Highway 11, minutes from Table Rock State Park, and less than 30 minutes in any direction to scenic lakes, waterfalls, shopping and dining, this mountain retreat truly is a dream come true.
Association Fees / Info
Hoa: No
Bathroom Info
Halfbaths: 1
Num of Baths In Basement: 1
Full Baths Main Level: 2
Fullbaths: 3
Bedroom Info
Bedrooms In Basement: 1
Num Bedrooms On Main Level: 2
Bedrooms: Three
Building Info
Style: Cabin
Basement: Ceilings - Smooth, Cooled, Daylight, Finished, Full, Garage, Heated, Inside Entrance, Other - See Remarks, Walkout, Yes
Foundations: Basement
Age Range: 21-30 Years
Roof: Architectural Shingles
Num Stories: Two
Year Built: 1996
Exterior Features
Exterior Features: Balcony, Deck, Driveway - Asphalt, Driveway - Circular, Patio, Porch-Front, Porch-Other, Porch-Screened
Exterior Finish: Wood
Financial
Gas Co: JACAAB
Transfer Fee: No
Original Price: $415,000
Price Per Acre: $74,107
Garage / Parking
Storage Space: Basement, Garage
Garage Capacity: 2
Garage Type: Attached Garage
Garage Capacity Range: Two
Interior Features
Interior Features: Alarm System-Owned, Blinds, Cable TV Available, Ceiling Fan, Connection - Dishwasher, Connection - Washer, Electric Garage Door, Fireplace, Fireplace-Gas Connection, Gas Logs, Jetted Tub, Sky Lights, Smoke Detector, Some 9' Ceilings, Walk-In Closet, Washer Connection
Appliances: Dishwasher, Disposal, Microwave - Countertop, Refrigerator, Trash Compactor, Water Heater - Electric
Floors: Carpet, Ceramic Tile, Hardwood, Laminate
Lot Info
Lot Description: Creek, Trees - Mixed, Level, Mountain View, Shade Trees, Wooded
Acres: 0.56
Acreage Range: .50 to .99
Marina Info
Misc
Other Rooms Info
Beds: 3
Master Suite Features: Full Bath, Master - Multiple, Master on Main Level, Shower - Separate, Shower Only, Tub - Jetted, Tub/Shower Combination, Walk-In Closet
Property Info
Type Listing: Exclusive Right
Room Info
Specialty Rooms: Bonus Room, Breakfast Area, Formal Dining Room, Laundry Room, Office/Study, Other - See Remarks, Recreation Room, Sun Room
Sale / Lease Info
Sale Rent: For Sale
Sqft Info
Sqft Range: 3000-3249
Sqft: 3,000
Tax Info
Tax Year: 2023
County Taxes: 995.80
Tax Rate: 4%
Unit Info
Utilities / Hvac
Electricity Co: Blue Ridge
Heating System: Central Electric
Cool System: Central Electric, Central Forced
High Speed Internet: ,No,
Water Co: Well
Water Sewer: Septic Tank
Waterfront / Water
Lake Front: No
Courtesy of Dan Hamilton of Keller Williams Greenville Upstate

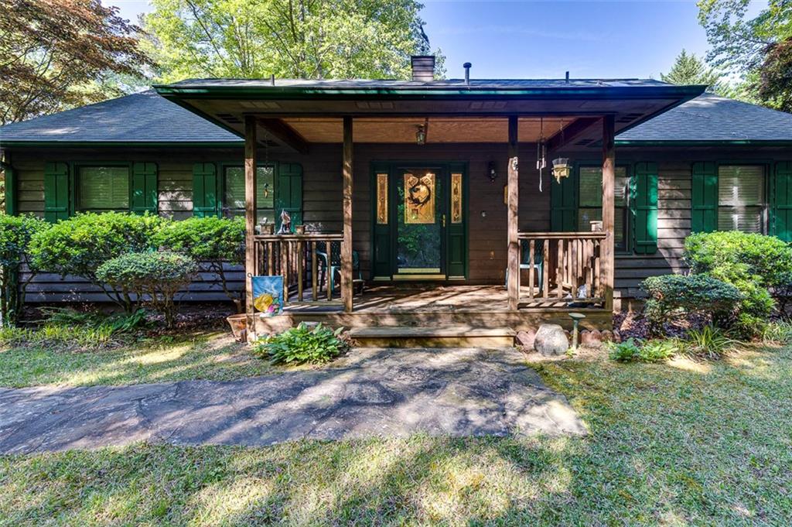



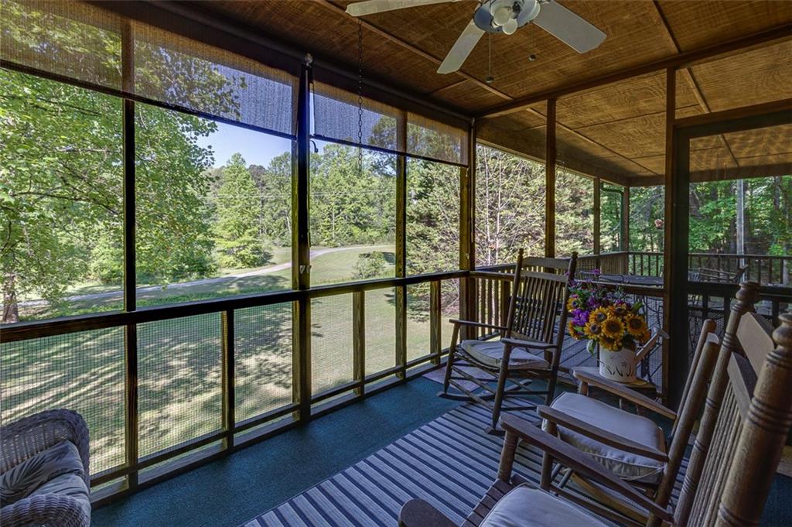







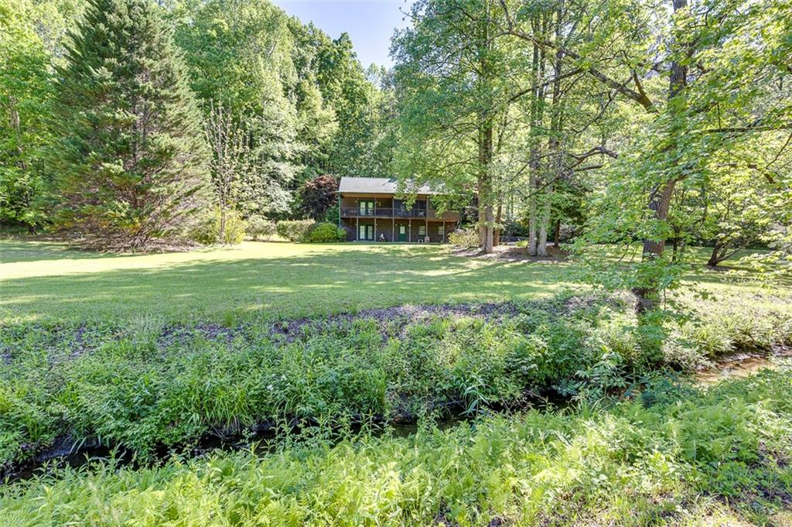
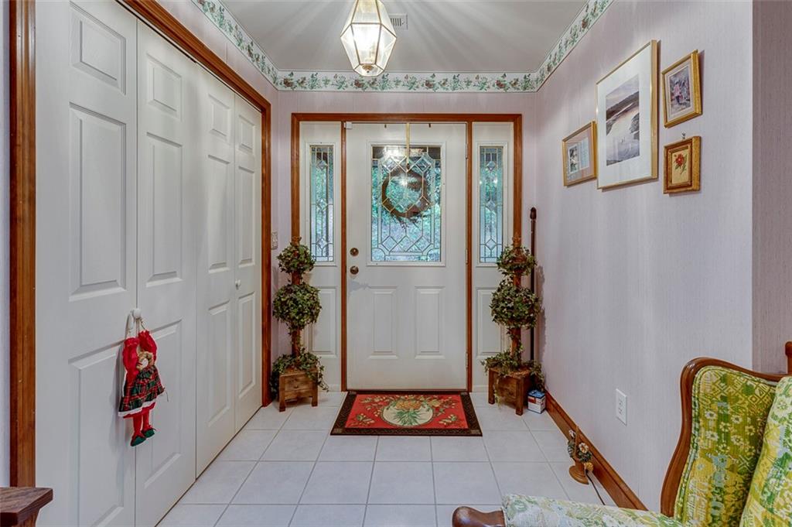

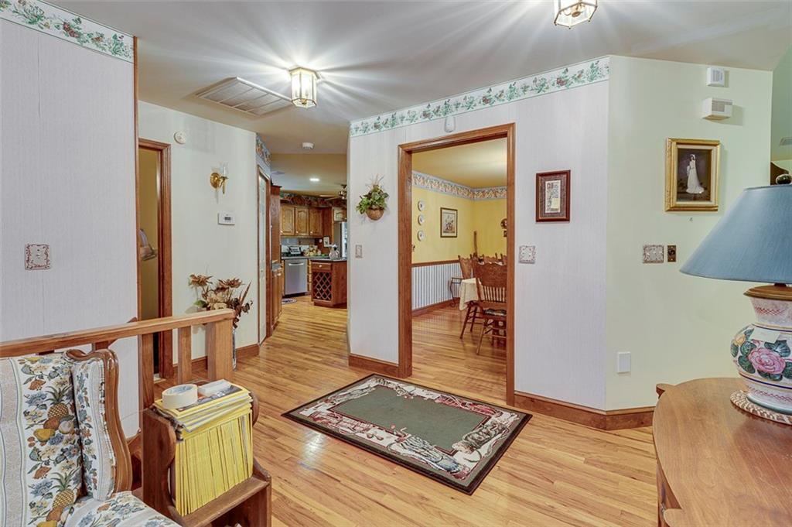








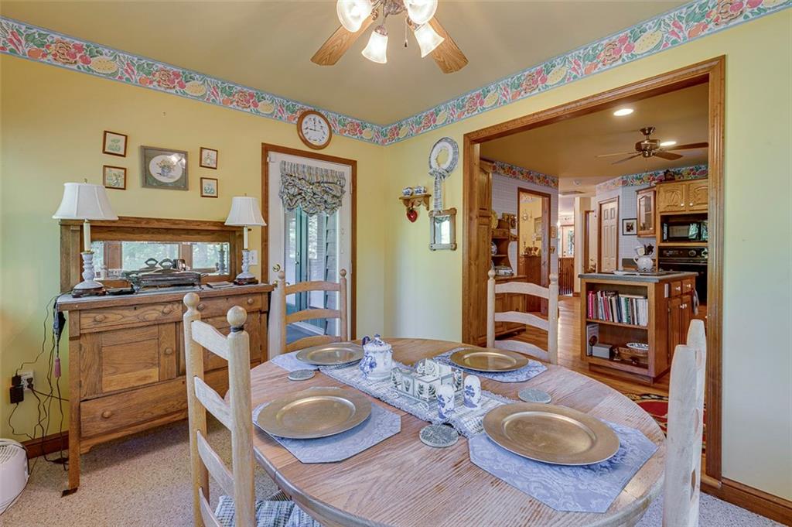















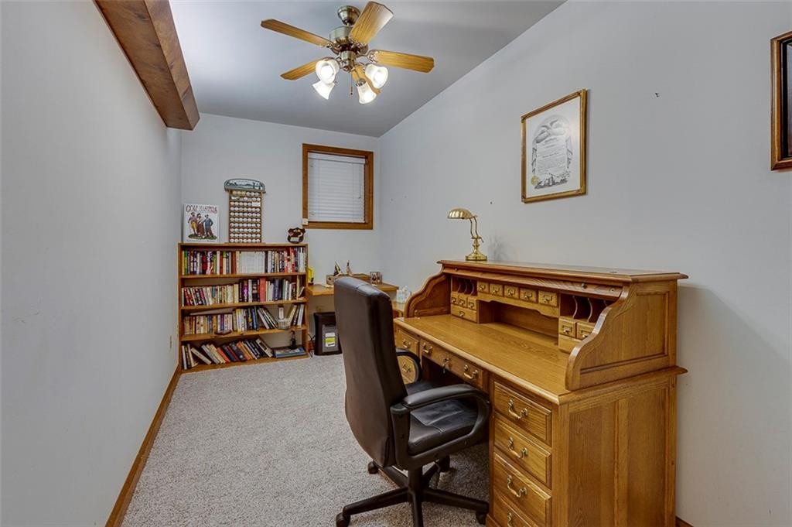





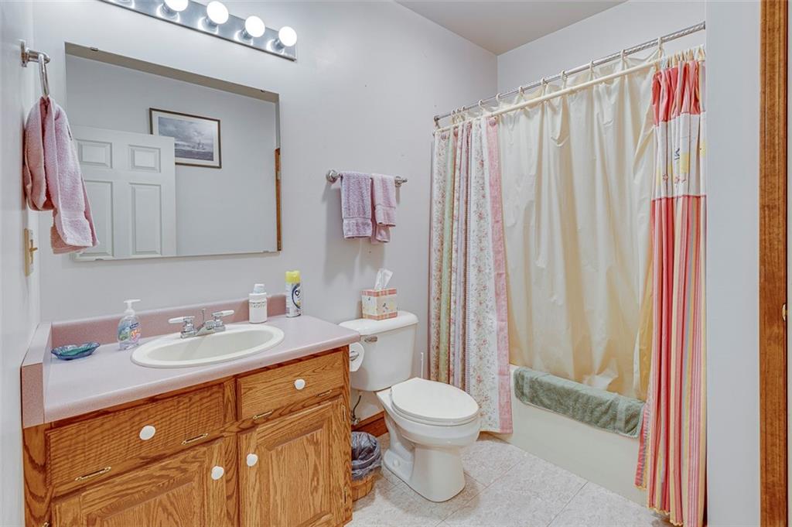


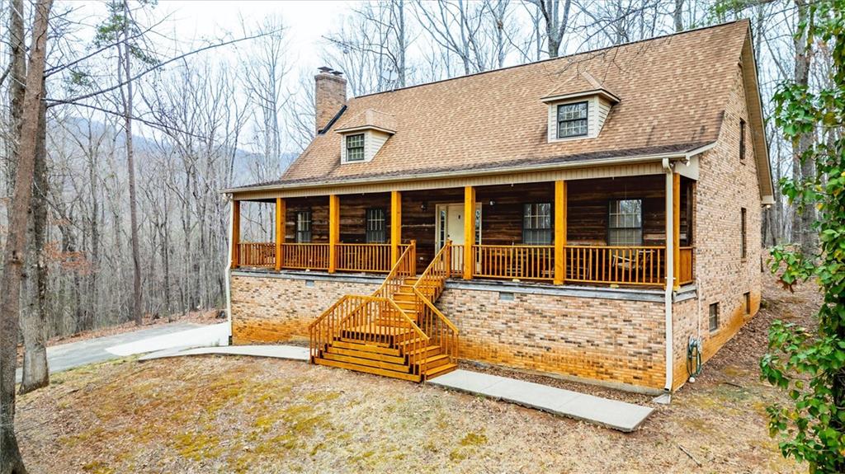
 MLS# 20271590
MLS# 20271590 










