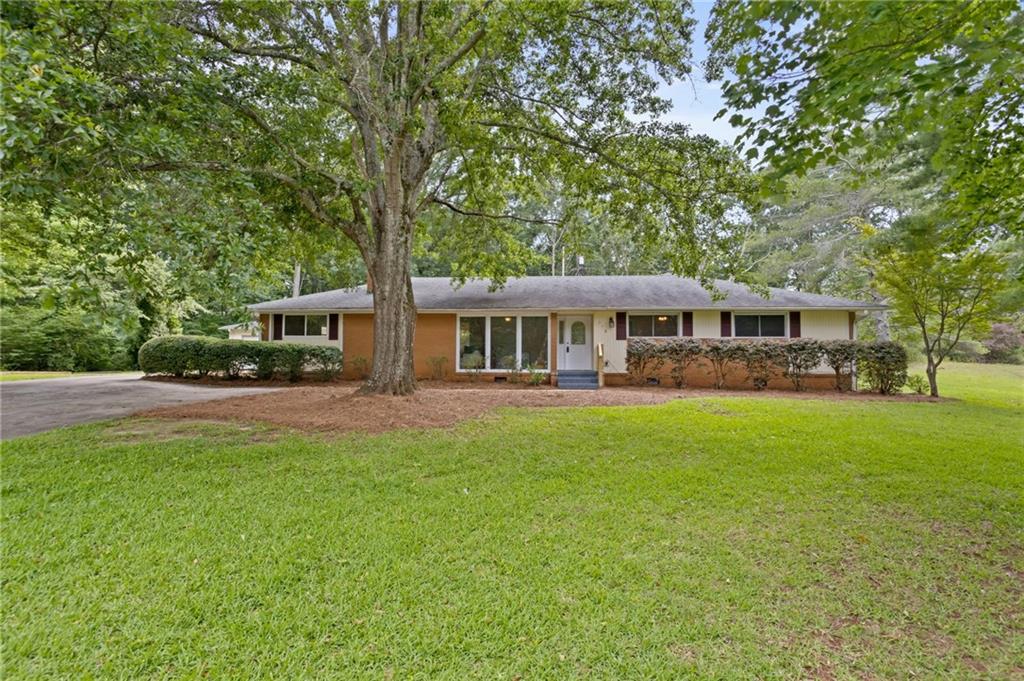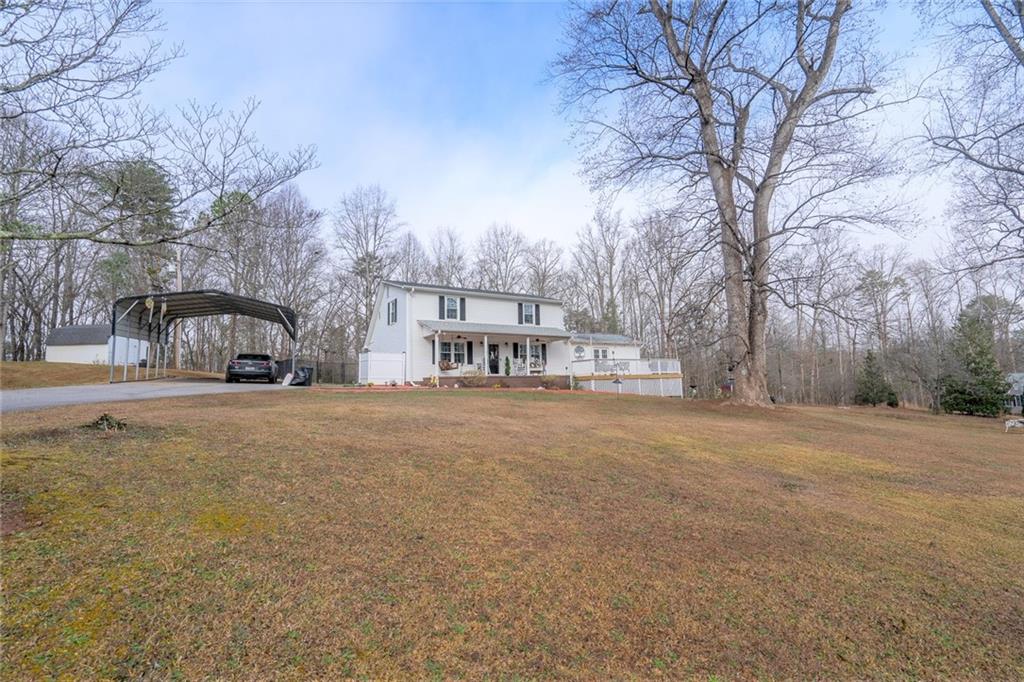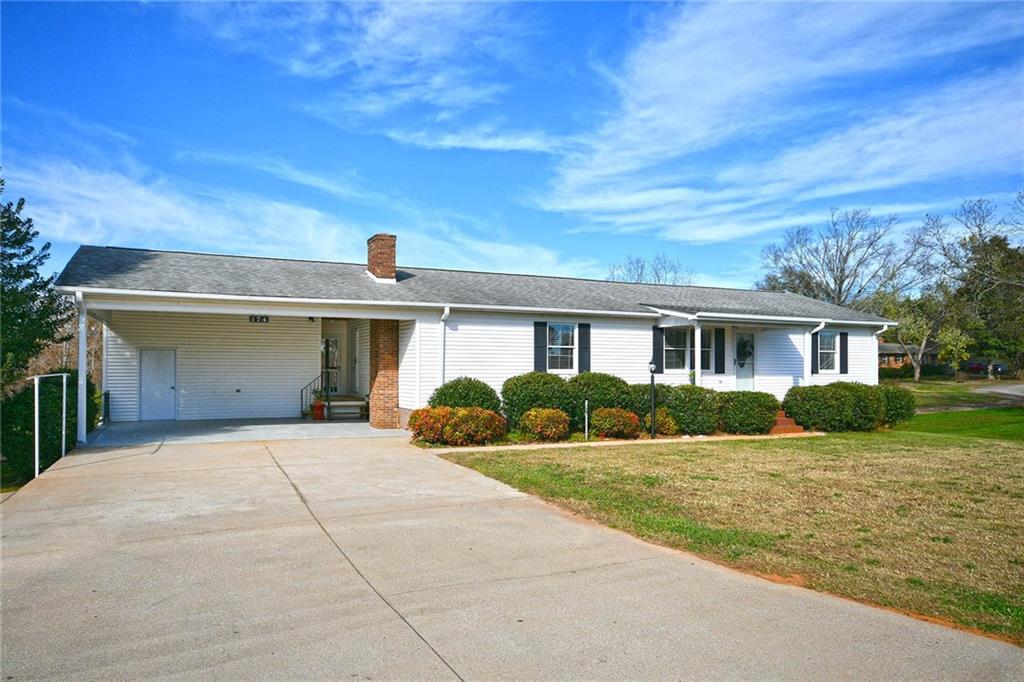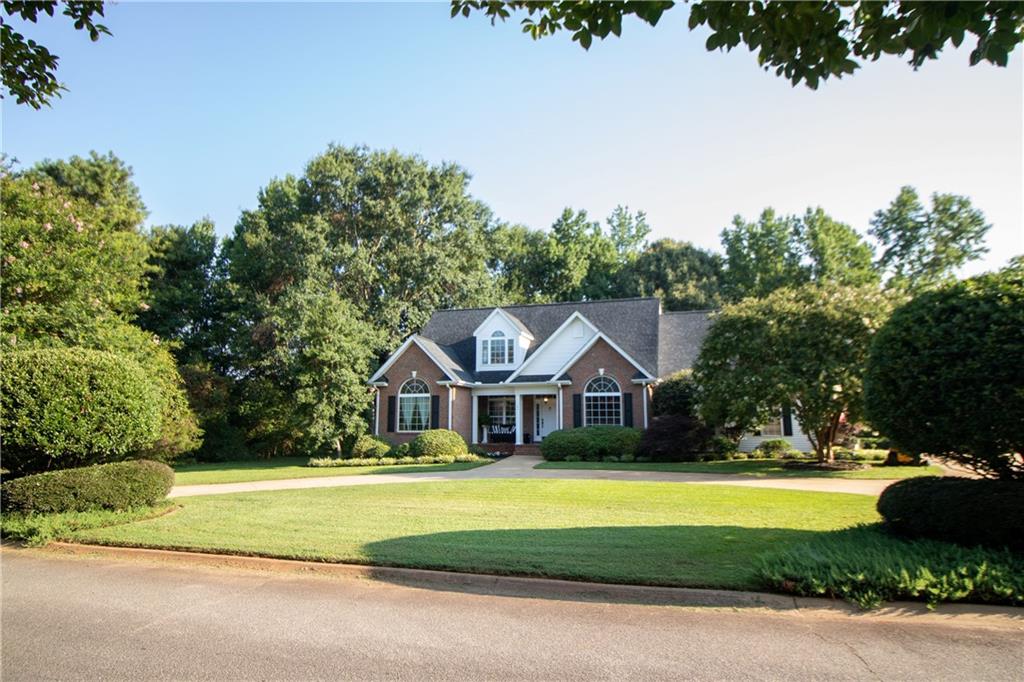346 Ann Drive, Liberty, SC 29657
MLS# 20250495
Liberty, SC 29657
- 4Beds
- 3Full Baths
- N/AHalf Baths
- 2,750SqFt
- 2007Year Built
- 0.97Acres
- MLS# 20250495
- Residential
- Single Family
- Sold
- Approx Time on Market1 month, 19 days
- Area307-Pickens County,sc
- CountyPickens
- SubdivisionN/A
Overview
This market can be hard to find something that you are looking for. TODAY is your day. I cant wait to share with you this rare find. Located between Easley and Liberty is a jewel of a home. Its fresh and well maintained! Clean as a pin and ready for you! Nestled on a private lot overlooking rolling hills, flowering plants, and trees is the perfect place for you to come home to. The country porch is perfect for a couple of rocking chairs and hanging ferns. The landscape provides the perfect backdrop for bird and wildlife watching. Coming inside you will enjoy the size of the family room and the fact the floor plan is opened. The kitchen gives a work island for additional meal prep and plenty of cabinets for storage. The appliances are well done There is a breakfast area large enough for a farmhouse table. Access to the deck is off the kitchen. This home offers great outdoor living. Bring your Big Green Egg, your smoker, and an umbrella table. You have the space. Back inside you will find a floor plan that will provide as much privacy as possible. The master offers a private bath with double sinks and tile flooring. The walk-in closet is large enough to hold all your seasonal clothing. The two guest rooms and guest bath (still on the main floor) are well appointed with good closet space. Downstairs you will find a full basement. It has been finished. This is a good thing! There is a full bath and an additional 4th bedroom along with a huge rec room and even a flex room too. Very easily you could add a home office or an additional living area when friends come to visit. The possibilities are endless. The rec room could be a place to play inside and out of the weather. Set up your gaming systems, pool table, ping pong table, or just have a place for hobbies. Double doors lead to a covered patio area below the deck above. Because the basement is walk out you will enjoy the floor plan. Pets will love the almost one acre lot for roaming and exploring. The location of Ann Drive is just off Hwy 123. This gives you quick access to Easley, Greenville, Clemson, Anderson, or Liberty. If you are a Clemson fan and enjoy the restaurants near the stadium you can be there in 15 minutes. But if you like Downtown Easley and all the new places coming to town you can be there in 10 minutes. A commute to work is just a short drive and you get Pickens County taxes! This is a great home that shows pride of ownership from top to bottom. The seller has added shelving in closets, storage space throughout, and features you will certainly enjoy for years to come. Call me today.I can help get you HOME!
Sale Info
Listing Date: 05-03-2022
Sold Date: 06-23-2022
Aprox Days on Market:
1 month(s), 19 day(s)
Listing Sold:
1 Year(s), 10 month(s), 12 day(s) ago
Asking Price: $349,900
Selling Price: $342,000
Price Difference:
Reduced By $7,900
How Sold: $
Association Fees / Info
Hoa Fee Includes: Not Applicable
Hoa: No
Bathroom Info
Full Baths Main Level: 2
Fullbaths: 3
Bedroom Info
Num Bedrooms On Main Level: 3
Bedrooms: Four
Building Info
Style: Ranch
Basement: Cooled, Daylight, Full, Heated, Walkout
Foundations: Basement, Slab
Age Range: 11-20 Years
Roof: Architectural Shingles
Num Stories: Two
Year Built: 2007
Exterior Features
Exterior Features: Deck, Driveway - Concrete, Patio, Porch-Front, Tilt-Out Windows, Vinyl Windows
Exterior Finish: Vinyl Siding
Financial
How Sold: Conventional
Gas Co: Fort Hill
Sold Price: $342,000
Transfer Fee: No
Original Price: $349,900
Price Per Acre: $36,072
Garage / Parking
Storage Space: Basement, Floored Attic, Garage, Outbuildings
Garage Capacity: 2
Garage Type: Attached Garage
Garage Capacity Range: Two
Interior Features
Interior Features: Attic Stairs-Disappearing, Blinds, Cathdrl/Raised Ceilings, Ceiling Fan, Ceilings-Smooth, Countertops-Laminate, Fireplace, Gas Logs, Glass Door, Walk-In Closet, Walk-In Shower
Appliances: Cooktop - Smooth, Dishwasher, Microwave - Built in, Range/Oven-Electric, Water Heater - Gas
Floors: Carpet, Ceramic Tile, Concrete, Laminate
Lot Info
Lot Description: Level, Shade Trees
Acres: 0.97
Acreage Range: .50 to .99
Marina Info
Misc
Other Rooms Info
Beds: 4
Master Suite Features: Double Sink, Full Bath, Master on Main Level, Shower - Separate, Tub - Jetted, Walk-In Closet
Property Info
Conditional Date: 2022-05-09T00:00:00
Type Listing: Exclusive Right
Room Info
Specialty Rooms: Bonus Room, Breakfast Area, Laundry Room, Other - See Remarks, Recreation Room
Room Count: 10
Sale / Lease Info
Sold Date: 2022-06-23T00:00:00
Ratio Close Price By List Price: $0.98
Sale Rent: For Sale
Sold Type: Co-Op Sale
Sqft Info
Sold Appr Above Grade Sqft: 1,928
Sold Approximate Sqft: 2,811
Sqft Range: 2750-2999
Sqft: 2,750
Tax Info
Tax Year: 2021
County Taxes: 605.26
Tax Rate: 4%
Unit Info
Utilities / Hvac
Utilities On Site: Natural Gas, Public Sewer, Septic
Electricity Co: Blue Ridge
Heating System: Electricity, Natural Gas
Cool System: Central Forced
High Speed Internet: ,No,
Water Co: Southside
Water Sewer: Septic Tank
Waterfront / Water
Lake Front: No
Lake Features: Not Applicable
Water: Public Water
Courtesy of Missy Rick of Allen Tate - Easley/powd

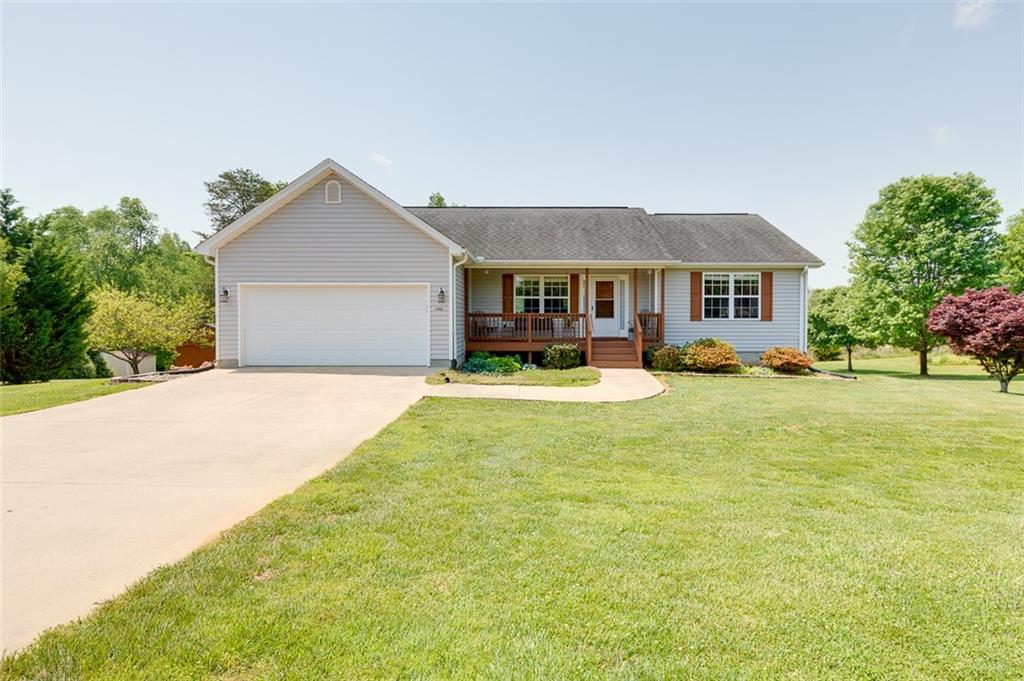
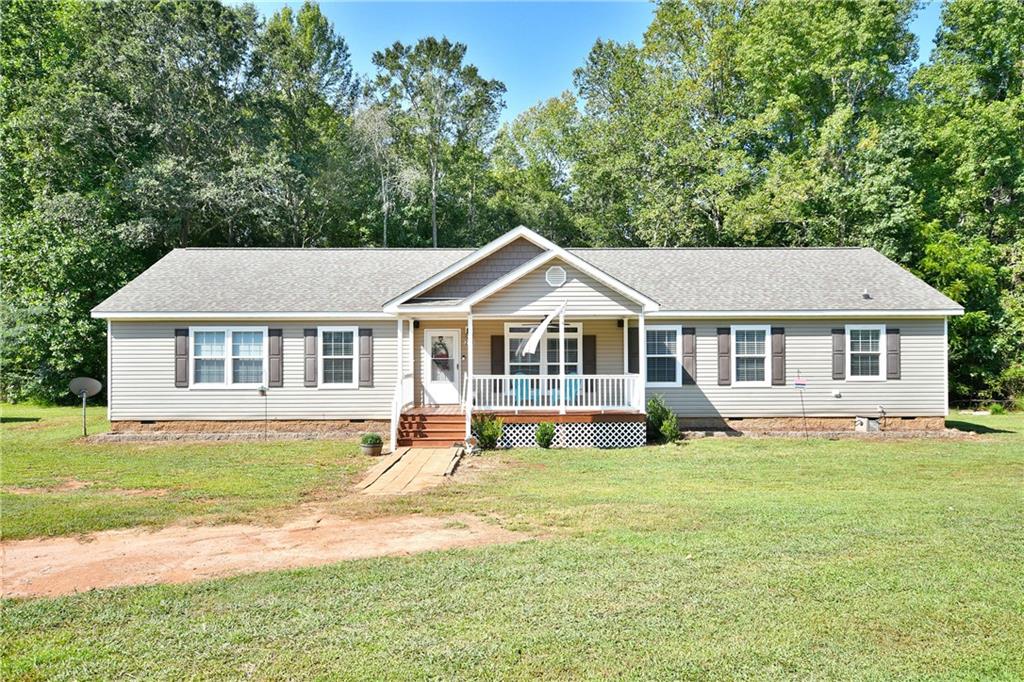
 MLS# 20266476
MLS# 20266476 