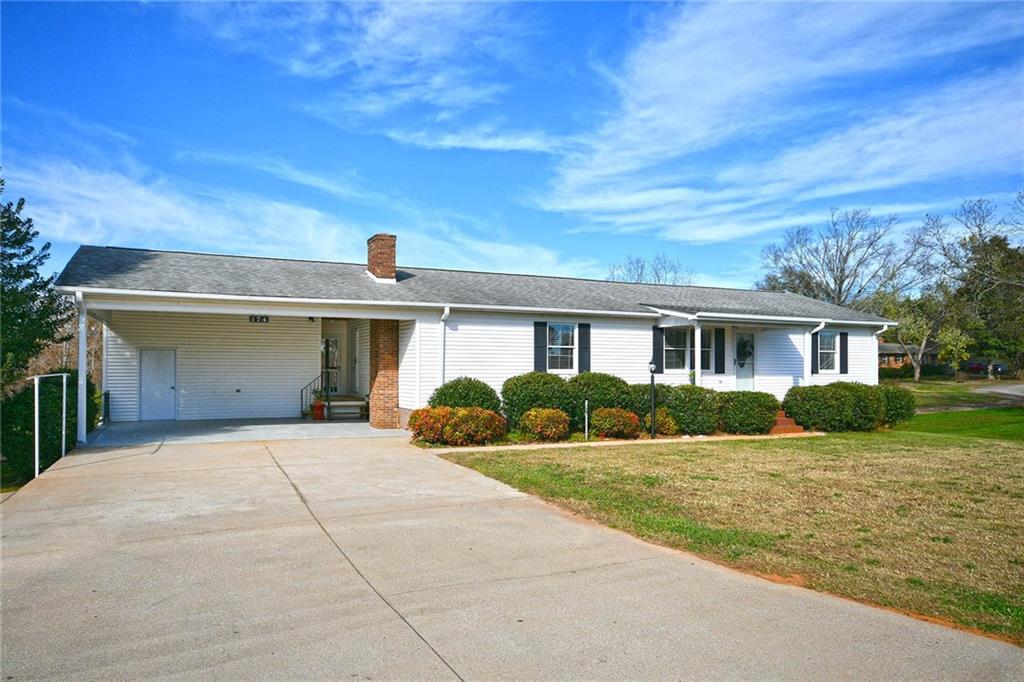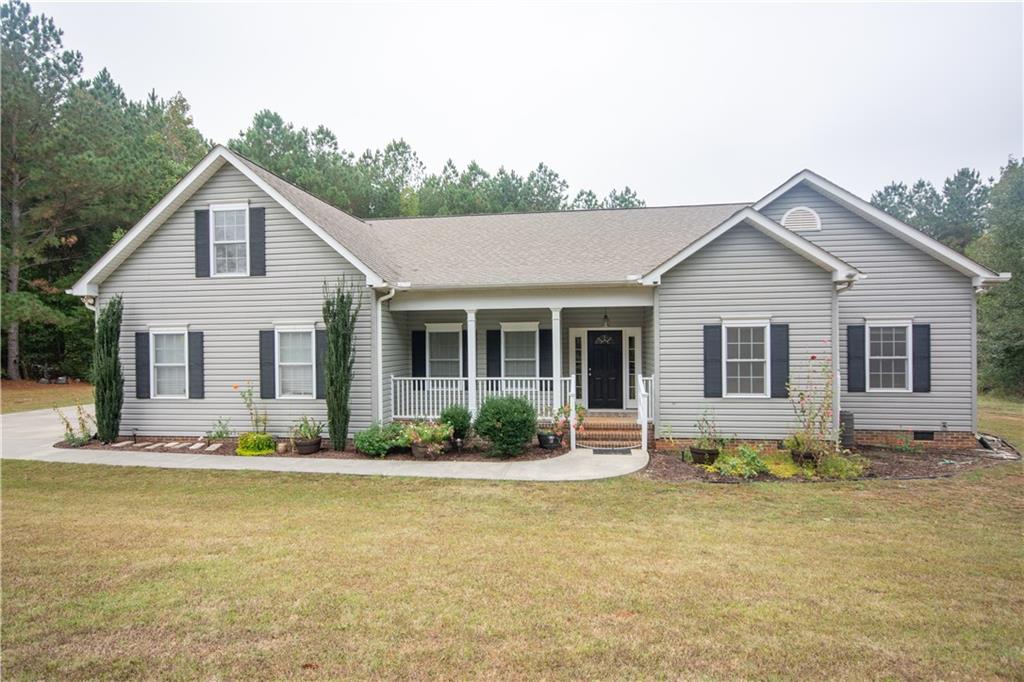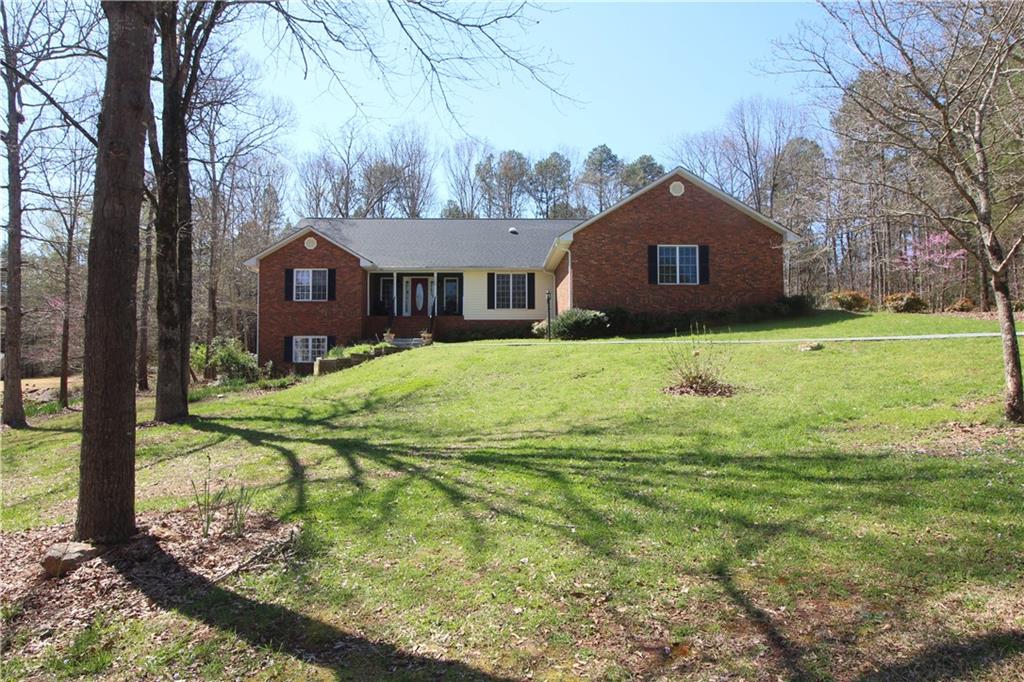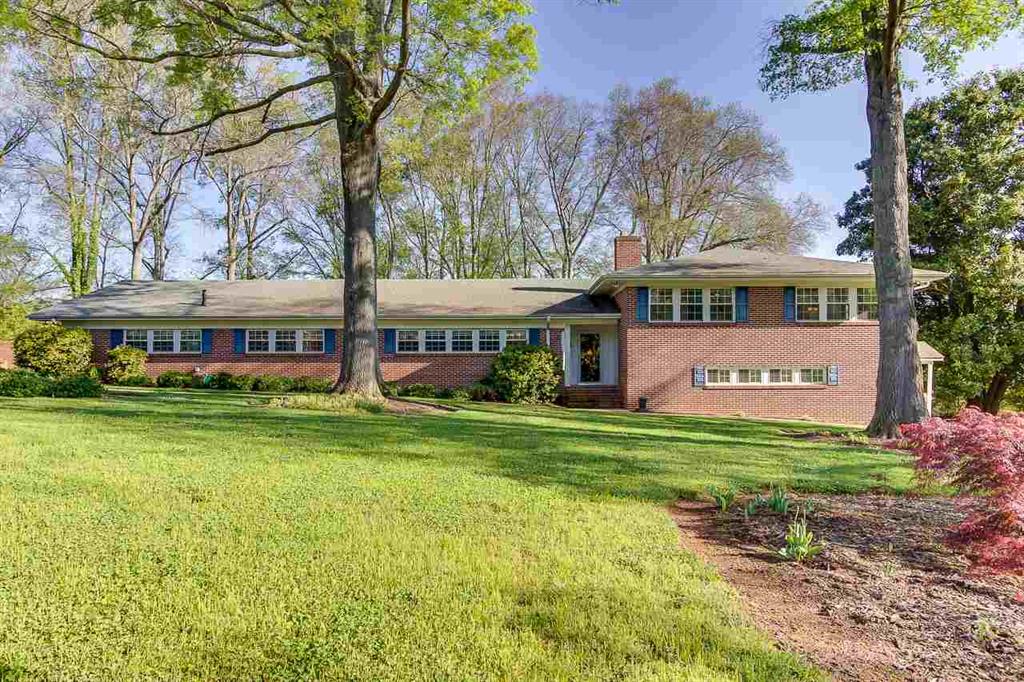174 Gantt Springs Road, Liberty, SC 29657
MLS# 20234238
Liberty, SC 29657
- 5Beds
- 3Full Baths
- 1Half Baths
- 2,750SqFt
- 1987Year Built
- 10.37Acres
- MLS# 20234238
- Residential
- Single Family
- Sold
- Approx Time on Market2 months, 5 days
- Area304-Pickens County,sc
- CountyPickens
- SubdivisionN/A
Overview
Dreamed about owning a farm? This lovely home sits on 10.37 acres, with some fenced pastured land; hay barn that includes 4 horse stalls and other buildings/workshop (plenty of space to store farm equipment). Barns and buildings have electricity/water. You are welcomed into a newly updated main level with an open floor plan. Features include split-floor plan; farmhouse-look; luxury laminate flooring; painted throughout, new countertops, lighting fixtures, etc. Also, the home has a kitchen pantry and desk area (Check out the kitchen cabinetry drawers with chopping block; bread drawer; pull out shelf.); and bedroom walk-in closets. As an extra bonus, the lower basement includes another living space (in-law suite or rental apartment) complete with living room; kitchen; dining area; 2 bedrooms; 1 baths and large storage area. This has 2 separate outside entrances but also can be accessed from the main floor. The 12 x 25 covered patio (basement) also gives another outdoor space. There is a 2-car detached carport in close proximity to the basement apartment. Both the main level and the in-law suite in the basement have laundry facilities. From the main floor, you are pleasantly surprised as you enter onto the 12 x 44 screened porch on the back. There are lots of memories of family gatherings on this porch! Enjoy a cup of morning coffee as you view the Blue Ridge Mountains or the evenings as you seethe spectacular sunsets while overlooking the pasture/acreage. Plan a cookout for friends/family on the side concrete 20x20 patio complete with an out-door grill and tables. This area could be updated more to an awesome outdoor living space. The house has an enormous amount of storage space (from the 6 x 20 room off the attached 2-car carport to some floored attic space to the basement inside and outside storage room). Check out the old-timey wood stove in the basement if you need emergency heat. This has been a one-owner home, which they had built. Enjoy country living yet nestled between two smaller towns for conveniences and only 10-15 minutes to Easley or easy access to larger cities (Greenville or Anderson approximately 40 minutes away). Close proximity for a quick trip to the mountains or lakes to have a fun outing. THIS FARM IS THE PERFECT PLACE FOR HORSES, CATTLE, GARDENING, ETC. JUST IMAGINE IF YOU WANTED TO TURN THE HAYBARN INTO A VENUE. YOU HAVE POSSIBLITIES! (See other information in Realtor/Member Remarks and Associated Documents)
Sale Info
Listing Date: 11-23-2020
Sold Date: 01-29-2021
Aprox Days on Market:
2 month(s), 5 day(s)
Listing Sold:
3 Year(s), 3 month(s), 5 day(s) ago
Asking Price: $325,000
Selling Price: $295,000
Price Difference:
Reduced By $30,000
How Sold: $
Association Fees / Info
Hoa Fee Includes: Not Applicable
Hoa: No
Bathroom Info
Halfbaths: 1
Num of Baths In Basement: 1
Full Baths Main Level: 2
Fullbaths: 3
Bedroom Info
Bedrooms In Basement: 2
Num Bedrooms On Main Level: 3
Bedrooms: Five
Building Info
Style: Ranch
Basement: Ceilings - Suspended, Cooled, Finished, Full, Heated, Inside Entrance, Walkout, Workshop
Foundations: Basement
Age Range: 31-50 Years
Roof: Composition Shingles
Num Stories: One
Year Built: 1987
Exterior Features
Exterior Features: Driveway - Concrete, Grill - Barbecue, Insulated Windows, Other - See Remarks, Patio, Porch-Front, Porch-Screened, Some Storm Doors, Vinyl Windows, Wood Windows
Exterior Finish: Vinyl Siding
Financial
How Sold: Conventional
Gas Co: Heritage
Sold Price: $295,000
Transfer Fee: No
Original Price: $325,000
Sellerpaidclosingcosts: 1500
Price Per Acre: $31,340
Garage / Parking
Storage Space: Barn, Basement, Floored Attic, Garage, Other - See Remarks, Outbuildings
Garage Capacity: 4
Garage Type: Attached Carport, Detached Carport
Garage Capacity Range: Four or More
Interior Features
Interior Features: Blinds, Ceiling Fan, Ceilings-Smooth, Ceilings-Suspended, Connection - Dishwasher, Connection - Washer, Countertops-Other, Dryer Connection-Electric, Smoke Detector, Walk-In Closet
Appliances: Range/Oven-Electric, Water Heater - Electric
Floors: Carpet, Concrete, Laminate
Lot Info
Lot Description: Other - See Remarks, Trees - Hardwood, Gentle Slope, Level, Mountain View, Shade Trees, Underground Utilities
Acres: 10.37
Acreage Range: Over 10
Marina Info
Misc
Horses Allowed: Yes
Other Rooms Info
Beds: 5
Master Suite Features: Full Bath, Master - Multiple, Master on Main Level, Tub/Shower Combination, Other - See remarks
Property Info
Conditional Date: 2020-11-30T00:00:00
Type Listing: Exclusive Right
Room Info
Specialty Rooms: 2nd Kitchen, Breakfast Area, Formal Dining Room, Living/Dining Combination, Workshop
Room Count: 13
Sale / Lease Info
Sold Date: 2021-01-29T00:00:00
Ratio Close Price By List Price: $0.91
Sale Rent: For Sale
Sold Type: Co-Op Sale
Sqft Info
Sold Appr Above Grade Sqft: 1,446
Sold Approximate Sqft: 2,892
Sqft Range: 2750-2999
Sqft: 2,750
Tax Info
Tax Year: 2020
County Taxes: 550.22
Tax Rate: 4%
Unit Info
Utilities / Hvac
Utilities On Site: Electric, Propane Gas, Public Water, Septic, Underground Utilities
Electricity Co: Blue Ridge
Heating System: Forced Air, Propane Gas
Electricity: Electric company/co-op
Cool System: Central Electric
High Speed Internet: ,No,
Water Co: Bethlehem Roanoke
Water Sewer: Septic Tank
Waterfront / Water
Lake Front: No
Water: Public Water
Courtesy of Judy Messer of Allen Tate Company - Easley



 MLS# 20222449
MLS# 20222449 











