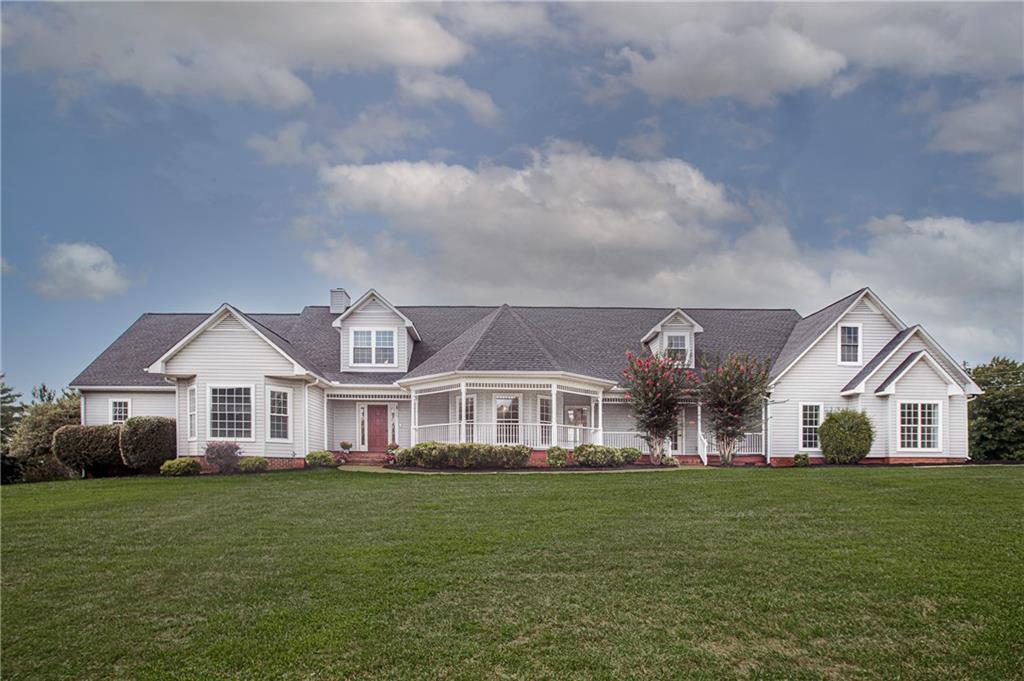329 Edinburgh Lane, Easley, SC 29640
MLS# 20242489
Easley, SC 29640
- 5Beds
- 4Full Baths
- 2Half Baths
- 4,500SqFt
- N/AYear Built
- 0.00Acres
- MLS# 20242489
- Residential
- Single Family
- Sold
- Approx Time on Market2 months, 2 days
- Area301-Pickens County,sc
- CountyPickens
- SubdivisionN/A
Overview
If you crave more space, this is the home for you! Nearly 6000 sf heated, PLUS 4 cars of garages, a detached workshop, and 3 acres of land give you plenty of room for nearly anything. From the moment you start up the tree-lined drive, you will understand why we named this renovation Southern Charm. From the wrap-around rocking chair front porch, to the traditional large office near the front door, to the shiny hardwoods and classic features of the entertaining floor plan, this home practically shouts, Welcome to the South! In the great room, a wall of new windows highlights a sunny day view of Table Rock and surrounding mountains, and all the natural light makes the home feel even larger than it is. Across the hall from the office, double doors lead into a massive owners suite, with its own access to the deck and mountain views. The bath and a half en-suite features two walk in closets, two water closets, two vanities and a separate shower and tub. Back in the heart of the home, find new linen cabinetry, gorgeous granite, updated lighting and new stainless appliances in the kitchen, all centered around an oversized island with room for stools. From the kitchen, you can access the great room, dining room, sunroom, laundry, and garage. Off the kitchen, the hardwoods continue into another bedroom with an en-suite bath and walk in closet. Upstairs, one bedroom boasts a full bath, and the other two share a jack and jill bath. The 52x15 back deck is the ideal place to spend evenings with the family and enjoy our temperate SC climate, while mature fig, plum, and apple trees on the land provide nice seasonal treats. During our few cold months, the sunroom provides another place to enjoy nature and the views. If you have ever dreamed about a rocking chair front porch, this wrap around covered porch is perfect for hours of sitting and watching wildlife in the untouched land across the road. Can you just imagine the family holidays here? To save you money for years to come, the main house is heated and cooled by two geothermal units. The well for these units could also provide water to the house, if desired. The detached oversized garage has a half bath, to help keep project messes confined to that area (or to convert into a perfect man cave or she-shed). There is truly something in this home for everyone! Come take a look and fall in love. SELLER IS LICENSED SC AGENT.
Sale Info
Listing Date: 08-19-2021
Sold Date: 10-22-2021
Aprox Days on Market:
2 month(s), 2 day(s)
Listing Sold:
2 Year(s), 6 month(s), 25 day(s) ago
Asking Price: $699,000
Selling Price: $620,000
Price Difference:
Reduced By $79,000
How Sold: $
Association Fees / Info
Hoa: No
Bathroom Info
Halfbaths: 2
Full Baths Main Level: 4
Fullbaths: 4
Bedroom Info
Num Bedrooms On Main Level: 5
Bedrooms: Five
Building Info
Style: Traditional
Basement: No/Not Applicable
Foundations: Crawl Space
Age Range: 21-30 Years
Roof: Composition Shingles
Num Stories: One and a Half
Exterior Features
Exterior Features: Driveway - Asphalt, Tilt-Out Windows
Exterior Finish: Vinyl Siding
Financial
How Sold: Conventional
Sold Price: $620,000
Transfer Fee: No
Original Price: $775,000
Garage / Parking
Storage Space: Floored Attic, Garage
Garage Capacity: 4
Garage Type: Attached Garage
Garage Capacity Range: Four or More
Interior Features
Interior Features: Cathdrl/Raised Ceilings, Ceiling Fan, Countertops-Granite, Fireplace, Gas Logs, Jack and Jill Bath, Jetted Tub, Tray Ceilings, Walk-In Closet
Appliances: Dishwasher, Microwave - Built in, Range/Oven-Electric, Refrigerator, Water Heater - Electric
Floors: Hardwood, Tile
Lot Info
Lot Description: Mountain View
Acres: 0.00
Acreage Range: 1-3.99
Marina Info
Misc
Other Rooms Info
Beds: 5
Master Suite Features: Full Bath, Master - Multiple, Walk-In Closet
Property Info
Conditional Date: 2021-09-18T00:00:00
Type Listing: Exclusive Right
Room Info
Specialty Rooms: Bonus Room, Laundry Room, Loft, Office/Study, Recreation Room, Sun Room, Workshop
Room Count: 15
Sale / Lease Info
Sold Date: 2021-10-22T00:00:00
Ratio Close Price By List Price: $0.89
Sale Rent: For Sale
Sold Type: Co-Op Sale
Sqft Info
Sold Approximate Sqft: 4,897
Sqft Range: 4500-4999
Sqft: 4,500
Tax Info
Tax Year: 2020
County Taxes: 1751.51
Tax Rate: 4%
Unit Info
Utilities / Hvac
Heating System: Geothermal
Cool System: Geothermal
High Speed Internet: ,No,
Water Sewer: Septic Tank
Waterfront / Water
Lake Front: No
Water: Public Water
Courtesy of Ty Carey of Our Fathers Houses













