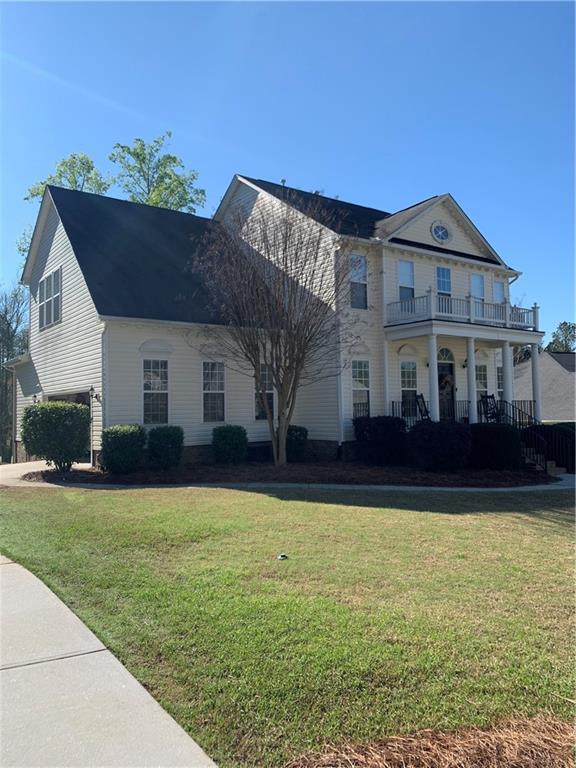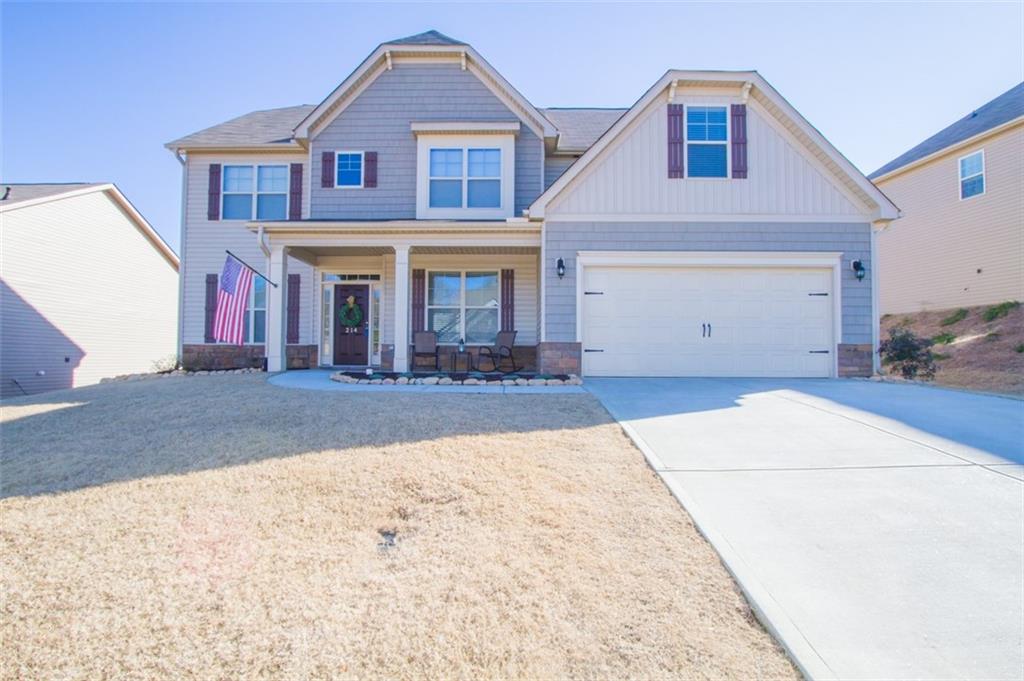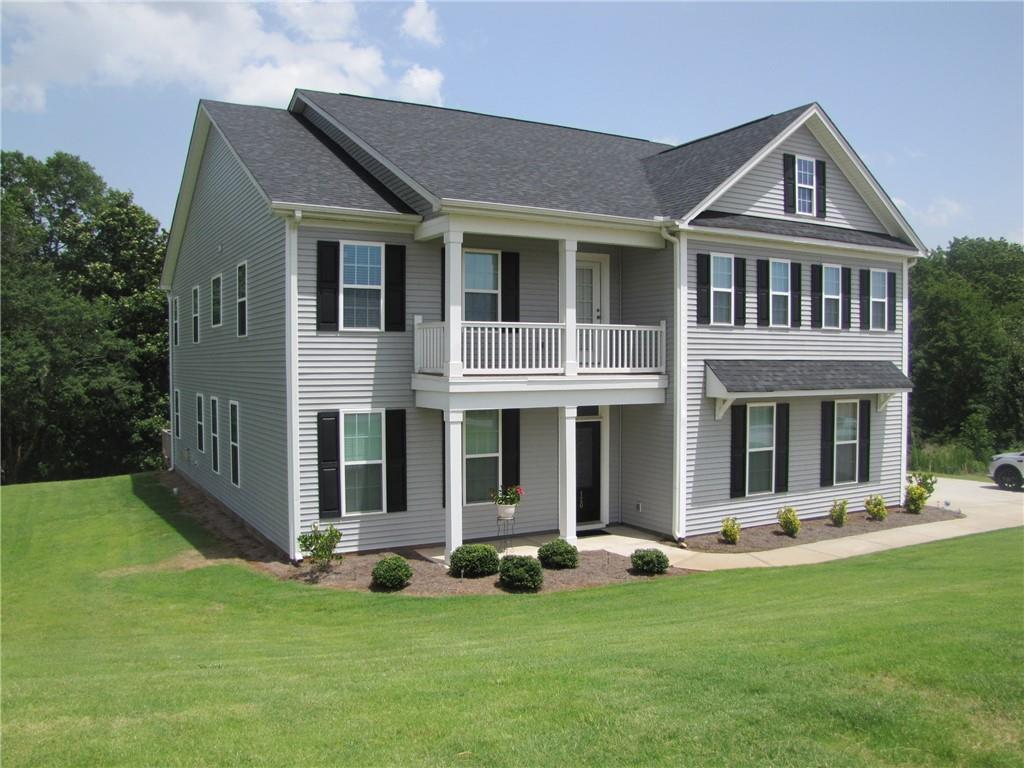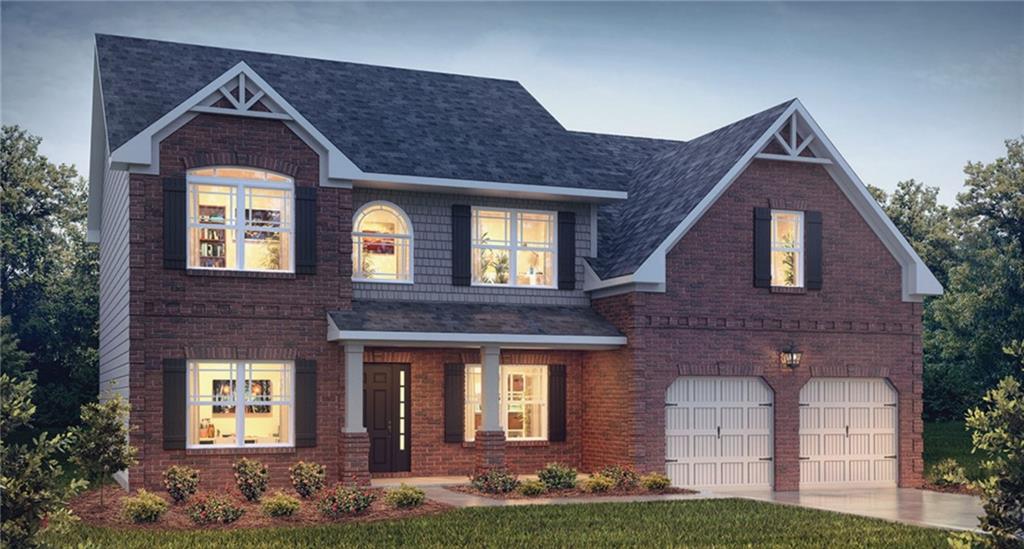322 Sitton Road, Easley, SC 29642
MLS# 20221834
Easley, SC 29642
- 5Beds
- 4Full Baths
- N/AHalf Baths
- 3,750SqFt
- 1984Year Built
- 1.20Acres
- MLS# 20221834
- Residential
- Single Family
- Sold
- Approx Time on Market5 months, 2 days
- Area104-Anderson County,sc
- CountyAnderson
- SubdivisionN/A
Overview
Amazing location of this classy home on 1.2 ACRES backing to a large parcel of pasture that give you the PRIVACY you are looking for. Drive up a winding road past towering pine trees to a dead-end road where you will find this majestic home sporting a wide VERANDA where you can take in this natural beauty. DUAL MASTER BEDROOMS give you a lot of flexibility in your living space and the 4 FULL BATHROOMS will certainly be a hit. A huge kitchen with large pantry, new stainless-steel dishwasher, fridge, and large ISLAND will please the chefs in the family. With a large eat-in area, you have a great place for family and friends to gather plus easy access through French doors to the SCREEN PORCH that overlooks the private FENCED back yard! A back stairwell off the kitchen area leads up to a large BONUS room for nice flex space everyone will love - big closets supply extra storage and a new HVAC unit keeps it comfortable. Convenient dining room off the kitchen fits a good size table, and the hardwoods that run through it and the rest of the downstairs living areas bring a warm ambiance. A gas logs fireplace really warms thing up! The MAIN FLOOR MASTER bedroom feels large with a tray ceiling, and works well for in-laws or teens; plus, the second bedroom downstairs could be a good nursery. Upstairs you will marvel at the 2ND MASTER BEDROOM with a really huge walk-in closet. All the other bedrooms upstairs are good sized and feature large closets. Laundry also has new cabinets and hanging space. Outside features abound here sit on the UPDATED FRONT PORCH (8x30) with Trex decking and vinyl railing and take it in. Or hang out in the SCREEN PORCH off the back with attached Trex deck good for grilling. A newly fenced yard looks great. Plenty of EXTRA PARKING on this wide driveway up to the side entry garage, plus a RV SHED (18 x 40) toward the back of the lot is great for your big rig. This lot goes deep, and there is a nice area for a GARDEN that overlooks the pasture behind. Guys will love the extra WORKSHOP space in the garage with bench, extra lights, and power outlets. New HVAC for lower level in 2018. Crawl space is encapsulated keeping it squeaky clean and dry, and home is under termite bond. Landscaping around this home is sharp, creating nice great curb appeal. Great schools and fantastic location with easy access into Easley or back over to I-85 where you can reach Greenville or Anderson quickly. No HOA restrictions out here in the country. This home is a rare find check it out!
Sale Info
Listing Date: 10-03-2019
Sold Date: 03-06-2020
Aprox Days on Market:
5 month(s), 2 day(s)
Listing Sold:
4 Year(s), 2 month(s), 11 day(s) ago
Asking Price: $340,000
Selling Price: $340,000
Price Difference:
Same as list price
How Sold: $
Association Fees / Info
Hoa Fee Includes: Not Applicable
Hoa: No
Bathroom Info
Full Baths Main Level: 2
Fullbaths: 4
Bedroom Info
Num Bedrooms On Main Level: 2
Bedrooms: Five
Building Info
Style: Traditional
Basement: No/Not Applicable
Foundations: Crawl Space
Age Range: 31-50 Years
Roof: Architectural Shingles
Num Stories: Two
Year Built: 1984
Exterior Features
Exterior Features: Driveway - Concrete, Fenced Yard, Insulated Windows, Patio, Porch-Front, Porch-Screened, Vinyl Windows
Exterior Finish: Vinyl Siding
Financial
How Sold: Conventional
Sold Price: $340,000
Transfer Fee: No
Original Price: $350,000
Sellerpaidclosingcosts: 4800
Price Per Acre: $28,333
Garage / Parking
Storage Space: Garage
Garage Capacity: 2
Garage Type: Attached Garage
Garage Capacity Range: Two
Interior Features
Interior Features: 2-Story Foyer, Alarm System-Owned, Cable TV Available, Ceiling Fan, Ceilings-Blown, Connection - Dishwasher, Connection - Washer, Countertops-Other, Dryer Connection-Electric, Electric Garage Door, Gas Logs, Jack and Jill Bath, Smoke Detector, Tray Ceilings, Walk-In Closet, Walk-In Shower, Washer Connection
Appliances: Dishwasher, Disposal, Range/Oven-Electric, Refrigerator, Water Heater - Electric
Floors: Carpet, Hardwood, Vinyl
Lot Info
Lot Description: Cul-de-sac, Level, Underground Utilities
Acres: 1.20
Acreage Range: 1-3.99
Marina Info
Misc
Other Rooms Info
Beds: 5
Master Suite Features: Full Bath, Master - Multiple, Master on Main Level, Master on Second Level, Shower - Separate, Tub - Jetted, Tub - Separate, Tub/Shower Combination, Walk-In Closet, Other - See remarks
Property Info
Type Listing: Exclusive Right
Room Info
Specialty Rooms: Bonus Room, Breakfast Area, Formal Dining Room, Other - See Remarks
Room Count: 12
Sale / Lease Info
Sold Date: 2020-03-06T00:00:00
Ratio Close Price By List Price: $1
Sale Rent: For Sale
Sold Type: Co-Op Sale
Sqft Info
Sold Appr Above Grade Sqft: 2,916
Sold Approximate Sqft: 2,916
Sqft Range: 3750-3999
Sqft: 3,750
Tax Info
Tax Year: 2018
County Taxes: 1267
Tax Rate: 4%
Unit Info
Utilities / Hvac
Utilities On Site: Cable, Electric, Public Water, Septic, Telephone, Underground Utilities
Electricity Co: Duke
Heating System: Electricity, Forced Air, More than One Unit
Electricity: Electric company/co-op
Cool System: Central Electric, Central Forced
High Speed Internet: ,No,
Water Co: Southside WD
Water Sewer: Septic Tank
Waterfront / Water
Lake Front: No
Water: Public Water
Courtesy of Lee Cunningham of Re/max Realty Professionals

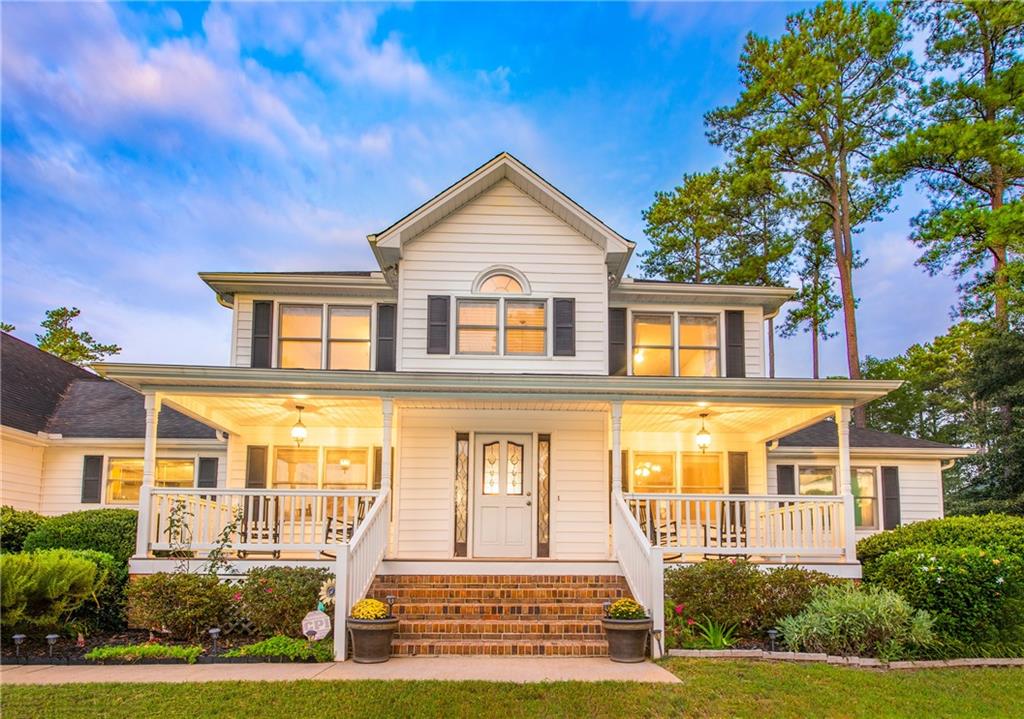
 MLS# 20227361
MLS# 20227361 