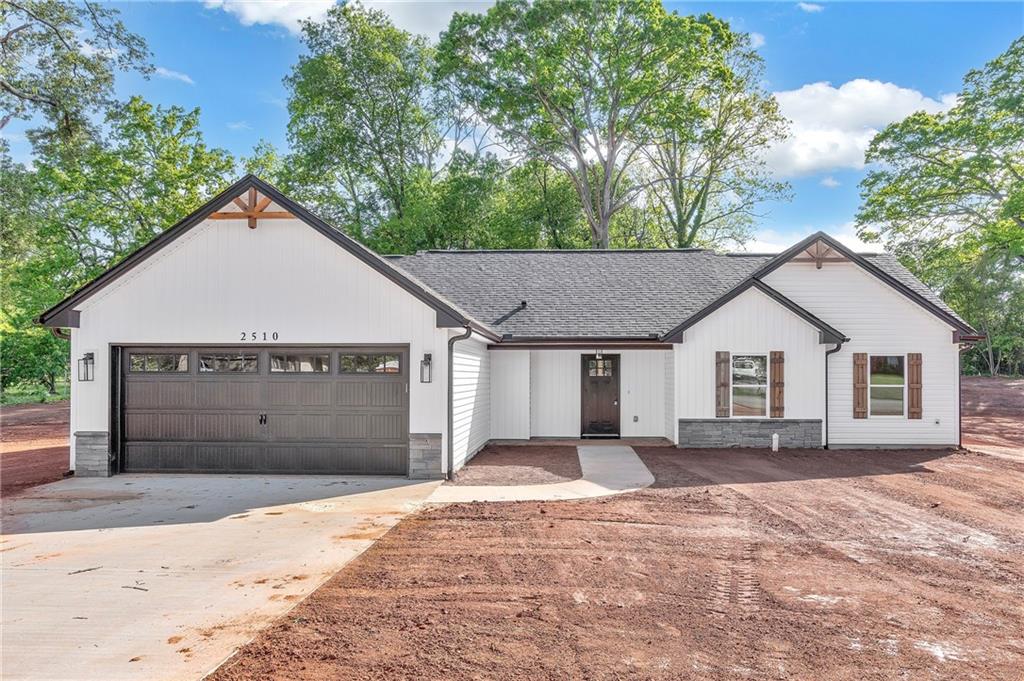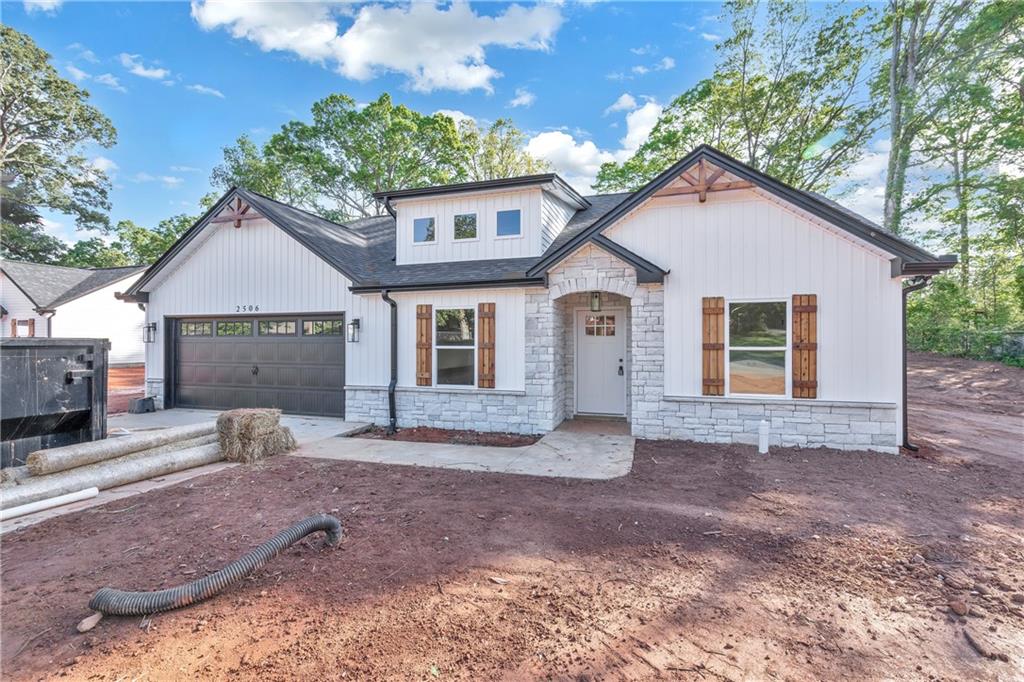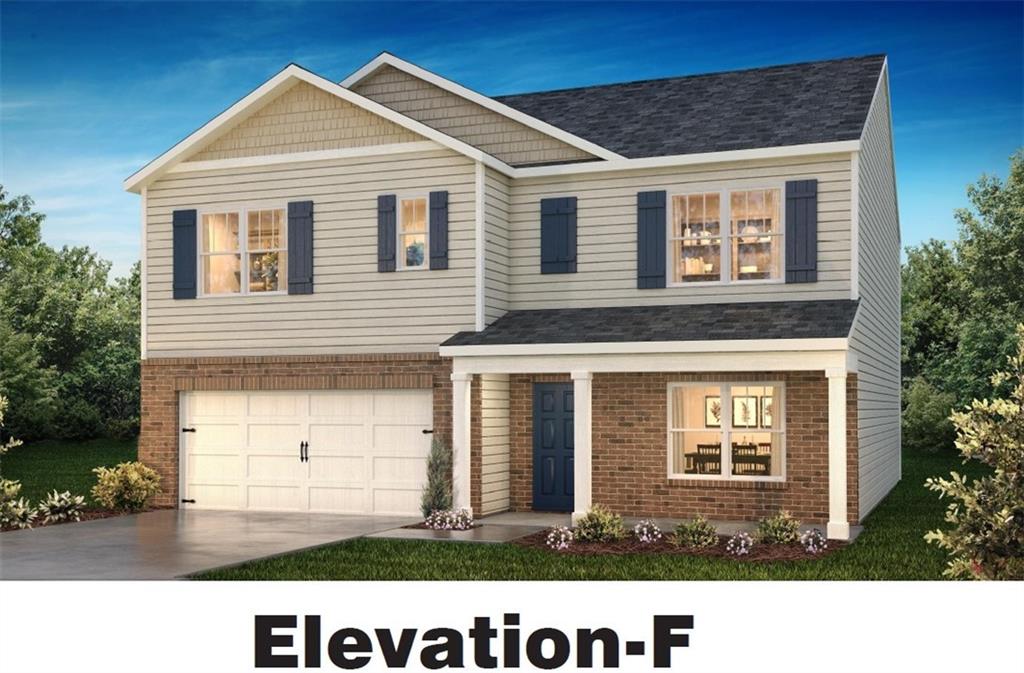316 Walker Road, Anderson, SC 29621
MLS# 20272472
Anderson, SC 29621
- 4Beds
- 2Full Baths
- N/AHalf Baths
- 2,319SqFt
- 2020Year Built
- 1.06Acres
- MLS# 20272472
- Residential
- Single Family
- Active
- Approx Time on Market1 month, 23 days
- Area109-Anderson County,sc
- CountyAnderson
- SubdivisionN/A
Overview
Nestled in the idyllic rural setting of the highly sought-after Five Forks area, this property offers a tranquil escape with modern comforts. Boasting a nearly new, stunning 2319 square foot home, this residence sits on a generous 1-acre lot, complete with entertainment amenities including a pool and surrounding deck. Upon arrival, guests are greeted by a charming rocking chair front porch, setting the tone for the warmth and hospitality found within. Step inside to discover a spacious and airy layout, starting with the formal living room that seamlessly flows into the formal dining area and the expansive island kitchen, which serves as the heart of the home. For more intimate gatherings, a cozy den awaits just off the kitchen, featuring a stone fireplace and abundant natural light, perfect for unwinding after a long day or enjoying quality time with loved ones. The master suite is thoughtfully designed for privacy and relaxation, situated apart from the guest bedrooms. It boasts a spacious retreat, complete with a luxurious soaker tub, a glass-tiled shower, and dual vanities, providing a serene sanctuary to escape the hustle and bustle of everyday life. In addition to its inviting living spaces, this rural retreat offers ample opportunities for outdoor enjoyment, whether it's cultivating a small farm or simply enjoying the peaceful surroundings. Conveniently located yet tucked away in a picturesque setting, this property offers the perfect blend of modern living and rural charm. Don't miss your chance to experience the quintessential country lifestyle in this desirable locale.
Association Fees / Info
Hoa: No
Bathroom Info
Full Baths Main Level: 2
Fullbaths: 2
Bedroom Info
Num Bedrooms On Main Level: 4
Bedrooms: Four
Building Info
Style: Ranch, Traditional
Basement: No/Not Applicable
Foundations: Crawl Space
Age Range: 1-5 Years
Roof: Architectural Shingles
Num Stories: One
Year Built: 2020
Exterior Features
Exterior Features: Deck, Fenced Yard, Glass Door, Pool-Above Ground, Porch-Front, Tilt-Out Windows, Vinyl Windows
Exterior Finish: Vinyl Siding
Financial
Transfer Fee: No
Original Price: $374,900
Price Per Acre: $33,018
Garage / Parking
Storage Space: Outbuildings
Garage Type: None
Garage Capacity Range: None
Interior Features
Interior Features: Blinds, Ceiling Fan, Ceilings-Knock Down, Countertops-Laminate, Fireplace, Gas Logs, Walk-In Closet, Walk-In Shower
Appliances: Dishwasher, Microwave - Built in, Range/Oven-Electric
Floors: Carpet, Luxury Vinyl Tile
Lot Info
Lot: 1
Lot Description: Trees - Mixed, Level
Acres: 1.06
Acreage Range: 1-3.99
Marina Info
Misc
Horses Allowed: Yes
Usda: Yes
Other Rooms Info
Beds: 4
Master Suite Features: Double Sink, Full Bath, Master on Main Level, Shower - Separate, Shower Only, Tub - Garden, Walk-In Closet
Property Info
Type Listing: Exclusive Right
Room Info
Specialty Rooms: Formal Dining Room, Formal Living Room, Laundry Room, Living/Dining Combination
Room Count: 8
Sale / Lease Info
Sale Rent: For Sale
Sqft Info
Sqft Range: 2250-2499
Sqft: 2,319
Tax Info
Tax Year: 2023
County Taxes: 4,521.47
Tax Rate: 6%
Unit Info
Utilities / Hvac
Utilities On Site: Electric, Natural Gas, Public Water, Septic
Heating System: Central Electric, Heat Pump
Electricity: Electric company/co-op
Cool System: Central Electric
High Speed Internet: ,No,
Water Sewer: Septic Tank
Waterfront / Water
Lake Front: No
Water: Public Water
Courtesy of Sherry Traynum of Pine To Palm Realty Group, Llc

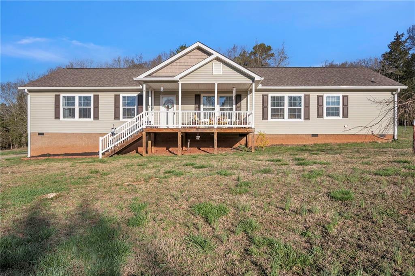
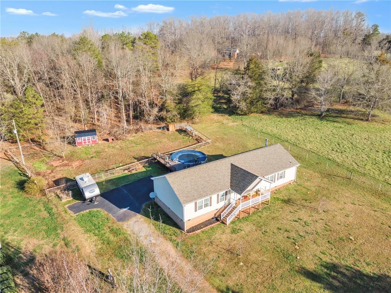
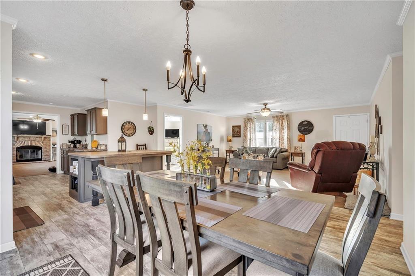
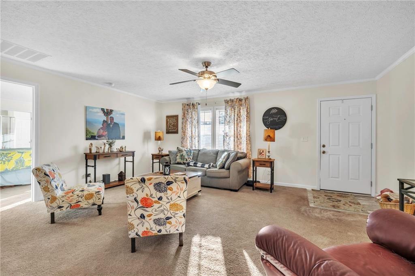
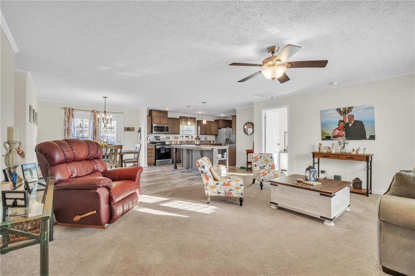
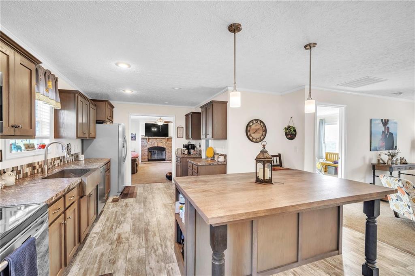
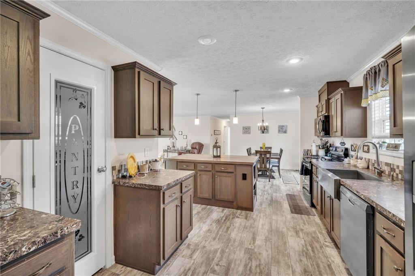
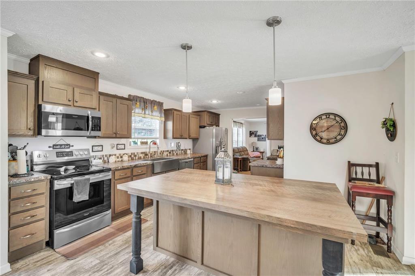
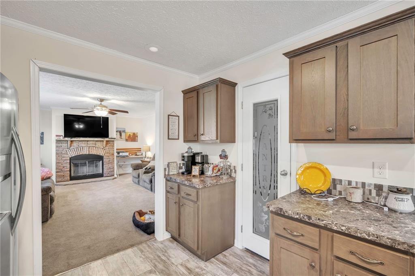
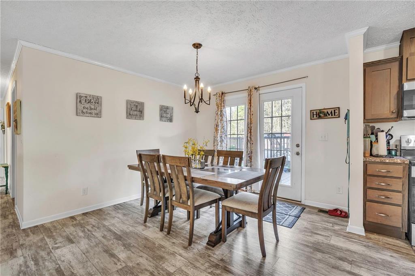
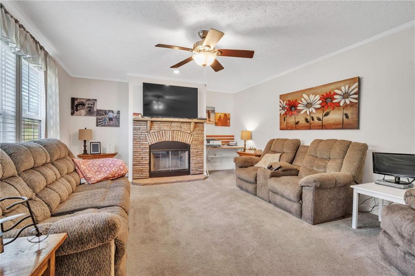
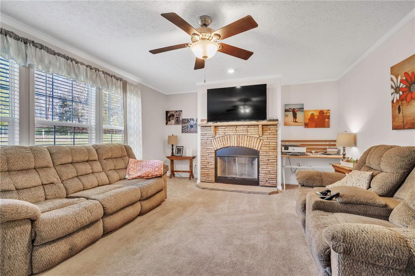
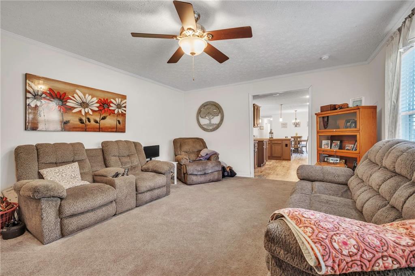
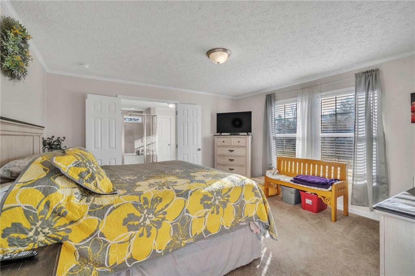
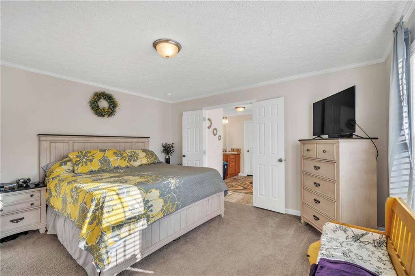
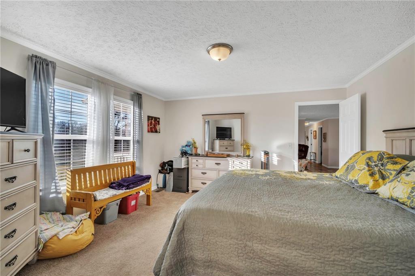
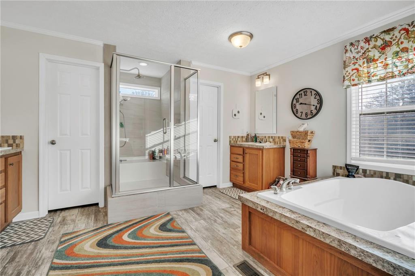
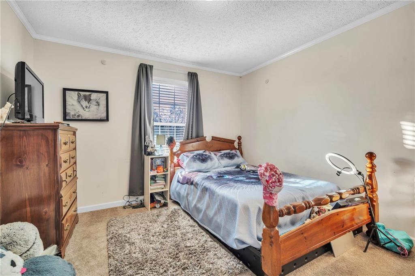
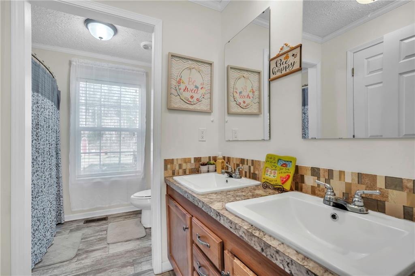
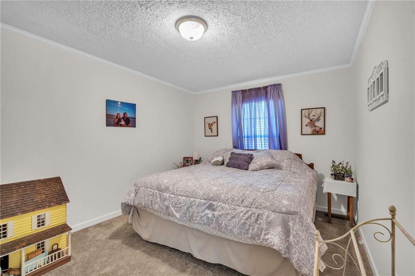
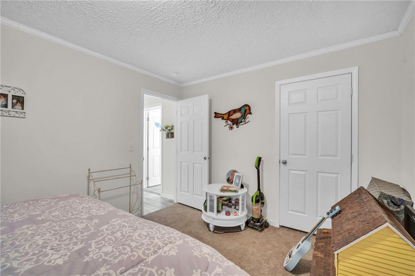
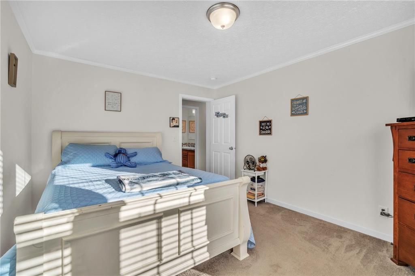
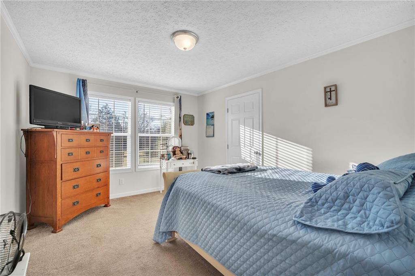
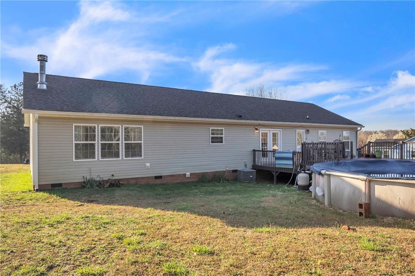
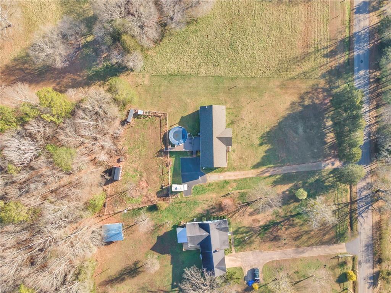
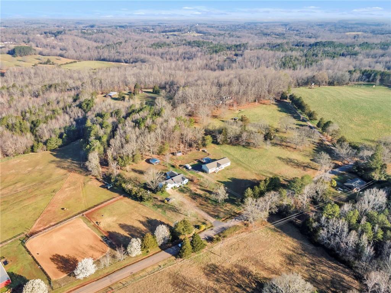
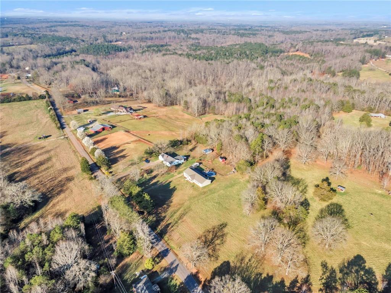
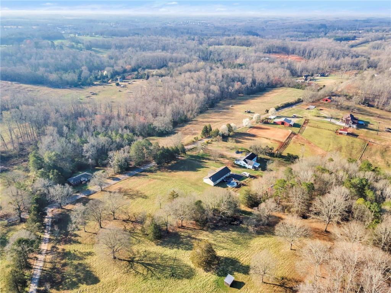
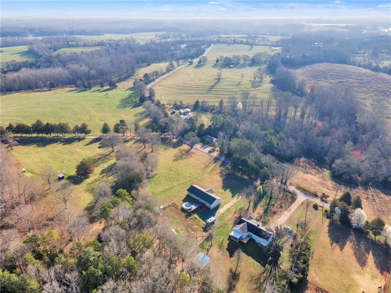
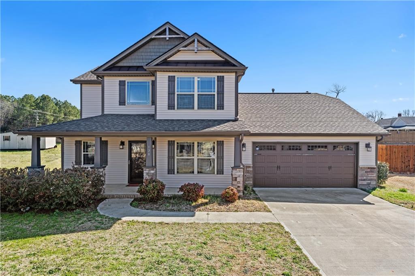
 MLS# 20274649
MLS# 20274649 