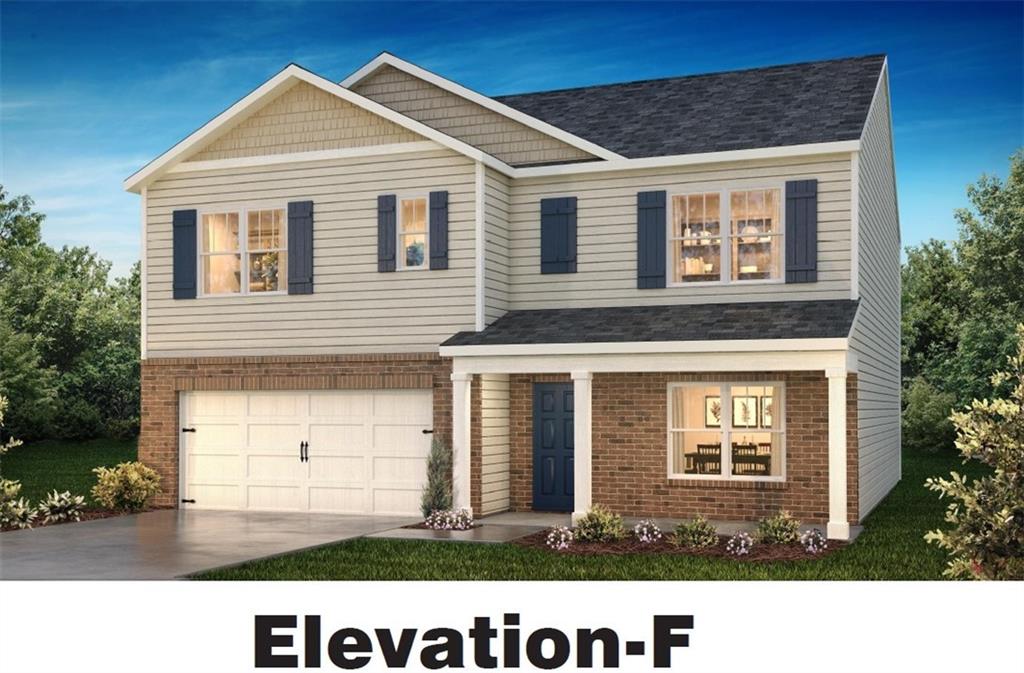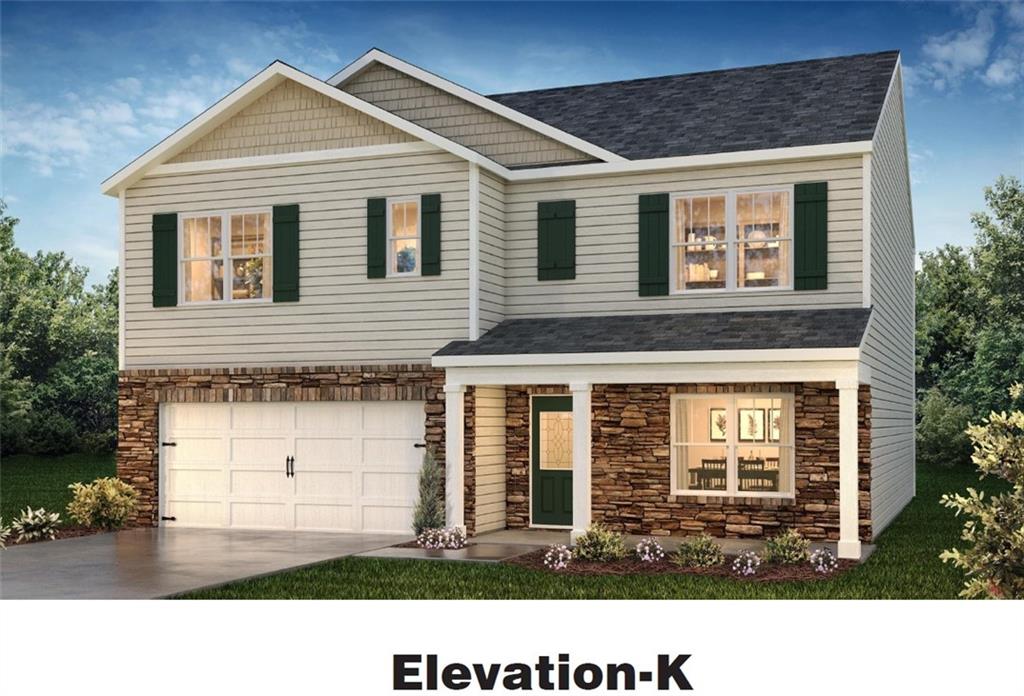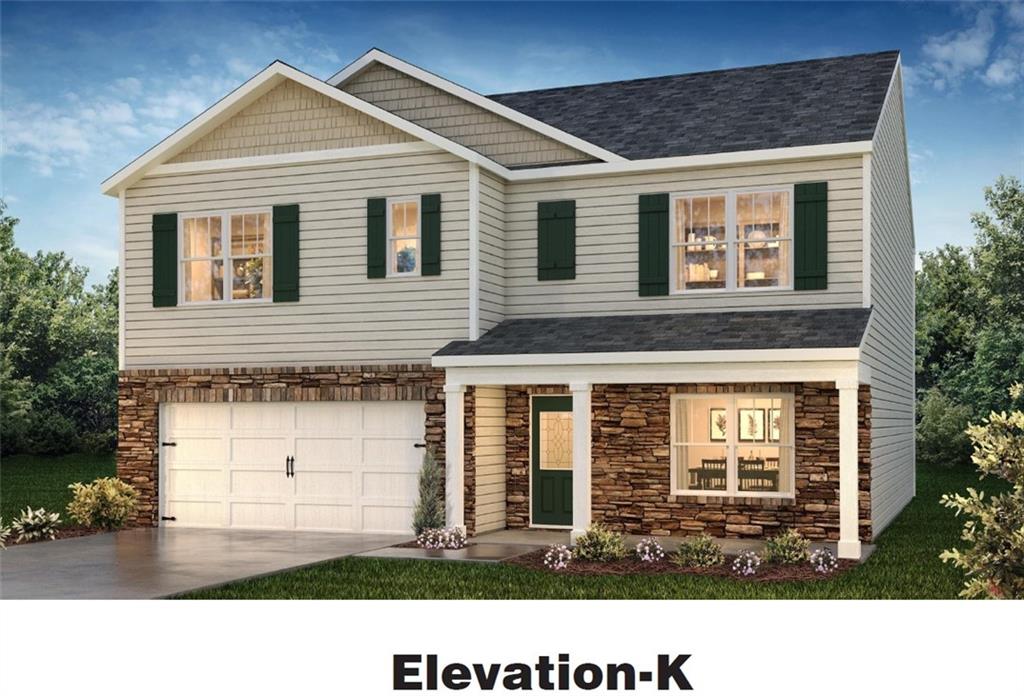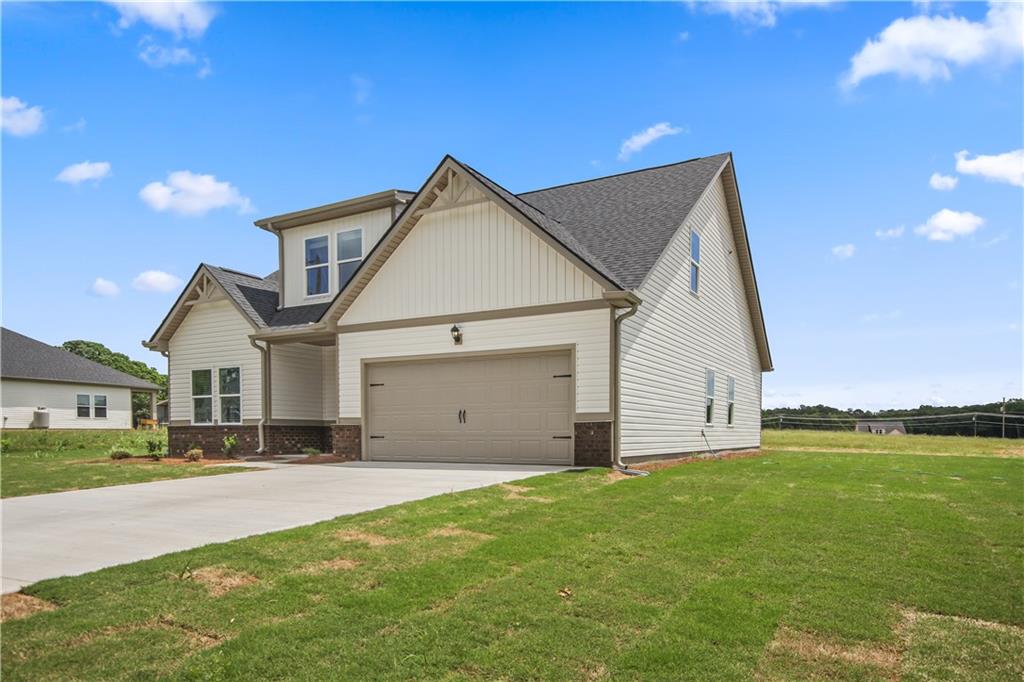108 Fancy Trail, Anderson, SC 29621
MLS# 20273981
Anderson, SC 29621
- 5Beds
- 3Full Baths
- N/AHalf Baths
- 2,500SqFt
- N/AYear Built
- 0.00Acres
- MLS# 20273981
- Residential
- Single Family
- Active
- Approx Time on Market13 days
- Area114-Anderson County,sc
- CountyAnderson
- SubdivisionSpring Ridge
Overview
Now Selling - Spring Ridge, a beautiful new community in the heart of Anderson, SC. This community will be just 20 minutes from Lake Hartwell and Downtown Anderson. Allowing you to enjoy both the lake and city life! Downtown Anderson is well-known for it's local dining, shopping and entertainment options. Single story and two story homes from our Tradition Series offering 6 different floorplans, interior design selected packages, and Smart Home Technology. Conveniently located only minutes from I-85, SpringYour dream home awaits in this charming South Carolina community. Introducing The Hayden. This is a stunning five-bedroom residence with an inviting office at the front entrance, featuring elegant French doors that exude professionalism and charm. The main floor boasts a convenient bedroom with an attached full bath, providing flexibility and comfort for guests or family members. Ascending the staircase, you'll discover a haven of spaciousness on the upper level. Four generously sized bedrooms await, with the master suite standing out as a luxurious retreat. The master bedroom is accompanied by an adjoining bathroom, complete with a soothing soaking tub and a capacious walk-in closet, offering the perfect blend of relaxation and convenience. For those seeking additional space, the upstairs also features a versatile loft area, providing an ideal spot for recreation, relaxation, or work. Embracing modern efficiency, this residence boasts energy-saving elements, including a tankless hot water heater and LED lighting throughout. Elevating your lifestyle, the home is equipped with a cutting-edge smart home package, allowing you to seamlessly control various aspects of your living environment from anywhere using your Wi-Fi connection. With its blend of sophisticated design, thoughtful amenities, and contemporary technologies, this five-bedroom house presents an exceptional opportunity for luxurious and comfortable living. Don't miss the chance to make this remarkable property your new home. Ridge is sure to be the perfect place to call home! Home and community information, including pricing, included features, terms, availability and amenities, are subject to change and prior sale at any time without notice. Square footages are approximate. Pictures, photographs, colors, features, and sizes are for illustration purposes only and will vary from the homes as built. We are currently holding appointments at our nearby community Crosswind Cottages 607 Welpine rd until our Model home/Sales office is completed.
Association Fees / Info
Hoa Fees: 550
Hoa: Yes
Hoa Mandatory: 1
Bathroom Info
Full Baths Main Level: 1
Fullbaths: 3
Bedroom Info
Num Bedrooms On Main Level: 1
Bedrooms: Five
Building Info
Style: Craftsman
Basement: Ceiling - Some 9' +
Foundations: Slab
Age Range: Under Construction
Num Stories: Two
Exterior Features
Exterior Finish: Vinyl Siding
Financial
Transfer Fee: Yes
Original Price: $378,115
Garage / Parking
Garage Capacity: 2
Garage Type: Attached Garage
Garage Capacity Range: Two
Interior Features
Lot Info
Acres: 0.00
Acreage Range: Under .25
Marina Info
Misc
Other Rooms Info
Beds: 5
Property Info
Inside Subdivision: 1
Type Listing: Exclusive Right
Room Info
Sale / Lease Info
Sale Rent: For Sale
Sqft Info
Sqft Range: 2500-2749
Sqft: 2,500
Tax Info
Unit Info
Utilities / Hvac
Heating System: Central Gas, Forced Air
Cool System: Central Forced
High Speed Internet: ,No,
Water Sewer: Public Sewer
Waterfront / Water
Lake Front: No
Courtesy of Michael McKeel of Dr Horton

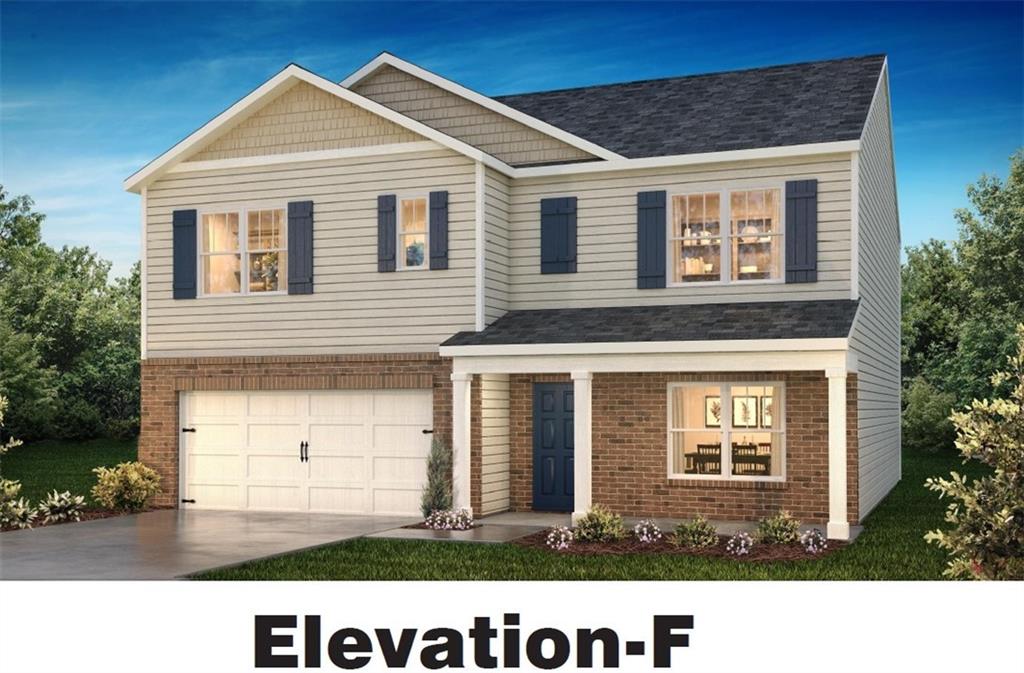
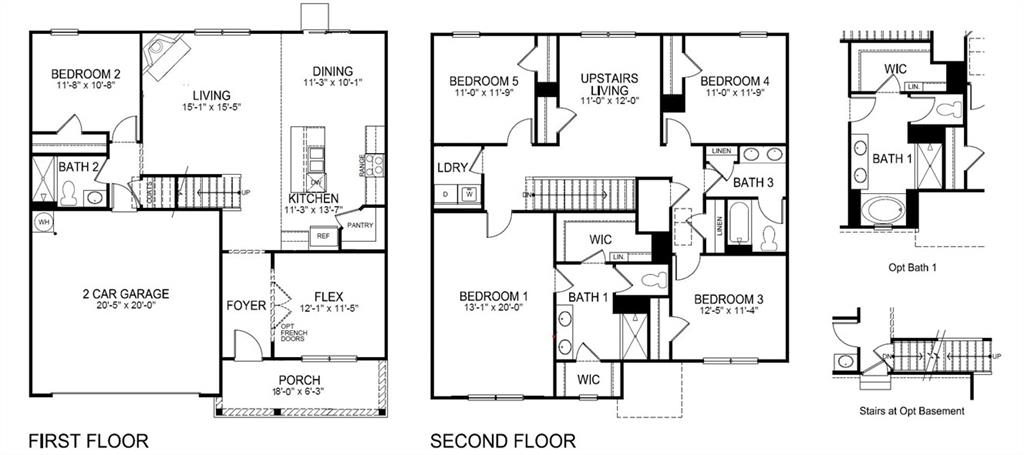
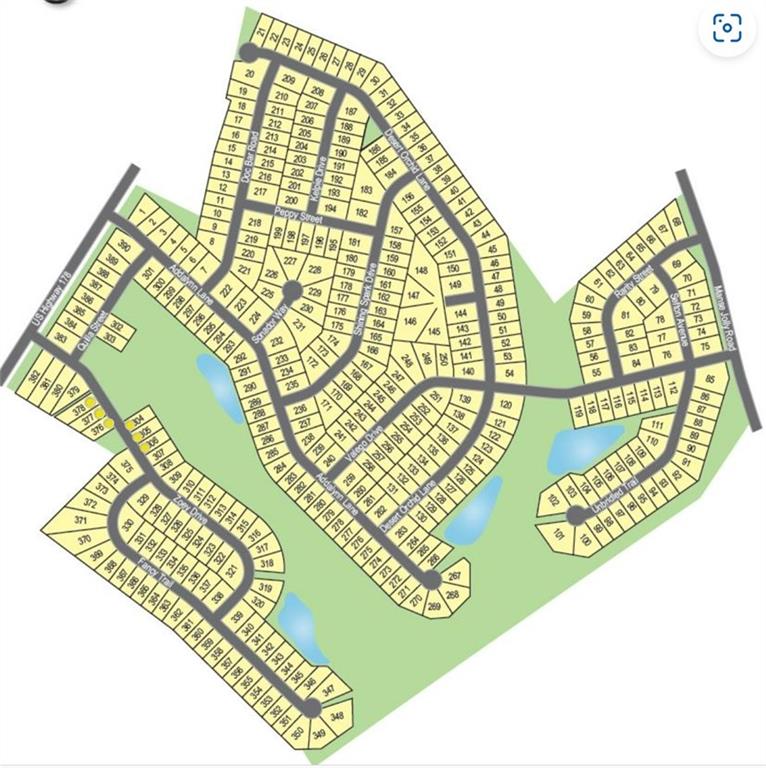
 MLS# 20274322
MLS# 20274322 