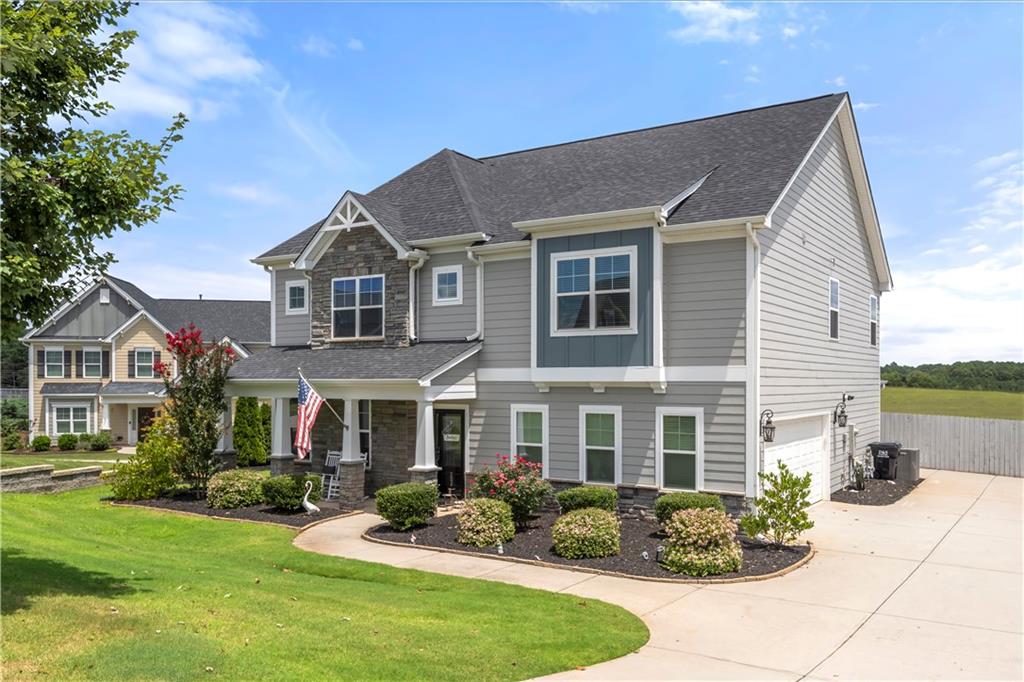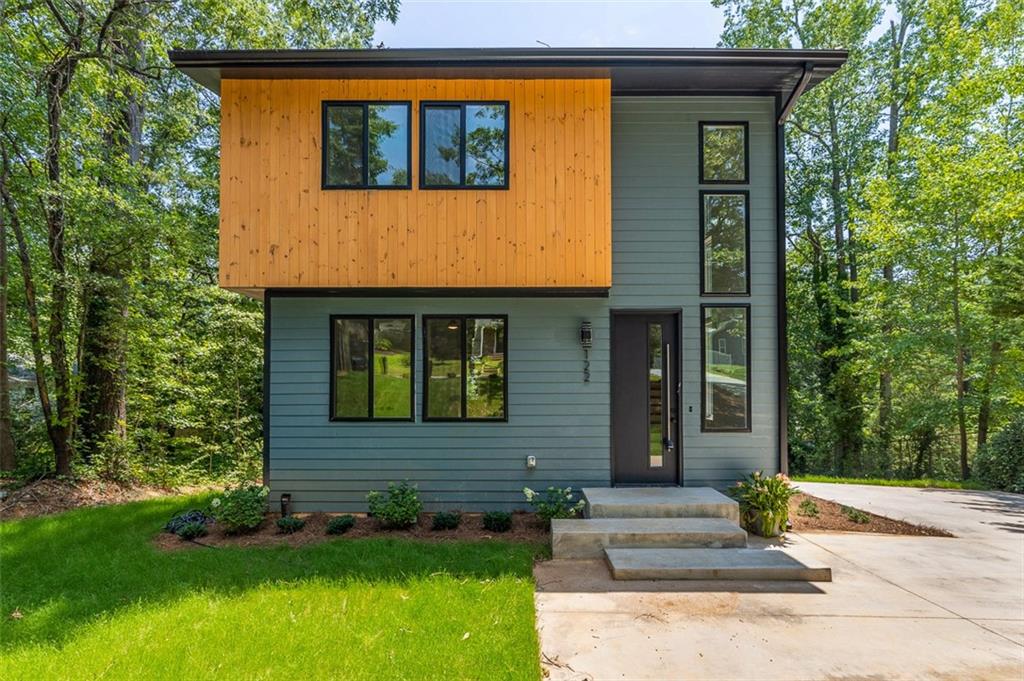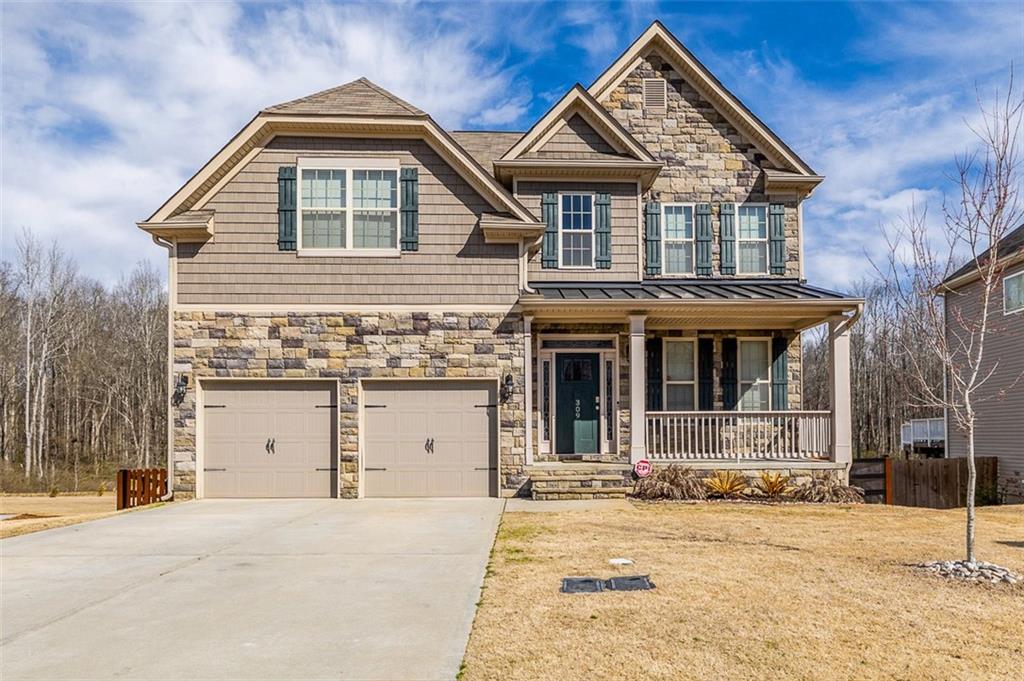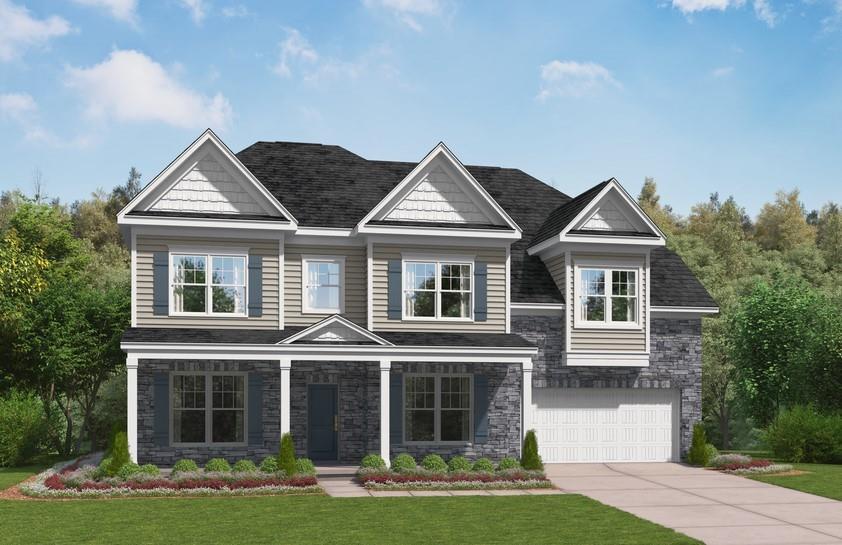316 Bella Vista Drive, Easley, SC 29640
MLS# 20235038
Easley, SC 29640
- 5Beds
- 3Full Baths
- 1Half Baths
- 3,216SqFt
- 1967Year Built
- 0.79Acres
- MLS# 20235038
- Residential
- Single Family
- Sold
- Approx Time on Market2 months, 16 days
- Area307-Pickens County,sc
- CountyPickens
- SubdivisionMonte Vista
Overview
Have you dreamed of living in the mountains with those gorgeous mountain views but decided that with the family it was easier to be in the city?Welcome to 316 Bella Vista Dr. which gives you the best of both worlds. Did you know there was a small mountain just outside of DowntownEasley? It's been a well kept secret for years. This two story brick colonial has been remodeled into a French/Country dream. This massivebeauty, all fresh and clean, sits on .79 acres flanked by gorgeous mountain views and total privacy in the back yard. Driving up, the hugerocking chair front porch is the perfect way to welcome guests or watch the deer running by. Entering the foyer, the gorgeous luxury vinyl woodplanking leads you through the entire main level of living space. The dining room is large enough to accommodate the biggest of gatherings.The private office is close off by glass french doors. The beautiful wooden staircase leads upstairs to all the bedrooms except the master, whichis tucked privately away on one end of the main level. Entertaining or enjoying family time is easy with the open Great Room and adjoiningKitchen. Enjoy the blazing fire in the fireplace while preparing food in the gourmet kitchen, which by the way is absolutely amazing.EVERYTHING is brand new...cabinets, sink, lights, counter tops & appliances. Most of the back of the house consists of glass doors so there isa mountain view from every angle. Off the kitchen is a huge laundry room with a custom designed ""drop zone"", pantry, half bath and a doorleading into the garage. The master suite accommodates a sitting area with fireplace, has a tremendous walk-in closet and wait till you see themaster bath....brand new everything! The custom designed walk-in tiled shower has multiple shower heads for total relaxation and pampering.There are separate vanity sinks & a make-up vanity. Heading upstiairs you will find four large bedrooms, two on one side share a jack & jill bathand the two on the other side also share another jack & jill bath. Enjoy your outdoor space on your rear patio which spans almost the lenth of theback of the house. Tucked away in the back corner of your property is a covered patio (gazebo) with electricity, ceiling fan & the mostspectacular mountain views. Add a firepit, a few chairs & string some edison lights and you'll find yourself chillin out for hours. Almost everythingin this home is brand new. It's better than new because it was built in a time when homes were built for structure & integrity. Come check it outand I promise you won't want to leave. Call today for more information or to schedule your private showing. Agent owned property.
Sale Info
Listing Date: 12-30-2020
Sold Date: 03-19-2021
Aprox Days on Market:
2 month(s), 16 day(s)
Listing Sold:
3 Year(s), 1 month(s), 7 day(s) ago
Asking Price: $525,500
Selling Price: $525,000
Price Difference:
Reduced By $500
How Sold: $
Association Fees / Info
Hoa Fee Includes: Not Applicable
Hoa: No
Bathroom Info
Halfbaths: 1
Full Baths Main Level: 1
Fullbaths: 3
Bedroom Info
Num Bedrooms On Main Level: 1
Bedrooms: Five
Building Info
Style: Traditional
Basement: No/Not Applicable
Foundations: Crawl Space
Age Range: 31-50 Years
Roof: Architectural Shingles
Num Stories: Two
Year Built: 1967
Exterior Features
Exterior Features: Driveway - Concrete, Insulated Windows, Patio, Porch-Front, Porch-Other, Tilt-Out Windows, Vinyl Windows
Exterior Finish: Brick
Financial
How Sold: Conventional
Gas Co: Fort Hill
Sold Price: $525,000
Transfer Fee: No
Original Price: $550,000
Price Per Acre: $66,518
Garage / Parking
Storage Space: Floored Attic, Garage
Garage Capacity: 2
Garage Type: Attached Garage
Garage Capacity Range: Two
Interior Features
Interior Features: Attic Stairs-Disappearing, Cable TV Available, Ceiling Fan, Ceilings-Smooth, Connection - Dishwasher, Connection - Ice Maker, Connection - Washer, Countertops-Granite, Dryer Connection-Electric, Electric Garage Door, Fireplace, Fireplace - Multiple, Jack and Jill Bath, Smoke Detector, Walk-In Closet, Walk-In Shower, Washer Connection
Appliances: Dishwasher, Microwave - Built in, Range/Oven-Electric, Refrigerator, Water Heater - Gas
Floors: Carpet, Luxury Vinyl Tile
Lot Info
Lot Description: Trees - Hardwood, Gentle Slope, Level, Mountain View, Shade Trees
Acres: 0.79
Acreage Range: .50 to .99
Marina Info
Misc
Usda: Yes
Other Rooms Info
Beds: 5
Master Suite Features: Double Sink, Exterior Access, Fireplace, Full Bath, Master on Main Level, Shower Only, Sitting Area, Walk-In Closet
Property Info
Conditional Date: 2021-03-12T00:00:00
Inside Subdivision: 1
Type Listing: Exclusive Right
Room Info
Specialty Rooms: Formal Dining Room, Laundry Room, Office/Study
Room Count: 9
Sale / Lease Info
Sold Date: 2021-03-19T00:00:00
Ratio Close Price By List Price: $1
Sale Rent: For Sale
Sold Type: Co-Op Sale
Sqft Info
Sold Approximate Sqft: 3,476
Sqft Range: 3250-3499
Sqft: 3,216
Tax Info
Tax Year: 2020
County Taxes: 3592.66
Tax Rate: 6%
Unit Info
Utilities / Hvac
Utilities On Site: Electric, Natural Gas, Public Sewer, Public Water
Electricity Co: Easley C/U
Heating System: Central Electric, Electricity, Forced Air, Gas Pack, Heat Pump, More Than One Type, More than One Unit, Natural Gas
Electricity: Electric company/co-op
Cool System: Central Electric, Central Forced, Heat Pump
High Speed Internet: Yes
Water Co: Easley Comb Util
Water Sewer: Public Sewer
Waterfront / Water
Lake Front: No
Lake Features: Not Applicable
Water: Public Water
Courtesy of Patricia Kennedy of Impact Realty Group

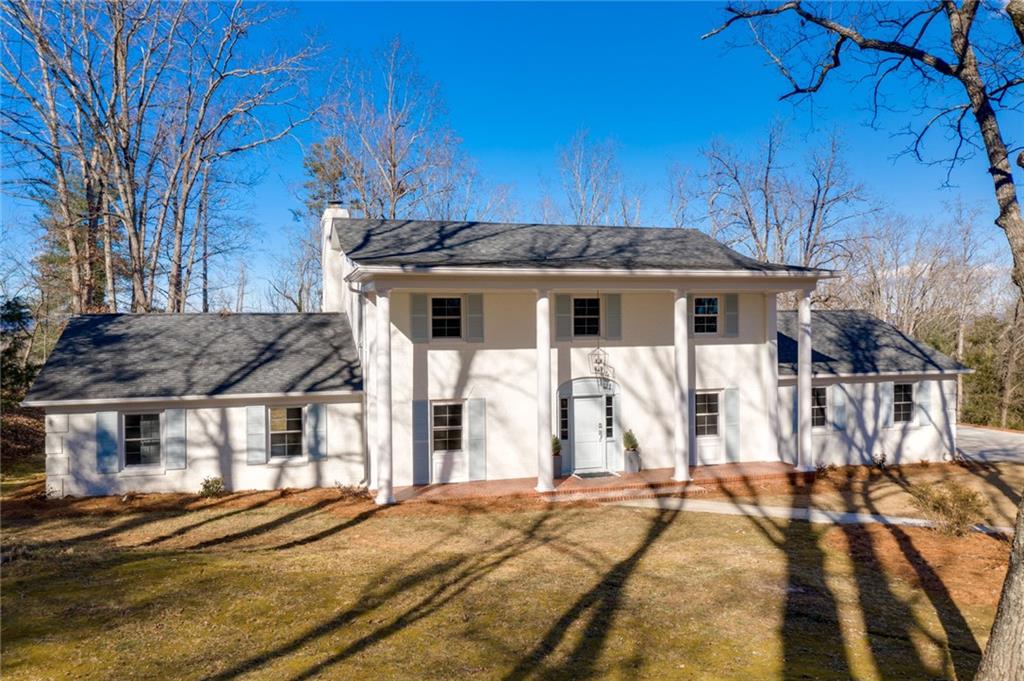
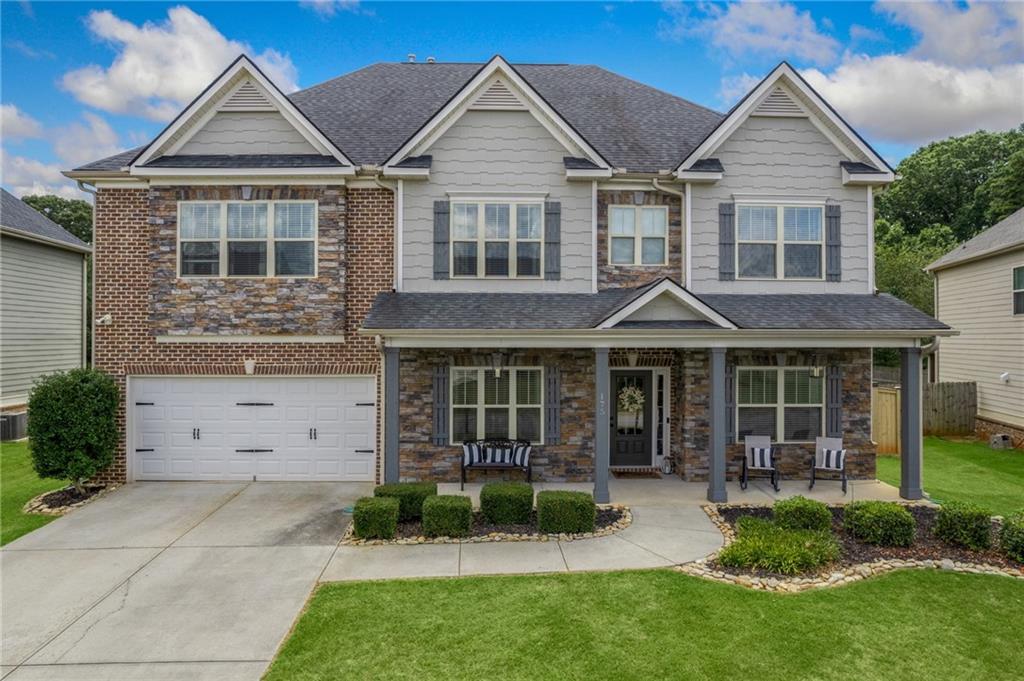
 MLS# 20266654
MLS# 20266654 