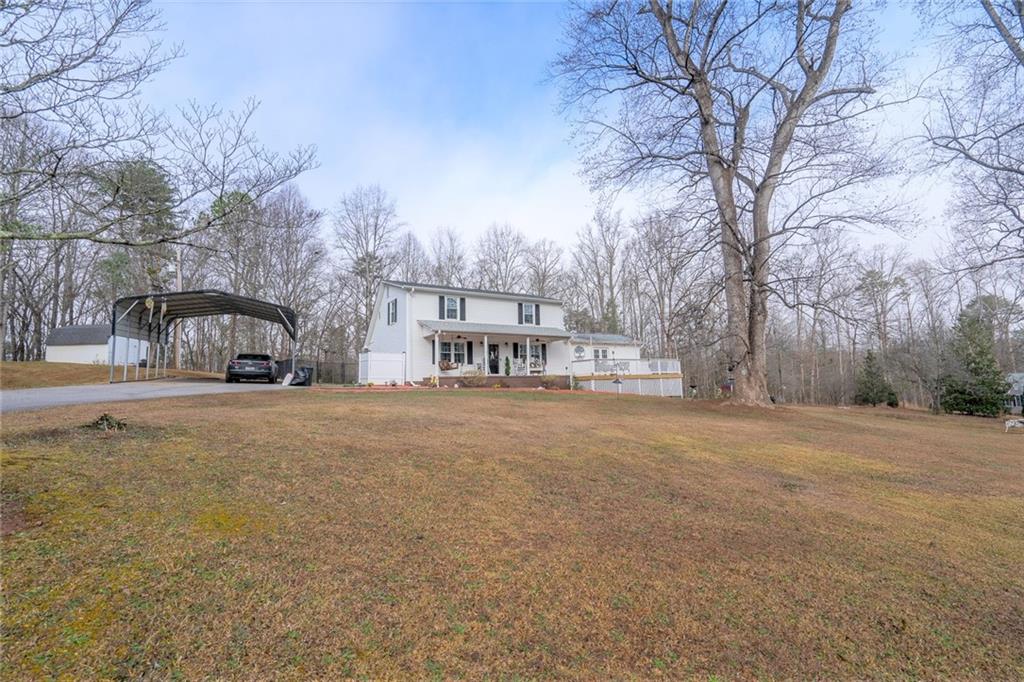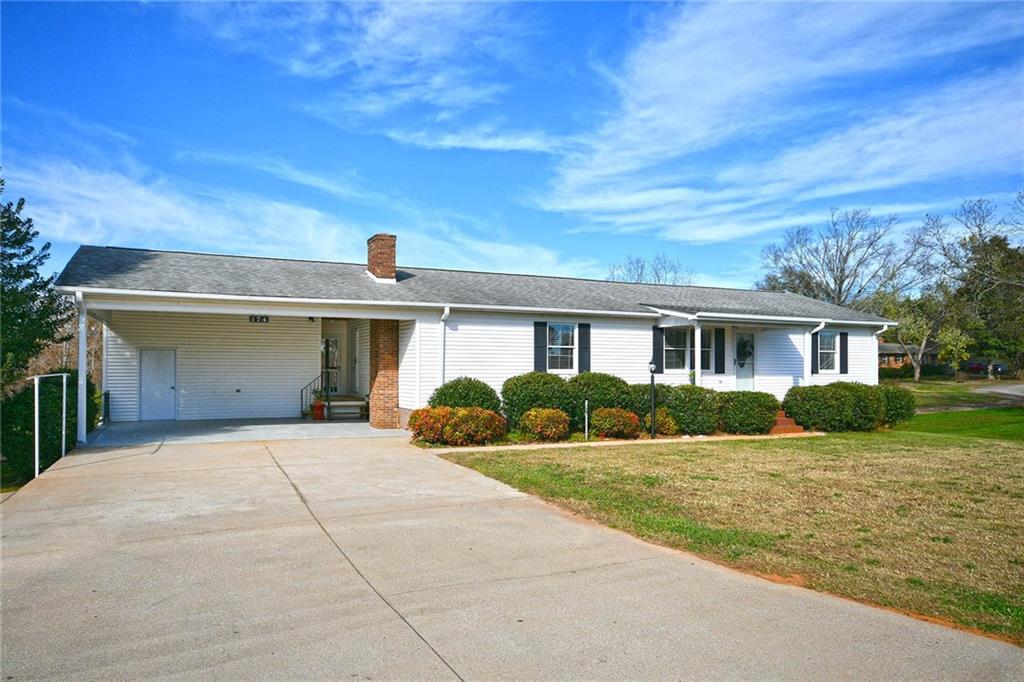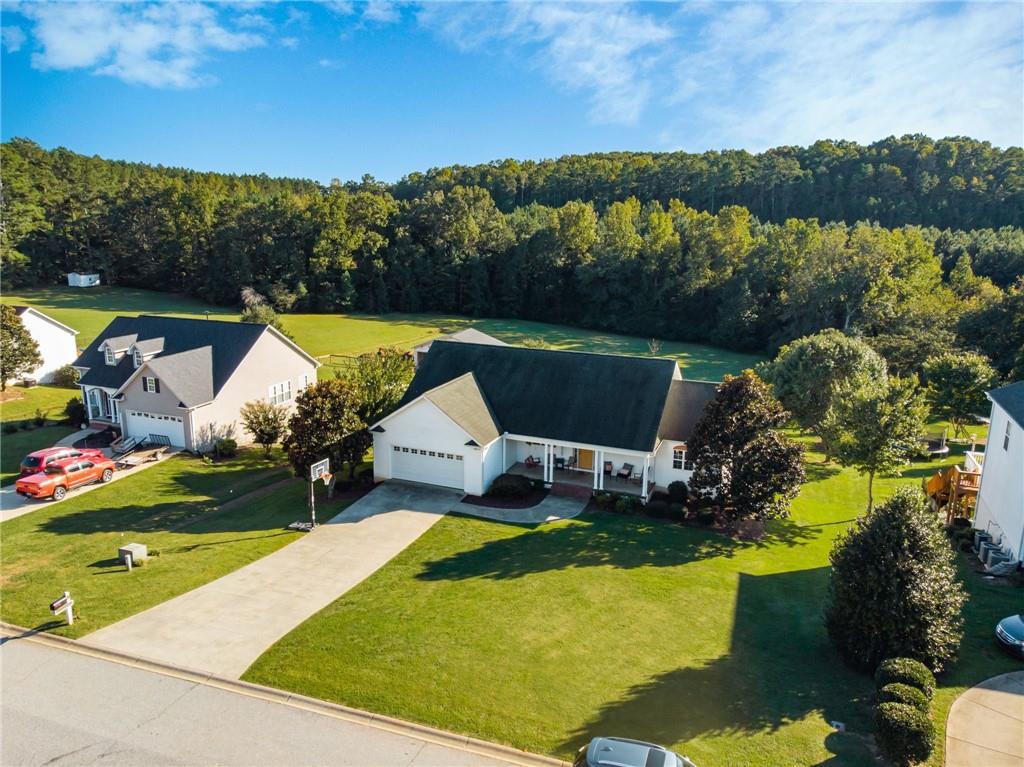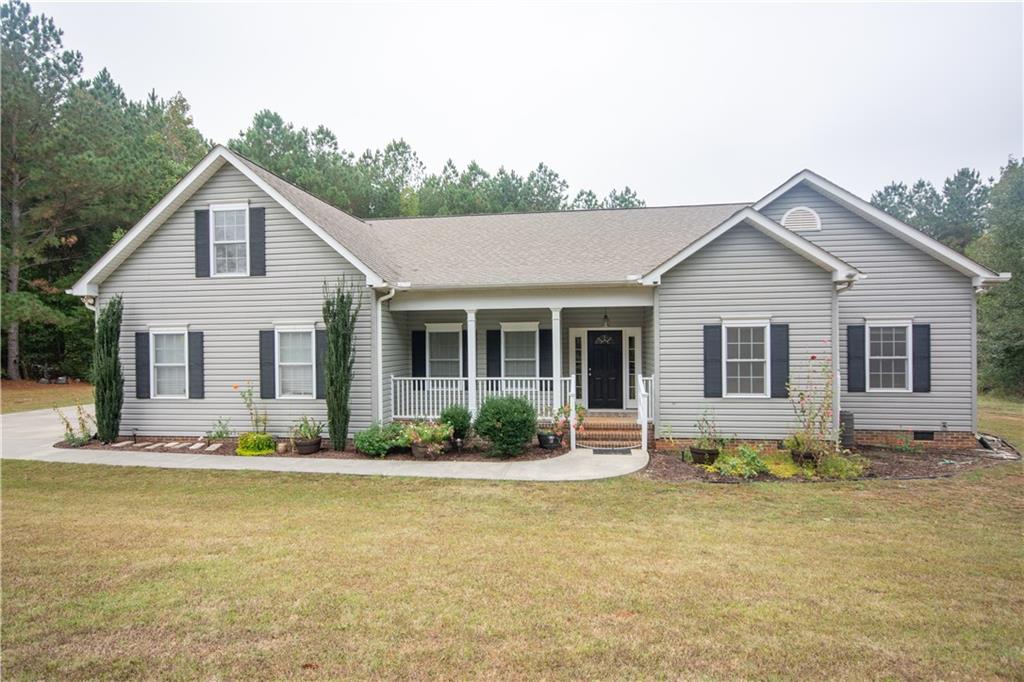312 Lakeview Drive, Liberty, SC 29657
MLS# 20263678
Liberty, SC 29657
- 4Beds
- 3Full Baths
- N/AHalf Baths
- 1,750SqFt
- N/AYear Built
- 0.78Acres
- MLS# 20263678
- Residential
- Single Family
- Sold
- Approx Time on Market1 month, 14 days
- Area305-Pickens County,sc
- CountyPickens
- SubdivisionLakewood Height
Overview
Welcome to the desirable town of Liberty, where this spacious tri-level home with four bedrooms and three baths offers the perfect combination of comfort and style. Step inside to discover the main living space, featuring updated LVP flooring throughout, providing a modern and elegant touch. The inviting living room opens to the dining area, creating a seamless flow for entertaining and gatherings. The kitchen is a true delight for culinary enthusiasts, boasting plenty of cabinets and ample counter space. Whether you're a seasoned chef or simply enjoy preparing meals, this well-appointed kitchen will exceed your expectations. Off the dining area, a sunroom provides additional space for dining or entertaining, bathed in natural light. Picture yourself enjoying morning coffee or hosting intimate gatherings in this versatile area. This home boasts not one, but two master bedrooms. The first master bedroom is located on the lower level and provides a private sanctuary. It features a cozy fireplace, a separate entrance for added convenience, and a full bath with a beautifully tiled walk-in shower. The second master bedroom, situated upstairs, offers a spacious retreat with its own en-suite full bath. Both master bedrooms provide comfort, privacy, and a pleasant atmosphere. The remaining bedrooms, generously sized and sharing a well-appointed hall bath, offer plenty of space for relaxation and personalization, ensuring everyone has their own cozy haven to retreat to. The outdoor area of this home is equally impressive, with an oversized driveway providing ample parking options. A partially fenced-in area behind the sunroom offers privacy and security, creating an ideal space for outdoor activities and gatherings. Additional features of this property include a flexible bonus room measuring 12x10, perfect for use as a home office, playroom, or hobby space. Three outbuildings provide abundant storage, keeping your belongings organized and easily accessible. Completing the exterior amenities is a spacious front deck, where you can relax and enjoy the charming surroundings. This home also comes equipped with several recent upgrades, including a new architectural roof installed in 2020, a new HVAC system installed in 2020 for optimal comfort, and new LVP flooring installed in 2022. Additionally, solar panels were installed in 2020, providing eco-friendly and cost-saving benefits. Don't miss the opportunity to make this incredible four-bedroom, three-bath home in Liberty your own. Schedule a showing today and experience the perfect blend of comfort, style, and functionality that awaits you in this exceptional property.
Sale Info
Listing Date: 06-20-2023
Sold Date: 08-04-2023
Aprox Days on Market:
1 month(s), 14 day(s)
Listing Sold:
8 month(s), 24 day(s) ago
Asking Price: $309,900
Selling Price: $280,000
Price Difference:
Reduced By $29,900
How Sold: $
Association Fees / Info
Hoa: No
Bathroom Info
Fullbaths: 3
Bedroom Info
Bedrooms: Four
Building Info
Style: Other - See Remarks
Basement: No/Not Applicable
Foundations: Crawl Space
Age Range: Over 50 Years
Roof: Architectural Shingles
Num Stories: Split
Exterior Features
Exterior Features: Deck, Driveway - Concrete, Fenced Yard, Other - See Remarks, Porch-Front, Tilt-Out Windows
Exterior Finish: Brick, Vinyl Siding
Financial
How Sold: VA
Sold Price: $280,000
Transfer Fee: No
Original Price: $309,900
Sellerpaidclosingcosts: 4980.02
Price Per Acre: $39,730
Garage / Parking
Storage Space: Outbuildings
Garage Capacity: 2
Garage Type: Detached Carport
Garage Capacity Range: Two
Interior Features
Interior Features: Ceiling Fan, Ceilings-Smooth, Countertops-Granite, Fireplace, Laundry Room Sink, Other - See Remarks, Walk-In Closet
Appliances: Dishwasher, Range/Oven-Electric, Water Heater - Electric
Floors: Carpet, Ceramic Tile, Luxury Vinyl Plank
Lot Info
Lot Description: Gentle Slope, Level, Shade Trees
Acres: 0.78
Acreage Range: .50 to .99
Marina Info
Misc
Other Rooms Info
Beds: 4
Master Suite Features: Full Bath, Shower - Separate, Walk-In Closet
Property Info
Inside City Limits: Yes
Conditional Date: 2023-06-25T00:00:00
Inside Subdivision: 1
Type Listing: Exclusive Right
Room Info
Specialty Rooms: Bonus Room, In-Law Suite, Laundry Room, Other - See Remarks
Room Count: 9
Sale / Lease Info
Sold Date: 2023-08-04T00:00:00
Ratio Close Price By List Price: $0.90
Sale Rent: For Sale
Sold Type: Inner Office
Sqft Info
Sold Appr Above Grade Sqft: 1,438
Sold Approximate Sqft: 1,438
Sqft Range: 1750-1999
Sqft: 1,750
Tax Info
Unit Info
Utilities / Hvac
Heating System: Natural Gas
Cool System: Central Forced
High Speed Internet: ,No,
Water Sewer: Public Sewer
Waterfront / Water
Lake Front: No
Water: Public Water
Courtesy of Francine Powers of Southern Real Estate & Dev.

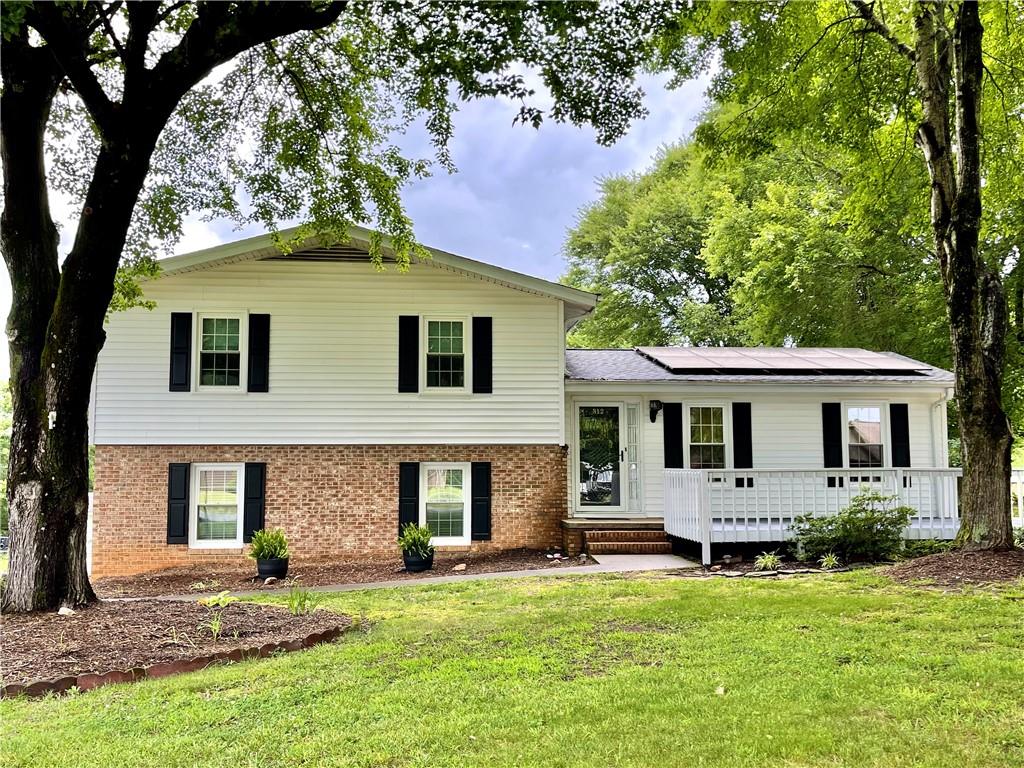
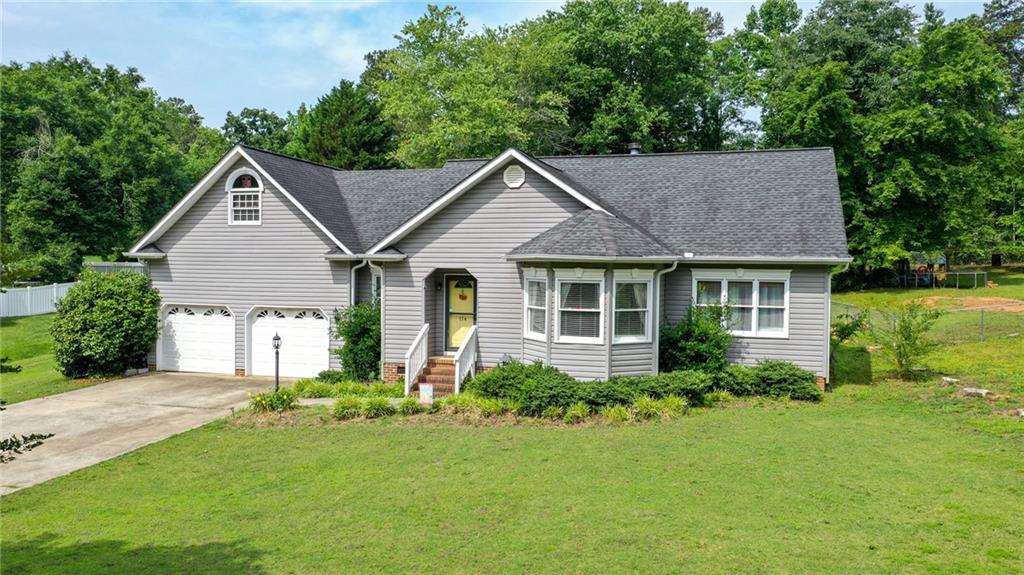
 MLS# 20251743
MLS# 20251743 